Manchester NH
Popular Searches |
|
| Manchester New Hampshire Homes Special Searches |
| | Manchester NH Homes For Sale By Subdivision
|
|
| Manchester NH Other Property Listings For Sale |
|
|
Under Contract
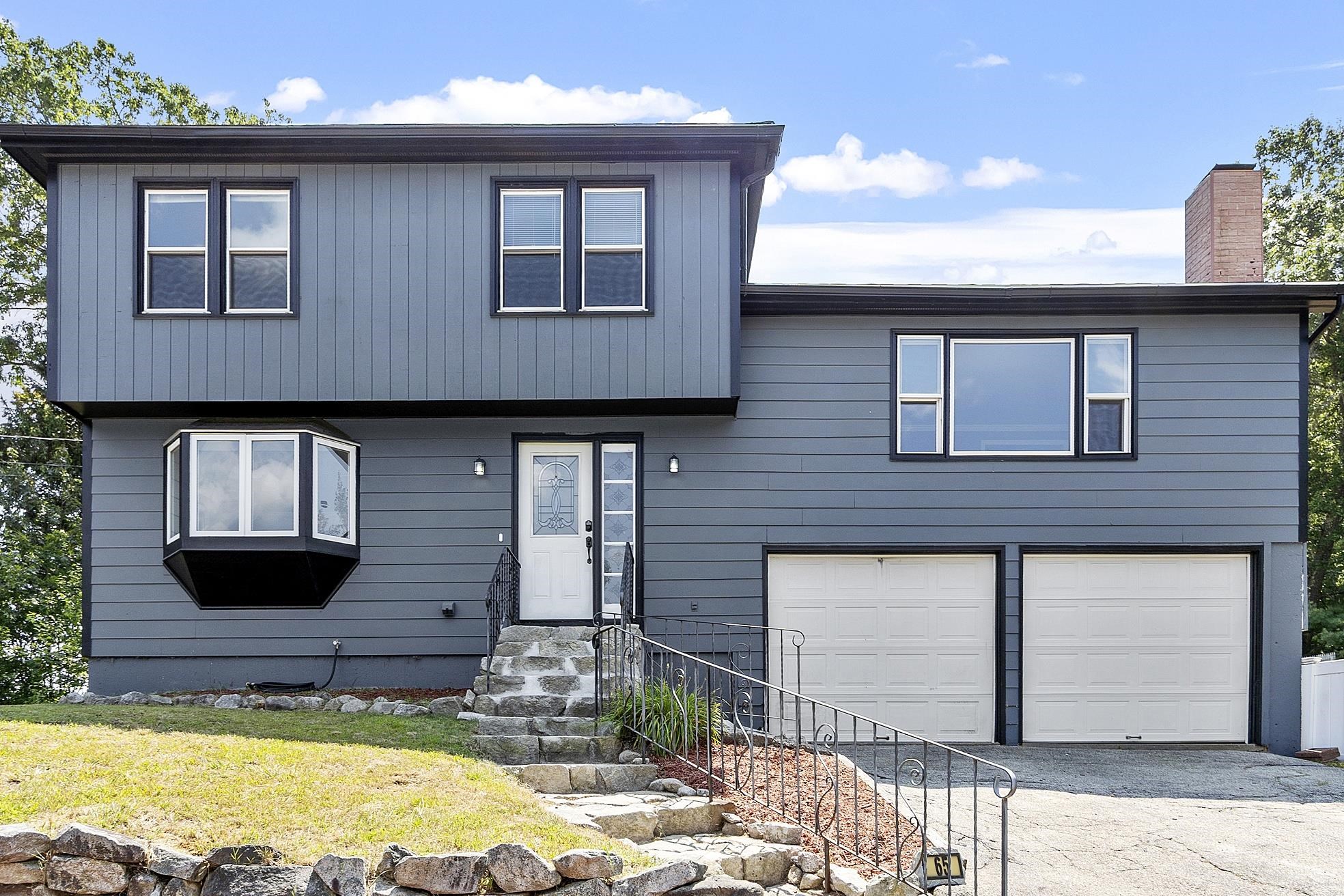
|
|
$549,900 | $286 per sq.ft.
3 Beds | 3 Baths | Total Sq. Ft. 1922 | Acres: 0.36 |
First time on market! This updated home, with a flexible floor plan, is located in the Wellington neighborhood, in the northeast corner of Manchester. Create meals with family and friends in the large, renovated, eat-in kitchen with butcher block countertops and brand new appliances. It will be the "heart of the Home!" Family and friends can spill from the kitchen into the adjacent living or dining room, your choice, with a wood burning fireplace. From the kitchen access the new two-tier deck. It will be perfect for cookouts, entertaining and enjoying the very sizable fenced backyard. Pets, kids, or gardening; bring your ideas to create your own private sanctuary. Make yourself comfortable in the peaceful first floor great room with a propane fireplace and access to a screened porch. This home allows for separation of space so everyone can spread out. Solar panels currently not in use but can be reconnected for utility savings. Convenient access to Rt 93 and Rt 101. Showings begin at Open House Friday August 15, 2025 4 pm to 6 pm See
MLS Property & Listing Details & 47 images.
|
|
Under Contract
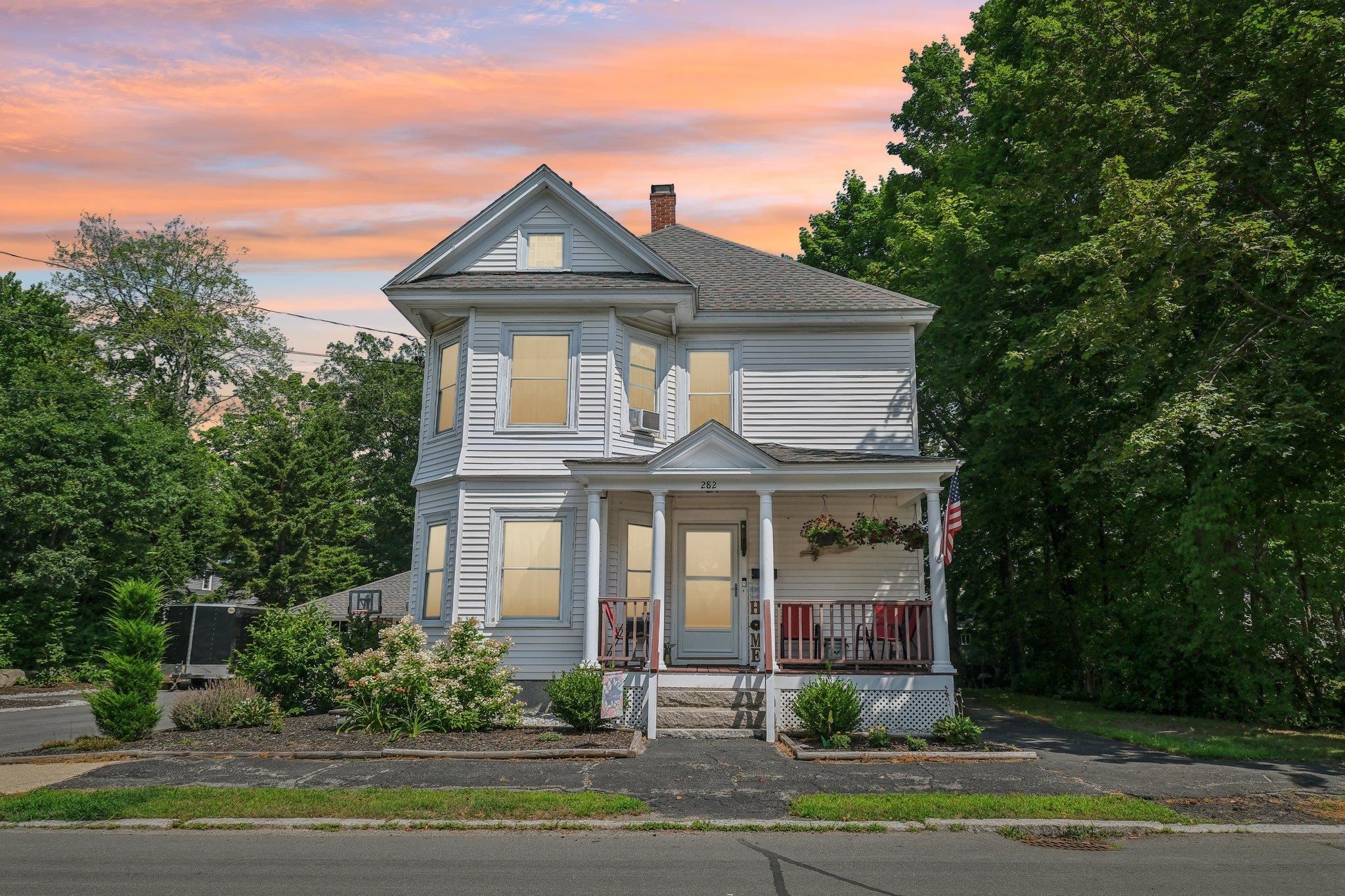
|
|
$550,000 | $340 per sq.ft.
3 Beds | 3 Baths | Total Sq. Ft. 1620 | Acres: 0.52 |
Welcome to 282 Sagamore Street, a classic North End Manchester gem on a rare double lot. This home has not been on the active market since 1991. This lovingly maintained, Home blends timeless character with thoughtful updates. From the inviting wraparound porch to the sun-filled interior, every inch radiates warmth. Enjoy hardwood floors, high ceilings, and original trim that adds charm and history to every room. The layout offers flexible living and dining areas, perfect for entertaining or quiet nights in. The bright enclosed porch brings an extra layer of comfort a cozy space for morning coffee, afternoon reads, or unwinding at sunset. Upstairs, you'll find spacious bedrooms dreamy primary suite with a home office setup. Outside, the magic continues with a lush backyard, mature trees, and space to garden, play, or simply enjoy the peace of a North End evening. Exterior electrical for a pool addition. The 12x20 shed with 8-ft walls and kerosene-heated garage with double doors add major bonus value whether you're into hobbies, storage, or a future workshop. Situated in a quiet, walkable neighborhood just minutes from Livingston Park, local schools, downtown shops, and major commuter routes. This is the kind of home you move into and stay for years. Whether you're buying your first home or your forever one. See
MLS Property & Listing Details & 54 images.
|
|
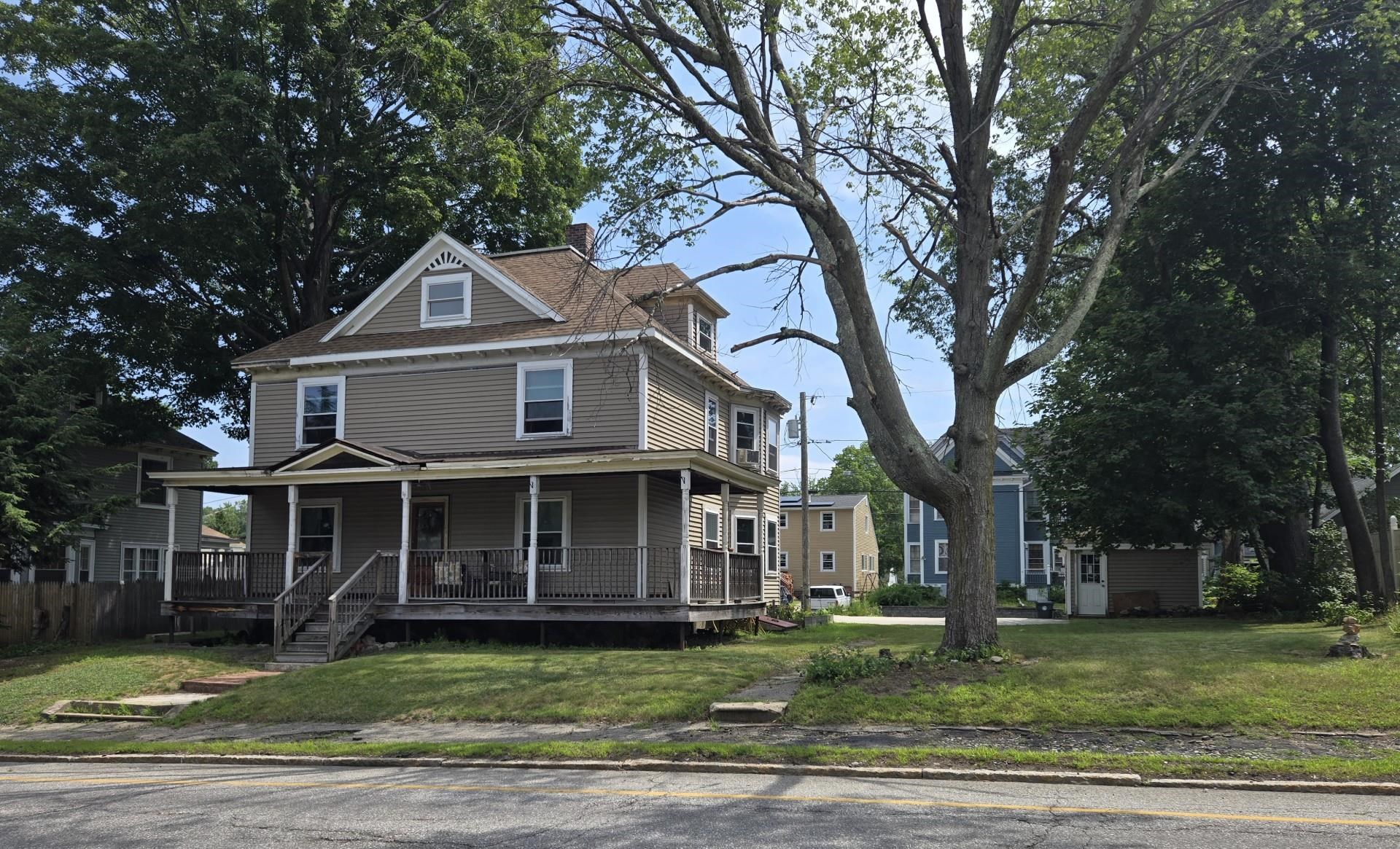
|
|
$560,000 | $199 per sq.ft.
3 Beds | 3 Baths | Total Sq. Ft. 2810 | Acres: 0.23 |
Looking for a big home? Look no further! This massive 2800+ square foot classic colonial home nestled in the North End is a must see. Newer kitchen with maple cabinetry, granite countertops and GE stainless appliances. Impressive dining room with hardwood floors, pocket doors, and original stained-glass window. Nicely appointed living room with hardwood floors & wood burning fireplace. Den with hardwood floors, ½ bath and laundry room completes 1st floor. Large primary bedroom with private 4-piece bath, walk in closet, storage area, and potential for a rooftop deck off the primary bedroom ready for completion. 2 generous size bedrooms & full bath completes the 2nd level. Need more space? Home boasts a massive 3rd floor walkup attic with large windows ready for conversion, perfect for theater room, familyroom, or whatever your imagination brings. Extensive updates completed including newer roof, windows, siding, plumbing, wiring, heating system, and hot water. Beautiful custom coffered ceilings throughout most of the home, wrap-around covered porch, detached garage. Home sits on a double lot w/nice size yard, garden area & tons of parking. With a little cosmetic updates, bring this timeless full of character home to its original old charm beauty. Rarely will you find a home of this size at this price. See
MLS Property & Listing Details & 40 images.
|
|
Under Contract

|
|
$570,000 | $274 per sq.ft.
Price Change! reduced by $15,000 down 3% on August 19th 2025
3 Beds | 3 Baths | Total Sq. Ft. 2084 | Acres: |
Absolutely beautiful, detached home in the highly sought-after Woodland Pond community! This well-maintained home features 9-foot ceilings throughout the entire home, gleaming hardwood floors on the first level, tiled bathrooms and an abundance of natural light. The open-concept main floor offers a spacious kitchen with granite countertops, a lovely dining area with sliders leading to the back deck, and a comfortable living room with a cozy gas fireplace. Upstairs, you'll find a serene primary suite with a large walk-in closet and a beautifully appointed en-suite bath, plus two additional bedrooms, a full bath, and convenient second-floor laundry room. Need more space? The finished walk-out lower level provides the perfect bonus area. Enjoy miles of walking trails through a 600-acre nature preserve, and take advantage of the clubhouse, tennis courts, inground pool, and more. Best of all--exterior grounds maintenance is included, so you can forget about shoveling, plowing, or lawn care! Just minutes from downtown Manchester and major routes, this home offers both privacy and convenience. Don't miss your chance--schedule your showing today! See
MLS Property & Listing Details & 41 images.
|
|
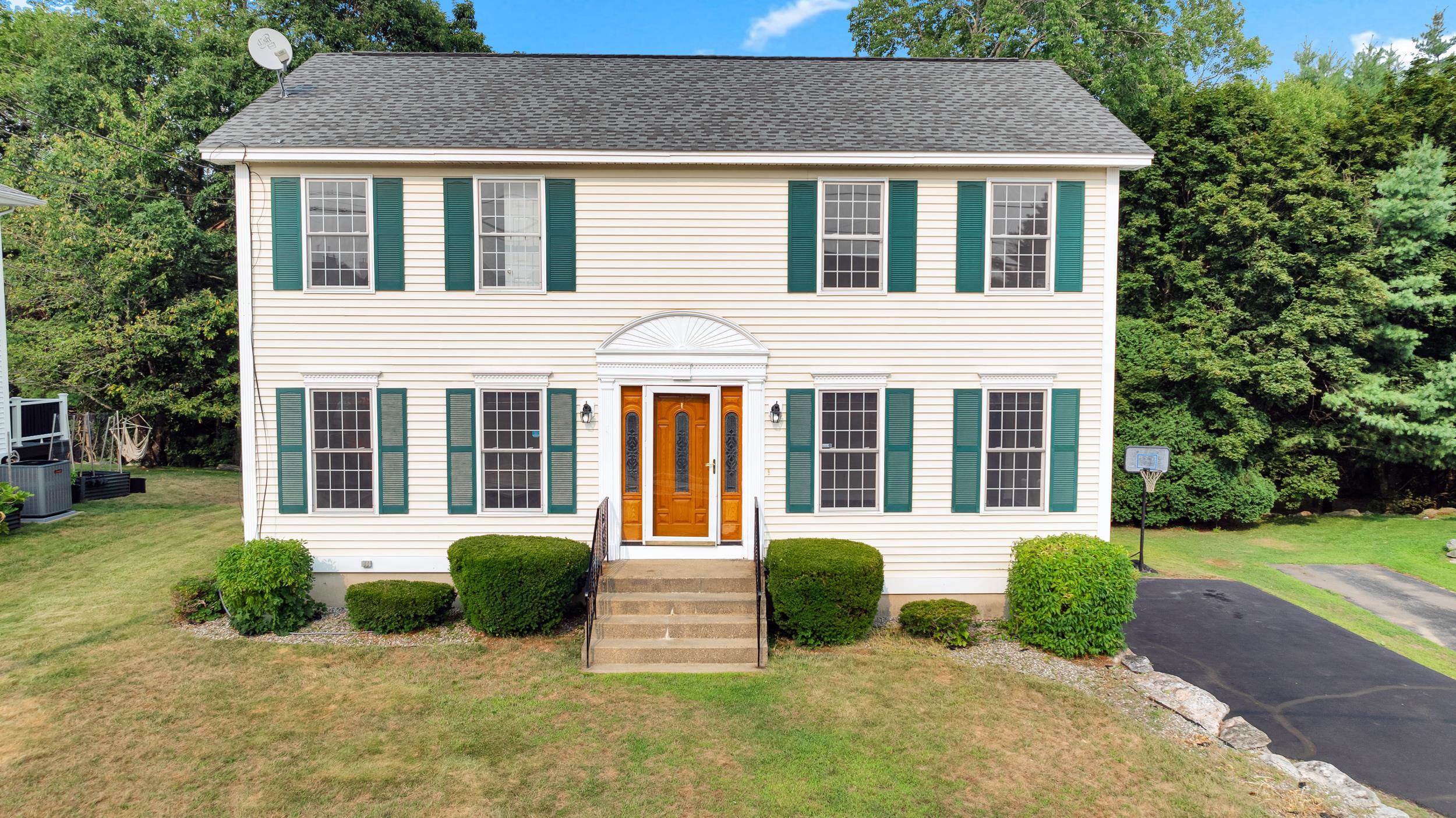
|
|
$574,900 | $295 per sq.ft.
3 Beds | 2 Baths | Total Sq. Ft. 1949 | Acres: 0.17 |
Welcome to this charming 1995 built colonial in a wonderful Rosecliff subdivision. Located in SouthEast neighborhood of Manchester and nearby Long Pond, beautiful Lake Massabesic with trails, and great Green Acres School. Enter through the foyer greeted by an open concept dinning/kitchen room with glass slider door to the maintenance-free composite deck looking into the backyard. Kitchen features granite-countertops, stainless appliances and plenty of cabinet spaces. All Brand-New flooring throughout the first level and the whole house was freshly painted. Adjacent to the kitchen area is a spacious living room and a playroom. Laundry room with half-bath is on the first floor. Primary bedroom suite has a walk-in closet and access to the Jack-and-Jill bathroom. All three bedrooms are located on the second floor. Bonus finished room with brand new is in the basement, Brand New HVAC and AC unit. Plenty of parking spaces for guests. EASY TO SHOW! See
MLS Property & Listing Details & 43 images. Includes a Virtual Tour
|
|
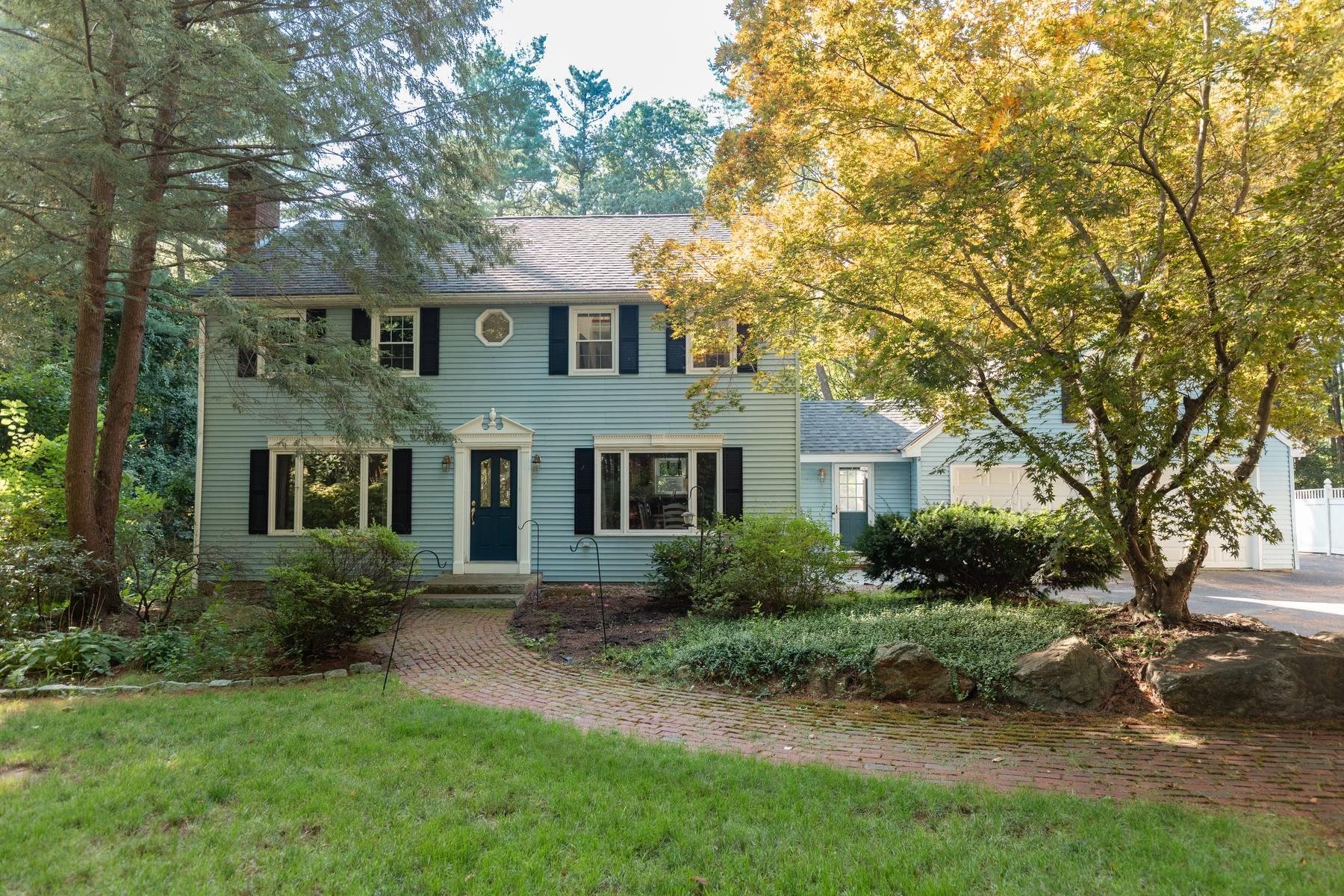
|
|
$587,500 | $218 per sq.ft.
New Listing!
3 Beds | 3 Baths | Total Sq. Ft. 2700 | Acres: 0.7 |
Set on over two-thirds of an acre and tucked back from the road, this North End colonial offers privacy, convenience and a few delightful surprises. You will appreciate freshly refinished hardwood floors, practical floor plan and a serene screen porch. Open kitchen and dining area has a handy island and seamless flow for meal prep and entertaining.The living room with pellet stove and picture window is on the recently painted first floor. Flexible office or playroom extends to enchanting 12x14 screen porch and spacious deck. It's a treat to have easy living or casual dining in a natural setting. Check out the convenient remodeled half bath, sun-filled mudroom and first-floor laundry. Roomy primary suite shows off a cathedral ceiling, renovated bath and walk-in closet. A striking spiral staircase leads to loft brightened with skylights and built-in storage. Two additional full size bedrooms and an updated full bathroom complete the second floor. Work or play in finished lower level with large 2 rooms and a bar sink. The oversized 2 car garage has a bonus walk-up attic suitable for hobbies or extra storage. This large private yard is a rare find in the city. Comfort is enhanced with central air. Ideal location moments from the iconic Zimmerman House, Derryfield School, Currier Museum, route 93, parks, services and restaurants. Remarkable affordable entry point into neighborhood of classic and newer high end homes. See
MLS Property & Listing Details & 32 images. Includes a Virtual Tour
|
|
Under Contract
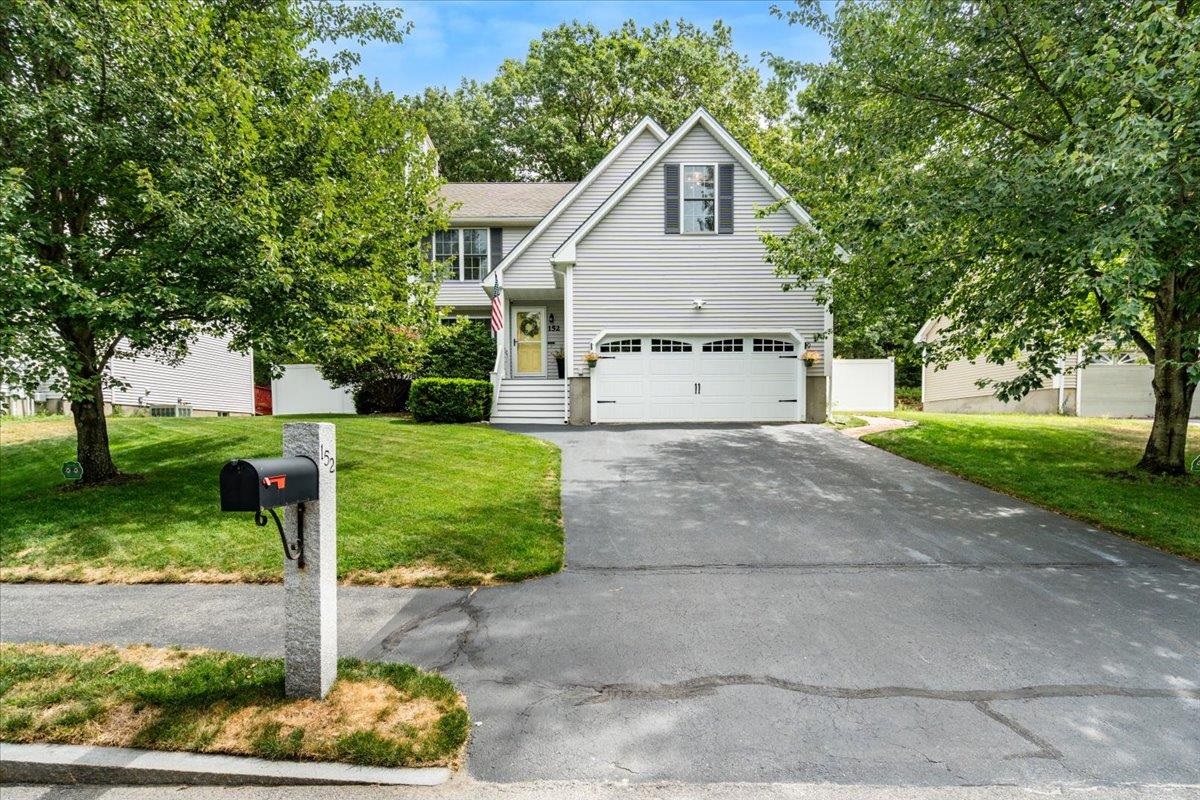
|
|
$595,000 | $301 per sq.ft.
3 Beds | 3 Baths | Total Sq. Ft. 1979 | Acres: 0.25 |
Fall in love at first sight with this completely updated North End gem! Nestled in one of the most desirable neighborhoods, this home offers the perfect blend of charm, convenience, and modern style. You'll love being just steps away from walkable streets and only minutes from major commuting routes! Inside, every detail has been thoughtfully updated from top to bottom, creating spaces designed for both entertaining and everyday living. Character shines throughout--including stylish shiplap walls--while the immaculate kitchen steals the show with quartz countertops, a tile backsplash, and premium LG stainless steel appliances. Upstairs, you'll find three bedrooms, including a spacious primary suite with its own private full bathroom and a bonus area ideal for a home office or reading nook. The finished lower level (unheated) adds even more versatility, offering the perfect spot to relax, host game nights, or watch your favorite movies. Step outside to your private backyard oasis--fully fenced and designed for gatherings large or small. Enjoy summer evenings on the deck under string lights, gather around the fire pit, and appreciate the convenience of irrigation and central air that make homeownership effortless. Top it all off with an attached 2-car garage, and you'll wonder how this incredible property is still in the city! See
MLS Property & Listing Details & 53 images. Includes a Virtual Tour
|
|
|
|

