Manchester NH
Popular Searches |
|
| Manchester New Hampshire Homes Special Searches |
| | Manchester NH Homes For Sale By Subdivision
|
|
| Manchester NH Other Property Listings For Sale |
|
|
Under Contract
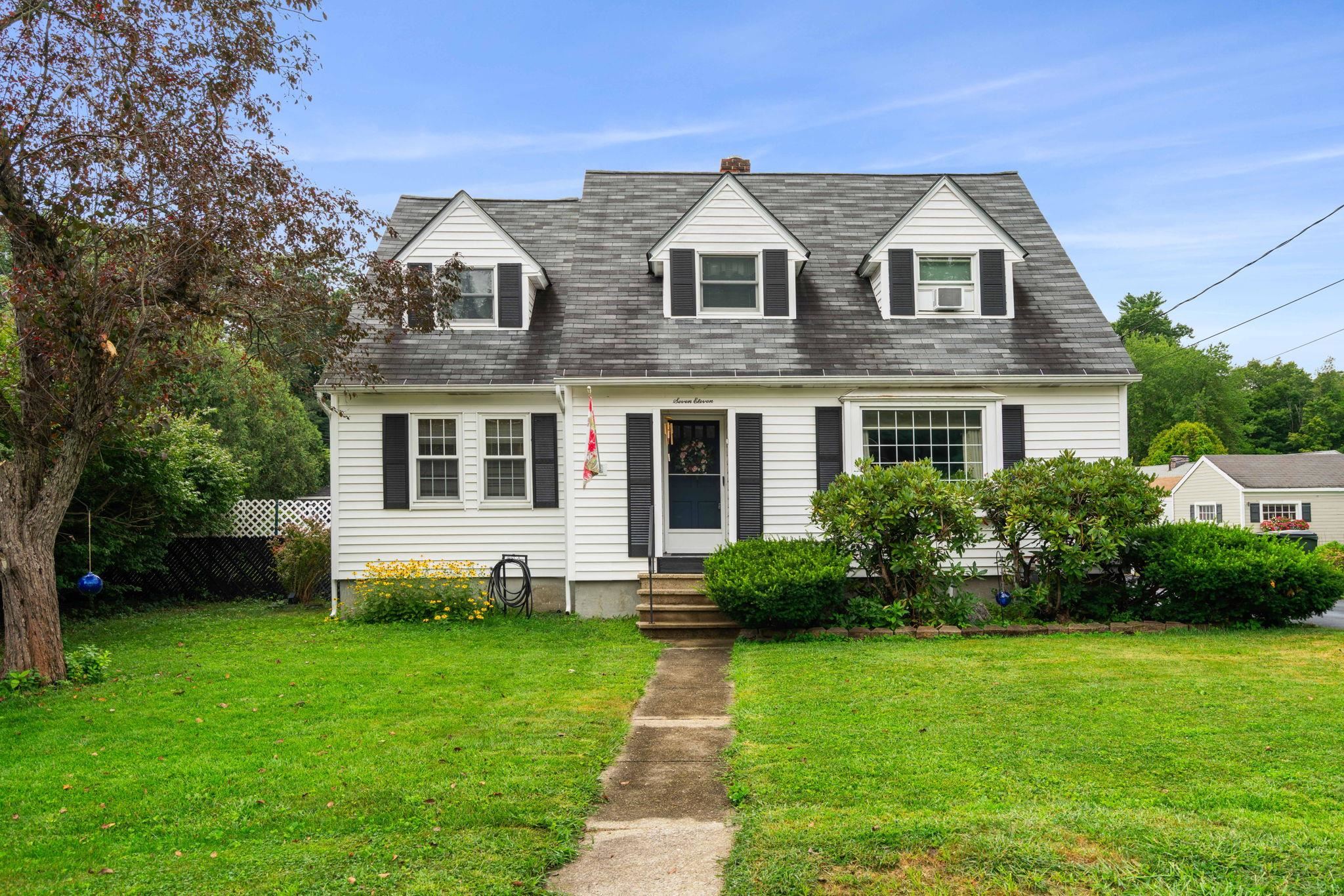
|
|
$489,900 | $347 per sq.ft.
3 Beds | 3 Baths | Total Sq. Ft. 1412 | Acres: 0.19 |
Fabulous Location!! Large, corner lot with fenced, wooded, private backyard! Trex deck leading to a beautiful in-ground pool and hot tub! Inside, on the first level, you will find a gorgeous upgraded kitchen with an island and granite countertops, a dining room, a generous sized living room, the third bedroom, and a full bathroom. The second floor has two large bedrooms and another full bathroom with a jetted tub, shower, and double sinks! A versatile floor plan... need space for an office, exercise room, playroom, hobby room, a first floor bedroom? It's here! The basement has a third bathroom, laundry area, and plenty of room for storage or future living space. There are lots of amenities nearby, including restaurants, shopping, highway access, and more. Where Convenience meets Charm in your own little Oasis!! See
MLS Property & Listing Details & 43 images.
|
|
Under Contract
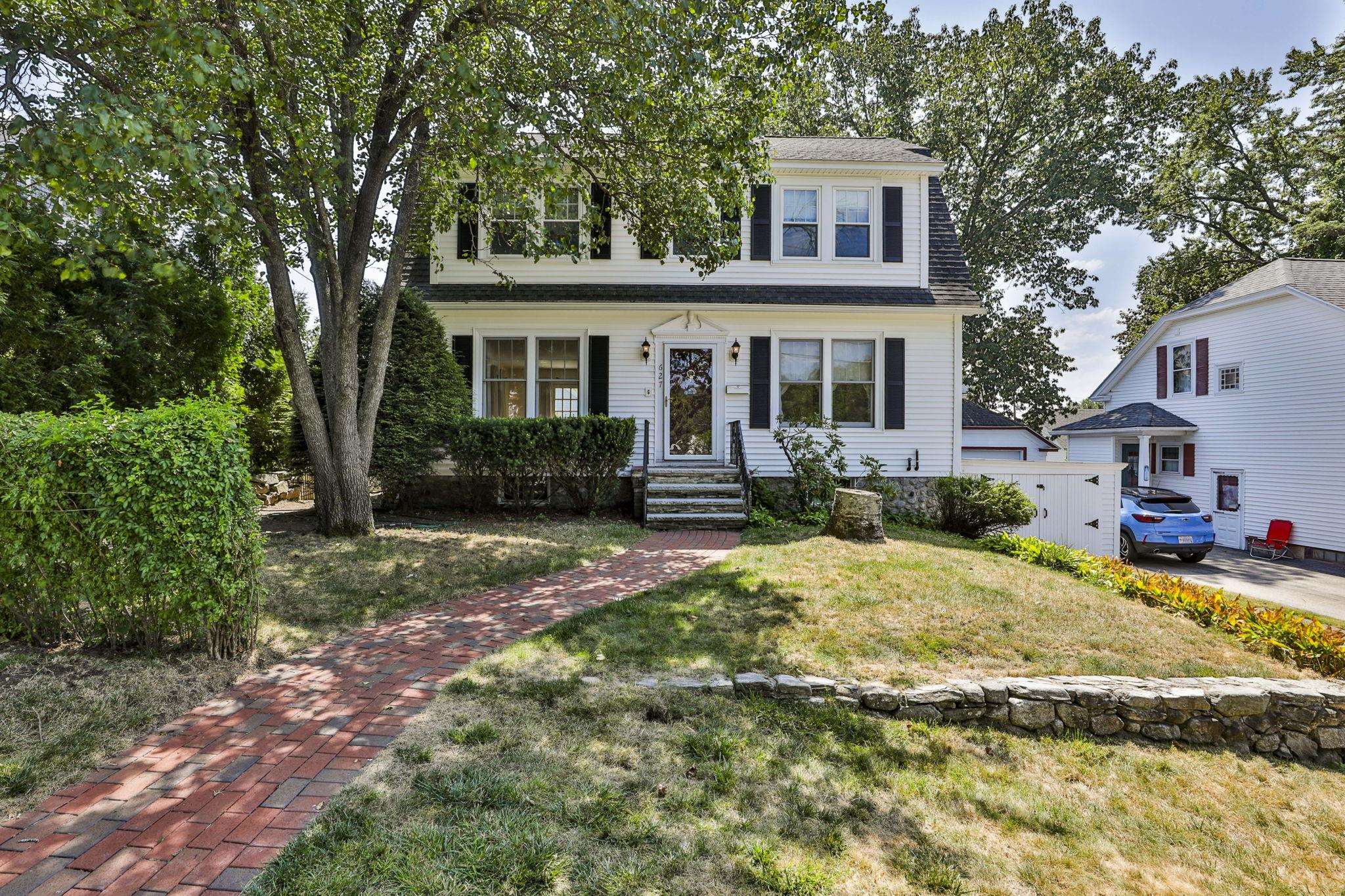
|
|
$498,000 | $261 per sq.ft.
3 Beds | 2 Baths | Total Sq. Ft. 1908 | Acres: 0.12 |
Charming Dutch Colonial at the top of the hill has a great floor plan and is brimming with quality features ! From the winding brick walkway to the granite steps with iron railings, and abundant greenery, you'll feel at home right way! Spacious center kitchen w/ breakfast nook and great pantry cabinet, Hardwood floors and picture window ! Front to back living room boasts Maple floors, brick fireplace, and access to a large 16 foot deck. Wood accent family room w/ skylights and vaulted ceiling also offers access to deck overlooking nicely landscaped yard and could be used as a possible 4th BR w/ bath, or home office. Front to back primary BR w/ walk in closet and direct bath access. Updates include newer architectural shingle roof, replacement windows and a newer furnace / oil tank. See
MLS Property & Listing Details & 34 images.
|
|
Under Contract
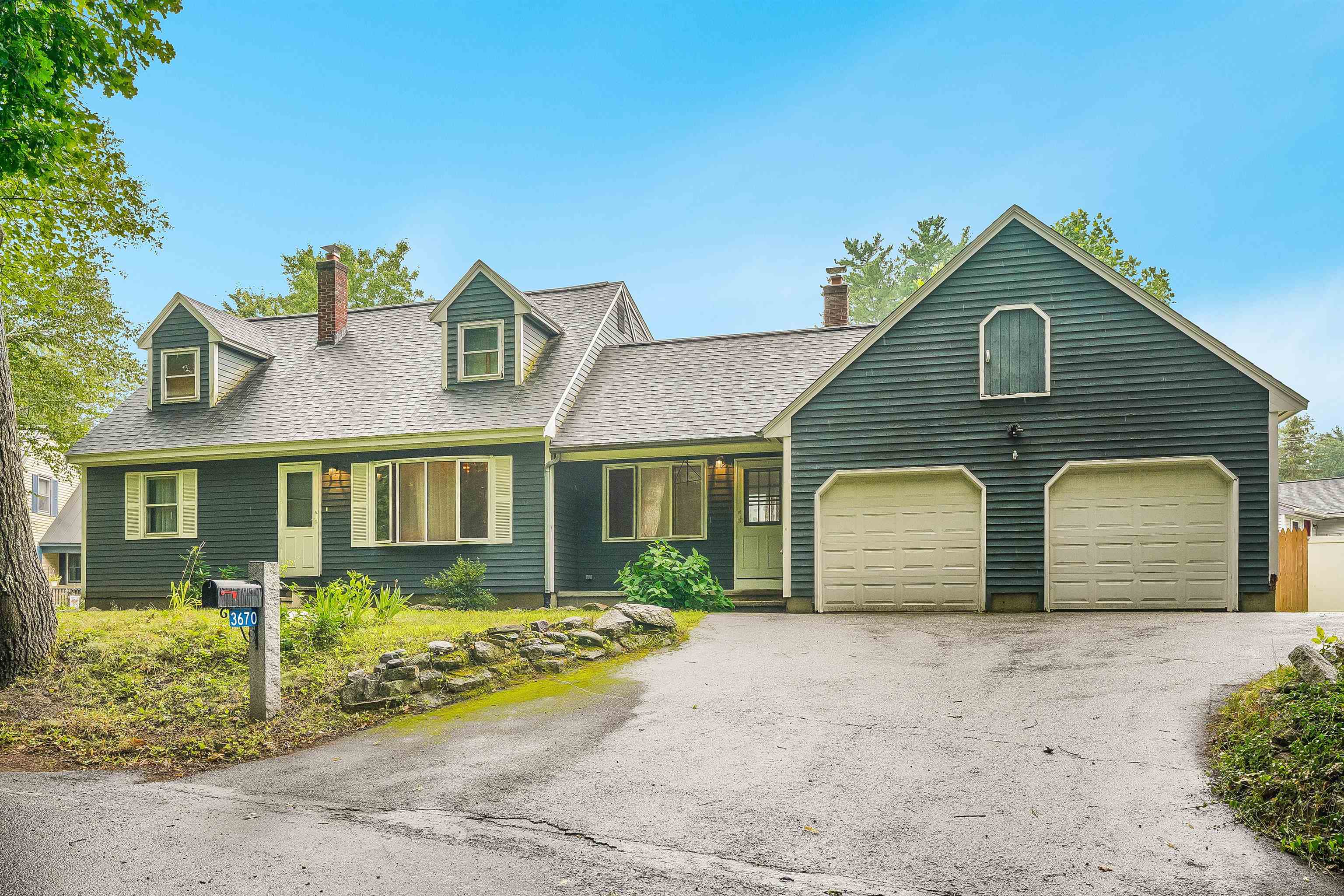
|
|
$499,900 | $330 per sq.ft.
3 Beds | 2 Baths | Total Sq. Ft. 1513 | Acres: 0.18 |
Step into this beautiful 3 bedroom, 2 bath, 2 car garage, renovated home, where comfort and style come together. Enter through the inviting breezeway bonus room, featuring sliding glass doors that open to a private back yard - perfect for relaxing or entertaining. From here, enjoy easy access to an oversized two-car garage. Inside, the open-concept layout seamlessly connects the kitchen and living area. All rooms on the first floor are adorned with brand-new/refinished maple hardwood flooring. The first floor offers a fully remodeled bathroom, a large dining room, and a convenient first floor bedroom - ideal for guests or a home office. Upstairs you'll find beautiful brand new 5" maple hardwood floors, a second fully remodeled bathroom and 2 spacious bedrooms with ample closets and storage available. Additional highlights include a new roof in 2021, new heating and hot water system in 2021 and a new gas stove in 2021. A fully fenced-in backyard is great for pets or play. This move-in-ready home combines modern updates and timeless charm. Don't miss your chance to make it yours! See
MLS Property & Listing Details & 29 images.
|
|
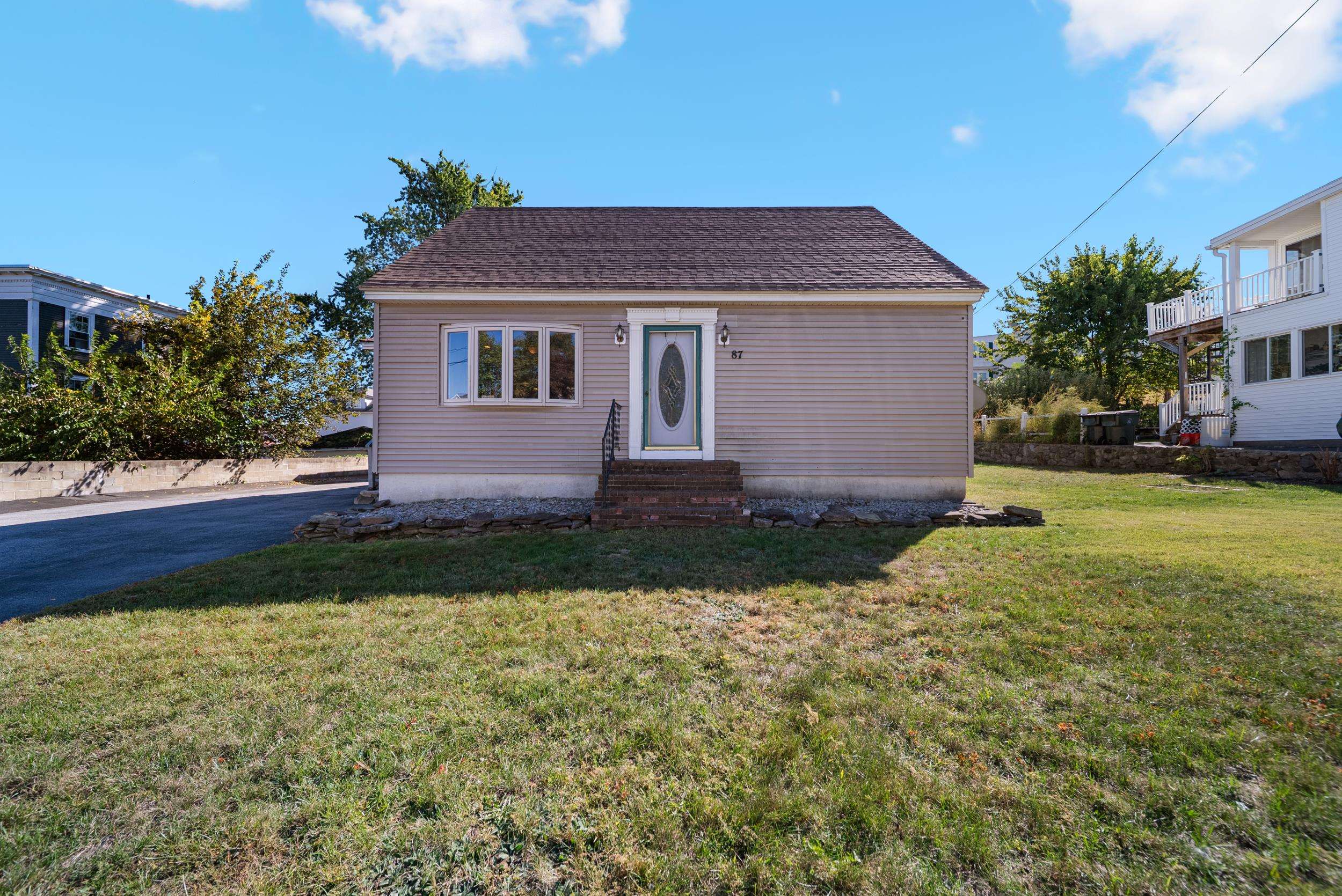
|
|
$500,000 | $243 per sq.ft.
New Listing!
3 Beds | 4 Baths | Total Sq. Ft. 2060 | Acres: 0.22 |
Welcome to 87 Harrington Ave! A gem of a home awaiting its new lucky owners. This expansive Cape-style home is set in a desirable neighborhood while being just minutes from downtown, major highways, and shopping. Arrive and you'll be met with a spacious lot featuring a large backyard and a huge detached 2-car garage. Inside, you're welcomed by new flooring and fresh paint on the main level. The kitchen offers plenty of cabinet space and a large center island--perfect for gathering and entertaining. The first floor also includes radiant heat flooring, a half bath, and a main bedroom complemented by a vessel sink and a unique bath area with arched entry to a tiled shower. Upstairs, you'll find two additional spacious bedrooms and another half bathroom. The basement is partially finished, providing great bonus space for a playroom, office, or guest area, along with an additional bath and laundry. Showings Begin 10/4 at open house! See
MLS Property & Listing Details & 41 images. Includes a Virtual Tour
|
|
![MANCHESTER NH Home for sale $$500,000 | $306 per sq.ft.]()
|
|
$500,000 | $306 per sq.ft.
New Listing!
3 Beds | 2 Baths | Total Sq. Ft. 1634 | Acres: |
LOCATION, LOCATION! REFINED SINGLE-LEVEL LIVING ON A LUSH CORNER LOT! WELCOME HOME TO STRAW HILL! Nestled on a prime parcel in the heart of the city's desirable north end, manicured landscaping welcomes you to pull into one of two garage bays safe from the elements. Inside, a convenient entry hall with mudroom space keeps things neat and orderly. Mornings begin with coffee and birdwatching in an eat-in kitchen that will please the chef. Stroll this pet-friendly neighborhood before easily accessing shopping, highways and dining nearby. In the early evening the home comes alive for entertaining. Greet guests in the hardwood-clad foyer as you make your way into open and airy entertaining spaces. A wall of sliding glass doors frames lush, green views and infuses the home with natural light. Enjoy conversation in the living room and let breezes drift through sliding doors or head outside to enjoy alfresco gatherings beneath the trees and stars surrounded by crisp white fencing in your own garden sanctuary. Enjoy memorable meals or celebrate the everyday in the dining room. At the day's close, retreat to the serene primary suite, privately set on the first floor, featuring triple closets and pampering ensuite bath. Nearby laundry keeps routines convenient. Upstairs offers the utmost flexibility! Two bedrooms ideal for multiple guests and just perfect for work-at-home or relaxation! EFFORTLESS LIVING, FLEXIBILITY AND COMFORT. THE PERFECT PLACE TO WRITE YOUR NEXT CHAPTER! See
MLS Property & Listing Details & 30 images. Includes a Virtual Tour
|
|
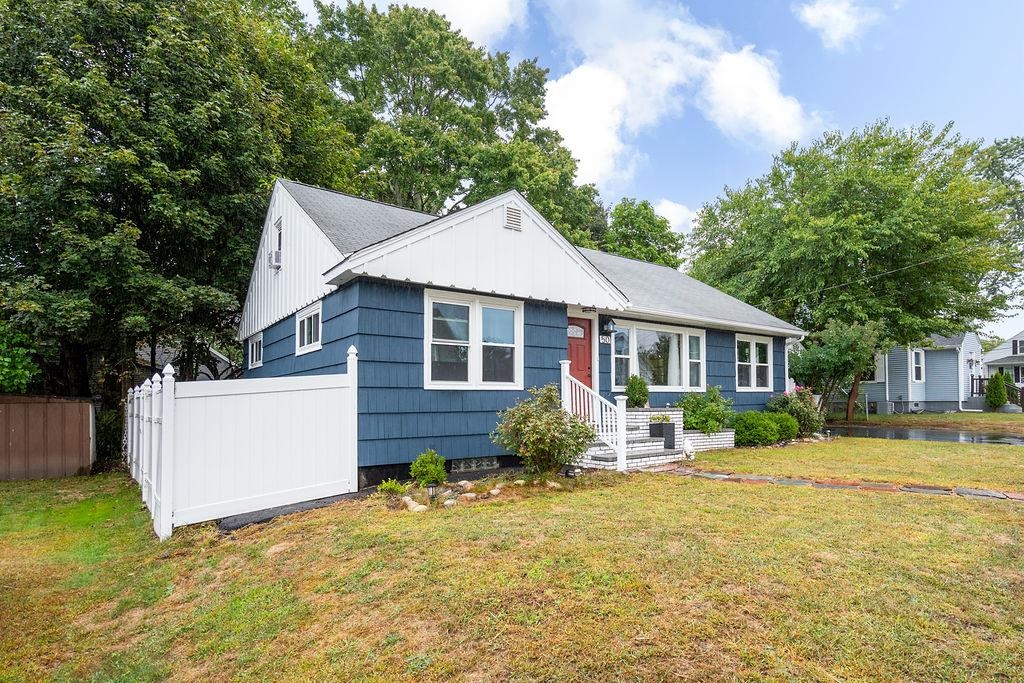
|
|
$514,000 | $204 per sq.ft.
New Listing!
4 Beds | 2 Baths | Total Sq. Ft. 2514 | Acres: 0.17 |
WOW! A mid century charmer that has the best feel, and space for a big family!! This 1.75 story cape has all that you need - beautifully renovated kitchen, a totally custom dining space, and a great living area plus a master and full bath mean 1 level living if needed. But there's more! FOUR total beds! Upstairs is cleverly finished with 2 bedrooms and a brand new 3/4 bath. Plus lots of closet space. The heated basement has a whopping 700 sq ft with a bar/sink and fireplace for another living space, plus a workout space, kids playroom and office area. AND an efficient/convenient laundry area + a big cedar closet! Fresh exterior paint, new windows, and a renovated backyard with extra large shed complete the fenced outdoor space. 1 car garage is insulated, reroofed in 2019, has lofted dry storage and is extra long for a workshop. Exterior was newly painted September 2025. Landscaped to please with a mix of mature plants and new, a kids playground area, and patio for summer eating, it's a backyard oasis for entertaining and enjoying, granite curbing out front. Great neighborhood with nice people who care for their properties. Convenient to all S Willow shops/restaurants and RT101, 93 and 3. 5 min drive to all the Elm St. fun. Come give this very special home a new forever family! Showings start Friday - Open Houses Friday 5-7pm and Sat 27th 10-12. See
MLS Property & Listing Details & 59 images.
|
|
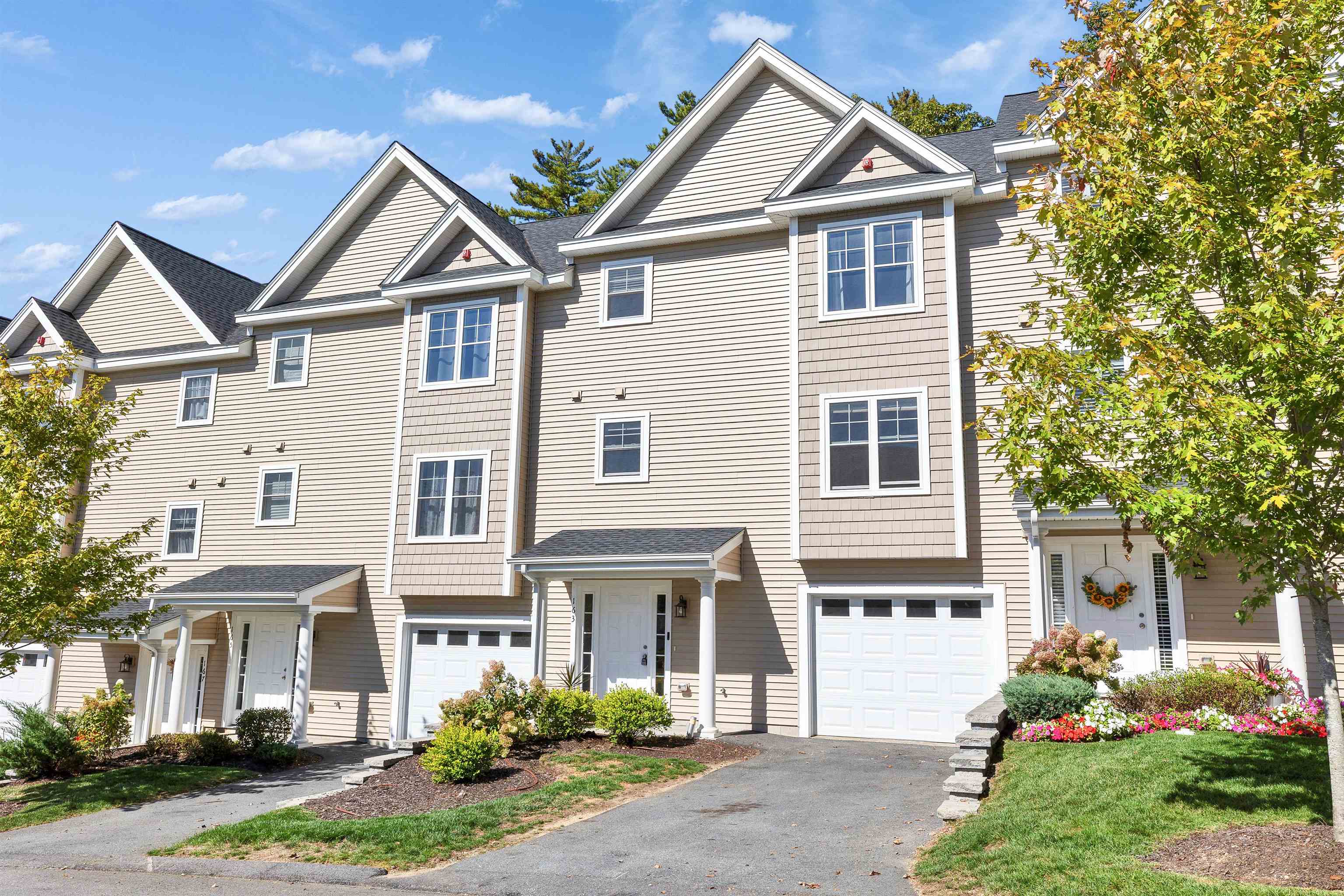
|
|
$515,000 | $269 per sq.ft.
New Listing!
3 Beds | 3 Baths | Total Sq. Ft. 1912 | Acres: 0 |
The Neighborhoods of Woodland Pond is one of the most sought-after luxury condominium communities in Hillsborough County. The 5-star clubhouse has unmatched amenities inside and out. If you are looking for everything on your wish list do not miss this new townhouse on Woodview Way. From the moment you walk in you will fall in love with this unique open concept, filled with walls of windows allowing natural sunlight all day long. The custom cabinetry, oversized granite center island, gleaming hardwood floors are sure to get your attention. The upgraded contemporary lighting fixtures are simply stunning. The family room is oversized and can accommodate all your furniture and flat screen TV. Off the family room is a spacious composite deck with great views of the conservation land. There is also a gas fireplace for those chilly nights. The second floor features a primary suite with a huge walk-in closet and a gorgeous ¾ bath. The third bedroom can be your home office offering privacy and great views. Your guests can have their own bedroom and private full bath. For the outdoor enthusiast you have trails, pickle ball, in-ground heated pool, hot tub along with an indoor gym and room for private dining events. Natural gas heat, central ac, public water & sewer, and an association that takes care of everything else completes this package! See
MLS Property & Listing Details & 44 images.
|
|
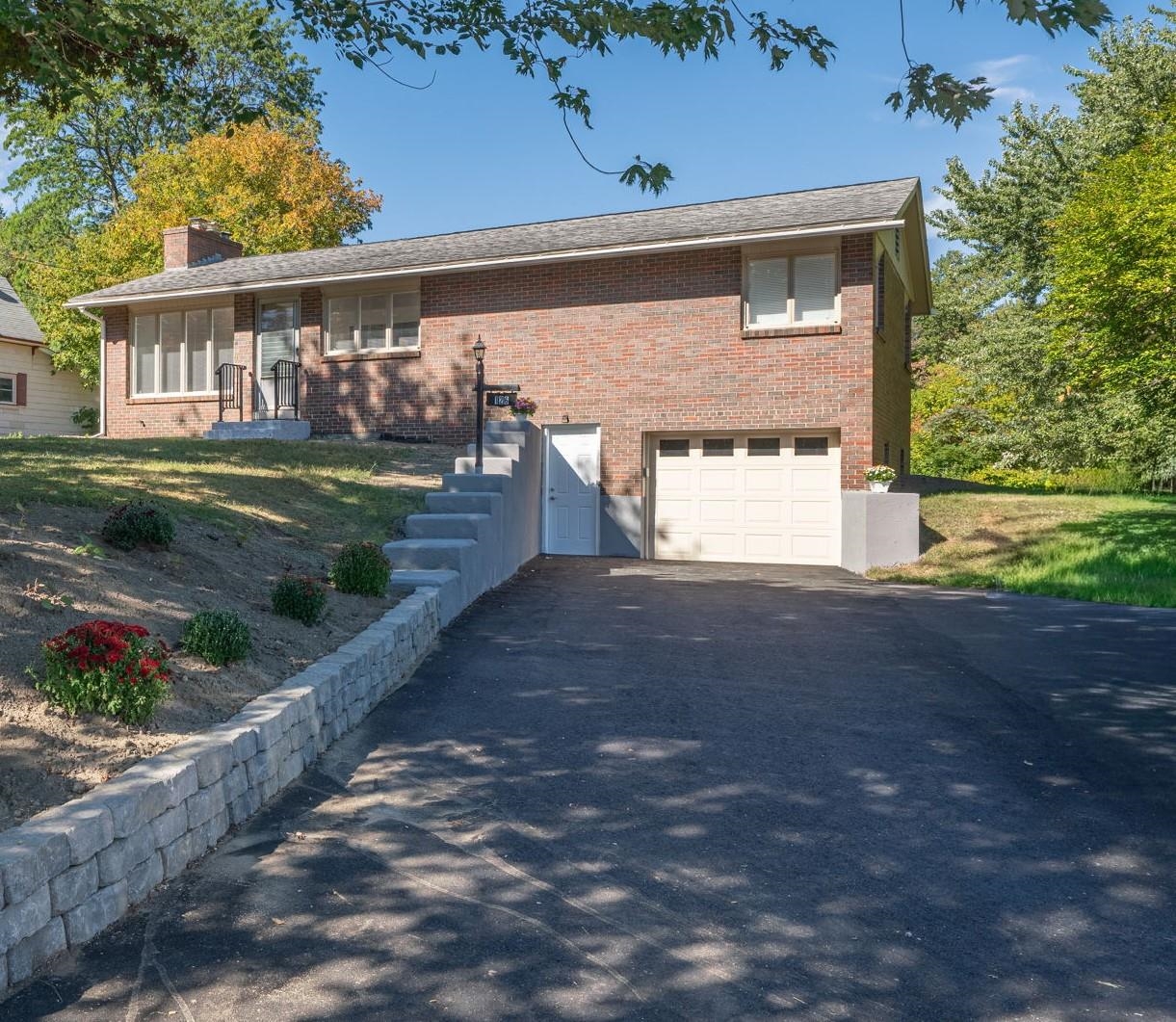
|
|
$529,900 | $291 per sq.ft.
2 Beds | 1 Baths | Total Sq. Ft. 1824 | Acres: 0.71 |
Welcome to this charming brick ranch with incredible ADU potential. The main level features 2 bedrooms, a full bathroom with whirlpool tub, a bright living room, and an eat-in kitchen with stainless steel appliances, freshly painted throughout, that opens to a three-season room overlooking a large backyard. The finished lower level includes a spacious family room with new carpet and a cozy fireplace, plus an additional bonus room/office also with new carpet, which could serve as a third bedroom, or guest space. A detached garage with a new roof offers ample room for hobbies, storage, or conversion to a private ADU/in-law suite, while a single-car attached garage and newly paved driveway adds everyday convenience. With its durable brick exterior, flexible layout, freshly painted interior, multiple living spaces, charming three-season room, and detached garage ready for ADU potential, this home is perfect for multigenerational living or rental opportunities. See
MLS Property & Listing Details & 47 images.
|
|

|
|
$539,000 | $286 per sq.ft.
3 Beds | 2 Baths | Total Sq. Ft. 1887 | Acres: 0.23 |
It's a special home that's both light & bright, and warm & cozy, all at the same time, but here you have it in Manchester's North End! The fresh paint and recently-refinished hardwood floors throughout provide that dual ambiance, and there's a lovely balance of period touches--dining room built-in, peaked doorway, crown moulding, a retro door lock--and modern updates, such as the blue island which adds pizzazz to the updated kitchen. Serious cooks will appreciate the gas cooktop, and you get to gaze out the window to the back yard as you clean up. The living room is graced with a wood fireplace, and there's an extra room beyond that would be a fantastic office or music room. The primary bedroom has a nice walk-in closet, and the other two bedrooms have generous closets as well. The basement offers another fireplace and lots of space for relaxing or recreating, plus lots of cubbies for storage. But life can't be lived solely indoors, and this home offers a fabulous outdoor oasis as well, with an in-ground heated pool (new filter, pump, & liner), patio for festive gatherings, and lots of run-around yard space (which is kept gorgeously green by the irrigation system), all of which is accessible from the breezeway or the walk-out basement. Just down the road from Livingstone Park, McIntyre ski area, groceries, and schools, the location offers the best of everything. Come fall in love and make it yours for the holidays! See
MLS Property & Listing Details & 47 images.
|
|
Under Contract
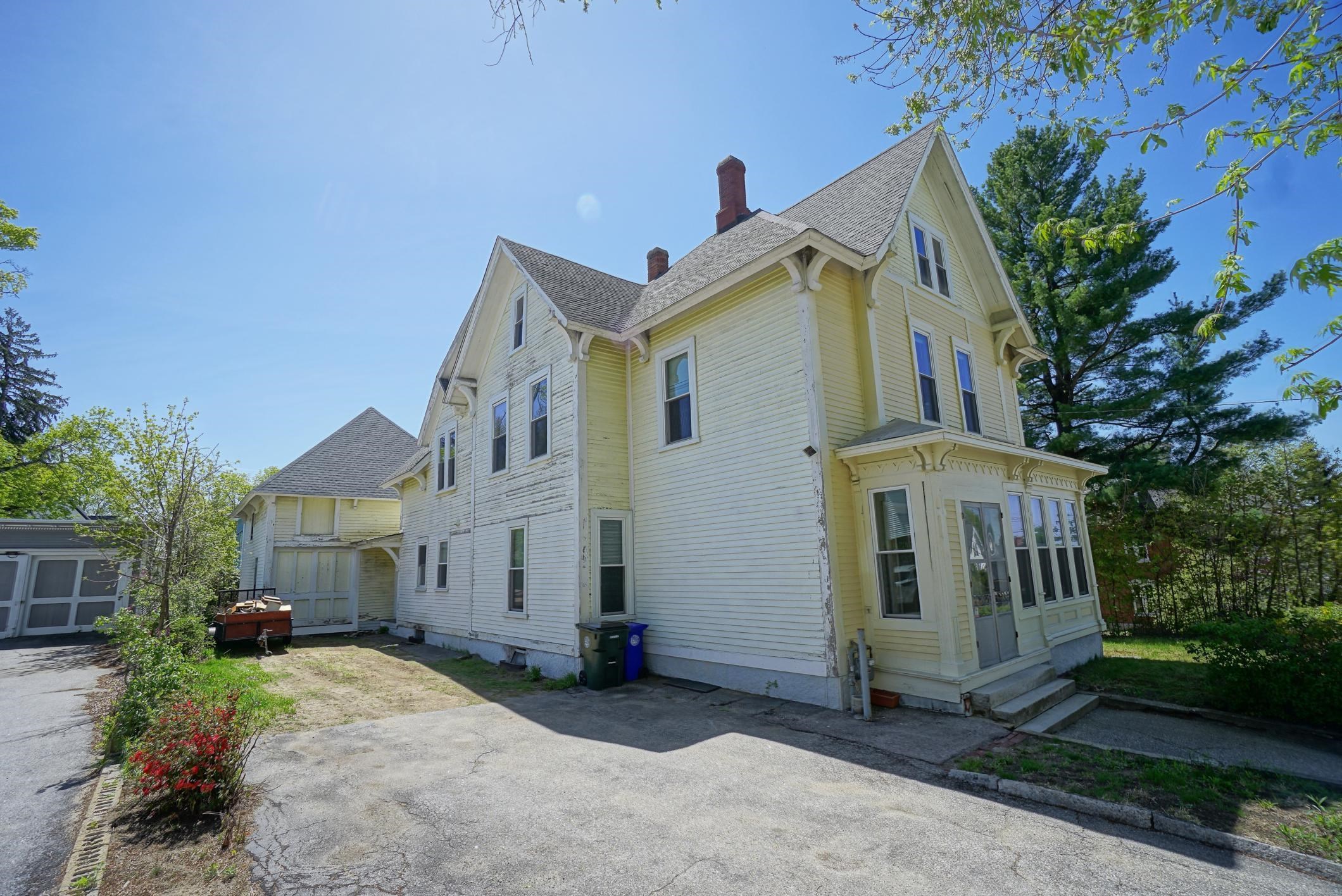
|
|
$545,000 | $246 per sq.ft.
Price Change! reduced by $10,000 down 2% on July 24th 2025
6 Beds | 2 Baths | Total Sq. Ft. 2214 | Acres: 0.26 |
JUST REDUCED! Hanover Hill. 5-6 bedrms! Spacious single-family! Could be 2-family with minor changes (zoned 2 family already). Was a beloved, one-owner home. New kitchen, Granite counters, new appliances; 2 remodeled baths. New windows, all wallpaper removed & walls painted. Pocket doors, fireplace.. Easy to view, vacant, move-in & enjoy; or remodel further, or as you go. Garage spaces in barn with walk-up attic for storage, future possible apt. Extra parking,too.. 2 Big side yards, corner lot, mainly newly-clad exterior trim. Clapboard siding in good shape; brand new roof on barn. Lots of value-add here! Rare features, such as beautiful mahogany woodwork, moulding ,multiple stairways, high ceilings, several entries, pocket doors,bedrooms or bonus rooms galore; would make a big 2-family or multi-generation house; perfect for caretakers w/ bedrm and bath on 1st floor, too, for your clients. Amazing property! See
MLS Property & Listing Details & 41 images.
|
|
Under Contract
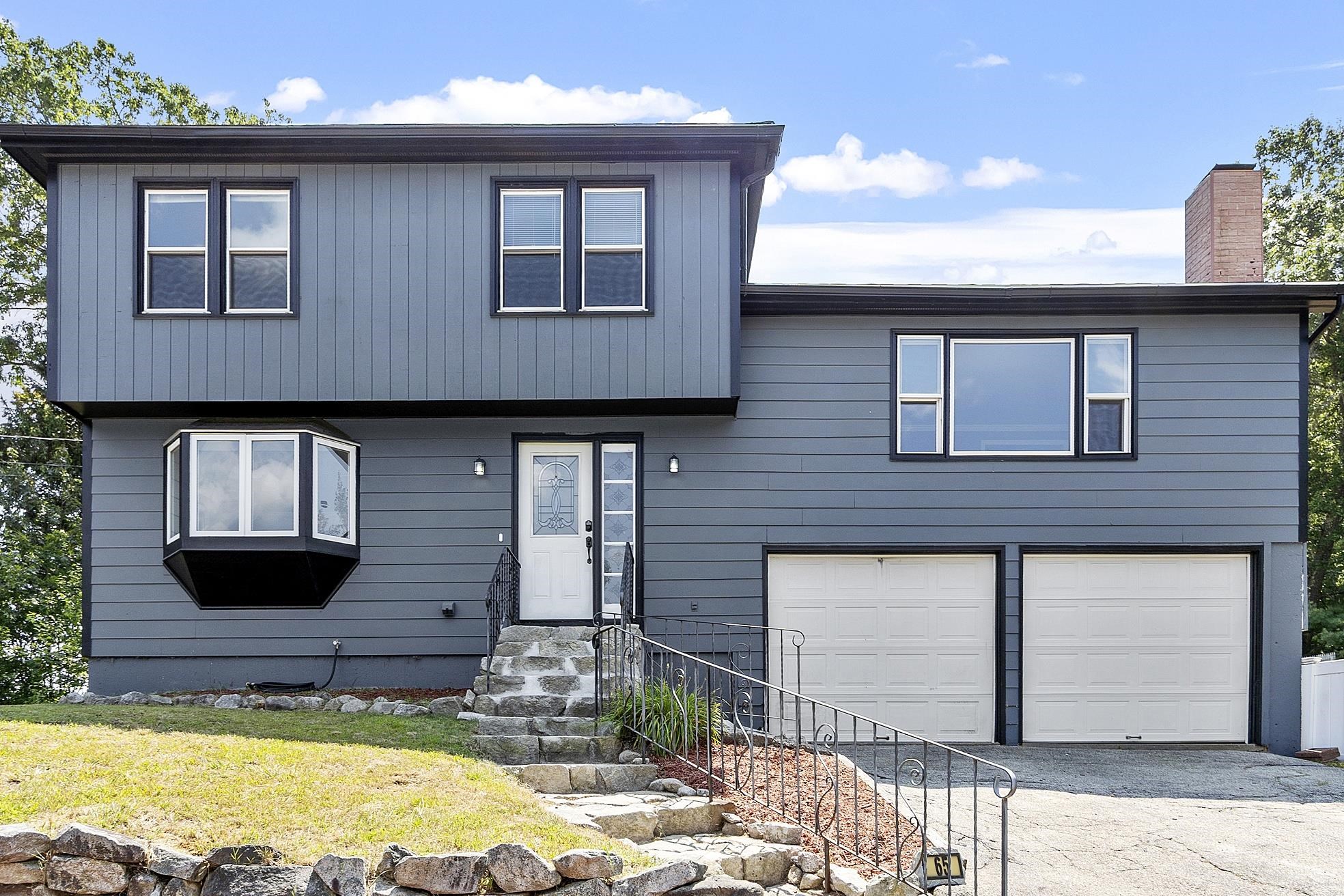
|
|
$549,900 | $286 per sq.ft.
3 Beds | 3 Baths | Total Sq. Ft. 1922 | Acres: 0.36 |
First time on market! This updated home, with a flexible floor plan, is located in the Wellington neighborhood, in the northeast corner of Manchester. Create meals with family and friends in the large, renovated, eat-in kitchen with butcher block countertops and brand new appliances. It will be the "heart of the Home!" Family and friends can spill from the kitchen into the adjacent living or dining room, your choice, with a wood burning fireplace. From the kitchen access the new two-tier deck. It will be perfect for cookouts, entertaining and enjoying the very sizable fenced backyard. Pets, kids, or gardening; bring your ideas to create your own private sanctuary. Make yourself comfortable in the peaceful first floor great room with a propane fireplace and access to a screened porch. This home allows for separation of space so everyone can spread out. Solar panels currently not in use but can be reconnected for utility savings. Convenient access to Rt 93 and Rt 101. Showings begin at Open House Friday August 15, 2025 4 pm to 6 pm See
MLS Property & Listing Details & 47 images.
|
|
Under Contract
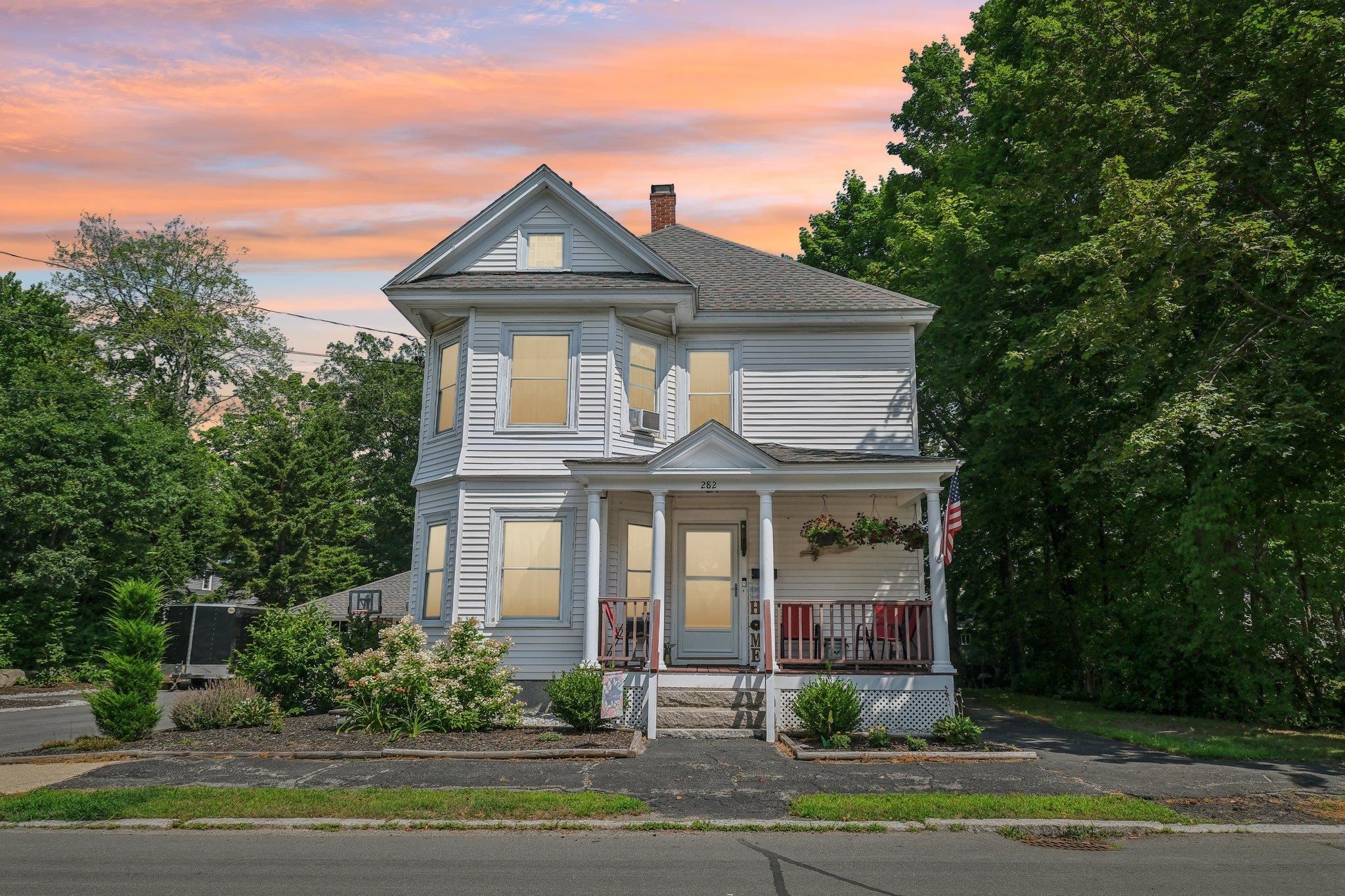
|
|
$550,000 | $340 per sq.ft.
3 Beds | 3 Baths | Total Sq. Ft. 1620 | Acres: 0.52 |
Welcome to 282 Sagamore Street, a classic North End Manchester gem on a rare double lot. This home has not been on the active market since 1991. This lovingly maintained, Home blends timeless character with thoughtful updates. From the inviting wraparound porch to the sun-filled interior, every inch radiates warmth. Enjoy hardwood floors, high ceilings, and original trim that adds charm and history to every room. The layout offers flexible living and dining areas, perfect for entertaining or quiet nights in. The bright enclosed porch brings an extra layer of comfort a cozy space for morning coffee, afternoon reads, or unwinding at sunset. Upstairs, you'll find spacious bedrooms dreamy primary suite with a home office setup. Outside, the magic continues with a lush backyard, mature trees, and space to garden, play, or simply enjoy the peace of a North End evening. Exterior electrical for a pool addition. The 12x20 shed with 8-ft walls and kerosene-heated garage with double doors add major bonus value whether you're into hobbies, storage, or a future workshop. Situated in a quiet, walkable neighborhood just minutes from Livingston Park, local schools, downtown shops, and major commuter routes. This is the kind of home you move into and stay for years. Whether you're buying your first home or your forever one. See
MLS Property & Listing Details & 54 images.
|
|
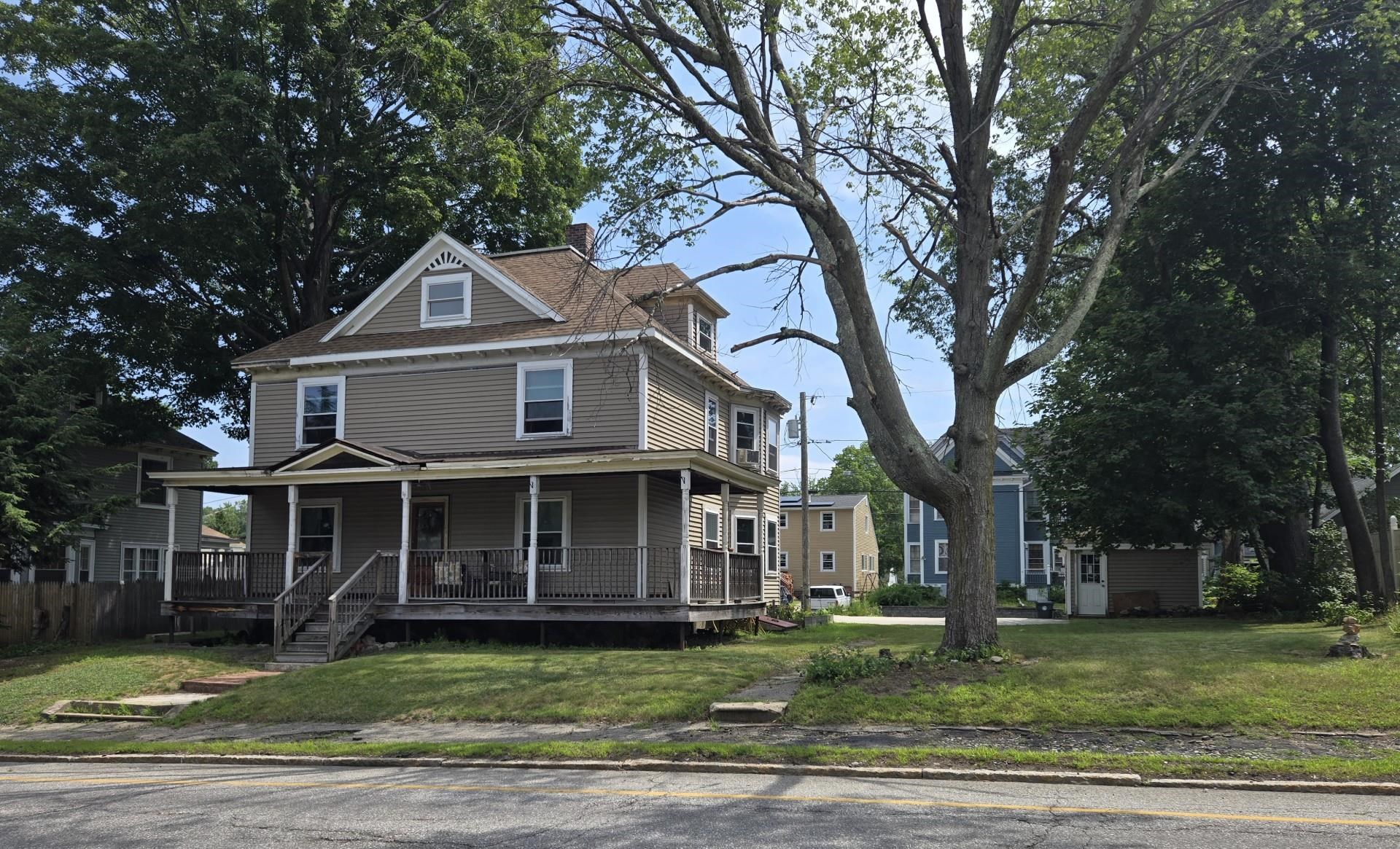
|
|
$560,000 | $199 per sq.ft.
3 Beds | 3 Baths | Total Sq. Ft. 2810 | Acres: 0.23 |
Looking for a big home? Look no further! This massive 2800+ square foot classic colonial home nestled in the North End is a must see. Newer kitchen with maple cabinetry, granite countertops and GE stainless appliances. Impressive dining room with hardwood floors, pocket doors, and original stained-glass window. Nicely appointed living room with hardwood floors & wood burning fireplace. Den with hardwood floors, ½ bath and laundry room completes 1st floor. Large primary bedroom with private 4-piece bath, walk in closet, storage area, and potential for a rooftop deck off the primary bedroom ready for completion. 2 generous size bedrooms & full bath completes the 2nd level. Need more space? Home boasts a massive 3rd floor walkup attic with large windows ready for conversion, perfect for theater room, familyroom, or whatever your imagination brings. Extensive updates completed including newer roof, windows, siding, plumbing, wiring, heating system, and hot water. Beautiful custom coffered ceilings throughout most of the home, wrap-around covered porch, detached garage. Home sits on a double lot w/nice size yard, garden area & tons of parking. With a little cosmetic updates, bring this timeless full of character home to its original old charm beauty. Rarely will you find a home of this size at this price. See
MLS Property & Listing Details & 40 images.
|
|

|
|
$585,000 | $338 per sq.ft.
Price Change! reduced by $62,000 down 11% on October 2nd 2025
4 Beds | 2 Baths | Total Sq. Ft. 1730 | Acres: 0.2 |
Welcome to 165 Taylor St where historic charm & character meets modern comfort situated in a quiet neighborhood. This METICULOUSLY maintained 4 Bedroom 2 Bath Colonial with 1 Car Garage and 1 Car Carport is beautifully situated on a large lot with a private backyard oasis centered around a 100+ year old sugar Maple that is truly mesmerizing! Enter front door and instantly love the OPEN FLOOR plan of Living/Dining Room, lots of natural light along with custom recessed lighting, Living Room with GAS Fireplace and Kitchen with Custom cabinets, GRANITE, large island and sparkling stainless Steel appliances! HARDWOOD floors throughout. Home had full remodel in 2018! Including All new Electric & Plumbing! 1st Floor Washer/Dryer. Cozy Sunroom overlooking your fully FENCED backyard. Second floor offers 4 Generous size bedrooms and Full Bath with newly renovated Bathroom with Jetted Glass and Tiled Shower, PORCELAIN Soaking Tub, custom vanity, porcelain/Marble tile throughout. Unfinished basement great for storage. NEWLY Re-Sealed Driveway! Conveniently located to I93, shopping, restaurants, Prout park & Elliot Hospital. Are you Ready to view your NEXT Home and OWN this oasis on the east side of Manchester?! See
MLS Property & Listing Details & 56 images.
|
|
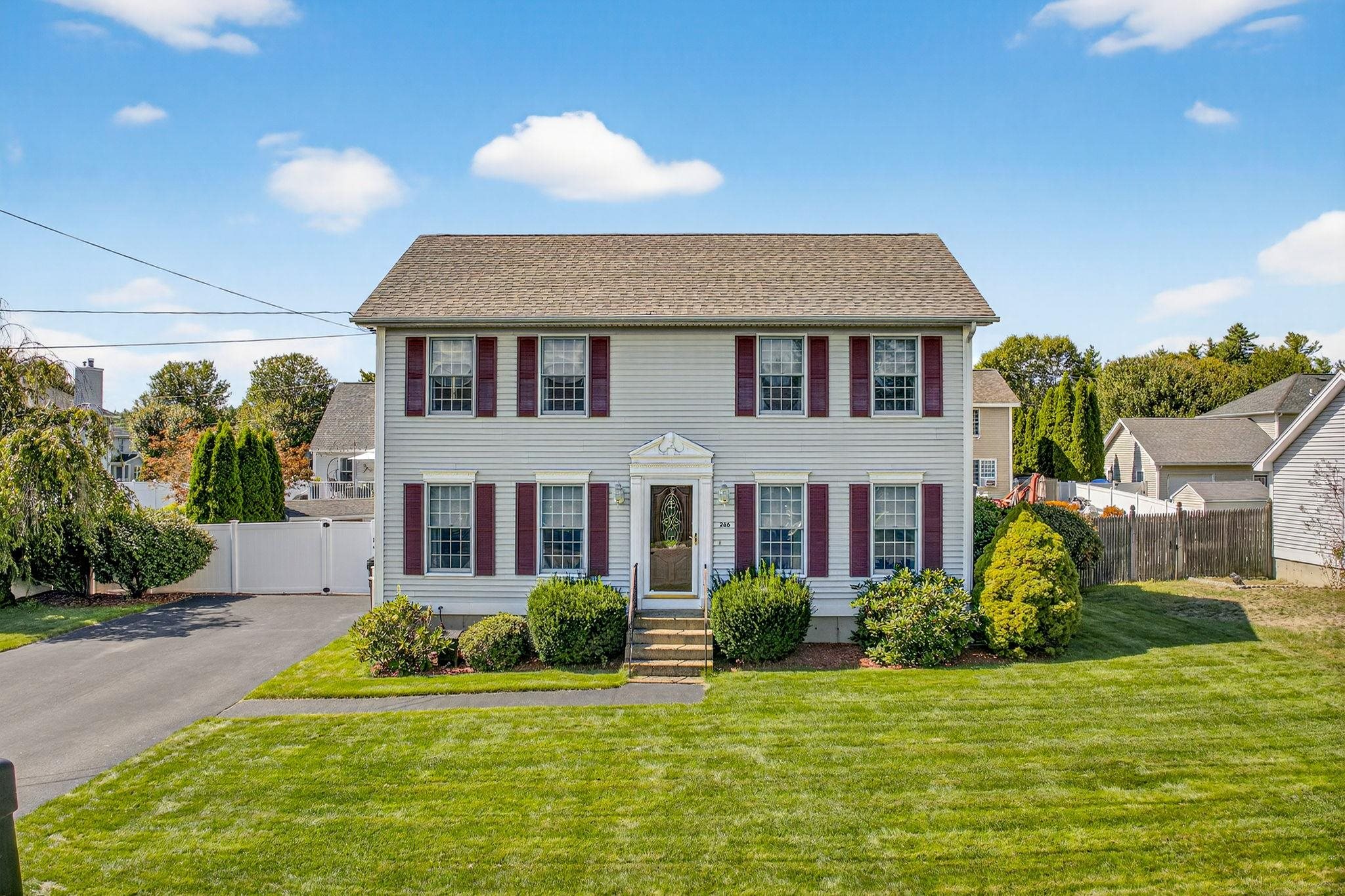
|
|
$585,000 | $358 per sq.ft.
New Listing!
3 Beds | 2 Baths | Total Sq. Ft. 1632 | Acres: 0.17 |
Welcome to this beautifully maintained 3-bedroom, 2-bathroom Colonial situated in one of Manchester's most desirable suburbs. Step inside to find a masterfully updated kitchen featuring high-end cabinetry, sleek quartz countertops, and a large peninsula perfect for entertaining or casual dining. The spacious living areas flow seamlessly, offering space to spread out or gather together. Upstairs you will find the sleeping quarters, 3 large bedrooms with the primary having its own walk-in closet. Enjoy your own backyard oasis with a heated inground pool, expansive deck, and plenty of room for outdoor gatherings and relaxation. The unfinished basement offers excellent storage potential or room to customize to your needs down the road.This home provides the perfect mix of indoor comfort and outdoor enjoyment--don't miss your chance to make it yours! See
MLS Property & Listing Details & 57 images.
|
|
Under Contract
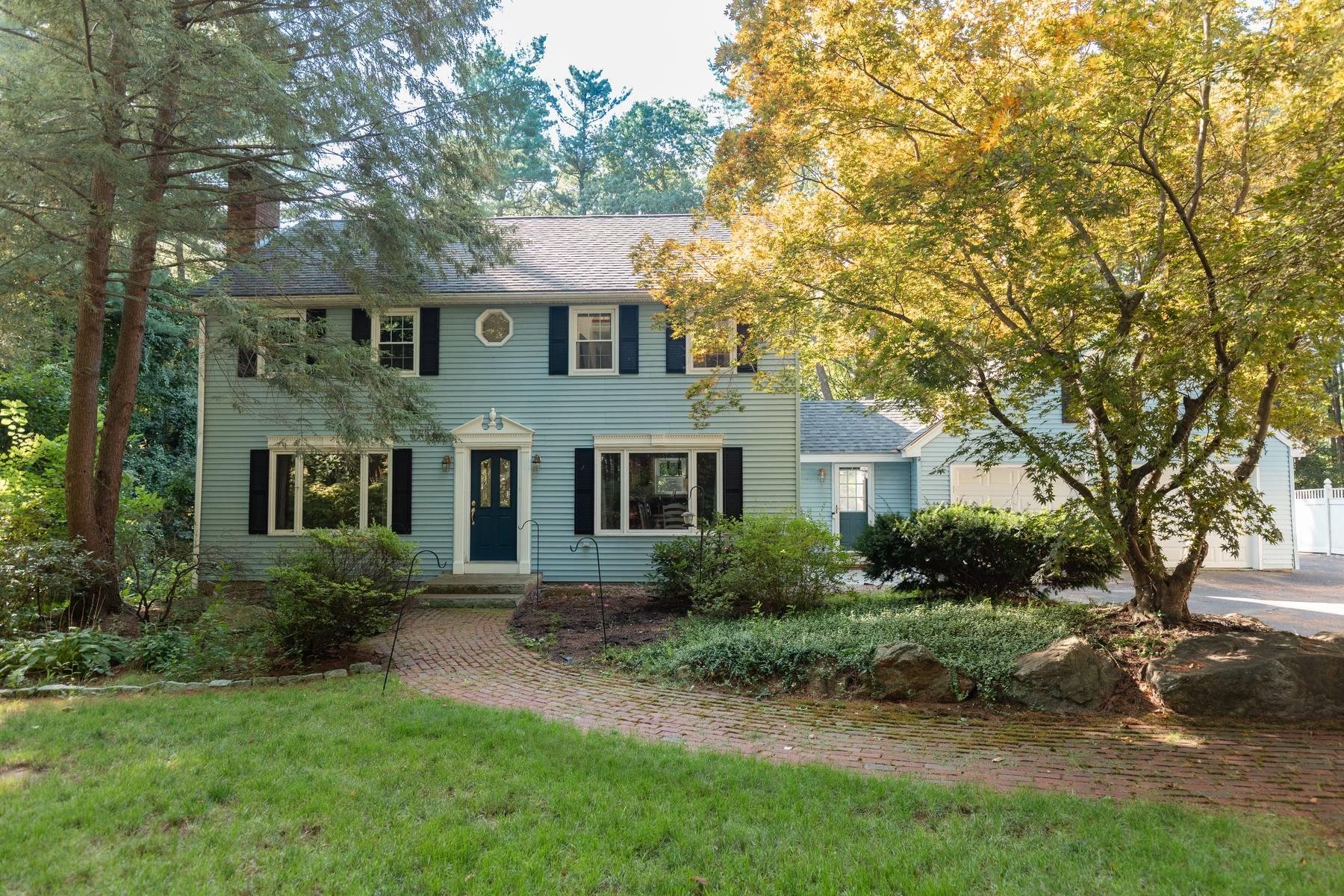
|
|
$587,500 | $218 per sq.ft.
3 Beds | 3 Baths | Total Sq. Ft. 2700 | Acres: 0.7 |
Set on over two-thirds of an acre and tucked back from the road, this North End colonial offers privacy, convenience and a few delightful surprises. You will appreciate freshly refinished hardwood floors, practical floor plan and a serene screen porch. Open kitchen and dining area has a handy island and seamless flow for meal prep and entertaining.The living room with pellet stove and picture window is on the recently painted first floor. Flexible office or playroom extends to enchanting 12x14 screen porch and spacious deck. It's a treat to have easy living or casual dining in a natural setting. Check out the convenient remodeled half bath, sun-filled mudroom and first-floor laundry. Roomy primary suite shows off a cathedral ceiling, renovated bath and walk-in closet. A striking spiral staircase leads to loft brightened with skylights and built-in storage. Two additional full size bedrooms and an updated full bathroom complete the second floor. Work or play in finished lower level with large 2 rooms and a bar sink. The oversized 2 car garage has a bonus walk-up attic suitable for hobbies or extra storage. This large private yard is a rare find in the city. Comfort is enhanced with central air. Ideal location moments from the iconic Zimmerman House, Derryfield School, Currier Museum, route 93, parks, services and restaurants. Remarkable affordable entry point into neighborhood of classic and newer high end homes. See
MLS Property & Listing Details & 32 images. Includes a Virtual Tour
|
|
![MANCHESTER NH Home for sale $$595,000 | $267 per sq.ft.]()
|
|
$595,000 | $267 per sq.ft.
New Listing!
3 Beds | 3 Baths | Total Sq. Ft. 2232 | Acres: 0.18 |
Exceptional Opportunity in Rosecliff!! Welcome home to this charming 3 bed 2 bath Colonial tucked at the end of a peaceful cul de sac in this sought after Rosecliff neighborhood. Built in 1996 and beautifully maintained, this home blends classic design with modern touches perfect for families. Seller has not occupied the property and has just repainted the interior and refinished the hardwood floors. This property offers a beautiful and sunny family room off the kicthen as well as a finished basement. There i nothing to do but move in and enjoy the holidays!! FIRST SHOWING AT OPEN HOUSE SATURDAY OCT 4 11-1 See
MLS Property & Listing Details & 0 images.
|
|

|
|
$599,900 | $293 per sq.ft.
Price Change! reduced by $50,000 down 8% on July 28th 2025
4 Beds | 2 Baths | Total Sq. Ft. 2050 | Acres: 0.18 |
Nestled at the end of a quiet cul-de-sac in one of Manchester's most sought-after neighborhoods, this spacious 4-bedroom home with a bonus room offers the perfect combination of comfort, location, and value. Enjoy peace of mind in a beautiful, safe community with low property taxes and a private backyard ideal for relaxing or entertaining. Step inside to a bright, open concept layout filled with natural light throughout the home. The space includes a half-finished basement ready for your customization...perfect for a home office, playroom. or gym. An attached 2 car garage provides added convenience, while the flexible layout allows for a variety of living arrangements. This home is a work in progress...move in now and make it yours own over time. Priced below market value with a recent price reduction, it's an excellent opportunity to build equity in a highly desirable location. Schedule your private showing today and imagine the possibilities at 612 Megan Dr! See
MLS Property & Listing Details & 27 images.
|
|
Under Contract

|
|
$619,900 | $331 per sq.ft.
Price Change! reduced by $30,000 down 5% on July 25th 2025
4 Beds | 3 Baths | Total Sq. Ft. 1872 | Acres: 0.19 |
New construction four bedroom single-family home in the west side of Manchester neighborhood close to Bedford, route 101, 293, and many amenities. The house consists of an open concept kitchen, dining, living room space also on the first floor you'll find a half bath, laundry, and bedroom. Upstairs you'll find two bedrooms in addition to a luxury primary suite complete with walk-in closet and private bath. Additional square footage of unfinished space in the basement. Front porch, rear deck, as well as public water and sewer. See
MLS Property & Listing Details & 28 images.
|
|
Under Contract
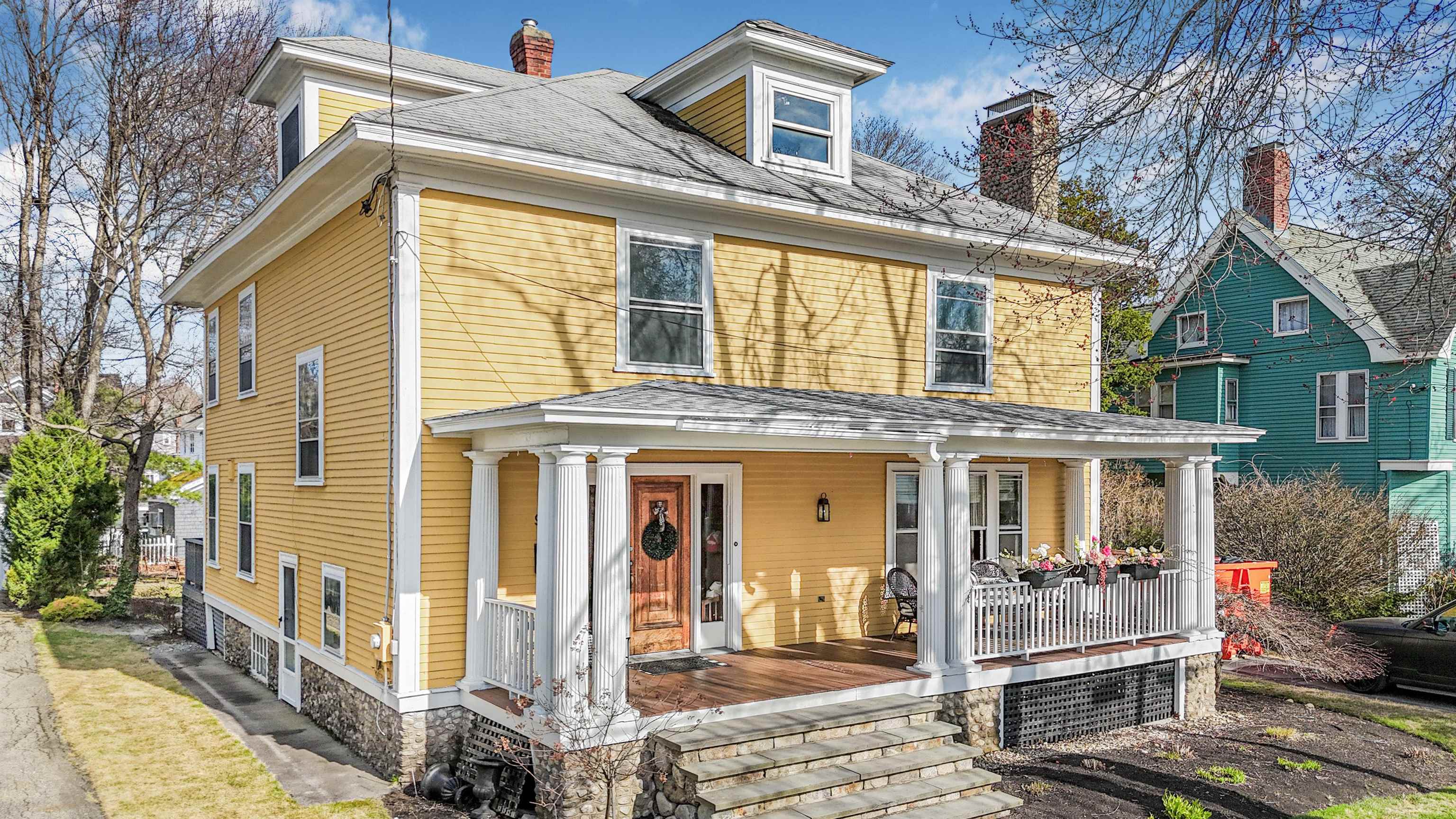
|
|
$625,000 | $200 per sq.ft.
Price Change! reduced by $50,000 down 8% on June 10th 2025
4 Beds | 3 Baths | Total Sq. Ft. 3130 | Acres: 0.2 |
BACK ON MARKET! And with an improved price! Their loss is your gain. Step into timeless elegance at this stunning, one-of-a-kind home. Beautifully situated in the most desirable North end, tree-lined neighborhood. This eye-catching masterpiece is a perfect blend of historical charm and thoughtful updates, featuring iconic architectural details like fluted columns and woodworking, custom crafted staircases, gorgeous hardwood flooring throughout, inviting fireplace with gas stove, and the most comfortable living spaces. Dynamite kitchen, granite counters and picture window lets wonderful natural sunlight shine. Thoughtful floor plan invites you in and you will not want to leave! 4 spacious bedrooms plus a Full walk up finished third floor, inviting farmers porch, rear deck overlooking the yard, detached garage. This home has it all and welcomes and impresses from every angle. See
MLS Property & Listing Details & 52 images.
|
|
|
|

