Manchester NH
Popular Searches |
|
| Manchester New Hampshire Homes Special Searches |
| | Manchester NH Homes For Sale By Subdivision
|
|
| Manchester NH Other Property Listings For Sale |
|
|
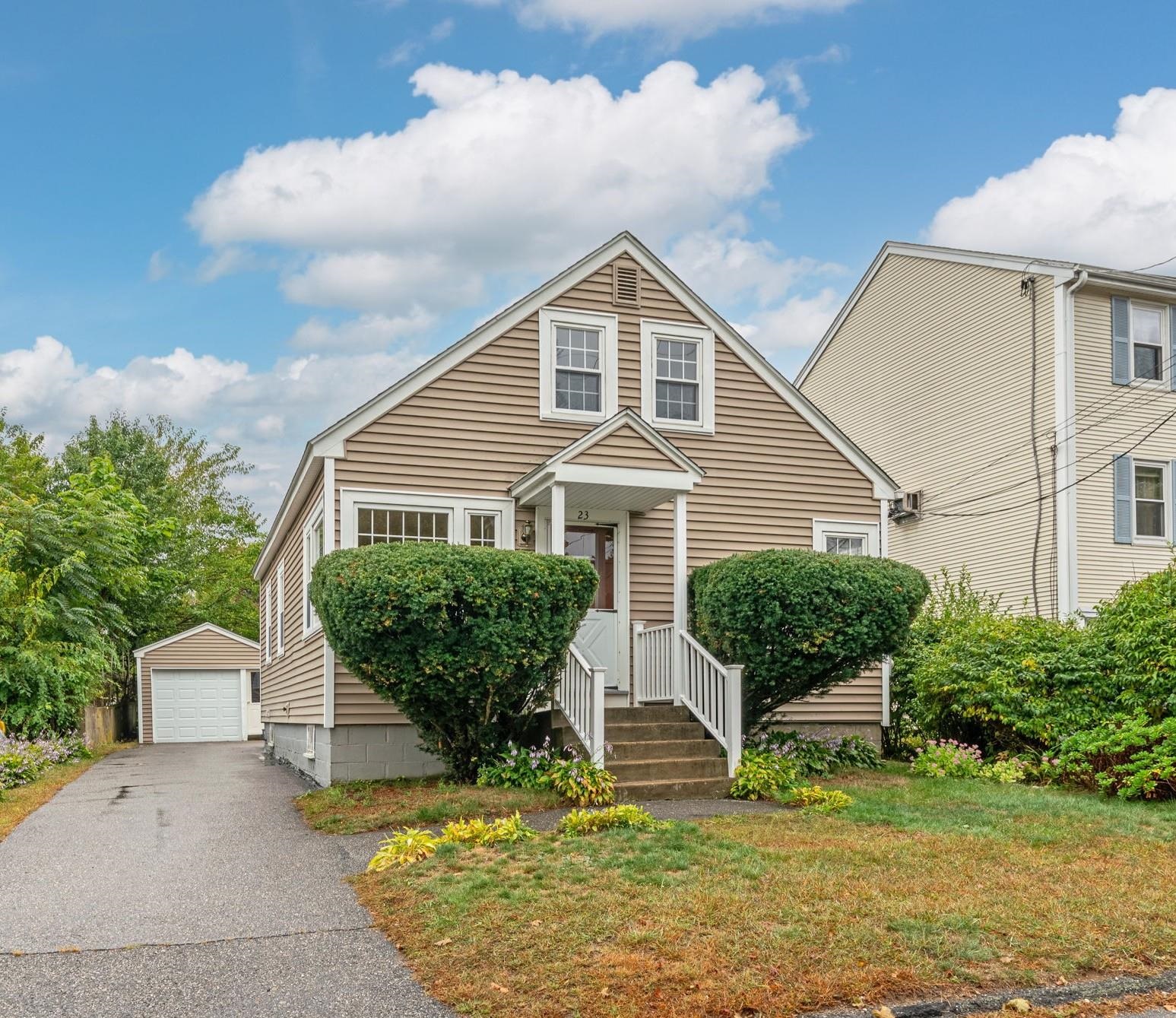
|
|
$390,000 | $265 per sq.ft.
New Listing!
3 Beds | 1 Baths | Total Sq. Ft. 1472 | Acres: 0.09 |
First time on the market in nearly 60 years! This lovingly cared for 3-bedroom, 1-bath Cape home is filled with character and charm. The main level offers a welcoming living room and primary bedroom, both featuring beautiful hardwood floors, along with an updated full bath complete with a deep whirlpool tub and tile flooring. The open kitchen and dining area provide the perfect setting for everyday living and entertaining. Upstairs, you'll find two additional bedrooms with cozy appeal. The partially finished basement adds flexible space for work, play, or storage. Step out to the enclosed three-season porch--a private retreat ideal for morning coffee or evening relaxation. Additional highlights include brand-new carpeting, roof, newer vinyl windows, plus a detached one-car garage with a new overhead door, man door, and window perfect for your vehicle and garden tools. Public water and sewer. Conveniently located near shopping, dining, and local amenities. Listing Agent is related to the Seller. See
MLS Property & Listing Details & 42 images. Includes a Virtual Tour
|
|
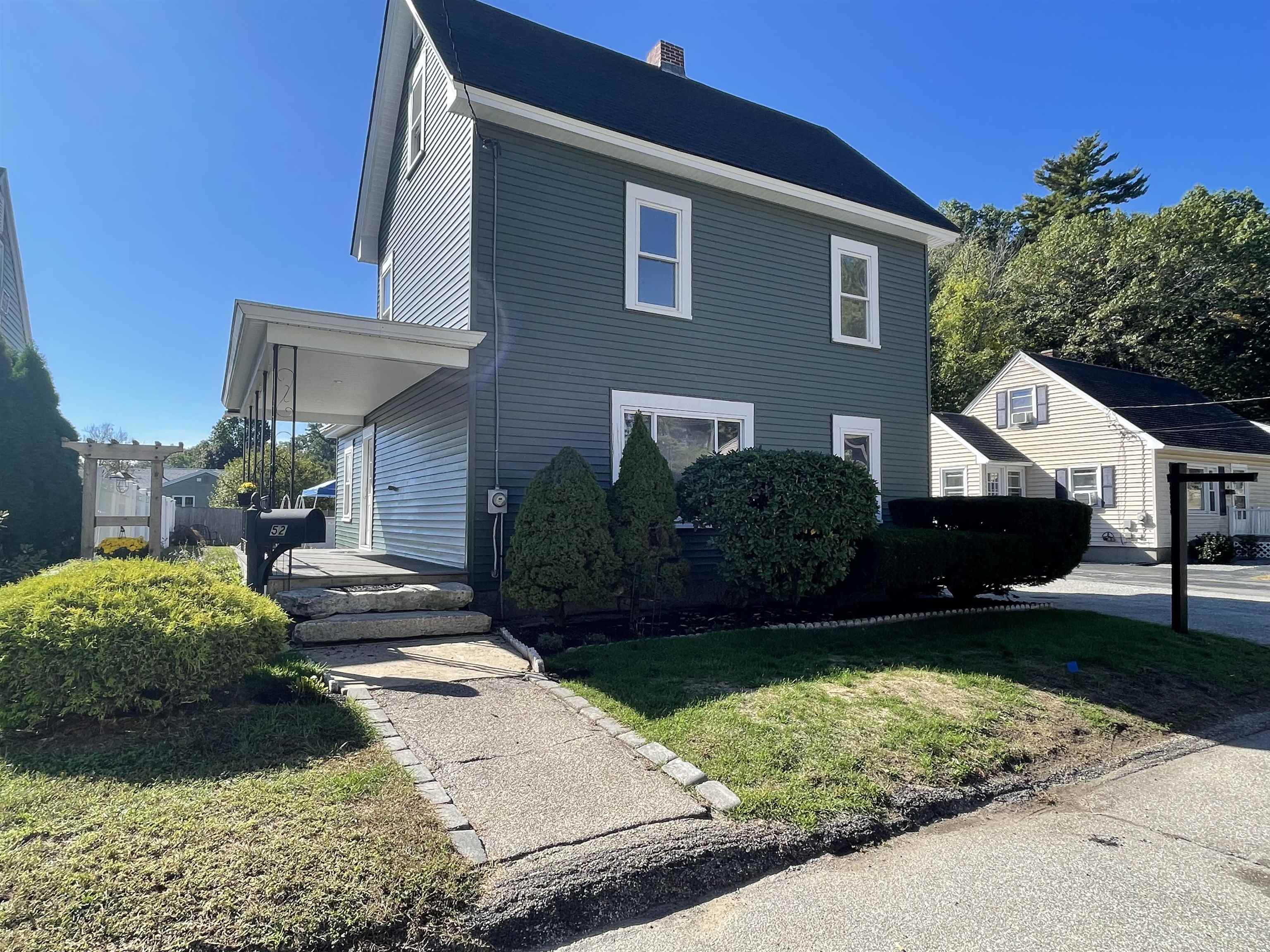
|
|
$399,999 | $367 per sq.ft.
New Listing!
3 Beds | 1 Baths | Total Sq. Ft. 1090 | Acres: 0.11 |
New to market! Freshly redone and awaiting your personal touches. This home was thoughtfully redone to create maximum space without losing any of the essentials! With 3 spacious bedrooms and a full bath, this home is in move in condition today. A quick close is possible. Agent interest. See
MLS Property & Listing Details & 15 images.
|
|
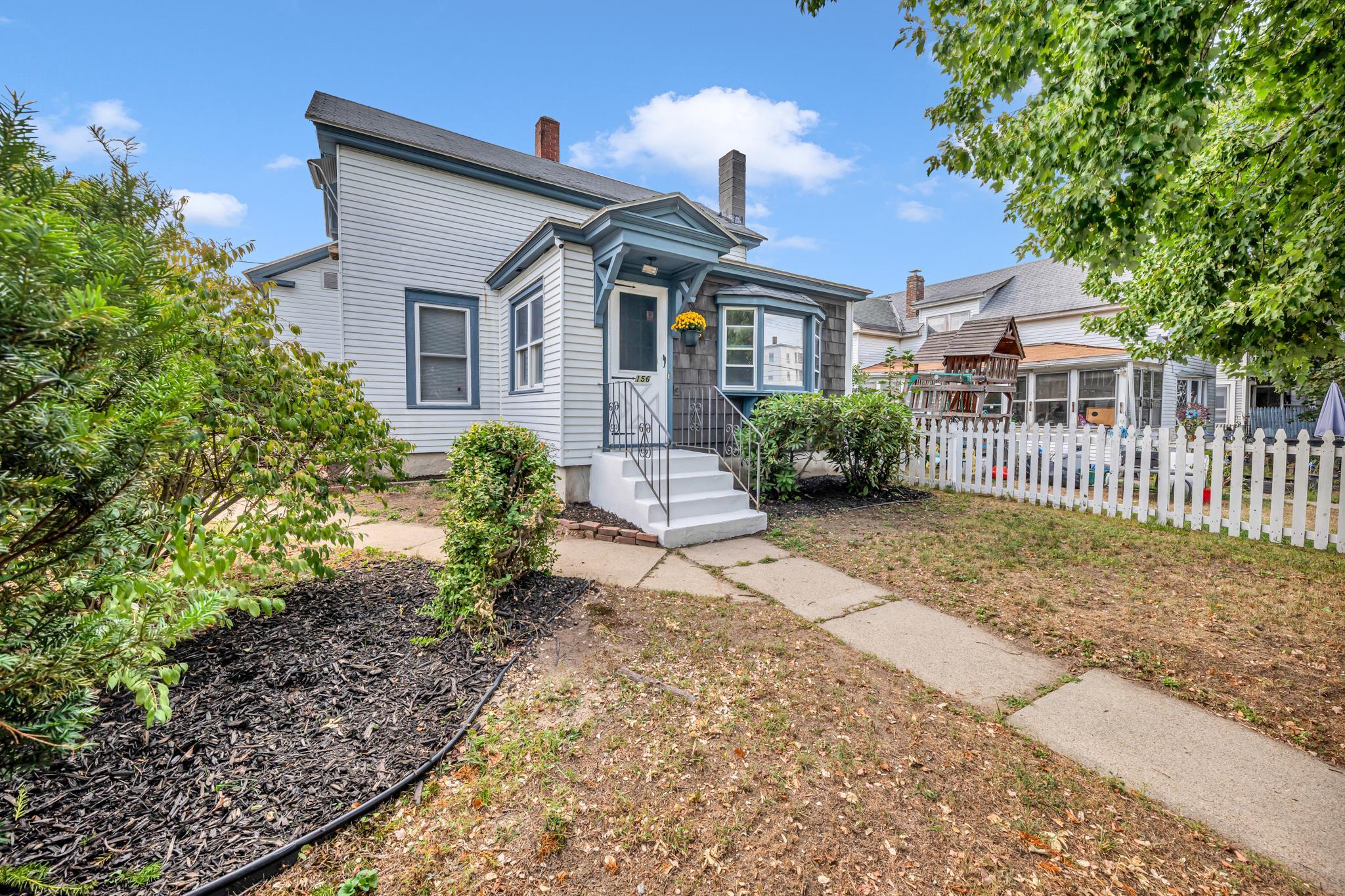
|
|
$415,000 | $253 per sq.ft.
Price Change! reduced by $4,900 down 1% on October 2nd 2025
2 Beds | 2 Baths | Total Sq. Ft. 1643 | Acres: 0.1 |
Seller offering BUYER CREDIT towards closing costs!! Looking for flexibility, income potential, and a move-in ready home? This property has it all! The main home has spacious living areas, fresh paint, new flooring, a new deck, and a newer heating system. Many big updates are already done for you! Adding even more value is the detached studio space where you'll find the second bathroom with 364 sqft-ideal for generating rental income, running a small business, or creating the perfect in-law suite. It's a rare opportunity to customize a property to fit your lifestyle and your financial goals. Located close to schools, parks, downtown amenities, and major highways, this home makes everyday living convenient while offering smart investment potential. Schedule your private showing today! See more details on MLS #5059577 See
MLS Property & Listing Details & 33 images.
|
|
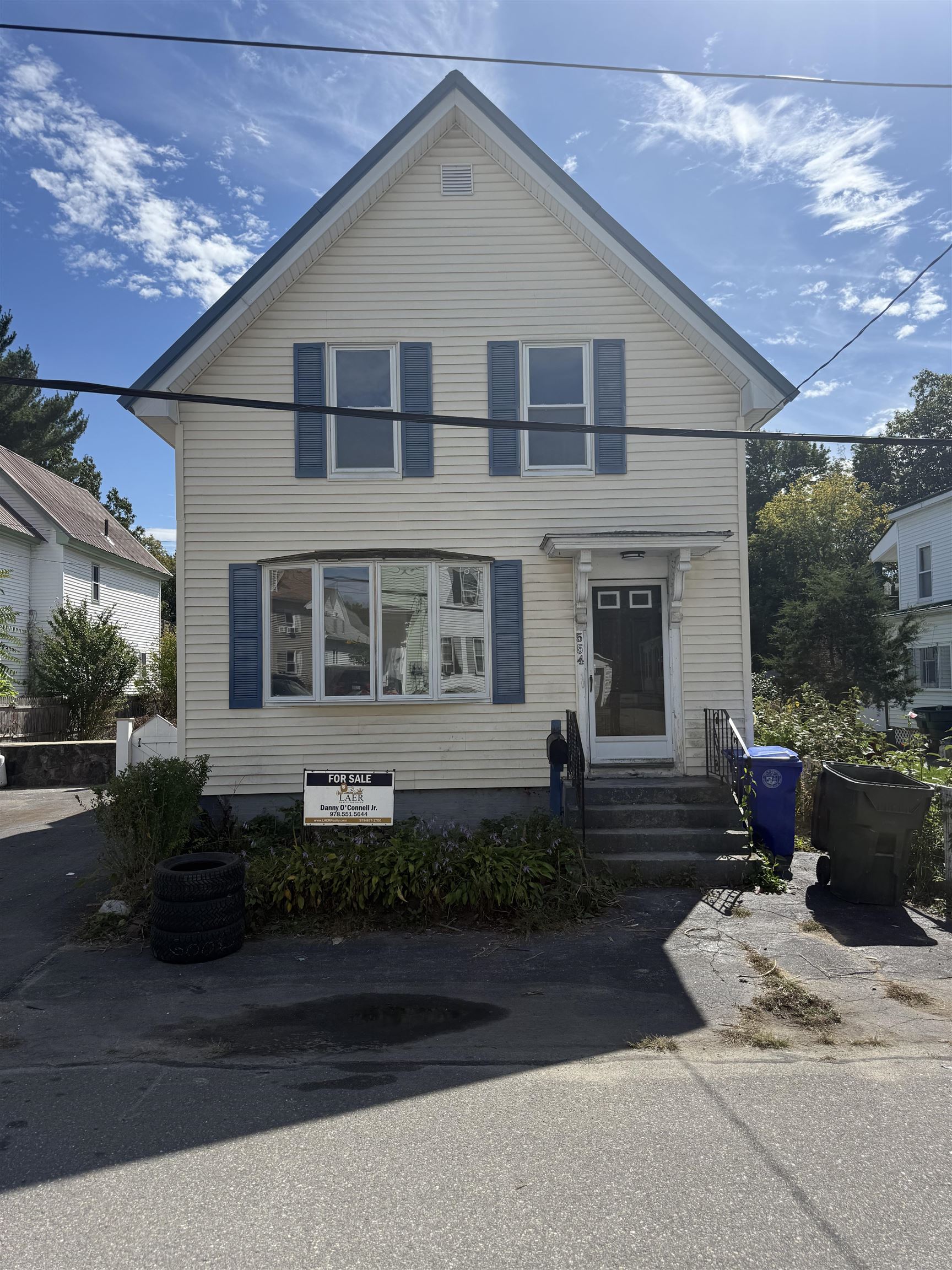
|
|
$429,900 | $221 per sq.ft.
4 Beds | 2 Baths | Total Sq. Ft. 1944 | Acres: 0.17 |
Renovated 4-bedroom, 2-bath colonial featuring an in-ground pool and direct access to scenic walking trails.This property blends outdoor enjoyment with a great location. New pool liner, flooring, granite, appliances, etc make this move in ready! See
MLS Property & Listing Details & 17 images.
|
|
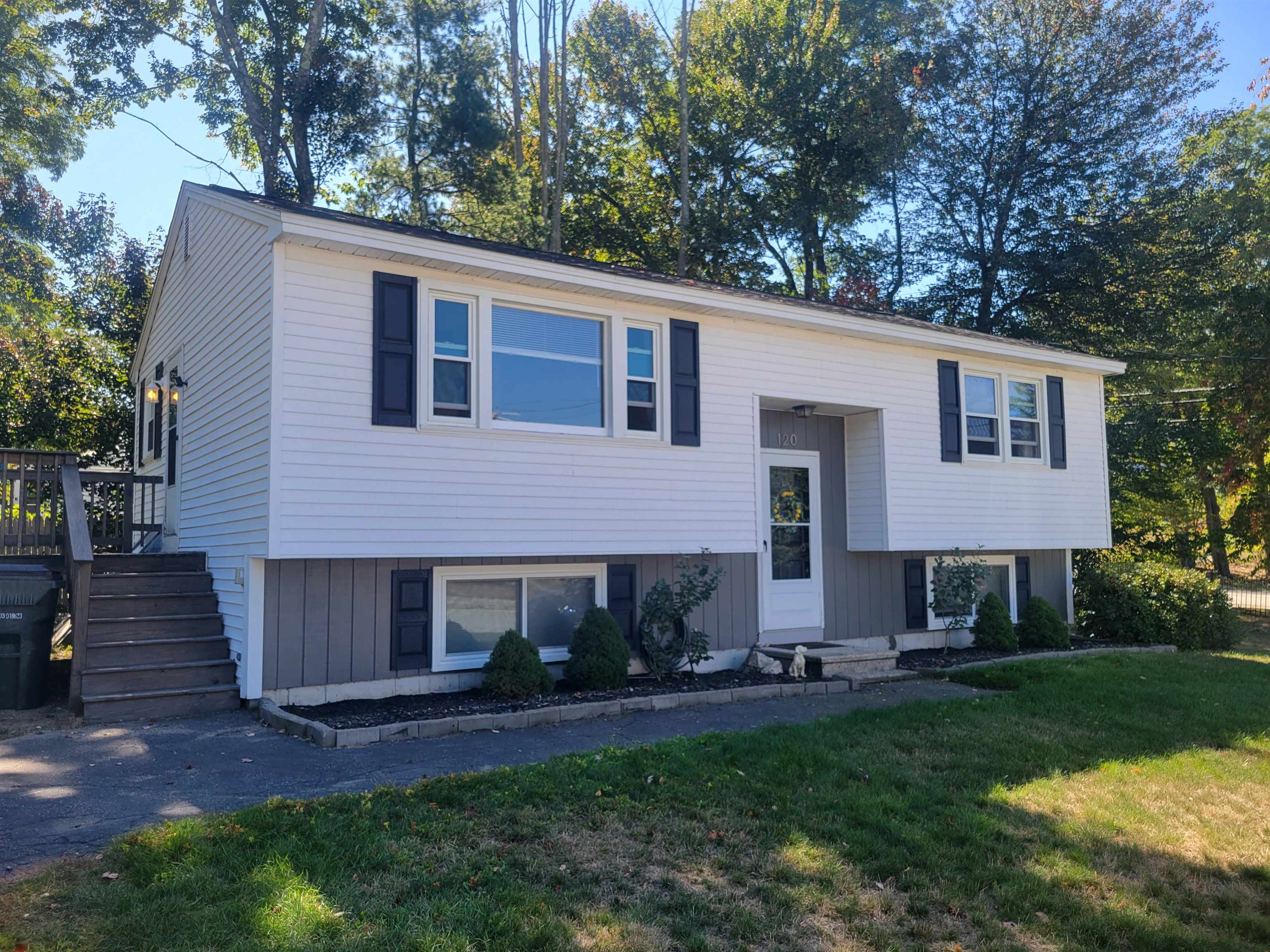
|
|
$439,900 | $413 per sq.ft.
3 Beds | 1 Baths | Total Sq. Ft. 1066 | Acres: 0.17 |
Great Starter home with many recent updates set in established Neighborhood close to major routes 93 & 28. Includes Newer Kitchen, Flooring, Windows,Pressure treated side deck,Updated Bathroom,Doors and interior painting. 3rd bedroom in lower level has new egress sized window. Double wide Driveway for off street parking. Newer Roof in 2023.Two Mini Splits installed 2023 for A/C upstairs. Unfinished area of basement has an egress window for future finished Living Space. See
MLS Property & Listing Details & 23 images.
|
|
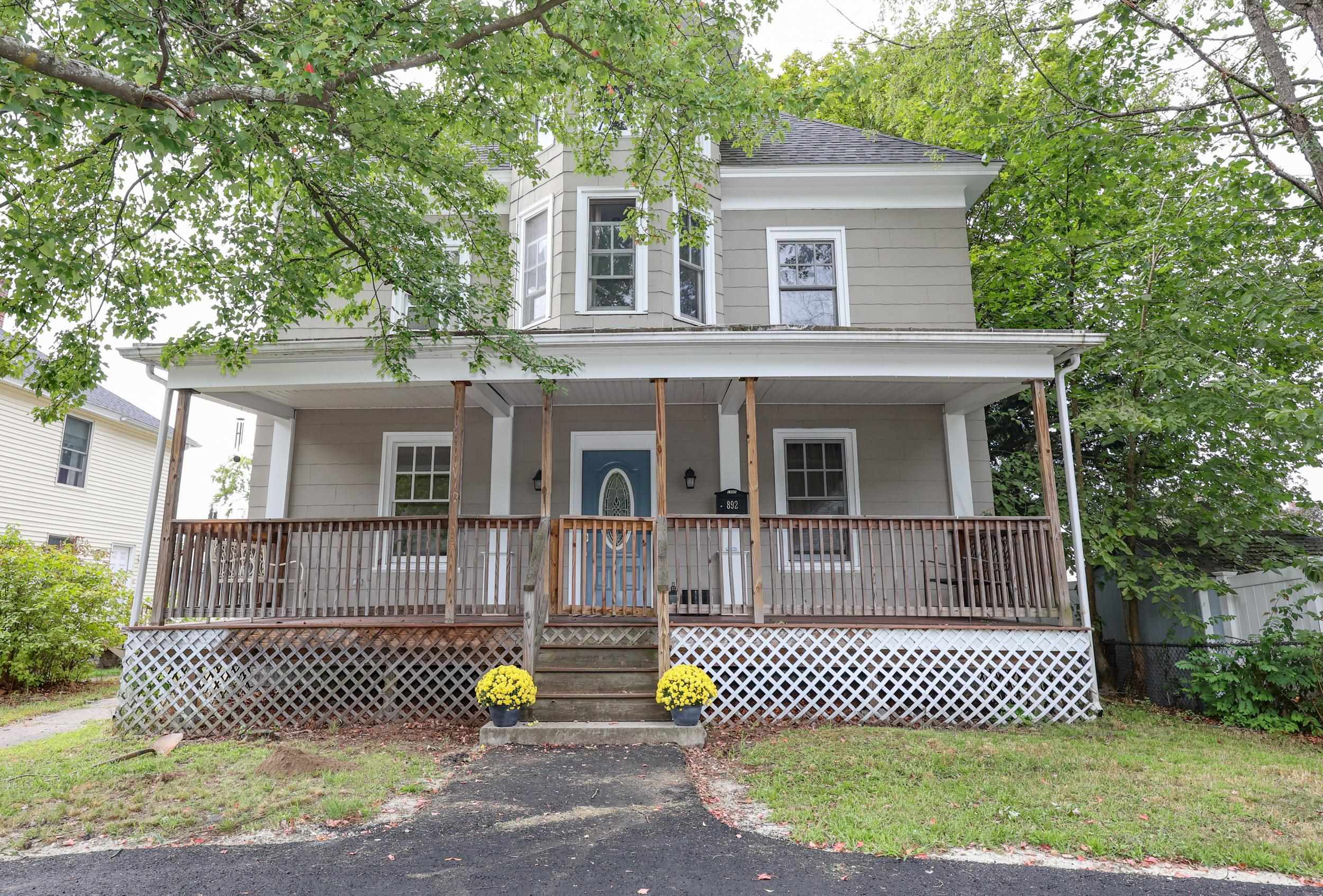
|
|
$449,900 | $143 per sq.ft.
4 Beds | 2 Baths | Total Sq. Ft. 3152 | Acres: 0.12 |
Welcome to this Charming 4 Bedroom Circa 1900 Victorian Conventional home located in the North End with an inviting entrance off the oversized Farmers Porch. Perfect for sitting outside to soak in the remaining warm nights and enjoy the cool fall nights ahead. The parking is in the rear of the property on a dead-end ally -last house on the right. There is also plenty of on street parking in front of the house. The Rumford fireplace in the parlor living room really sets the tone with tall ceilings and beautiful hardwood floors through the 1st floor and staircase. The office offers a beautiful space with French doors and natural sunlight to create a nice environment to get work done or is a great multi-purpose room depending on your needs. The kitchen reminds me of the old days with lots of separate workspaces and cabinets. The Bedrooms are all on the 2nd floor with generous size rooms. The Primary room has a secret room to relax and totally unwind from the day. With a newer furnace, newer roof, excellent insulating siding, public water and sewer and good solid bones.... this house is a great value. Attic walk up is pictured and could be additional space or excellent storage. *Needs new flooring on 2nd floor. See
MLS Property & Listing Details & 53 images.
|
|
Under Contract
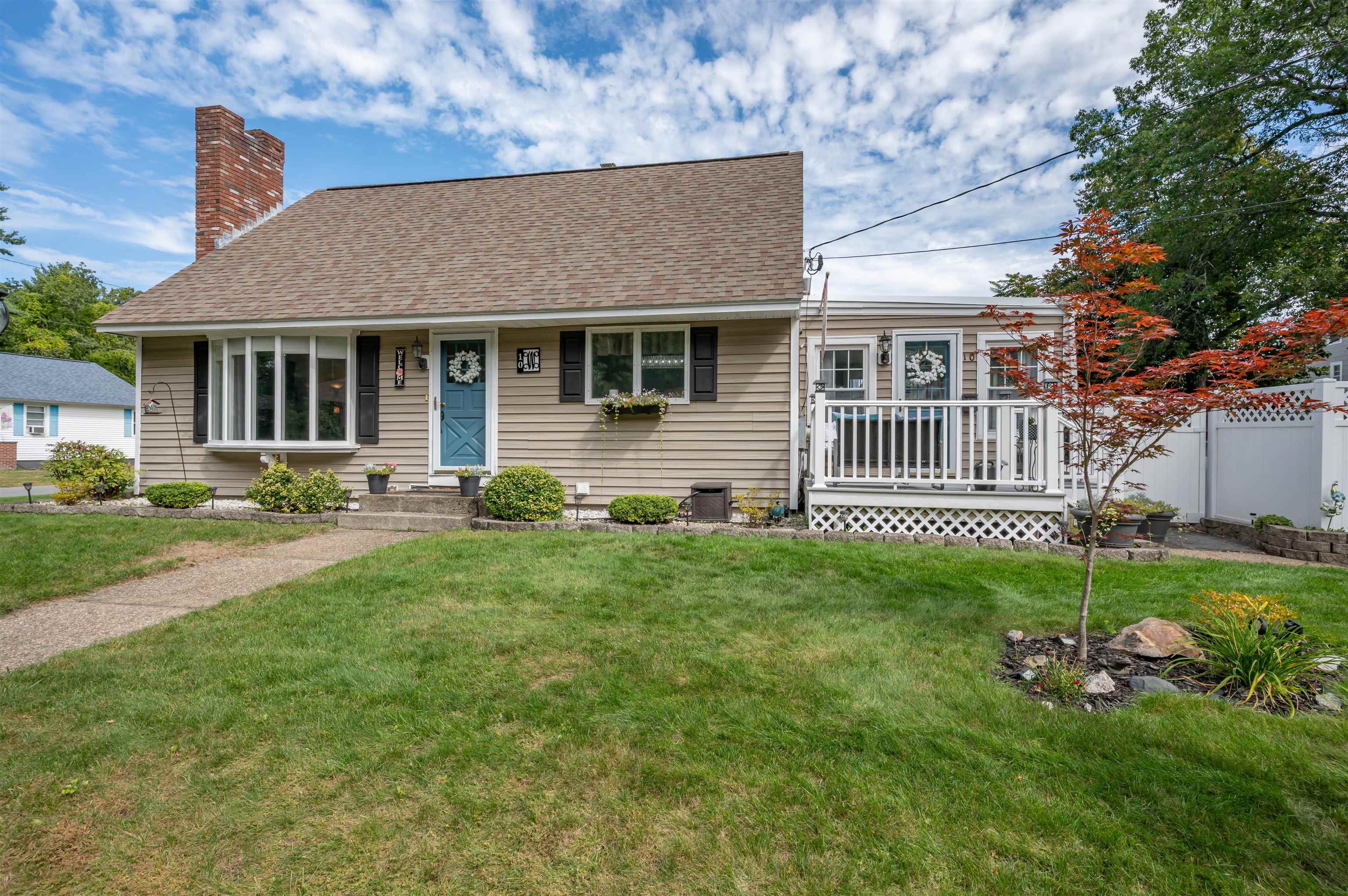
|
|
$460,000 | $248 per sq.ft.
3 Beds | 2 Baths | Total Sq. Ft. 1853 | Acres: 0.11 |
Beautifully updated 3-bedroom, 2-bathroom home with a versatile bonus office/den! Ideally located near the Bedford line, just minutes to shops, restaurants, and everyday conveniences. The stunning kitchen serves as the heart of the home--perfect for gathering, entertaining, and enjoying its stylish fixtures. A sun-filled dining room overlooks your private backyard oasis. Livingroom with fireplace. Spacious primary bedroom offers a walk-in closet and abundant storage upstairs. The partially finished basement is made for fun, complete with a bar and projector--perfect for game days or movie nights. Outside, enjoy a low-maintenance yard designed for relaxation, featuring a pool, patio, fire pit, and storage shed. Plus, walking paths are right across the street! See
MLS Property & Listing Details & 60 images.
|
|
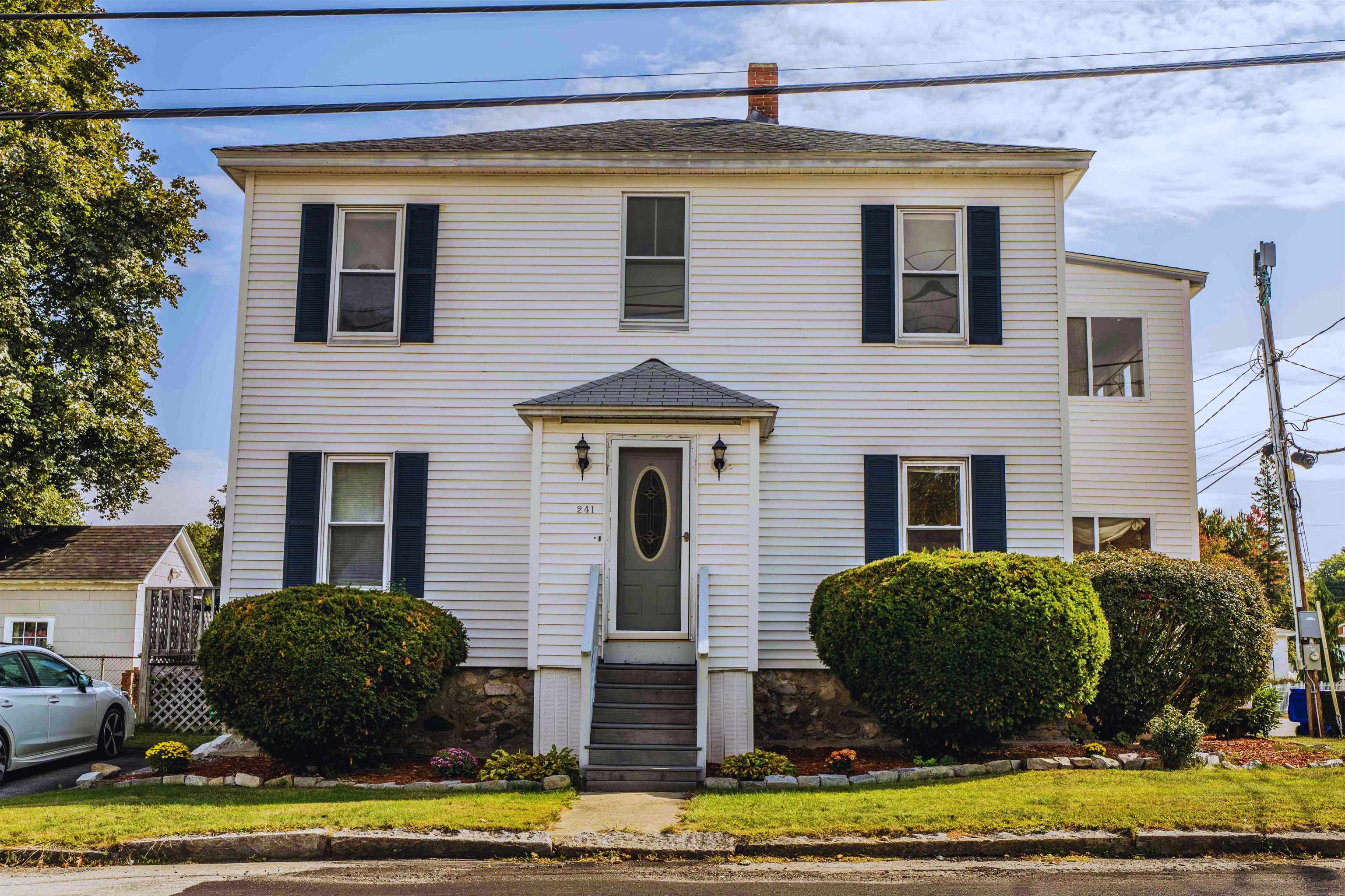
|
|
$465,000 | $230 per sq.ft.
New Listing!
2 Beds | 2 Baths | Total Sq. Ft. 2026 | Acres: 0.12 |
Picture this: You finally own a place in Manchester where the roof (only ~2 years old) isn't going to keep you up at night, the hot water tank (only ~4 years old) is working in your favor, and gutters do their quiet, unsung hero thing. Public utilities? Yep, no mystery bills from outer space. But here's the real magic: two sunrooms. One to bask in morning light with coffee, one to sneak away for Zoom calls or to nurture your inner plant parent. Think of them as your built-in happiness labs. The neighborhood is just as good as the house. It's the kind of place where neighbors wave, keep an eye out, and feel like an extension of your own family. Step outside and you're close to everything: Elliot Hospital, Lake Massabesic, shops, restaurants, and downtown nightlife. Craving adventure? Head north to the White Mountains, or hit the beach in about 40 minutes. This is homeownership that doesn't feel like a burden...it feels like freedom. A low-maintenance lifestyle, a welcoming community, and a house that knows how to make life a little brighter. Delayed showings. Showings start at the open house, no exceptions. Open Houses Saturday 9/27 and Sunday 9/28 from 10am to Noon. See
MLS Property & Listing Details & 35 images.
|
|
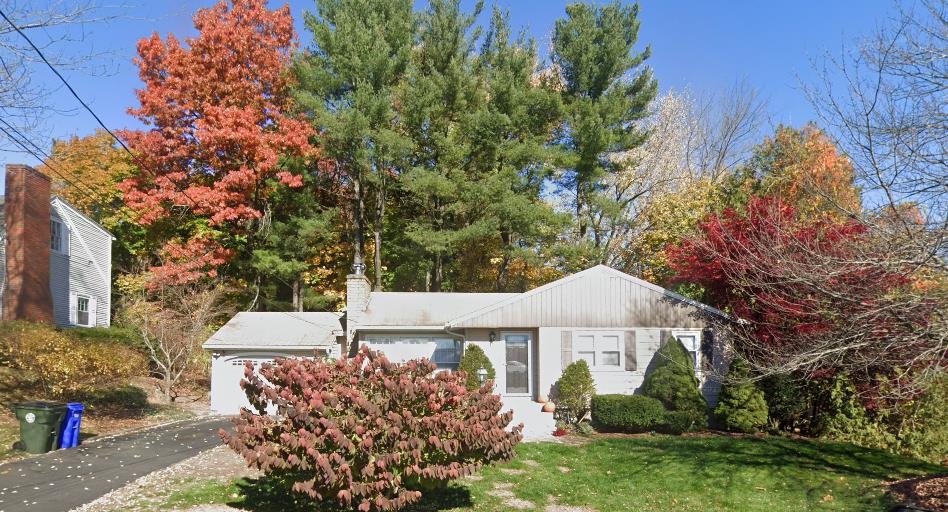
|
|
$469,900 | $437 per sq.ft.
New Listing!
3 Beds | 1 Baths | Total Sq. Ft. 1076 | Acres: 0.23 |
Charming and move-in ready ranch featuring gleaming hardwood flooring throughout the main level. This home offers 3 comfortable bedrooms and a bright kitchen with crisp white cabinetry and granite countertops. An attached one-car garage provides convenient entry, while the backyard offers a great space for relaxing or entertaining. The beautifully finished basement adds valuable bonus living space, complete with a laundry room and a full bath -- not included in the main square footage. A perfect blend of comfort and functionality! See
MLS Property & Listing Details & 1 images.
|
|
Under Contract
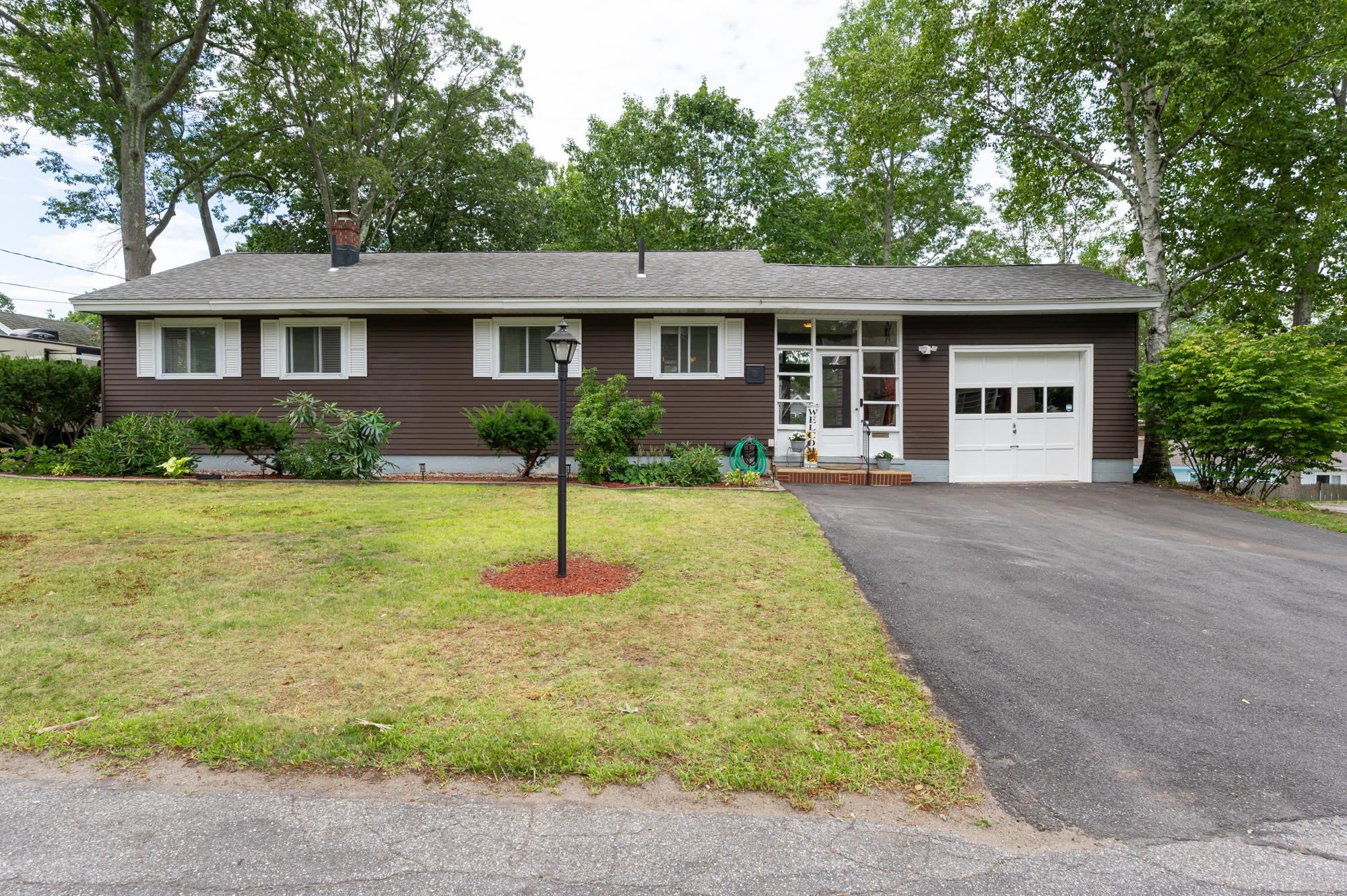
|
|
$475,000 | $276 per sq.ft.
3 Beds | 2 Baths | Total Sq. Ft. 1723 | Acres: 0.21 |
OFFER DEADLINE - September 4, 2025....This is the one you have been waiting for. Conveniently located near shopping, restaurants, hospitals and great for commuters in the desirable North End. Three bedroom, city water and sewer, private backyard, partially finished walkout basement, large garage and so much more just waiting for you to move in! Large windows throughout the house let the sun shine in. Expansive living areas make this home perfect for entertaining. The partially finished walkout basement can be used as a media room/playroom, workout area or whatever suits your needs. Walk out to the roomy, level, private backyard that is great for barbecues and summer fun! The enclosed foyer leading into the kitchen is great for hanging coats and leaving shoes and boots to keep your home tidy. Bathroom on the first floor has been tastefully renovated and the bath on the lower level has been updated. All of this plus three bedrooms and the convenience of downtown living make it a must see. Room sizes are approximate. See
MLS Property & Listing Details & 41 images.
|
|
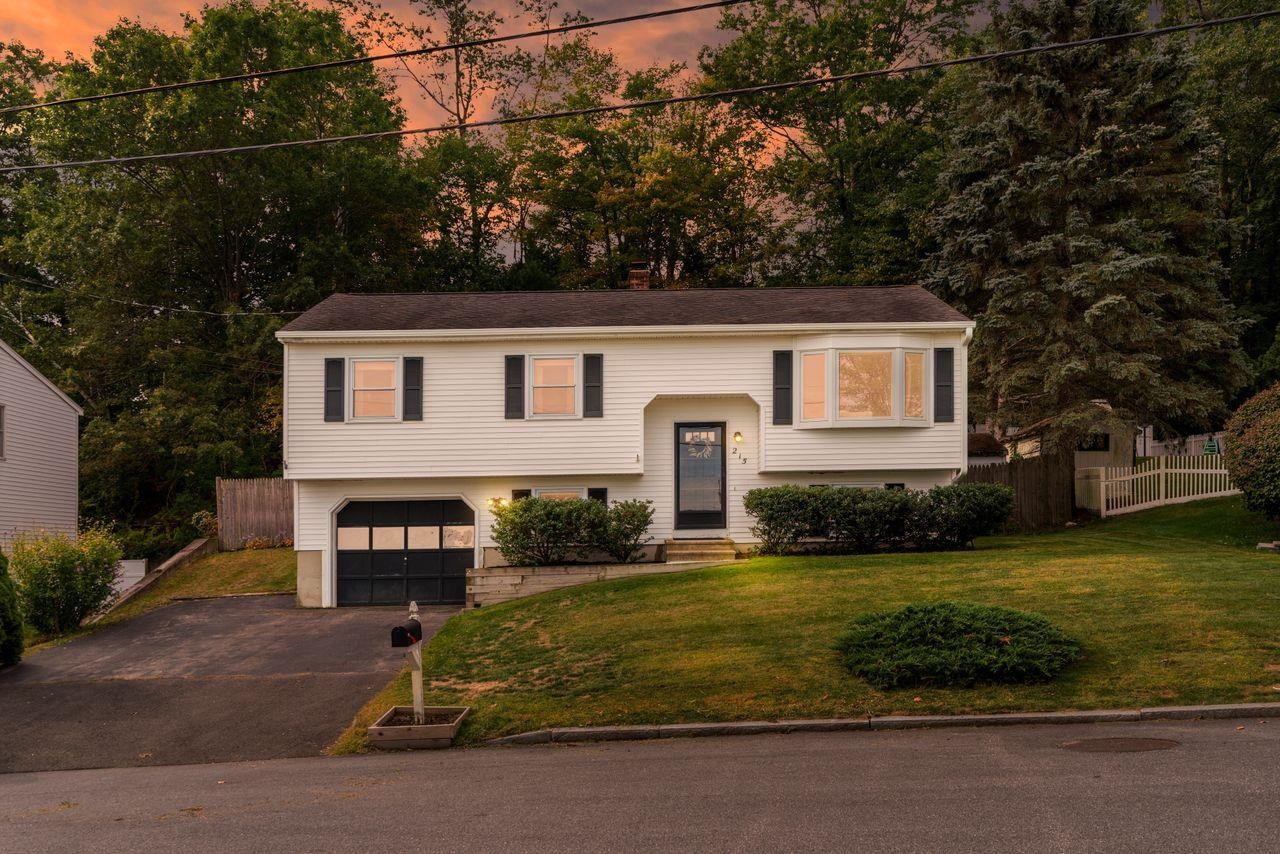
|
|
$475,000 | $218 per sq.ft.
New Listing!
2 Beds | 2 Baths | Total Sq. Ft. 2178 | Acres: 0.18 |
Welcome to this charming split-level home in Manchester's highly sought-after North End--an ideal location to start your next chapter! Featuring a flexible 2-bedroom layout with potential for a 3rd bedroom downstairs, this home offers space to grow. The lower level is spacious and versatile, perfect for a guest room, office, or playroom. Enjoy two bathrooms, one on each level a large primary bedroom, and a bright kitchen with stainless steel appliances. Step out onto the deck and take in the large, fenced in flat backyard--great for entertaining, gardening, or relaxing. One-car garage adds convenience. Nestled in a friendly neighborhood--get in just in time for trick-or-treating fun! Close to everything! Set up your showing today! Open house 10/4 from 11:00 to 12:30 See
MLS Property & Listing Details & 42 images.
|
|
Under Contract
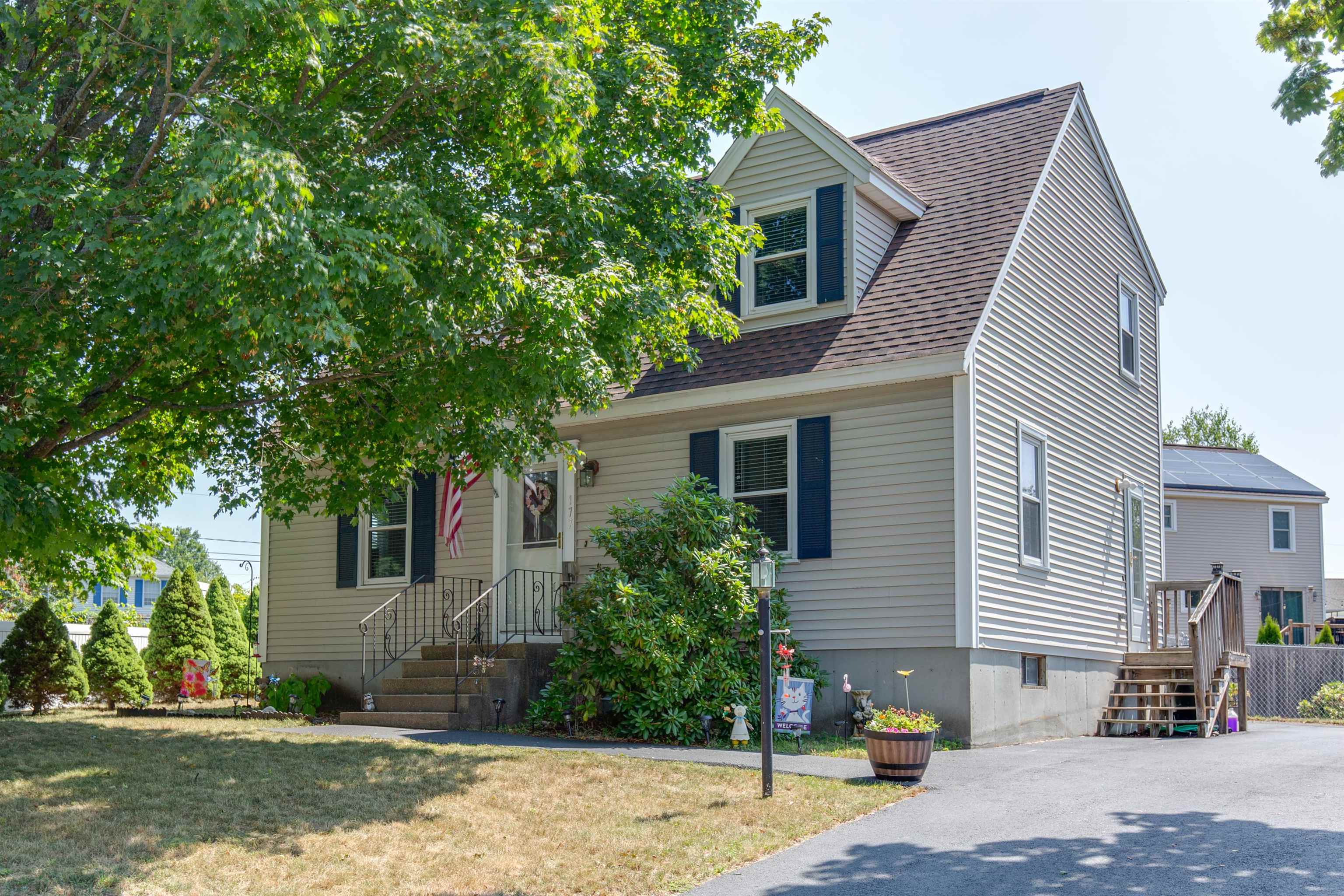
|
|
$475,000 | $353 per sq.ft.
3 Beds | 2 Baths | Total Sq. Ft. 1344 | Acres: 0.2 |
Fantastic home and location! This one owner home has been well cared for with many recent updates including Granite counter tops, Gas Range, Dishwasher, front and side doors, driveway and plank flooring through most of first floor. You will love the efficiency this home offers with mini splits to cool you in summer and warm things up in winter plus a highly efficient natural gas boiler. The rear yard is completely fenced and there's a storage shed too. Two spacious bedrooms on the 2nd floor along with a full bathroom offering granite counter tops. The full basement is a blank slate to finish as you choose or just use for storage. Don't snooze on this affordably priced home with so much to offer! See
MLS Property & Listing Details & 43 images.
|
|

|
|
$479,900 | $369 per sq.ft.
Price Change! reduced by $30,100 down 6% on September 30th 2025
2 Beds | 1 Baths | Total Sq. Ft. 1300 | Acres: 0.27 |
These MOTIVATED sellers have made a HUGE PRICE REDUCTION and want this home to be YOURS! Step inside this beautifully designed home where rich, cozy tones create a warm and inviting atmosphere throughout. First floor features living room, dining room and kitchen with access to an enclosed porch area and garage. The living spaces are styled with darker accents that bring a sense of comfort and warmth. The second floor features a large primary bedroom, full bath and second bedroom with ample closet space. The charm continues outdoors, where a welcoming backyard awaits. Enjoy your pool with large deck, carefully designed with two entrances and expansive yard which includes thoughtfully designed areas that provide privacy beauty and entertaining options. This is the perfect setting for morning coffee, weekend barbecues, or quiet evenings under the stars. Open house on Saturday 10/4 from noon-1:30. See
MLS Property & Listing Details & 46 images.
|
|
Under Contract
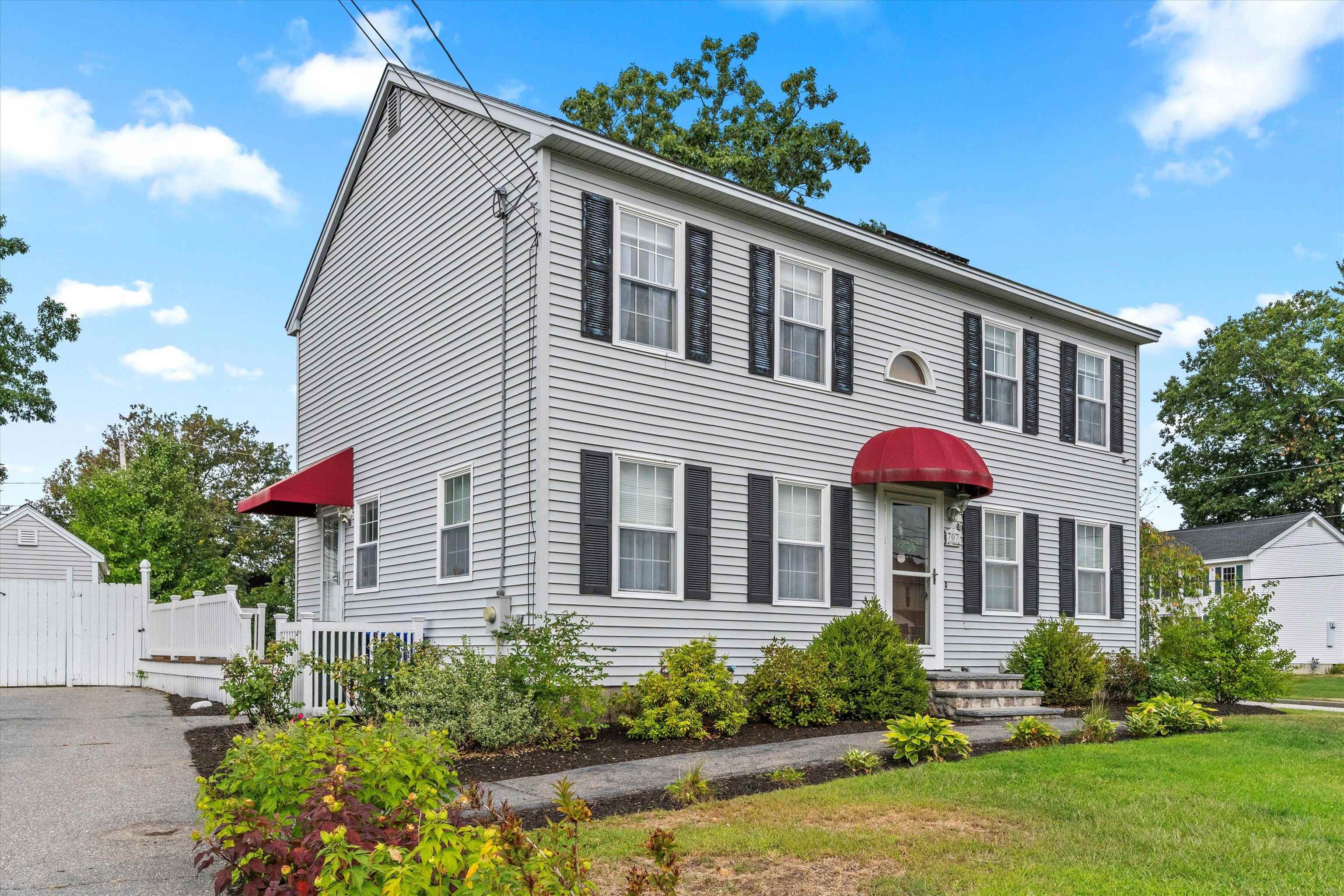
|
|
$485,000 | $251 per sq.ft.
3 Beds | 3 Baths | Total Sq. Ft. 1929 | Acres: 0.23 |
Are you searching for a no-strings-attached home to buy? No, uncertain contingencies such as "seller to find suitable housing"? Well, come check out 707 Brent Street, a classic 3 bedroom Colonial set on a corner lot in one of South Manchester's most desirable neighborhoods. Step inside to an updated kitchen, a spacious front-to-back living room, a dining room, and a versatile office or playroom. Upstairs, the private primary suite is complemented by two additional bedrooms. The finished lower level provides two bonus rooms, perfect for a 4th bedroom, home gym, or media retreat. With central air, a fenced backyard, and a deck for outdoor living, this home blends comfort, function, and location seamlessly. See
MLS Property & Listing Details & 32 images.
|
|
Under Contract
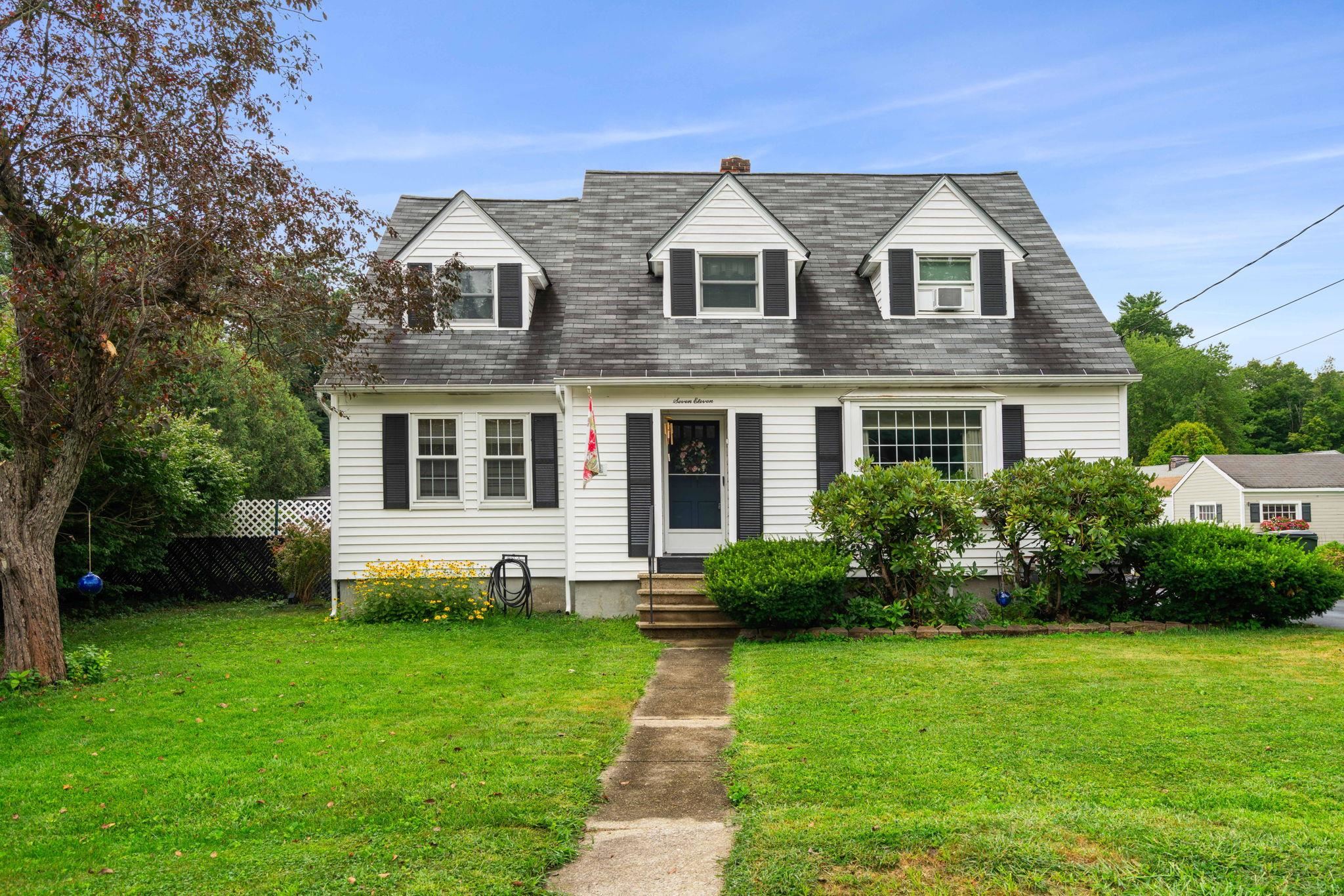
|
|
$489,900 | $347 per sq.ft.
3 Beds | 3 Baths | Total Sq. Ft. 1412 | Acres: 0.19 |
Fabulous Location!! Large, corner lot with fenced, wooded, private backyard! Trex deck leading to a beautiful in-ground pool and hot tub! Inside, on the first level, you will find a gorgeous upgraded kitchen with an island and granite countertops, a dining room, a generous sized living room, the third bedroom, and a full bathroom. The second floor has two large bedrooms and another full bathroom with a jetted tub, shower, and double sinks! A versatile floor plan... need space for an office, exercise room, playroom, hobby room, a first floor bedroom? It's here! The basement has a third bathroom, laundry area, and plenty of room for storage or future living space. There are lots of amenities nearby, including restaurants, shopping, highway access, and more. Where Convenience meets Charm in your own little Oasis!! See
MLS Property & Listing Details & 43 images.
|
|
Under Contract
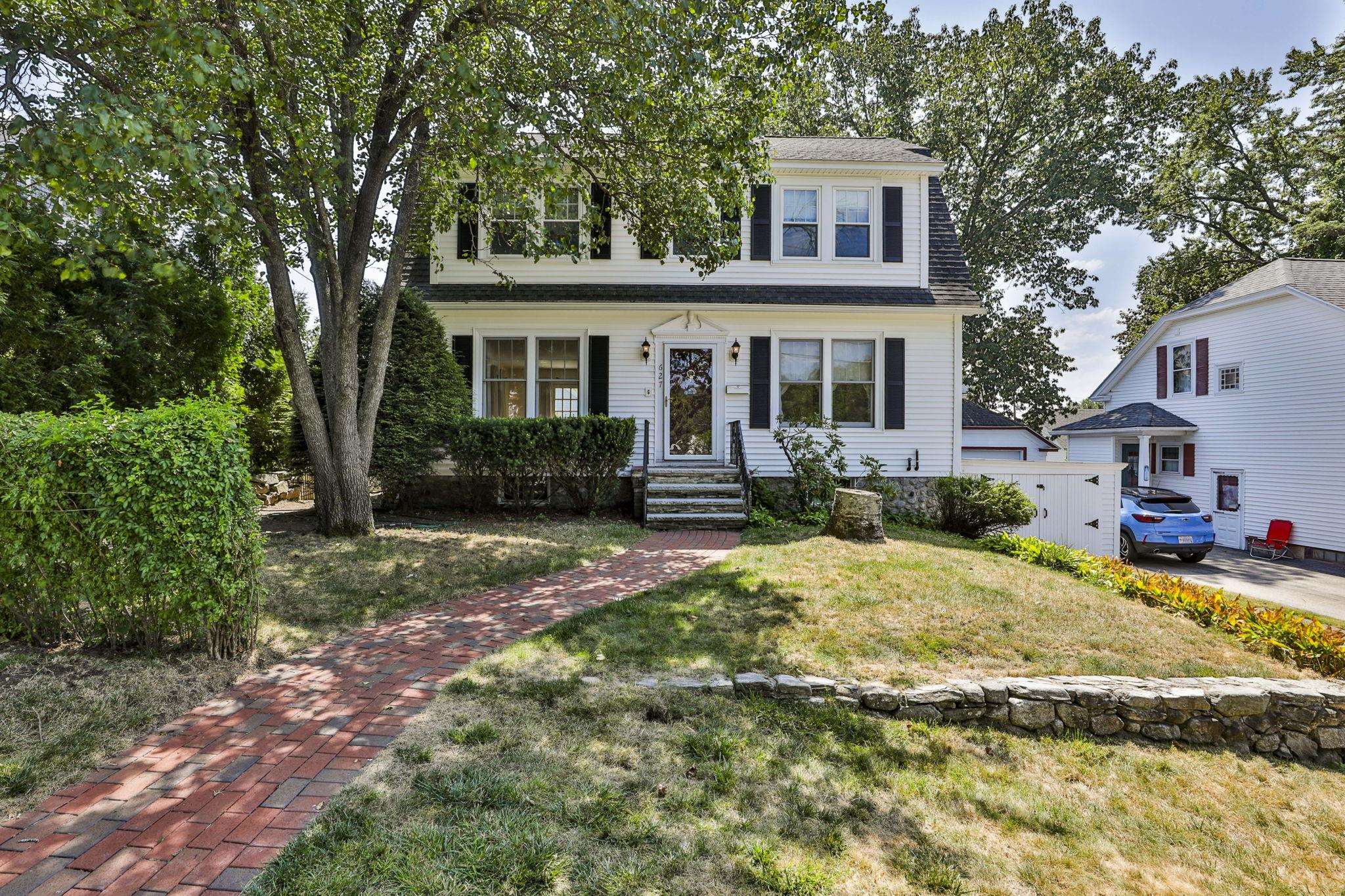
|
|
$498,000 | $261 per sq.ft.
3 Beds | 2 Baths | Total Sq. Ft. 1908 | Acres: 0.12 |
Charming Dutch Colonial at the top of the hill has a great floor plan and is brimming with quality features ! From the winding brick walkway to the granite steps with iron railings, and abundant greenery, you'll feel at home right way! Spacious center kitchen w/ breakfast nook and great pantry cabinet, Hardwood floors and picture window ! Front to back living room boasts Maple floors, brick fireplace, and access to a large 16 foot deck. Wood accent family room w/ skylights and vaulted ceiling also offers access to deck overlooking nicely landscaped yard and could be used as a possible 4th BR w/ bath, or home office. Front to back primary BR w/ walk in closet and direct bath access. Updates include newer architectural shingle roof, replacement windows and a newer furnace / oil tank. See
MLS Property & Listing Details & 34 images.
|
|
Under Contract
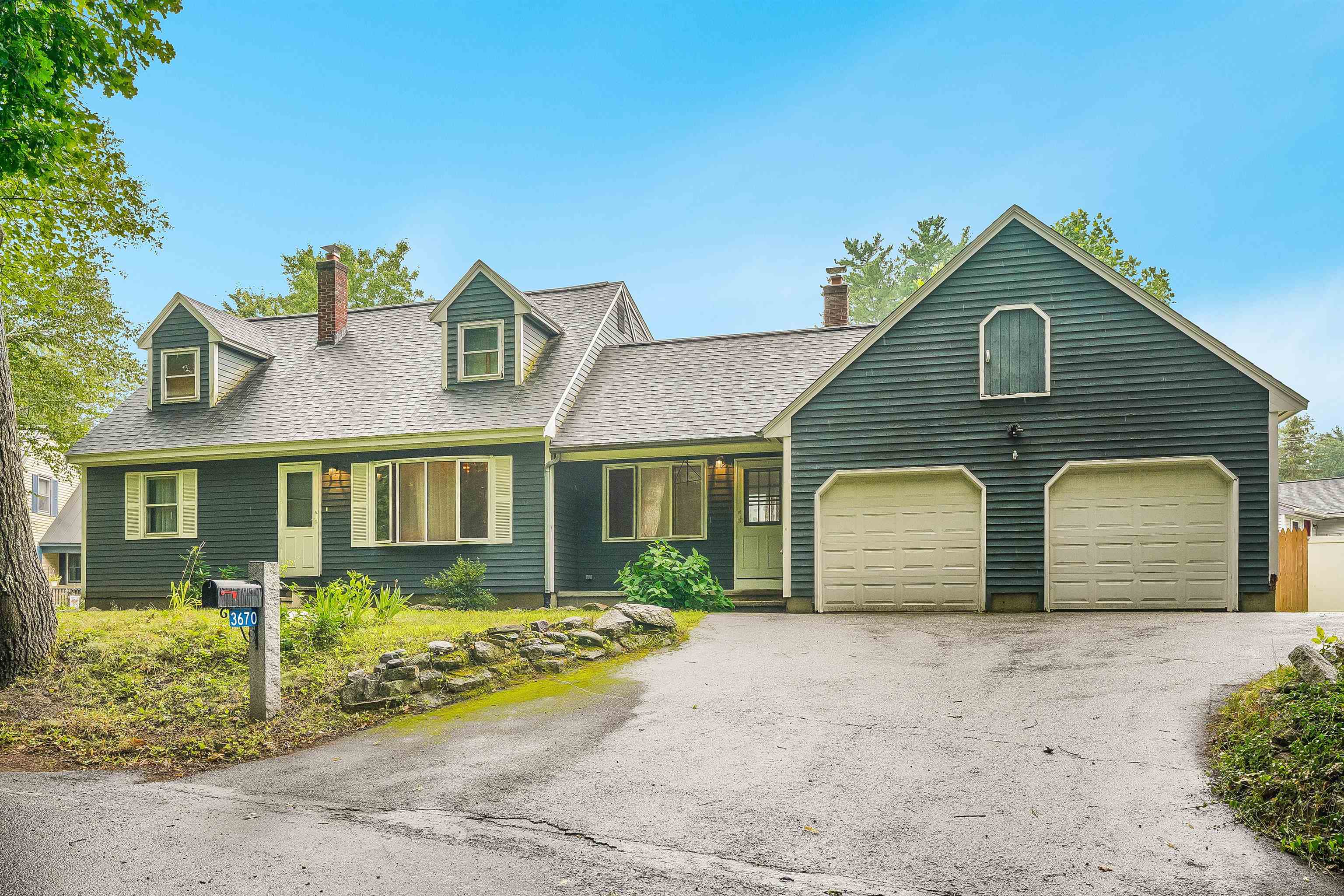
|
|
$499,900 | $330 per sq.ft.
3 Beds | 2 Baths | Total Sq. Ft. 1513 | Acres: 0.18 |
Step into this beautiful 3 bedroom, 2 bath, 2 car garage, renovated home, where comfort and style come together. Enter through the inviting breezeway bonus room, featuring sliding glass doors that open to a private back yard - perfect for relaxing or entertaining. From here, enjoy easy access to an oversized two-car garage. Inside, the open-concept layout seamlessly connects the kitchen and living area. All rooms on the first floor are adorned with brand-new/refinished maple hardwood flooring. The first floor offers a fully remodeled bathroom, a large dining room, and a convenient first floor bedroom - ideal for guests or a home office. Upstairs you'll find beautiful brand new 5" maple hardwood floors, a second fully remodeled bathroom and 2 spacious bedrooms with ample closets and storage available. Additional highlights include a new roof in 2021, new heating and hot water system in 2021 and a new gas stove in 2021. A fully fenced-in backyard is great for pets or play. This move-in-ready home combines modern updates and timeless charm. Don't miss your chance to make it yours! See
MLS Property & Listing Details & 29 images.
|
|
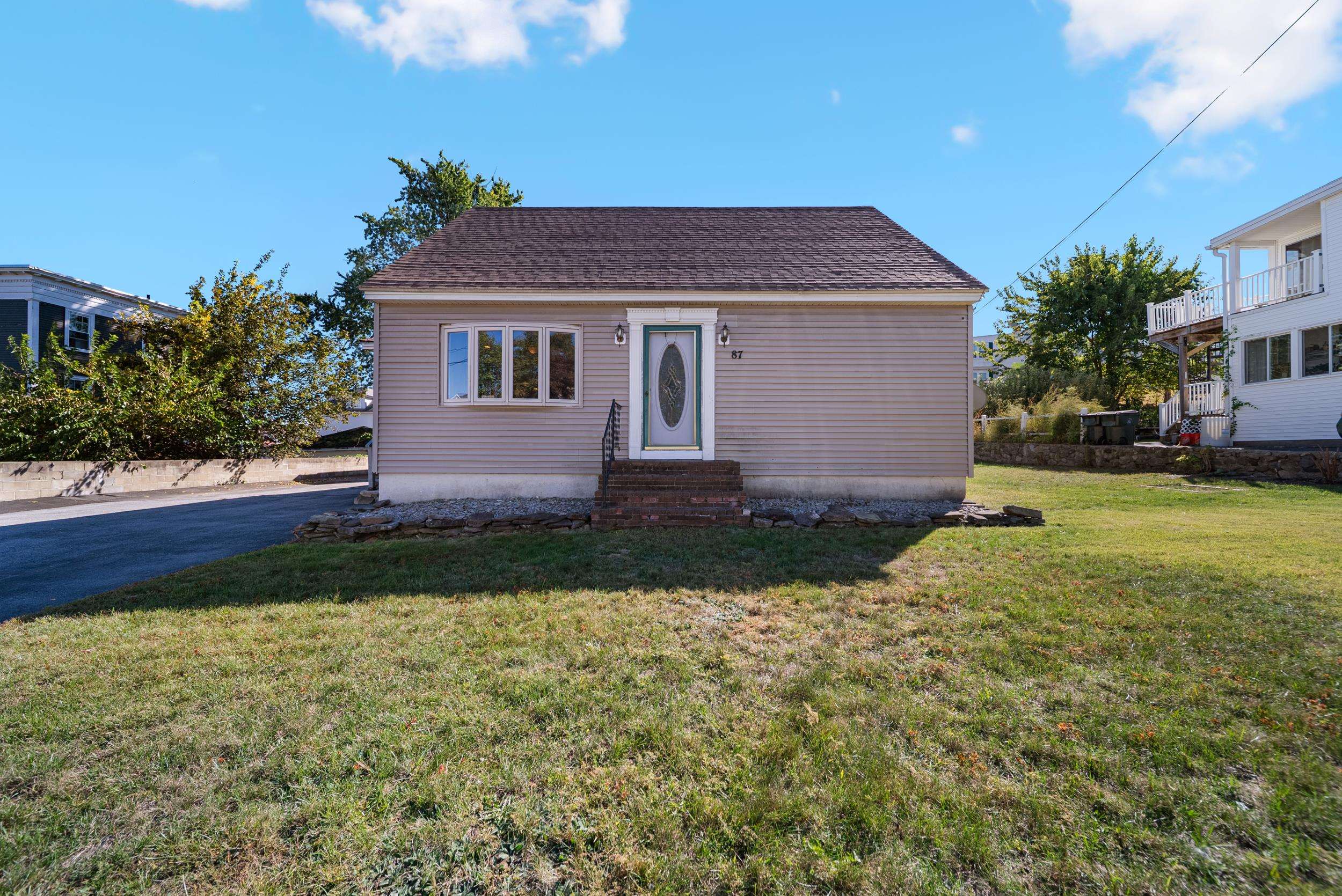
|
|
$500,000 | $243 per sq.ft.
New Listing!
3 Beds | 4 Baths | Total Sq. Ft. 2060 | Acres: 0.22 |
Welcome to 87 Harrington Ave! A gem of a home awaiting its new lucky owners. This expansive Cape-style home is set in a desirable neighborhood while being just minutes from downtown, major highways, and shopping. Arrive and you'll be met with a spacious lot featuring a large backyard and a huge detached 2-car garage. Inside, you're welcomed by new flooring and fresh paint on the main level. The kitchen offers plenty of cabinet space and a large center island--perfect for gathering and entertaining. The first floor also includes radiant heat flooring, a half bath, and a main bedroom complemented by a vessel sink and a unique bath area with arched entry to a tiled shower. Upstairs, you'll find two additional spacious bedrooms and another half bathroom. The basement is partially finished, providing great bonus space for a playroom, office, or guest area, along with an additional bath and laundry. Showings Begin 10/4 at open house! See
MLS Property & Listing Details & 41 images. Includes a Virtual Tour
|
|
![MANCHESTER NH Home for sale $$500,000 | $306 per sq.ft.]()
|
|
$500,000 | $306 per sq.ft.
New Listing!
3 Beds | 2 Baths | Total Sq. Ft. 1634 | Acres: |
LOCATION, LOCATION! REFINED SINGLE-LEVEL LIVING ON A LUSH CORNER LOT! WELCOME HOME TO STRAW HILL! Nestled on a prime parcel in the heart of the city's desirable north end, manicured landscaping welcomes you to pull into one of two garage bays safe from the elements. Inside, a convenient entry hall with mudroom space keeps things neat and orderly. Mornings begin with coffee and birdwatching in an eat-in kitchen that will please the chef. Stroll this pet-friendly neighborhood before easily accessing shopping, highways and dining nearby. In the early evening the home comes alive for entertaining. Greet guests in the hardwood-clad foyer as you make your way into open and airy entertaining spaces. A wall of sliding glass doors frames lush, green views and infuses the home with natural light. Enjoy conversation in the living room and let breezes drift through sliding doors or head outside to enjoy alfresco gatherings beneath the trees and stars surrounded by crisp white fencing in your own garden sanctuary. Enjoy memorable meals or celebrate the everyday in the dining room. At the day's close, retreat to the serene primary suite, privately set on the first floor, featuring triple closets and pampering ensuite bath. Nearby laundry keeps routines convenient. Upstairs offers the utmost flexibility! Two bedrooms ideal for multiple guests and just perfect for work-at-home or relaxation! EFFORTLESS LIVING, FLEXIBILITY AND COMFORT. THE PERFECT PLACE TO WRITE YOUR NEXT CHAPTER! See
MLS Property & Listing Details & 30 images. Includes a Virtual Tour
|
|
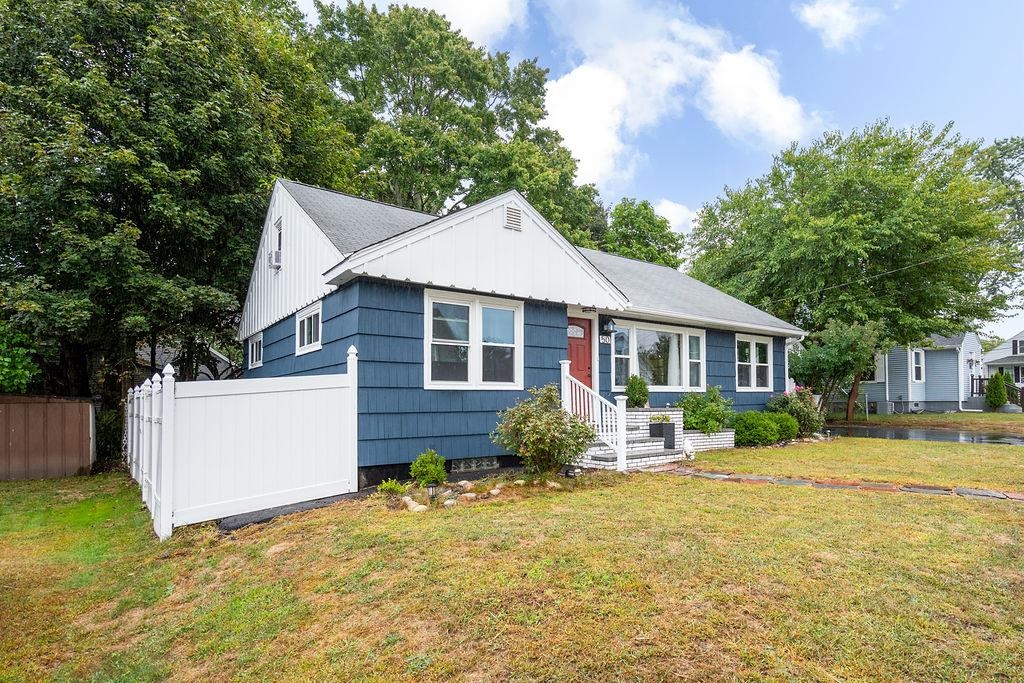
|
|
$514,000 | $204 per sq.ft.
New Listing!
4 Beds | 2 Baths | Total Sq. Ft. 2514 | Acres: 0.17 |
WOW! A mid century charmer that has the best feel, and space for a big family!! This 1.75 story cape has all that you need - beautifully renovated kitchen, a totally custom dining space, and a great living area plus a master and full bath mean 1 level living if needed. But there's more! FOUR total beds! Upstairs is cleverly finished with 2 bedrooms and a brand new 3/4 bath. Plus lots of closet space. The heated basement has a whopping 700 sq ft with a bar/sink and fireplace for another living space, plus a workout space, kids playroom and office area. AND an efficient/convenient laundry area + a big cedar closet! Fresh exterior paint, new windows, and a renovated backyard with extra large shed complete the fenced outdoor space. 1 car garage is insulated, reroofed in 2019, has lofted dry storage and is extra long for a workshop. Exterior was newly painted September 2025. Landscaped to please with a mix of mature plants and new, a kids playground area, and patio for summer eating, it's a backyard oasis for entertaining and enjoying, granite curbing out front. Great neighborhood with nice people who care for their properties. Convenient to all S Willow shops/restaurants and RT101, 93 and 3. 5 min drive to all the Elm St. fun. Come give this very special home a new forever family! Showings start Friday - Open Houses Friday 5-7pm and Sat 27th 10-12. See
MLS Property & Listing Details & 59 images.
|
|
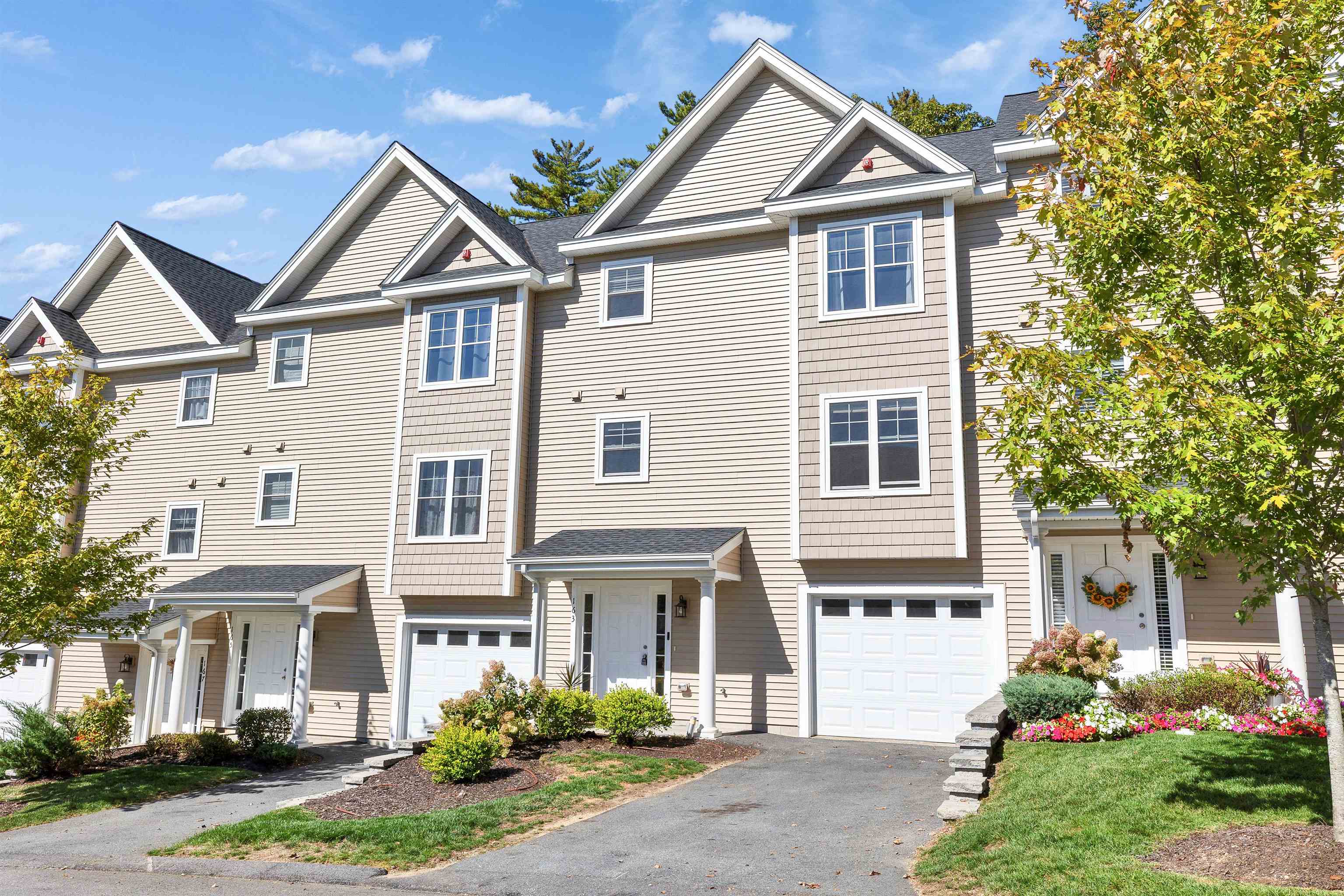
|
|
$515,000 | $269 per sq.ft.
New Listing!
3 Beds | 3 Baths | Total Sq. Ft. 1912 | Acres: 0 |
The Neighborhoods of Woodland Pond is one of the most sought-after luxury condominium communities in Hillsborough County. The 5-star clubhouse has unmatched amenities inside and out. If you are looking for everything on your wish list do not miss this new townhouse on Woodview Way. From the moment you walk in you will fall in love with this unique open concept, filled with walls of windows allowing natural sunlight all day long. The custom cabinetry, oversized granite center island, gleaming hardwood floors are sure to get your attention. The upgraded contemporary lighting fixtures are simply stunning. The family room is oversized and can accommodate all your furniture and flat screen TV. Off the family room is a spacious composite deck with great views of the conservation land. There is also a gas fireplace for those chilly nights. The second floor features a primary suite with a huge walk-in closet and a gorgeous ¾ bath. The third bedroom can be your home office offering privacy and great views. Your guests can have their own bedroom and private full bath. For the outdoor enthusiast you have trails, pickle ball, in-ground heated pool, hot tub along with an indoor gym and room for private dining events. Natural gas heat, central ac, public water & sewer, and an association that takes care of everything else completes this package! See
MLS Property & Listing Details & 44 images.
|
|
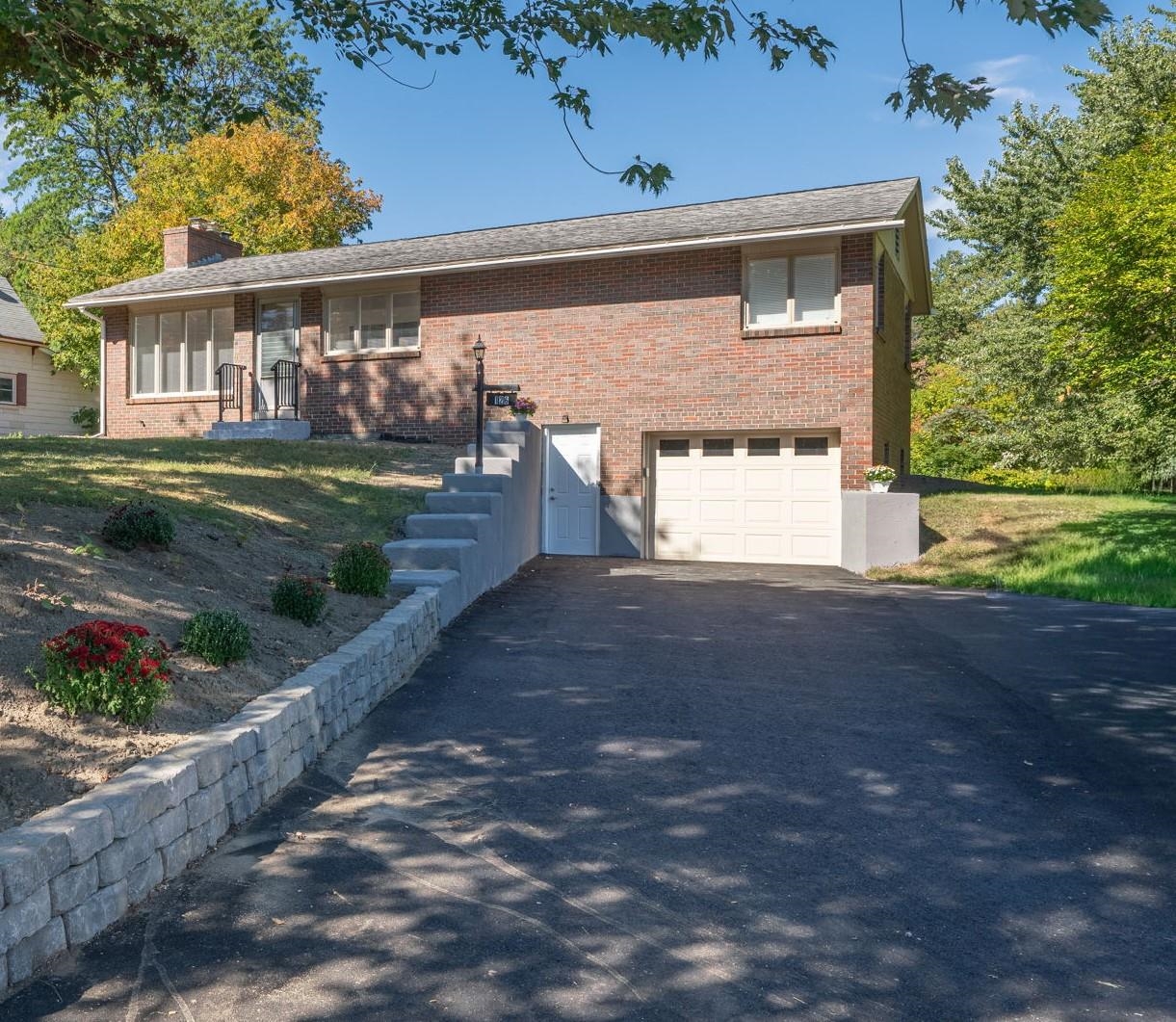
|
|
$529,900 | $291 per sq.ft.
2 Beds | 1 Baths | Total Sq. Ft. 1824 | Acres: 0.71 |
Welcome to this charming brick ranch with incredible ADU potential. The main level features 2 bedrooms, a full bathroom with whirlpool tub, a bright living room, and an eat-in kitchen with stainless steel appliances, freshly painted throughout, that opens to a three-season room overlooking a large backyard. The finished lower level includes a spacious family room with new carpet and a cozy fireplace, plus an additional bonus room/office also with new carpet, which could serve as a third bedroom, or guest space. A detached garage with a new roof offers ample room for hobbies, storage, or conversion to a private ADU/in-law suite, while a single-car attached garage and newly paved driveway adds everyday convenience. With its durable brick exterior, flexible layout, freshly painted interior, multiple living spaces, charming three-season room, and detached garage ready for ADU potential, this home is perfect for multigenerational living or rental opportunities. See
MLS Property & Listing Details & 47 images.
|
|

|
|
$539,000 | $286 per sq.ft.
3 Beds | 2 Baths | Total Sq. Ft. 1887 | Acres: 0.23 |
It's a special home that's both light & bright, and warm & cozy, all at the same time, but here you have it in Manchester's North End! The fresh paint and recently-refinished hardwood floors throughout provide that dual ambiance, and there's a lovely balance of period touches--dining room built-in, peaked doorway, crown moulding, a retro door lock--and modern updates, such as the blue island which adds pizzazz to the updated kitchen. Serious cooks will appreciate the gas cooktop, and you get to gaze out the window to the back yard as you clean up. The living room is graced with a wood fireplace, and there's an extra room beyond that would be a fantastic office or music room. The primary bedroom has a nice walk-in closet, and the other two bedrooms have generous closets as well. The basement offers another fireplace and lots of space for relaxing or recreating, plus lots of cubbies for storage. But life can't be lived solely indoors, and this home offers a fabulous outdoor oasis as well, with an in-ground heated pool (new filter, pump, & liner), patio for festive gatherings, and lots of run-around yard space (which is kept gorgeously green by the irrigation system), all of which is accessible from the breezeway or the walk-out basement. Just down the road from Livingstone Park, McIntyre ski area, groceries, and schools, the location offers the best of everything. Come fall in love and make it yours for the holidays! See
MLS Property & Listing Details & 47 images.
|
|
Under Contract
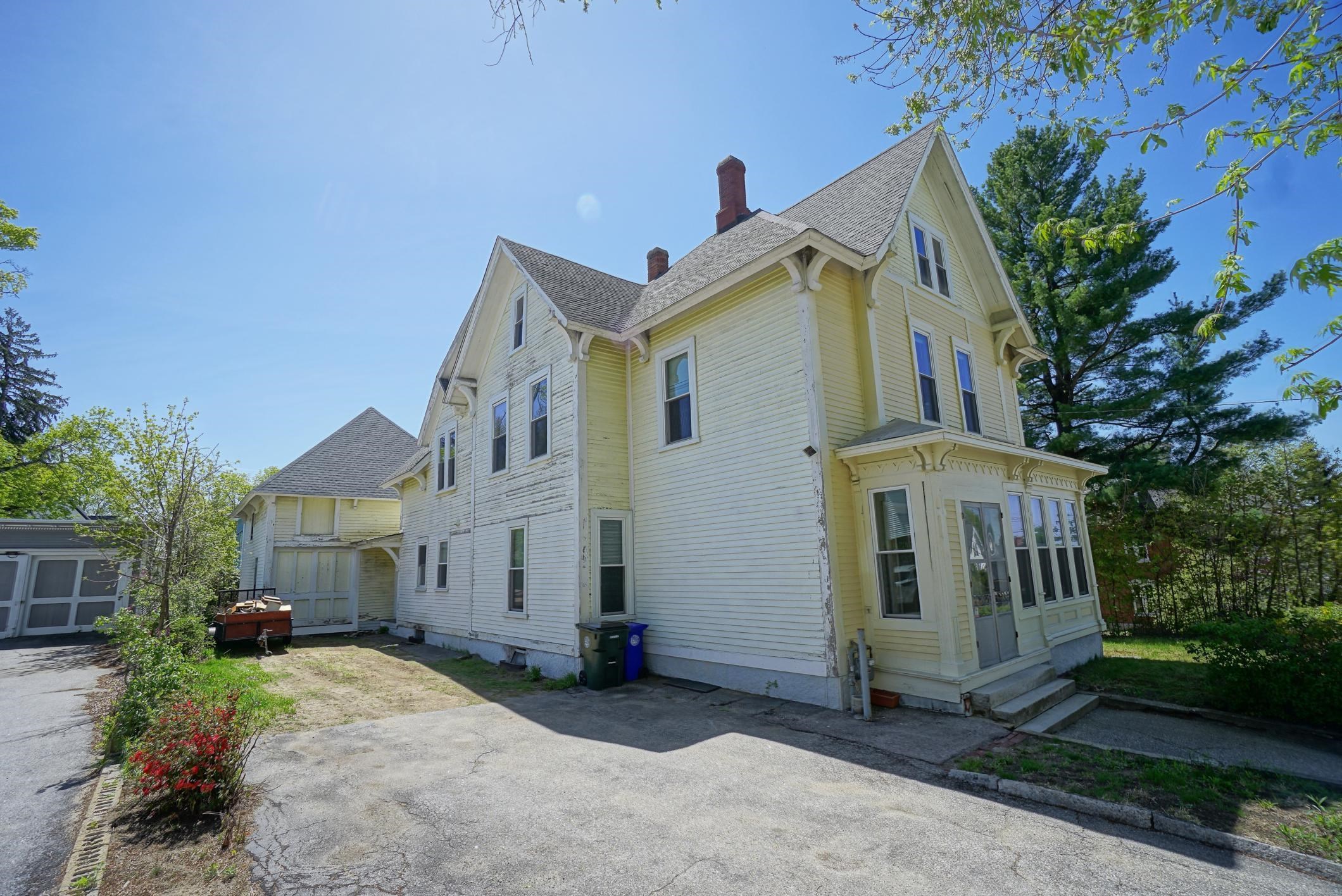
|
|
$545,000 | $246 per sq.ft.
Price Change! reduced by $10,000 down 2% on July 24th 2025
6 Beds | 2 Baths | Total Sq. Ft. 2214 | Acres: 0.26 |
JUST REDUCED! Hanover Hill. 5-6 bedrms! Spacious single-family! Could be 2-family with minor changes (zoned 2 family already). Was a beloved, one-owner home. New kitchen, Granite counters, new appliances; 2 remodeled baths. New windows, all wallpaper removed & walls painted. Pocket doors, fireplace.. Easy to view, vacant, move-in & enjoy; or remodel further, or as you go. Garage spaces in barn with walk-up attic for storage, future possible apt. Extra parking,too.. 2 Big side yards, corner lot, mainly newly-clad exterior trim. Clapboard siding in good shape; brand new roof on barn. Lots of value-add here! Rare features, such as beautiful mahogany woodwork, moulding ,multiple stairways, high ceilings, several entries, pocket doors,bedrooms or bonus rooms galore; would make a big 2-family or multi-generation house; perfect for caretakers w/ bedrm and bath on 1st floor, too, for your clients. Amazing property! See
MLS Property & Listing Details & 41 images.
|
|
Under Contract
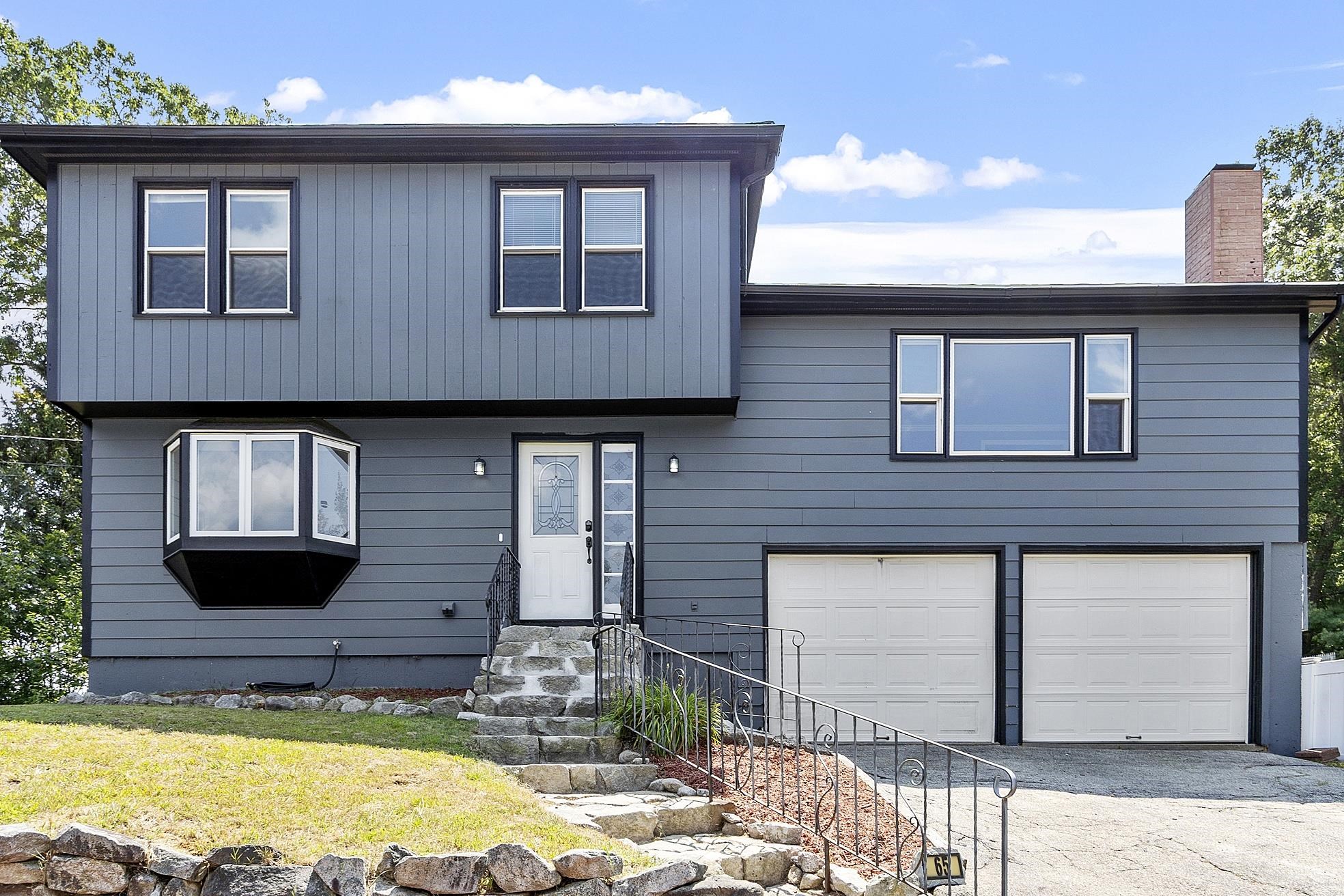
|
|
$549,900 | $286 per sq.ft.
3 Beds | 3 Baths | Total Sq. Ft. 1922 | Acres: 0.36 |
First time on market! This updated home, with a flexible floor plan, is located in the Wellington neighborhood, in the northeast corner of Manchester. Create meals with family and friends in the large, renovated, eat-in kitchen with butcher block countertops and brand new appliances. It will be the "heart of the Home!" Family and friends can spill from the kitchen into the adjacent living or dining room, your choice, with a wood burning fireplace. From the kitchen access the new two-tier deck. It will be perfect for cookouts, entertaining and enjoying the very sizable fenced backyard. Pets, kids, or gardening; bring your ideas to create your own private sanctuary. Make yourself comfortable in the peaceful first floor great room with a propane fireplace and access to a screened porch. This home allows for separation of space so everyone can spread out. Solar panels currently not in use but can be reconnected for utility savings. Convenient access to Rt 93 and Rt 101. Showings begin at Open House Friday August 15, 2025 4 pm to 6 pm See
MLS Property & Listing Details & 47 images.
|
|
Under Contract
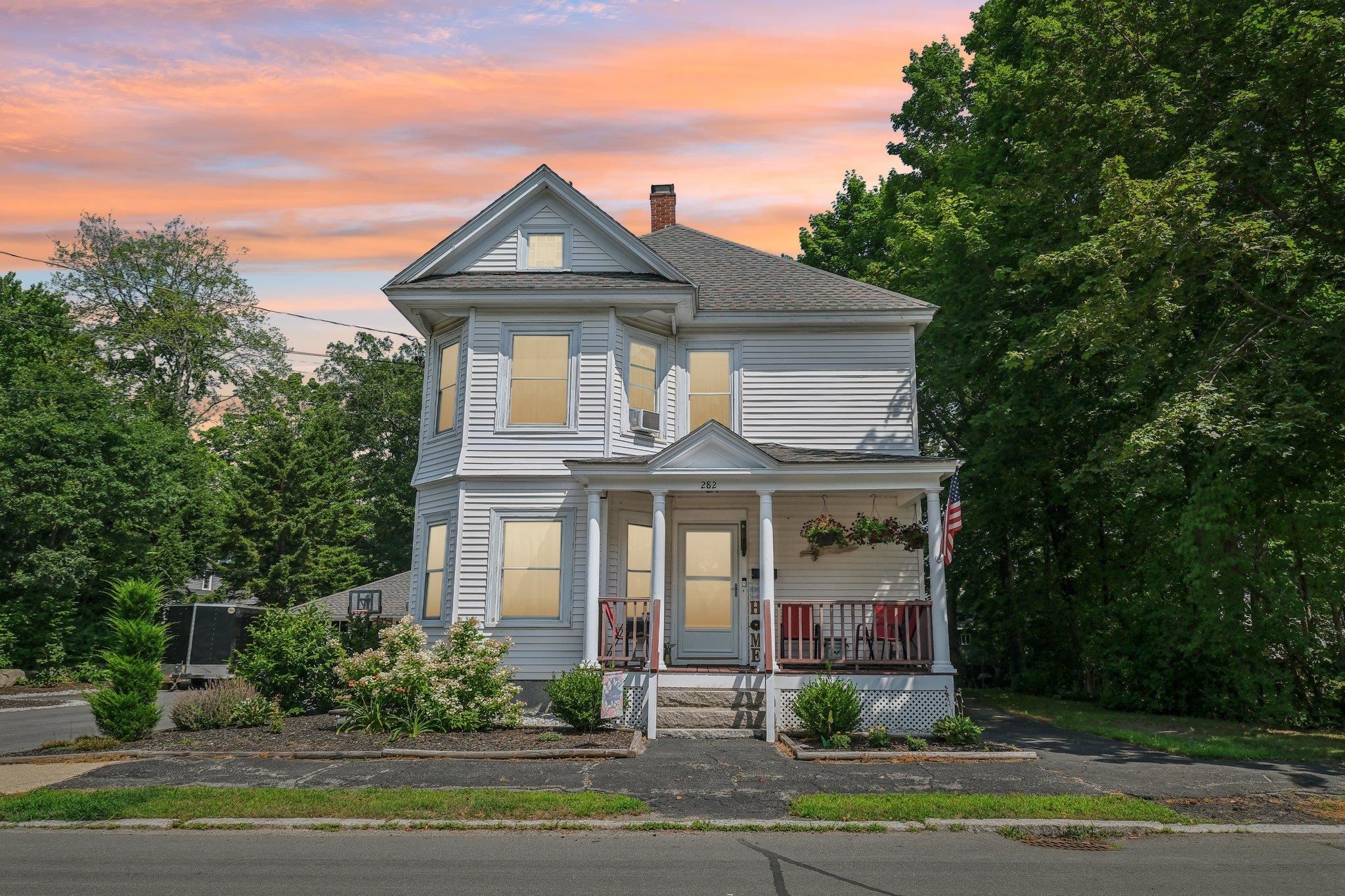
|
|
$550,000 | $340 per sq.ft.
3 Beds | 3 Baths | Total Sq. Ft. 1620 | Acres: 0.52 |
Welcome to 282 Sagamore Street, a classic North End Manchester gem on a rare double lot. This home has not been on the active market since 1991. This lovingly maintained, Home blends timeless character with thoughtful updates. From the inviting wraparound porch to the sun-filled interior, every inch radiates warmth. Enjoy hardwood floors, high ceilings, and original trim that adds charm and history to every room. The layout offers flexible living and dining areas, perfect for entertaining or quiet nights in. The bright enclosed porch brings an extra layer of comfort a cozy space for morning coffee, afternoon reads, or unwinding at sunset. Upstairs, you'll find spacious bedrooms dreamy primary suite with a home office setup. Outside, the magic continues with a lush backyard, mature trees, and space to garden, play, or simply enjoy the peace of a North End evening. Exterior electrical for a pool addition. The 12x20 shed with 8-ft walls and kerosene-heated garage with double doors add major bonus value whether you're into hobbies, storage, or a future workshop. Situated in a quiet, walkable neighborhood just minutes from Livingston Park, local schools, downtown shops, and major commuter routes. This is the kind of home you move into and stay for years. Whether you're buying your first home or your forever one. See
MLS Property & Listing Details & 54 images.
|
|
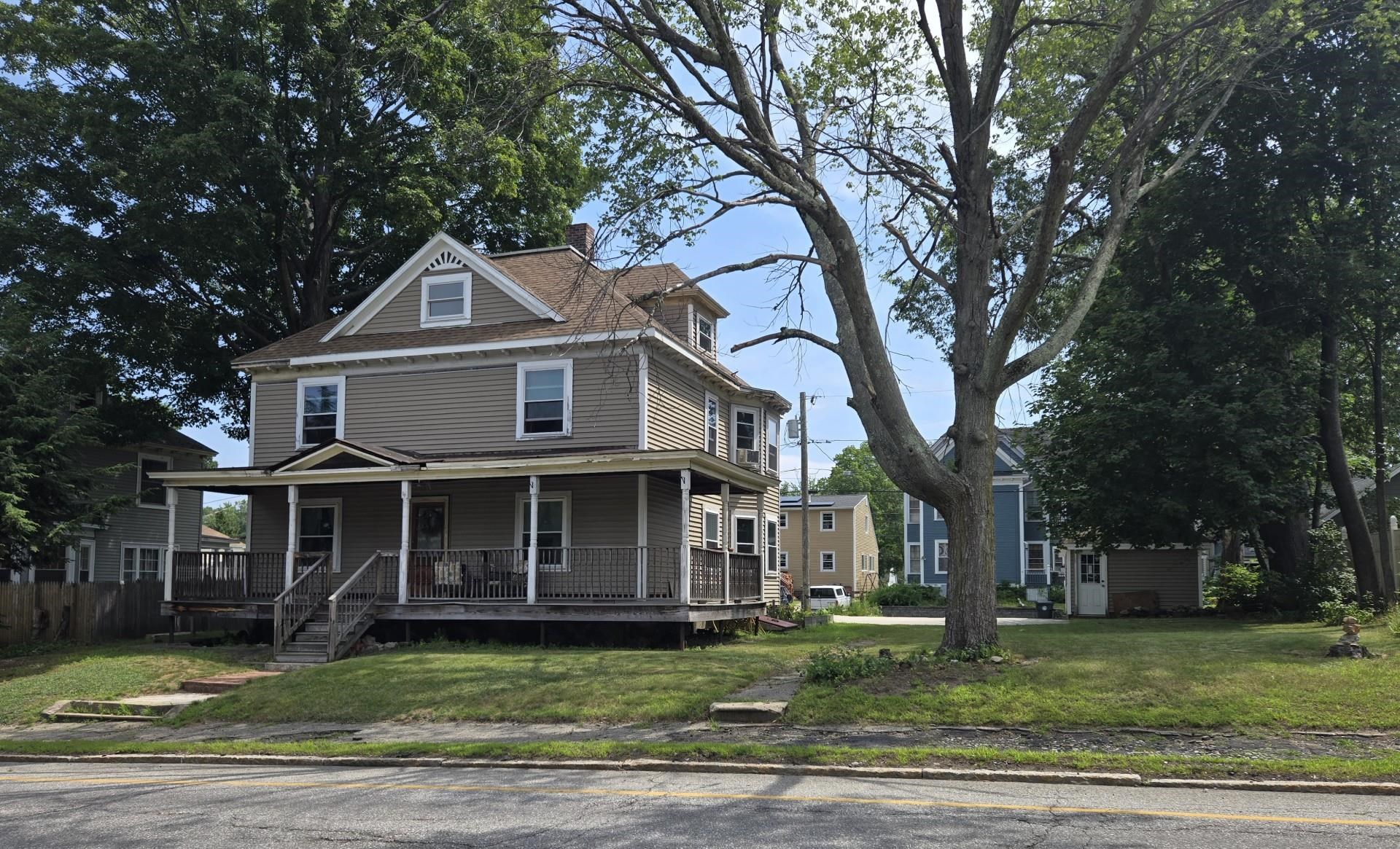
|
|
$560,000 | $199 per sq.ft.
3 Beds | 3 Baths | Total Sq. Ft. 2810 | Acres: 0.23 |
Looking for a big home? Look no further! This massive 2800+ square foot classic colonial home nestled in the North End is a must see. Newer kitchen with maple cabinetry, granite countertops and GE stainless appliances. Impressive dining room with hardwood floors, pocket doors, and original stained-glass window. Nicely appointed living room with hardwood floors & wood burning fireplace. Den with hardwood floors, ½ bath and laundry room completes 1st floor. Large primary bedroom with private 4-piece bath, walk in closet, storage area, and potential for a rooftop deck off the primary bedroom ready for completion. 2 generous size bedrooms & full bath completes the 2nd level. Need more space? Home boasts a massive 3rd floor walkup attic with large windows ready for conversion, perfect for theater room, familyroom, or whatever your imagination brings. Extensive updates completed including newer roof, windows, siding, plumbing, wiring, heating system, and hot water. Beautiful custom coffered ceilings throughout most of the home, wrap-around covered porch, detached garage. Home sits on a double lot w/nice size yard, garden area & tons of parking. With a little cosmetic updates, bring this timeless full of character home to its original old charm beauty. Rarely will you find a home of this size at this price. See
MLS Property & Listing Details & 40 images.
|
|

|
|
$585,000 | $338 per sq.ft.
Price Change! reduced by $62,000 down 11% on October 2nd 2025
4 Beds | 2 Baths | Total Sq. Ft. 1730 | Acres: 0.2 |
Welcome to 165 Taylor St where historic charm & character meets modern comfort situated in a quiet neighborhood. This METICULOUSLY maintained 4 Bedroom 2 Bath Colonial with 1 Car Garage and 1 Car Carport is beautifully situated on a large lot with a private backyard oasis centered around a 100+ year old sugar Maple that is truly mesmerizing! Enter front door and instantly love the OPEN FLOOR plan of Living/Dining Room, lots of natural light along with custom recessed lighting, Living Room with GAS Fireplace and Kitchen with Custom cabinets, GRANITE, large island and sparkling stainless Steel appliances! HARDWOOD floors throughout. Home had full remodel in 2018! Including All new Electric & Plumbing! 1st Floor Washer/Dryer. Cozy Sunroom overlooking your fully FENCED backyard. Second floor offers 4 Generous size bedrooms and Full Bath with newly renovated Bathroom with Jetted Glass and Tiled Shower, PORCELAIN Soaking Tub, custom vanity, porcelain/Marble tile throughout. Unfinished basement great for storage. NEWLY Re-Sealed Driveway! Conveniently located to I93, shopping, restaurants, Prout park & Elliot Hospital. Are you Ready to view your NEXT Home and OWN this oasis on the east side of Manchester?! See
MLS Property & Listing Details & 56 images.
|
|
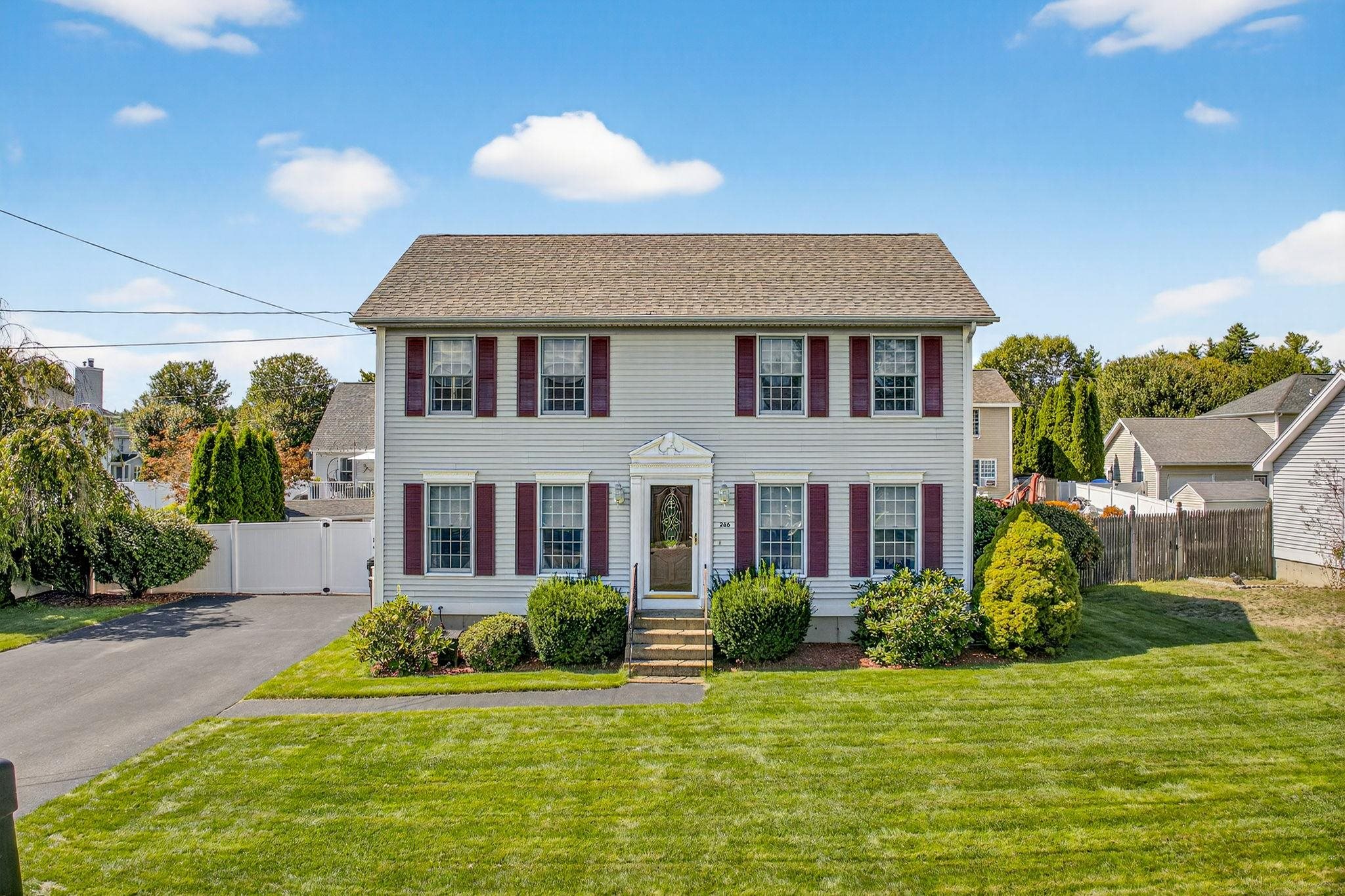
|
|
$585,000 | $358 per sq.ft.
New Listing!
3 Beds | 2 Baths | Total Sq. Ft. 1632 | Acres: 0.17 |
Welcome to this beautifully maintained 3-bedroom, 2-bathroom Colonial situated in one of Manchester's most desirable suburbs. Step inside to find a masterfully updated kitchen featuring high-end cabinetry, sleek quartz countertops, and a large peninsula perfect for entertaining or casual dining. The spacious living areas flow seamlessly, offering space to spread out or gather together. Upstairs you will find the sleeping quarters, 3 large bedrooms with the primary having its own walk-in closet. Enjoy your own backyard oasis with a heated inground pool, expansive deck, and plenty of room for outdoor gatherings and relaxation. The unfinished basement offers excellent storage potential or room to customize to your needs down the road.This home provides the perfect mix of indoor comfort and outdoor enjoyment--don't miss your chance to make it yours! See
MLS Property & Listing Details & 57 images.
|
|
Under Contract
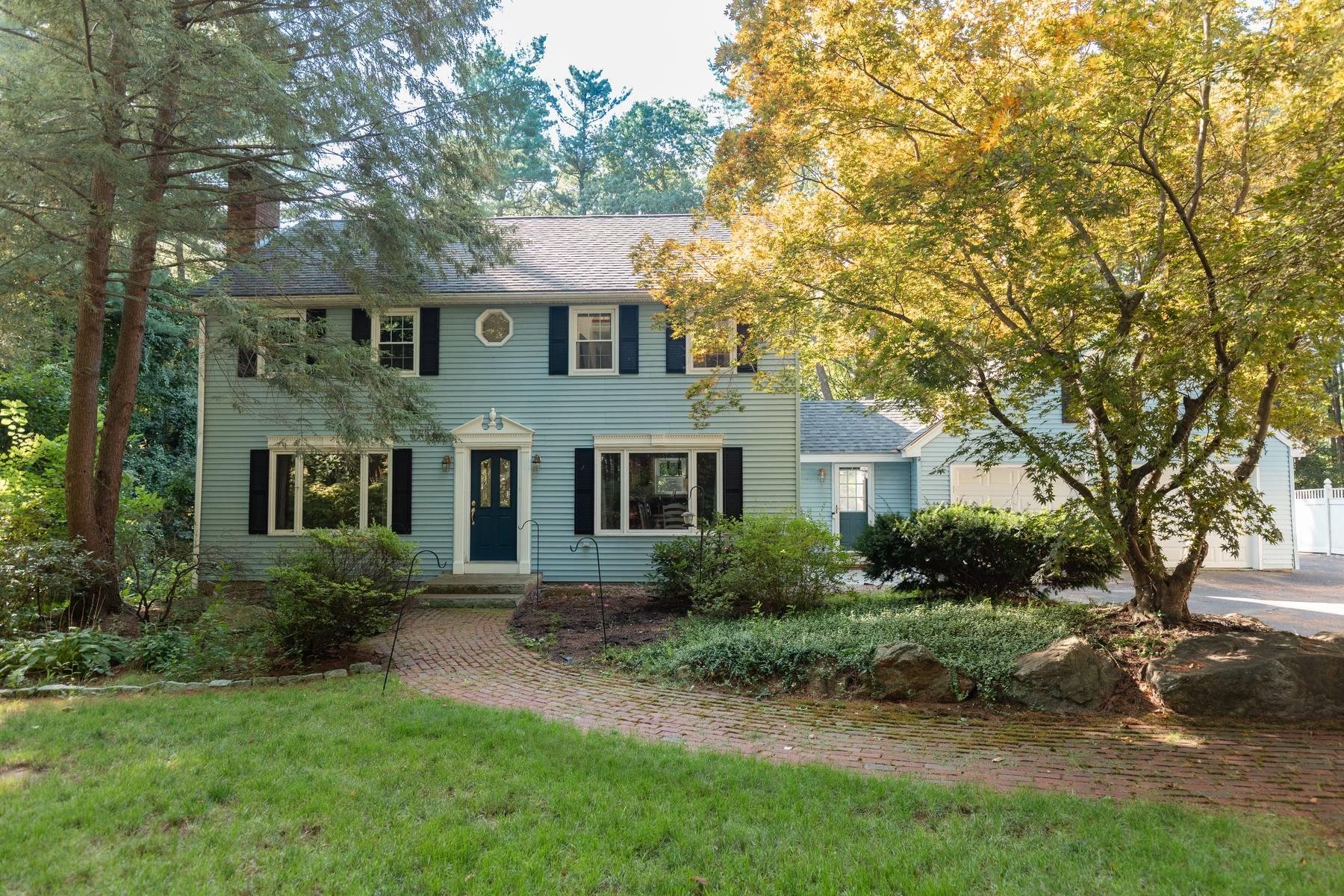
|
|
$587,500 | $218 per sq.ft.
3 Beds | 3 Baths | Total Sq. Ft. 2700 | Acres: 0.7 |
Set on over two-thirds of an acre and tucked back from the road, this North End colonial offers privacy, convenience and a few delightful surprises. You will appreciate freshly refinished hardwood floors, practical floor plan and a serene screen porch. Open kitchen and dining area has a handy island and seamless flow for meal prep and entertaining.The living room with pellet stove and picture window is on the recently painted first floor. Flexible office or playroom extends to enchanting 12x14 screen porch and spacious deck. It's a treat to have easy living or casual dining in a natural setting. Check out the convenient remodeled half bath, sun-filled mudroom and first-floor laundry. Roomy primary suite shows off a cathedral ceiling, renovated bath and walk-in closet. A striking spiral staircase leads to loft brightened with skylights and built-in storage. Two additional full size bedrooms and an updated full bathroom complete the second floor. Work or play in finished lower level with large 2 rooms and a bar sink. The oversized 2 car garage has a bonus walk-up attic suitable for hobbies or extra storage. This large private yard is a rare find in the city. Comfort is enhanced with central air. Ideal location moments from the iconic Zimmerman House, Derryfield School, Currier Museum, route 93, parks, services and restaurants. Remarkable affordable entry point into neighborhood of classic and newer high end homes. See
MLS Property & Listing Details & 32 images. Includes a Virtual Tour
|
|
![MANCHESTER NH Home for sale $$595,000 | $267 per sq.ft.]()
|
|
$595,000 | $267 per sq.ft.
New Listing!
3 Beds | 3 Baths | Total Sq. Ft. 2232 | Acres: 0.18 |
Exceptional Opportunity in Rosecliff!! Welcome home to this charming 3 bed 2 bath Colonial tucked at the end of a peaceful cul de sac in this sought after Rosecliff neighborhood. Built in 1996 and beautifully maintained, this home blends classic design with modern touches perfect for families. Seller has not occupied the property and has just repainted the interior and refinished the hardwood floors. This property offers a beautiful and sunny family room off the kicthen as well as a finished basement. There i nothing to do but move in and enjoy the holidays!! FIRST SHOWING AT OPEN HOUSE SATURDAY OCT 4 11-1 See
MLS Property & Listing Details & 0 images.
|
|

|
|
$599,900 | $293 per sq.ft.
Price Change! reduced by $50,000 down 8% on July 28th 2025
4 Beds | 2 Baths | Total Sq. Ft. 2050 | Acres: 0.18 |
Nestled at the end of a quiet cul-de-sac in one of Manchester's most sought-after neighborhoods, this spacious 4-bedroom home with a bonus room offers the perfect combination of comfort, location, and value. Enjoy peace of mind in a beautiful, safe community with low property taxes and a private backyard ideal for relaxing or entertaining. Step inside to a bright, open concept layout filled with natural light throughout the home. The space includes a half-finished basement ready for your customization...perfect for a home office, playroom. or gym. An attached 2 car garage provides added convenience, while the flexible layout allows for a variety of living arrangements. This home is a work in progress...move in now and make it yours own over time. Priced below market value with a recent price reduction, it's an excellent opportunity to build equity in a highly desirable location. Schedule your private showing today and imagine the possibilities at 612 Megan Dr! See
MLS Property & Listing Details & 27 images.
|
|
Under Contract

|
|
$619,900 | $331 per sq.ft.
Price Change! reduced by $30,000 down 5% on July 25th 2025
4 Beds | 3 Baths | Total Sq. Ft. 1872 | Acres: 0.19 |
New construction four bedroom single-family home in the west side of Manchester neighborhood close to Bedford, route 101, 293, and many amenities. The house consists of an open concept kitchen, dining, living room space also on the first floor you'll find a half bath, laundry, and bedroom. Upstairs you'll find two bedrooms in addition to a luxury primary suite complete with walk-in closet and private bath. Additional square footage of unfinished space in the basement. Front porch, rear deck, as well as public water and sewer. See
MLS Property & Listing Details & 28 images.
|
|
Under Contract
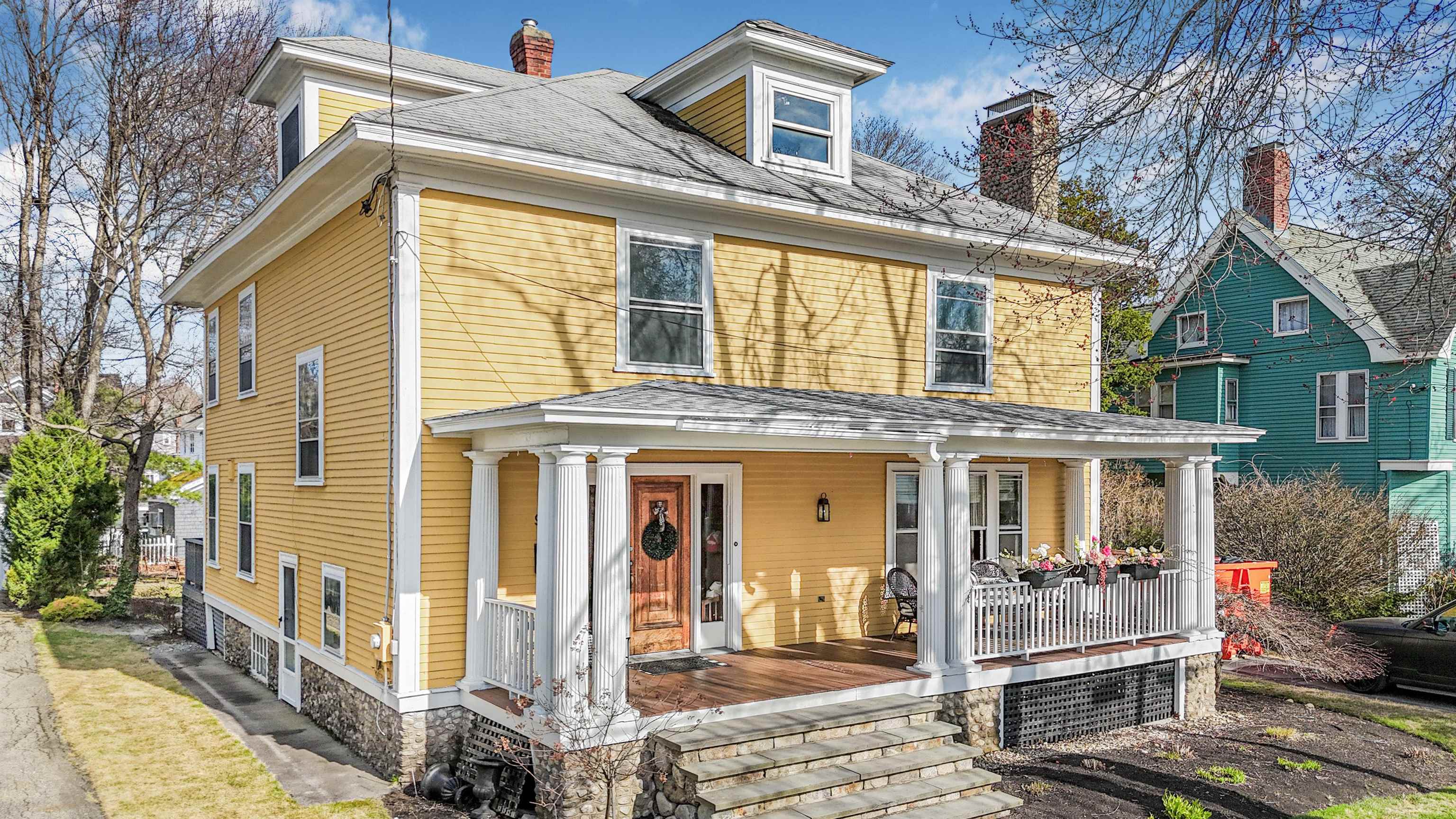
|
|
$625,000 | $200 per sq.ft.
Price Change! reduced by $50,000 down 8% on June 10th 2025
4 Beds | 3 Baths | Total Sq. Ft. 3130 | Acres: 0.2 |
BACK ON MARKET! And with an improved price! Their loss is your gain. Step into timeless elegance at this stunning, one-of-a-kind home. Beautifully situated in the most desirable North end, tree-lined neighborhood. This eye-catching masterpiece is a perfect blend of historical charm and thoughtful updates, featuring iconic architectural details like fluted columns and woodworking, custom crafted staircases, gorgeous hardwood flooring throughout, inviting fireplace with gas stove, and the most comfortable living spaces. Dynamite kitchen, granite counters and picture window lets wonderful natural sunlight shine. Thoughtful floor plan invites you in and you will not want to leave! 4 spacious bedrooms plus a Full walk up finished third floor, inviting farmers porch, rear deck overlooking the yard, detached garage. This home has it all and welcomes and impresses from every angle. See
MLS Property & Listing Details & 52 images.
|
|

|
|
$625,000 | $383 per sq.ft.
3 Beds | 2 Baths | Total Sq. Ft. 1634 | Acres: |
Meticulously maintained and beautifully renovated 3 bedroom, 2 bath home with OVERSIZED 2 car garage and brand NEW ROOF now available in the highly sought after "Straw Hill" neighborhood. Located in the heart of Manchester's North End just a short walking distance to parks, shopping, & major highways. The home is situated on a nice level, tree-lined lot at the end of a cul-de-sac providing exceptional privacy to the property. Enter through the bright foyer where you are greeted with gleaming hardwood floors and a beautiful and spacious open-concept living/dining area and kitchen. The kitchen boasts gorgeous granite countertops, custom cabinetry, and all newer stainless steel appliances, including a Thermador gas range. The living/dining area showcases exquisite finish work including built-in window seats alongside the gas fireplace and built-in cabinetry beneath the stairs. This well thought out design adds so much character and charm to the space. Natural light pours in through the large windows and slider which leads directly to your patio and backyard oasis. Just off the other side of the foyer you'll find the garage with storage above, first floor laundry, primary bedroom, and full tiled bath including dual plumbing, premium fixtures, and a rain shower head. Heading upstairs, you have two additional bedrooms, a second full updated bath, & ample storage found in the eaves. CENTRAL AC, Irrigation, NEW SIDING 2025, & too many upgrades to list! Pet friendly Community! See
MLS Property & Listing Details & 60 images.
|
|
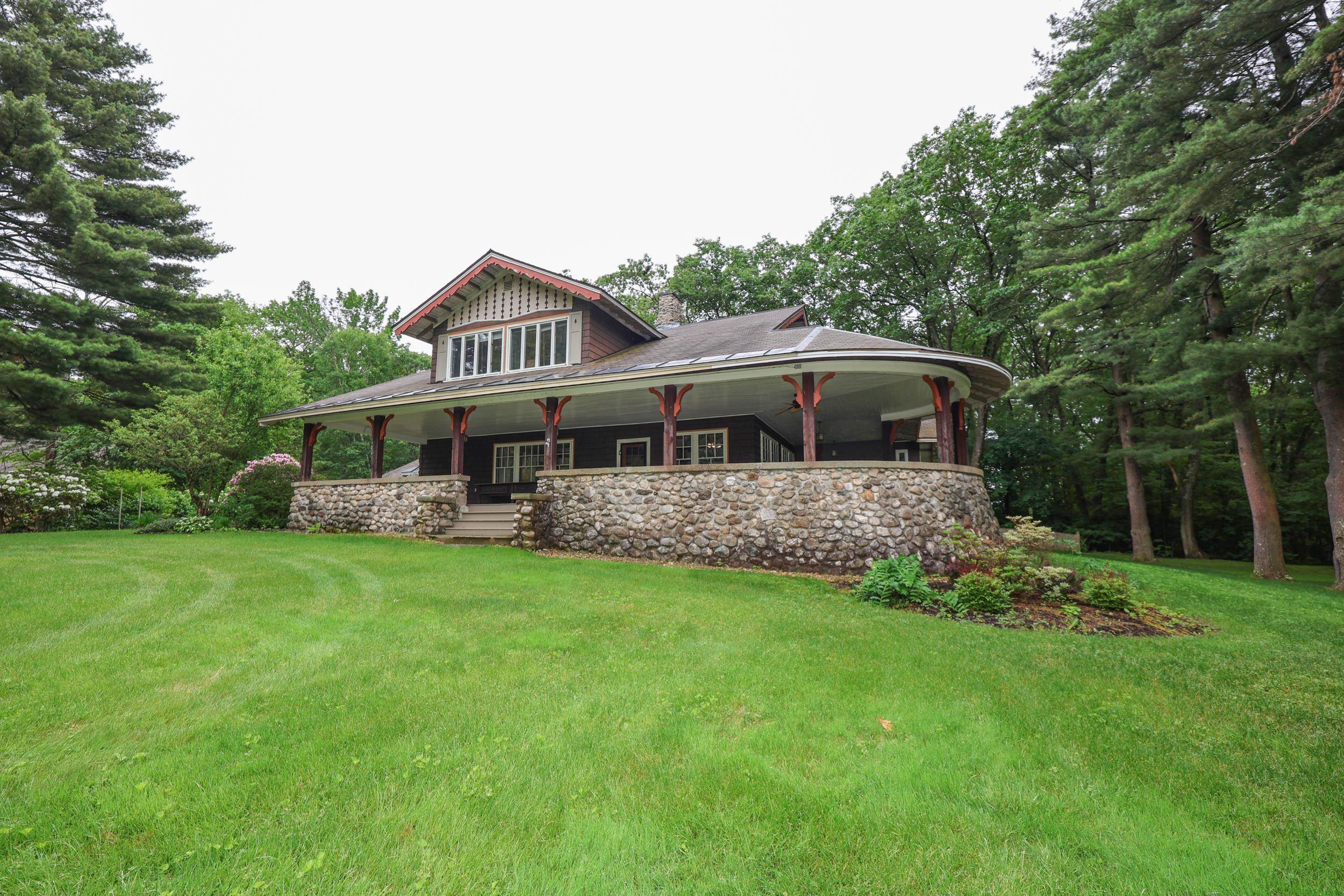
|
|
$639,000 | $147 per sq.ft.
Price Change! reduced by $211,000 down 33% on September 25th 2025
5 Beds | 3 Baths | Total Sq. Ft. 4356 | Acres: 0.75 |
North End! Large 4300 sq ft 5 bedroom, 2 1/2 bath home on .75 acre lot. 3 fireplaces, Primary bedroom includes its own private bathroom and fireplace. Granite kitchen, wrap around covered porch. Enclosed, heated porch that can be used as a workout room, art studio, etc. New steam boiler. Sprinkled grounds. Waiting for your final touches! See
MLS Property & Listing Details & 51 images.
|
|
Under Contract

|
|
$649,900 | $299 per sq.ft.
3 Beds | 3 Baths | Total Sq. Ft. 2174 | Acres: 0.78 |
Beautifully well-kept brick style ranch with a full in-law apartment, to include 3/4 Bathroom and separate laundry. Hardwood floors in excellent condition. Lots of closet space throughout the home, with 2 full closets plus additional storage in the master bedroom. Potential for 3rd bedroom on 1st floor off the kitchen. Large open basement with high ceilings for additional potential living space in the future or keep it as a workshop. Huge, open, fenced-in yard. Great neighborhood minutes to the highway and shopping. Walk to the derrifield country club & restaurant. Don't wait on this one. See
MLS Property & Listing Details & 55 images.
|
|
Under Contract

|
|
$665,000 | $189 per sq.ft.
4 Beds | 3 Baths | Total Sq. Ft. 3520 | Acres: 0.31 |
Set in the highly desirable North End, this classic 1950 home is brimming with charm, character & thoughtful updates. With 3,520 sq.ft. of finished space, 4 bedrooms & 3 baths (1 on each floor) it offers both warmth & functionality. Step inside through the spacious mudroom before flowing into the inviting family room with hardwood floors & built-ins. The updated ¾ bath is conveniently located nearby. The eat-in kitchen features red birch cabinetry, black granite counters & a slate backsplash, opening to a formal dining room with crown molding & hardwood floors. A front-to-back living room anchors the home with its working wood-burning fireplace, while the private office hosts cabinets, built-ins, brick accents & French doors. Upstairs, the hardwood staircase leads to three bedrooms & a full bath. The primary bedroom boasts hardwood floors, double closets, & access to a private deck- perfect for morning coffee or summer fireworks! The 3rd floor offers a whimsical "princess penthouse" with its own bedroom, walk-in closet, ¾ bath, & tucked-away storage! Additional features include a full basement with cedar closets, soapstone sink, plus a newer 3-year-old boiler, 200-amp service & vinyl windows throughout. Outside, enjoy the private, .31 acre lot of peaceful backyard with a patio & irrigation. A two-car garage completes the picture. Located on a quiet street & close to all the North End has to offer, this home blends timeless character with everyday convenience. See
MLS Property & Listing Details & 53 images. Includes a Virtual Tour
|
|
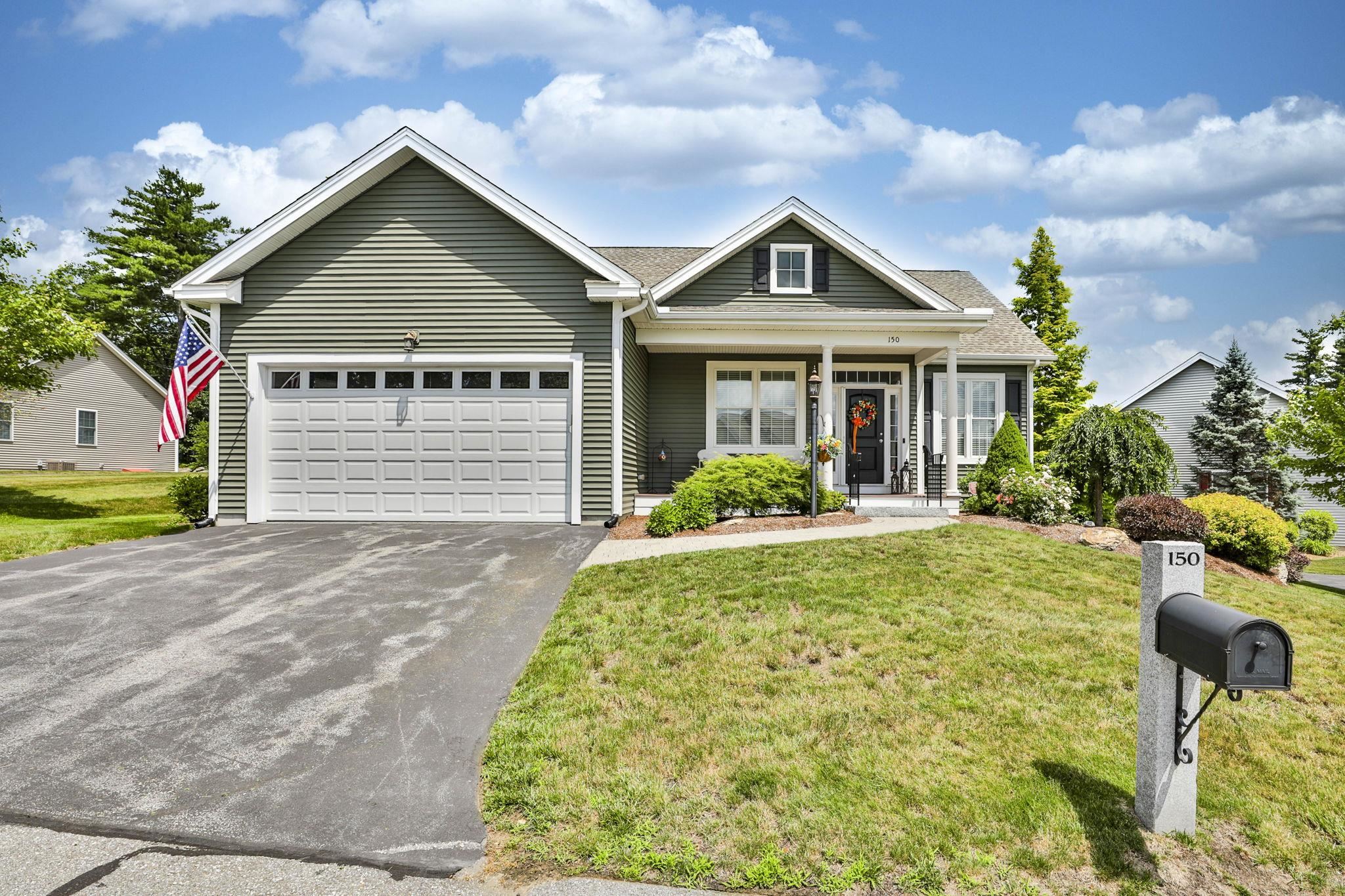
|
|
$675,000 | $350 per sq.ft.
New Listing!
3 Beds | 2 Baths | Total Sq. Ft. 1926 | Acres: |
You will be impressed by meticulously maintained Single-family detached ranch style condominium in the sought after Highland Homes neighborhoods at Woodland Pond! A large open living area with beautiful hardwood flooring and bright and sunny interior. The kitchen offers beautiful cabinets with stainless steel appliances, granite countertops. The primary bedroom offers a full bath and walk-in closet and 2 additional bedrooms. You will find the first-floor laundry with front load washer and dryer convenient and easy to use. Spacious 2 car garage. Live the carefree lifestyle while someone else cuts the grass and shovels the snow. The neighborhoods clubhouse offers a theater room, inground pool, exercise room and tennis courts. Convenient to shopping, highways, and the airport. Quick close possible. Come join us for an Open House on Saturday 10/04 from 10am- 12pm. See
MLS Property & Listing Details & 23 images.
|
|

|
|
$675,000 | $194 per sq.ft.
3 Beds | 2 Baths | Total Sq. Ft. 3476 | Acres: 0.38 |
Have you been looking for a beautiful, move-in ready home on a cul-de-sac in a fabulous neighborhood? This home has been updated throughout and is just missing YOU! The kitchen features granite countertops, SS appliances, and plenty of cabinet space. The breakfast nook is light and bright and opens to the 4-season porch overlooking the private fenced in yard. Plenty of room to entertain family and friends in the enormous family room with huge windows and cozy wood burning fireplace. There is also a separate dining room, living room with gas fireplace and laundry and a half bath. Upstairs you will find a spacious primary bedroom with walk in closet, a 3/4 bath and 2 additional generous sized bedrooms. Need more space? The 3rd floor is a finished walk up attic that can be used as a 4th bedroom, game room, home office or whatever you desire. The basement is also partially finished with a home office and plenty of storage space. Luxury vinyl plank flooring throughout the home makes cleaning a breeze! The Rosecliff subdivision is highly sought after. Don't Delay! Schedule your private showing today! See
MLS Property & Listing Details & 25 images.
|
|
Under Contract
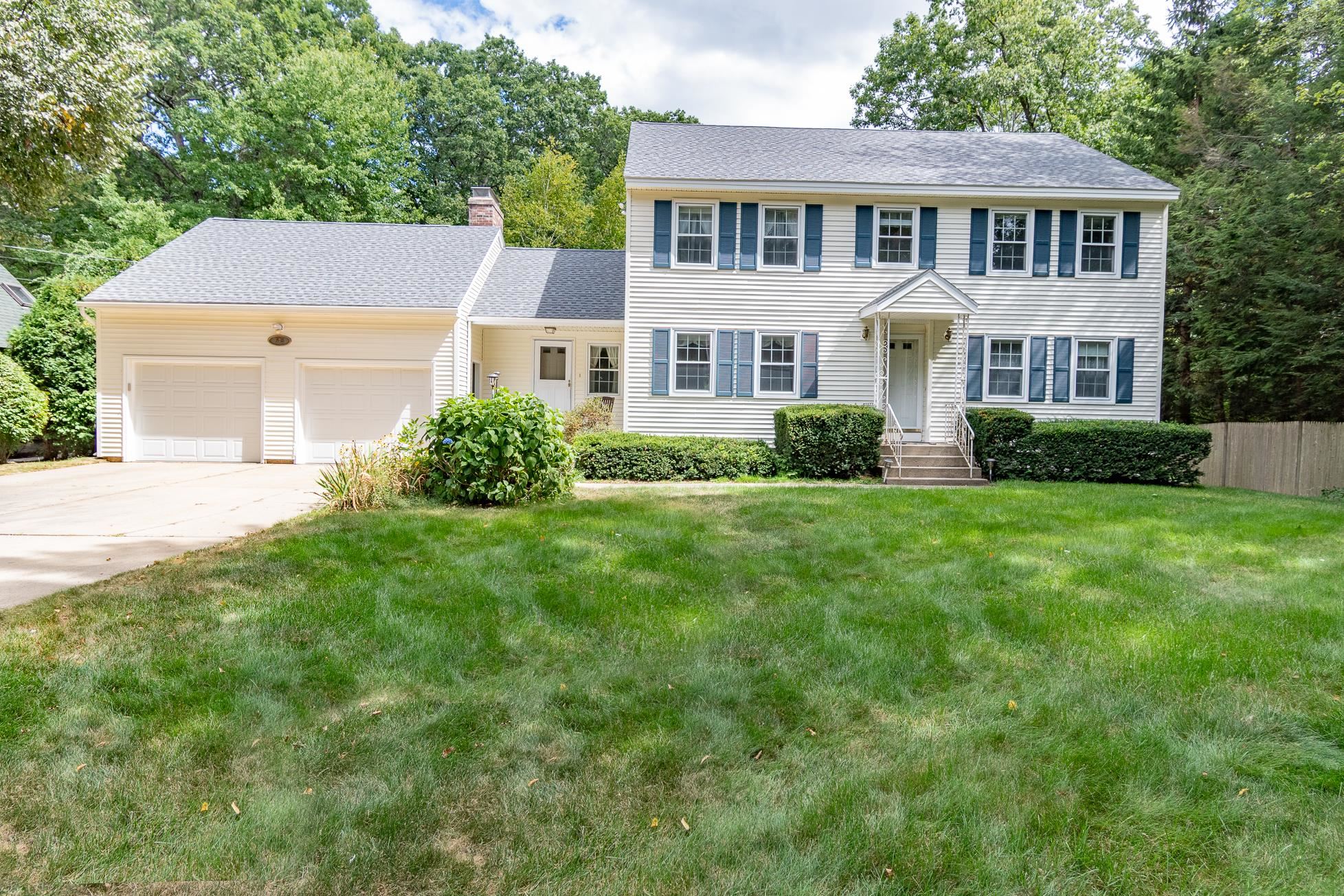
|
|
$675,000 | $279 per sq.ft.
4 Beds | 2 Baths | Total Sq. Ft. 2418 | Acres: 0.25 |
Welcome home to this private oasis in the city! This move-in-ready 4+bedroom, 2 bathroom North End home is tucked away on a tranquil dead-end street that abuts the woods of Manchester's 131 acre Livingston Park. Care of ownership is clear the minute you enter the center hallway foyer where gleaming hardwood floors lead to front living room, formal dining and first floor flex room. The highly sought-after convenience of main-floor living is possible with a flexible office/bedroom space, 3/4 bathroom and laundry room - all easily accessible on the first floor. Continue through dining to kitchen that opens to family room with wood burning fireplace and a side portico entry off attached garage. Stairs to second level lead to four additional large bedrooms and a shared full bathroom. Step out the back door off family room onto a large deck overlooking a nice landscaped yard surrounded by privacy woods and year-round blooming perennial beds. The neighborhood offers easy access to both main highways and walkability to Angela's Pasta & Cheese Shop, Farm & Flower Market and nearby trails. See
MLS Property & Listing Details & 59 images.
|
|
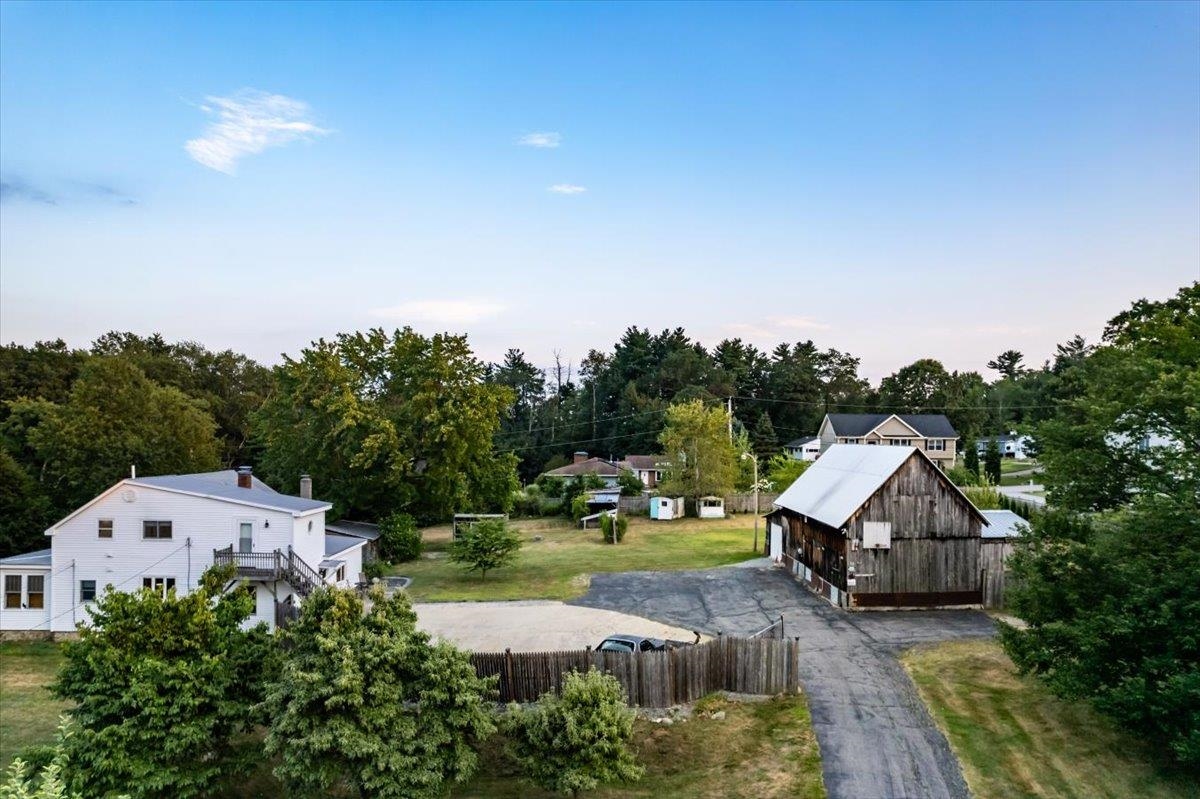
|
|
$729,000 | $294 per sq.ft.
New Listing!
3 Beds | 2 Baths | Total Sq. Ft. 2479 | Acres: 1.13 |
Welcome home to 58 Violet Street, a rare offering of a 1935 New Englander entering the market for the first time since it was built. Blending timeless charm with modern touches, this 3 bedroom, 2 bath home offers a lifestyle that feels both inviting and uncommon in Manchester. Inside, refinished wide pine floors in the living room, master bedroom, and upstairs hall set a warm farmhouse tone, while hardwood flooring continues throughout the rest of the home. A refreshed color scheme, new carpet, and thoughtful updates make the spaces move in ready. The main level features a cozy living room anchored by a Fisher wood stove, a convenient first floor laundry, and a natural flow for everyday living. Set on 1.13 acres with an additional connecting parcel on Wilkins Street, the property presents both enjoyment as a private retreat or future subdivision potential. The grounds are fenced and beautifully landscaped with flowering and fruiting trees including Macintosh and Red Delicious apple, plum, and a white dogwood that blooms each spring. A two story barn provides exceptional storage for vehicles, tools, or creative projects, while the location itself is a rare balance. You are tucked away enough to hear the sounds of nature, yet only minutes from the conveniences of both Manchester and Goffstown. This is more than a home. It is a legacy property waiting for its next chapter. Open House Friday October 3rd 5pm-7pm and Saturday Oct 4th 11am-1pm See
MLS Property & Listing Details & 55 images. Includes a Virtual Tour
|
|
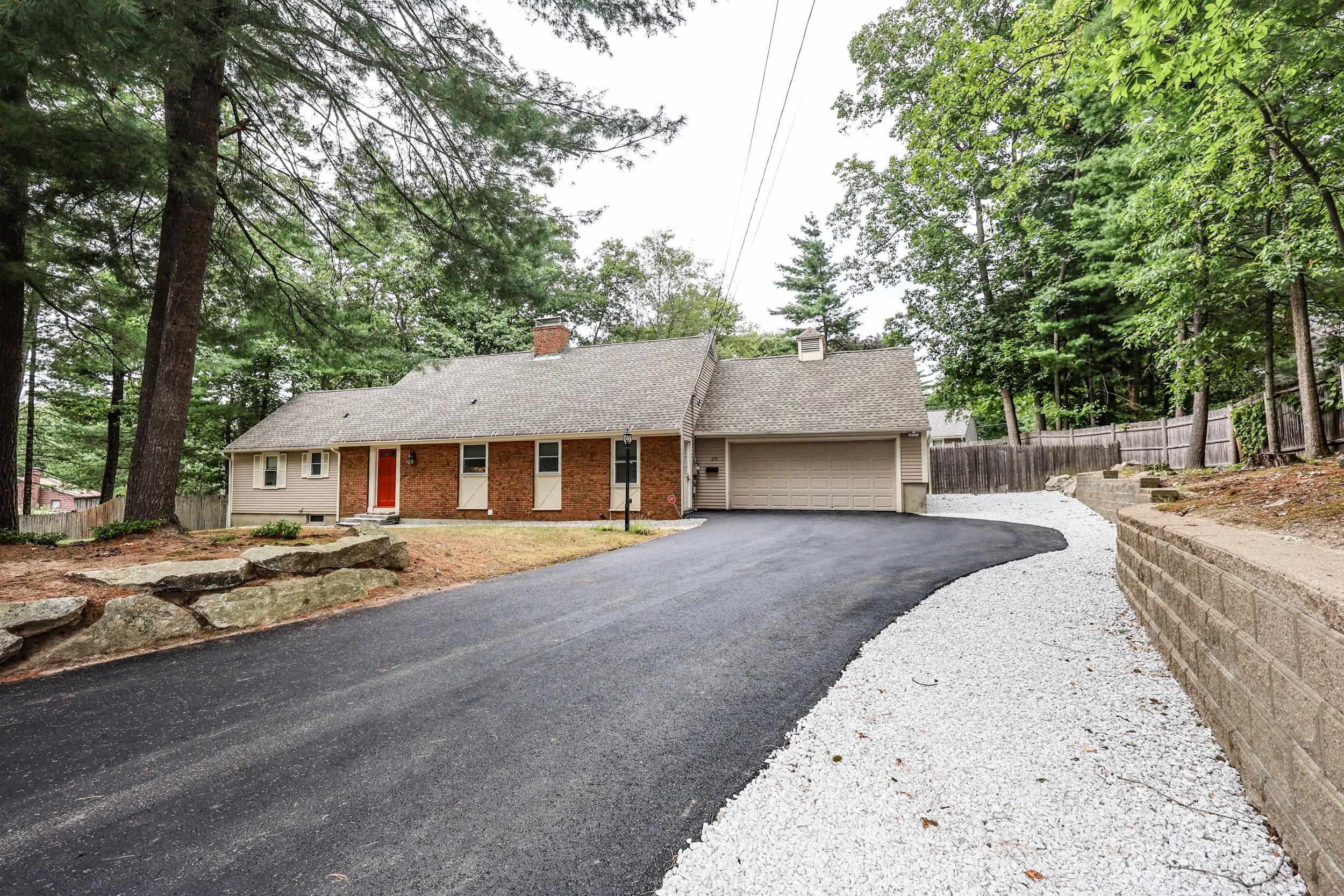
|
|
$749,900 | $251 per sq.ft.
3 Beds | 3 Baths | Total Sq. Ft. 2987 | Acres: 0.39 |
Single level living at it's finest in this beautiful updated custom Cape in Manchester's North End! From the moment you step inside, you'll feel right at home in this thoughtfully updated home. The cook's kitchen features stainless steel appliances, new wine refrigerator, stunning granite counters & a breakfast nook bathed in natural light. Solid oak hardwood floors flow throughout the main floor and the oversized living room fireplace is perfect for cozy winter nights. Spacious primary suite offers a 3/4 bath & extra-large closets while the second bedroom is across the hall from the full bath all on the 1st level. The finished basement adds remarkable versatility with an additional bedroom, kitchenette cabinets (just add the refrigerator and stove to complete a kitchen), full bath, living space & abundant storage--ideal for guests, multigenerational living, or potential ADU with its own entrance. Walk-up attic access from the main level provides even more expansion possibilities; preliminary designs include 2 bedrooms, full bath & HVAC already in place. Oversized direct entry 2 car garage with more storage possibilities & a door to the back yard. Step outside to your backyard retreat--dine on the new patio, wander the rock garden to the hot tub, gather under the pergola for summer meals, or relax around the gas firepit. Set in a quiet, highly desirable North End neighborhood, this home offers countless updates & modernized systems--see attached list for details. See
MLS Property & Listing Details & 57 images. Includes a Virtual Tour
|
|
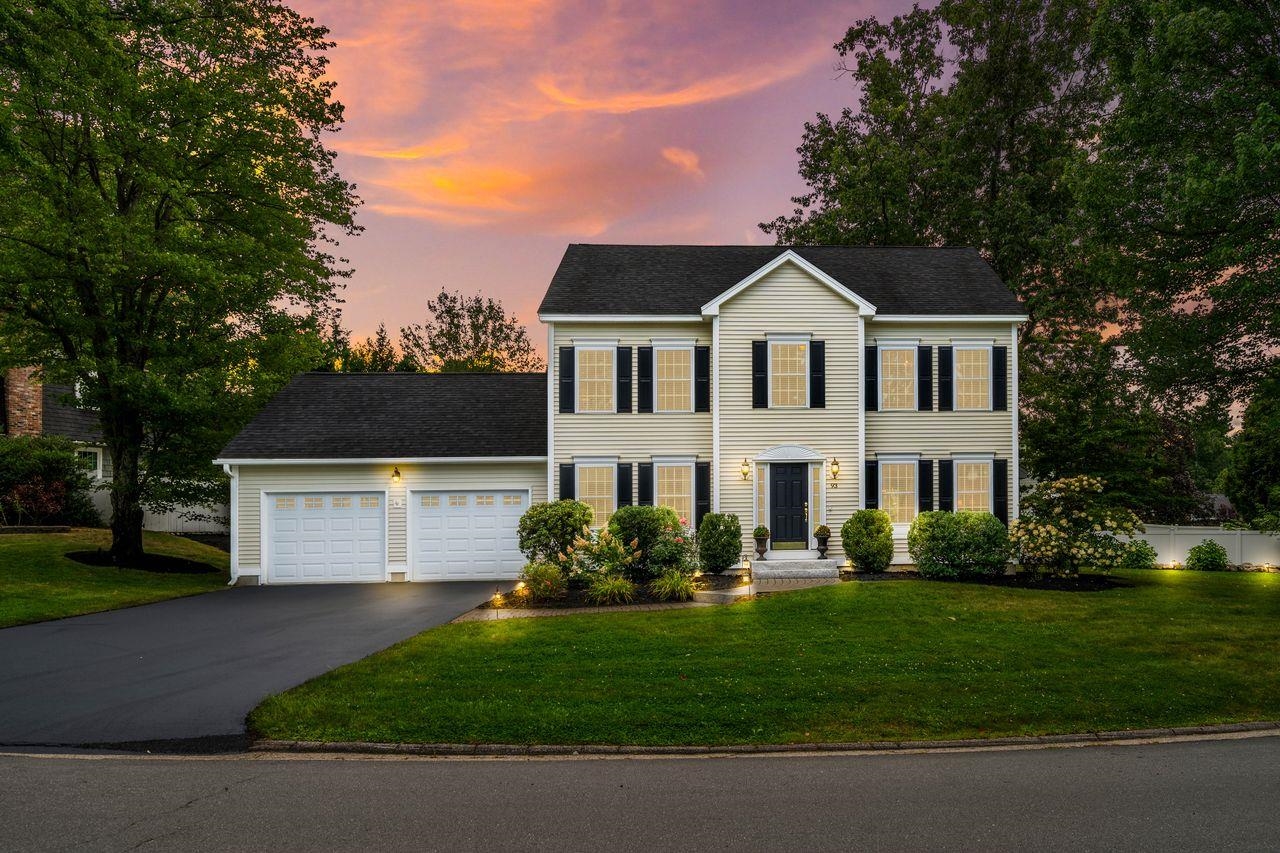
|
|
$750,000 | $226 per sq.ft.
Price Change! reduced by $25,000 down 3% on September 24th 2025
4 Beds | 3 Baths | Total Sq. Ft. 3312 | Acres: 0.31 |
Set in a prime Manchester location, this exceptional 14-year-young Colonial was built for both comfort and entertainment. The main level showcases hardwood flooring, a welcoming entry, formal dining, and an inviting living room, flowing seamlessly into the kitchen with casual dining space. Second level light filled bedrooms, a family bath, and a spacious primary suite. The finished third level is a showstopper, featuring a private office and an incredible home theatre-- theater furniture, TV, and sound system included. Need more space? The lower level is ready for your lifestyle--partially finished with exercise or playroom, with additional space for storage or future expansion. Outdoors, enjoy beautiful, recently updated landscaping, a lovely pergola for summer evenings, and patio furniture that stays. A spotless garage with epoxy floors and a standby generator make this home as practical as it is inviting. Come and view it today! Truly an exceptional property-- Call for a showing! See
MLS Property & Listing Details & 55 images.
|
|
Under Contract

|
|
$759,900 | $253 per sq.ft.
Price Change! reduced by $89,100 down 12% on August 22nd 2025
5 Beds | 3 Baths | Total Sq. Ft. 3004 | Acres: 0.29 |
Welcome to this charming 5-bedroom Colonial located in a quiet and desirable North End neighborhood! This bright and spacious home offers an open floor plan with great flow, perfect for everyday living and entertaining. Enjoy the inviting farmer's porch and expansive fenced-in yard with plenty of space to relax or play. The first floor features open Living, Dining, and Family Rooms, plus a stunning kitchen with granite countertops, subway tile backsplash, stainless steel appliances, and a built-in media nook. The kitchen opens to a sunlit family room with direct access to a large deck and patio--ideal for gatherings. Upstairs, the private primary suite includes a walk-in closet and a luxurious ensuite with double quartz vanity, soaking tub, custom cabinetry, appliance nook, and a seamless glass shower. Four additional bedrooms share a spacious full bath with a double-sink vanity, including a large fifth bedroom that can also serve as a bonus or rec room. Additional features include a two-car attached garage with equipment alcove, dedicated mudroom, laundry room, and half bath on the main level. Walk-up attic and full-height basement with exterior access offer tons of storage and future expansion potential. Excellent commuter location with easy highway access and parks just minutes away. See
MLS Property & Listing Details & 37 images.
|
|
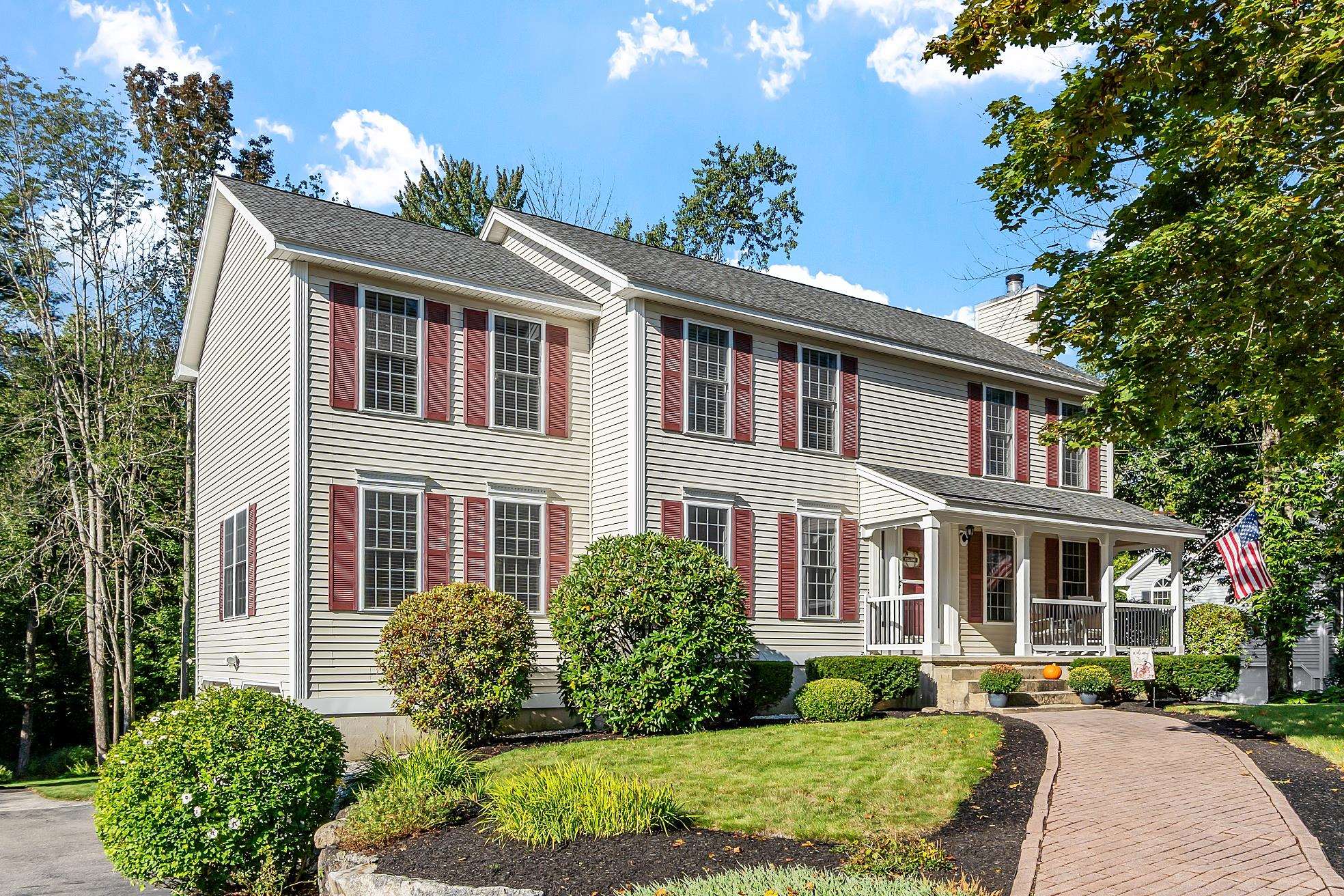
|
|
$778,000 | $245 per sq.ft.
4 Beds | 3 Baths | Total Sq. Ft. 3182 | Acres: 0.49 |
This is a rare opportunity to own a beautiful home in the desirable Governor's Hill, a quiet & upscale development. This classic colonial has 4 bedrooms, 2.5 baths and 2 car garage abutting conservation land on a .49-acre lot. It is close to Rt 101 and Rt 93, minutes to shopping, medical, restaurants, schools, the Derryfield Country Club, and the Manchester/Boston Regional Airport. Enjoy a spacious lush lot that emulates a parklike setting with irrigation. Your walkway leads you to a covered porch, where you can step inside to a welcoming foyer and an open and airy layout. This meticulously maintained home is perfect for gatherings and entertaining. Bring your culinary talent to an elegant kitchen w/granite countertops, induction range, 2 pantries and a breakfast nook that leads to a deck. Enjoy the formal dining room, living room with a wood burning fireplace, spacious family room and renovated half bath with custom cabinets. The primary suite has a walk-in closet, and a full bath w/new custom vanity, quartz countertop, shower and separate garden soaking tub. Enjoy 2nd floor laundry and pull-down attic access with flooring for storage. Additional storage is available in the lower-level utility/workshop room plus a spacious mud room & a bonus room with walk out access. Enjoy free electricity with a fully owned solar system with integrated solar battery for grid independence and backup during outages. Make it yours & enjoy quintessential New England living for the holidays! See
MLS Property & Listing Details & 59 images.
|
|

|
|
$779,900 | $370 per sq.ft.
Price Change! reduced by $8,000 down 1% on September 4th 2025
3 Beds | 3 Baths | Total Sq. Ft. 2108 | Acres: 0.85 |
New Colonial Home in Karatzas Heights, Manchester a Quaint 22 Lot Subdivision. This 3 Bedroom, Multi Bath home is loaded with Stylish Features....Open Concept Kitchen, Fireplaced Familyroom, Formal Diningroom, Study, 2nd Floor Laundry, Hardwood Flooring on the First Floor, Tile Flooring in the Bathrooms, Granite Countertops in the Kitchen and Baths, Oak Staircase, Tiled Shower in the Primary Bath, FHA Propane Heating, Central Air, Generous Cabinet, Flooring and Appliance Allowances, Decks, 2 Car Garage, Full Basements and the list goes on, conveniently located off Exit 8 (Off Rt 93) for easy commuting. See
MLS Property & Listing Details & 22 images.
|
|

|
|
$799,900 | $338 per sq.ft.
3 Beds | 3 Baths | Total Sq. Ft. 2364 | Acres: 0.64 |
New Colonial Home in Karatzas Heights, Manchester a Quaint 22 Lot Subdivision. This 3 Bedroom, Multi Bath home is loaded with Stylish Features....Spacious Kitchen with Eat-In Area, Formal Diningroom, Fireplaced Familyroom, Private Study, Hardwood Flooring on the First Floor, Tile Flooring in the Bathrooms, Granite Countertops in the Kitchen and Baths, Oak Staircase, Tiled Shower in the Primary Bath, FHA Propane Heating, Central Air, Generous Cabinet, Flooring and Appliance Allowances, Decks, 2 Car Garage, Full Basements and the list goes on, conveniently located off Exit 8 (Off Rt 93) for easy commuting. See
MLS Property & Listing Details & 15 images.
|
|

|
|
$839,900 | $363 per sq.ft.
4 Beds | 3 Baths | Total Sq. Ft. 2314 | Acres: 0.86 |
New Colonial Home in Karatzas Heights, Manchester a Quaint 22 Lot Subdivision. This 4 Bedroom, Multi Bath home is loaded with Stylish Features....Wide Foyer Entrance, Kitchen/Eat-In, Fireplaced Familyroom, First Floor Study, Hardwood Flooring on the First Floor, Tile Flooring in the Bathrooms, Granite Countertops in the Kitchen and Baths, Oak Staircase, Tiled Shower in the Primary Bath, FHA Propane Heating, Central Air, Generous Cabinet, Flooring and Appliance Allowances, Decks, 2 Car Garage, Full Basements and the list goes on, conveniently located off Exit 8 (Off Rt 93) for easy commuting. See
MLS Property & Listing Details & 20 images.
|
|
|
|

