Manchester NH
Popular Searches |
|
| Manchester New Hampshire Condos Special Searches |
| | Manchester NH Condos For Sale By Subdivision
|
|
| Manchester NH Other Property Listings For Sale |
|
|
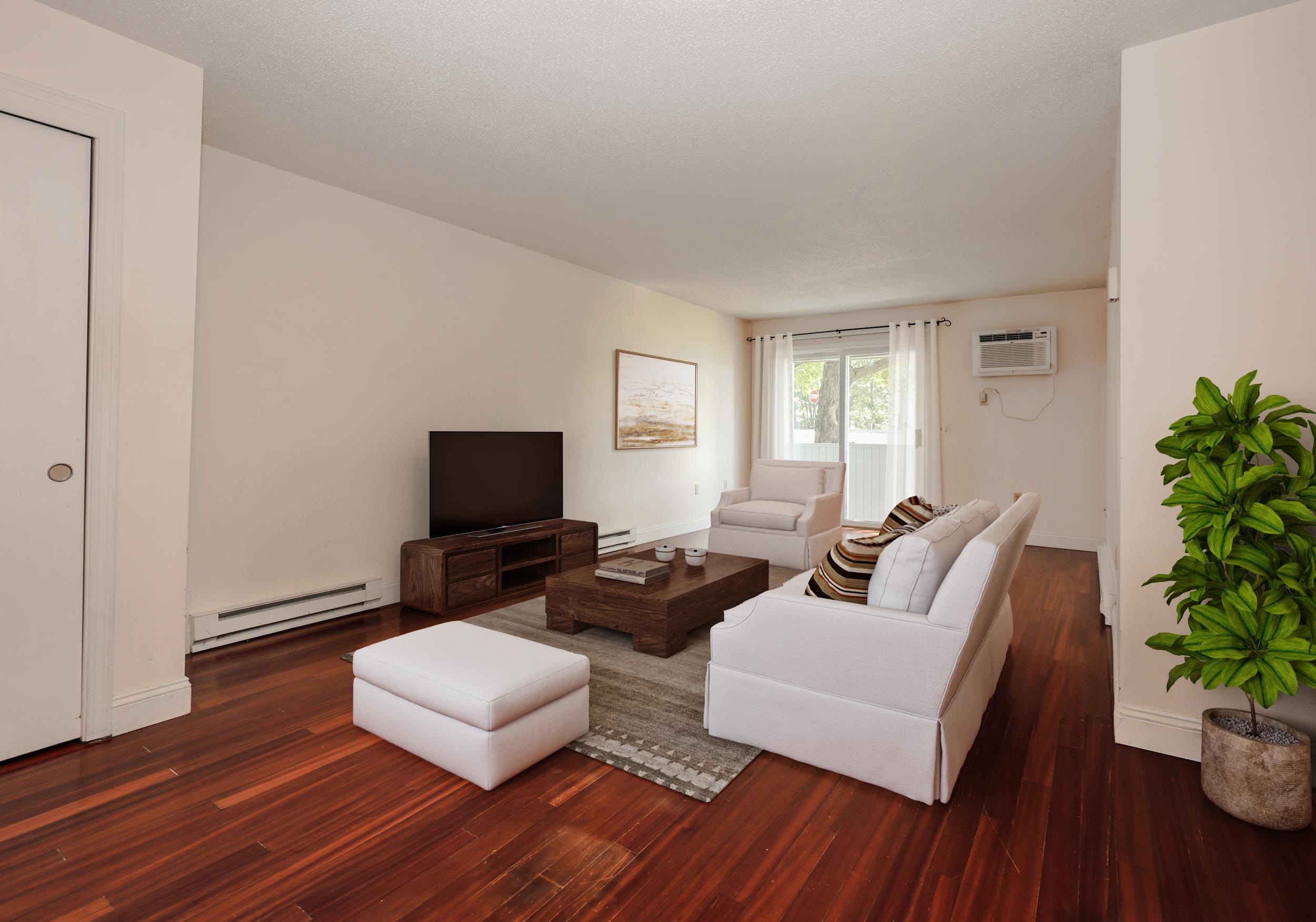
|
|
$250,000 | $296 per sq.ft.
New Listing!
2 Beds | 1 Baths | Total Sq. Ft. 845 |
Welcome to this desirable first-floor corner unit in Manchester's Deer Haven, offering comfort and convenience in one of Manchester's best locations. A true standout feature is the in-unit laundry--a rare find in this complex that adds everyday ease. The kitchen is both stylish and functional, featuring granite counters, stainless appliances, cherry cabinetry, and plenty of storage space. A brand-new hot water heater provides peace of mind, while the functional layout is ready for your personal touches--an excellent opportunity to customize and add value. Enjoy low-maintenance living with access to fantastic amenities, including a clubhouse, fitness center, volleyball court, and a seasonal in-ground pool. Additional highlights include two dedicated parking spaces and a private storage unit. With its prime location just minutes from downtown Manchester, Dartmouth Hitchcock, VA Hospital, and Elliot Hospital, this property is ideal for first-time buyers, investors, or anyone looking for a smart real estate opportunity. Schedule your private showing today! See
MLS Property & Listing Details & 25 images.
|
|
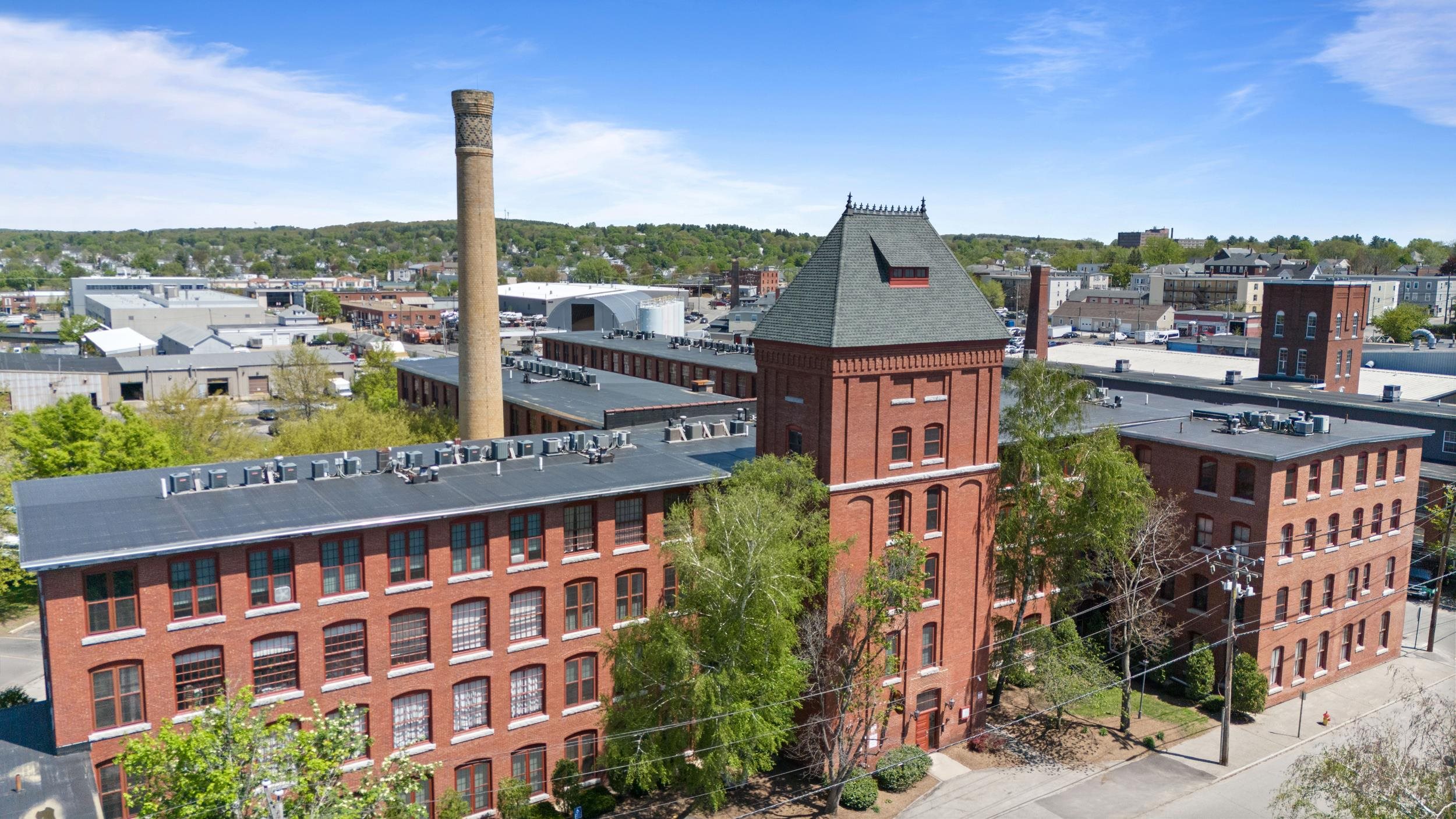
|
|
$252,000 | $401 per sq.ft.
Price Change! reduced by $27,999 down 11% on July 14th 2025
2 Beds | 1 Baths | Total Sq. Ft. 628 |
FHA Approved! Own a piece of Manchester's history at Beacon Mills, once home to the Hoyt Shoe Factory (circa 1893). Now known as Twin Towers, this landmark community blends historic charm with modern comfort. This 2-bedroom, 1-bath unit highlights the building's industrial heritage with exposed brick walls, soaring 11-foot ceilings, and expansive windows that flood the space with natural light. The low HOA fee covers heat, hot water, plowing, sewer, trash, water, and gated off-street parking--making budgeting simple and living worry-free. With a Walk Score of 85, you'll enjoy easy access to downtown, shopping, hospitals, and Manchester-Boston Regional Airport. Don't miss the opportunity to live in a unique piece of Manchester history. See
MLS Property & Listing Details & 26 images. Includes a Virtual Tour
|
|

|
|
$265,000 | $306 per sq.ft.
2 Beds | 1 Baths | Total Sq. Ft. 866 |
This roomy 886 sq ft unit, situated at 55 River Rd, lower level, is a comfortable space for your home purchase. The unit features a combined living and dining area, a full kitchen equipped with appliances, including an electric stove, microwave, new refrigerator, and dishwasher. The primary bedroom easily accommodates a king-size bed and features a walk-in closet, while the second bedroom can fit a queen bed and has a reasonably sized closet. The unit features both natural gas and electric heating options as well as central AC. The AC unit is in the second bedroom and will cool the entire unit. The association has a pool, fitness rooms, and laundry facilities. This unit is just minutes away from many Manchester activities, skiing, golf, restaurants, and businesses. buses, access to highways, an arena, a baseball stadium, and more. You can add your own washer & dryer. VAapproved 1 Designated parking space See
MLS Property & Listing Details & 36 images.
|
|
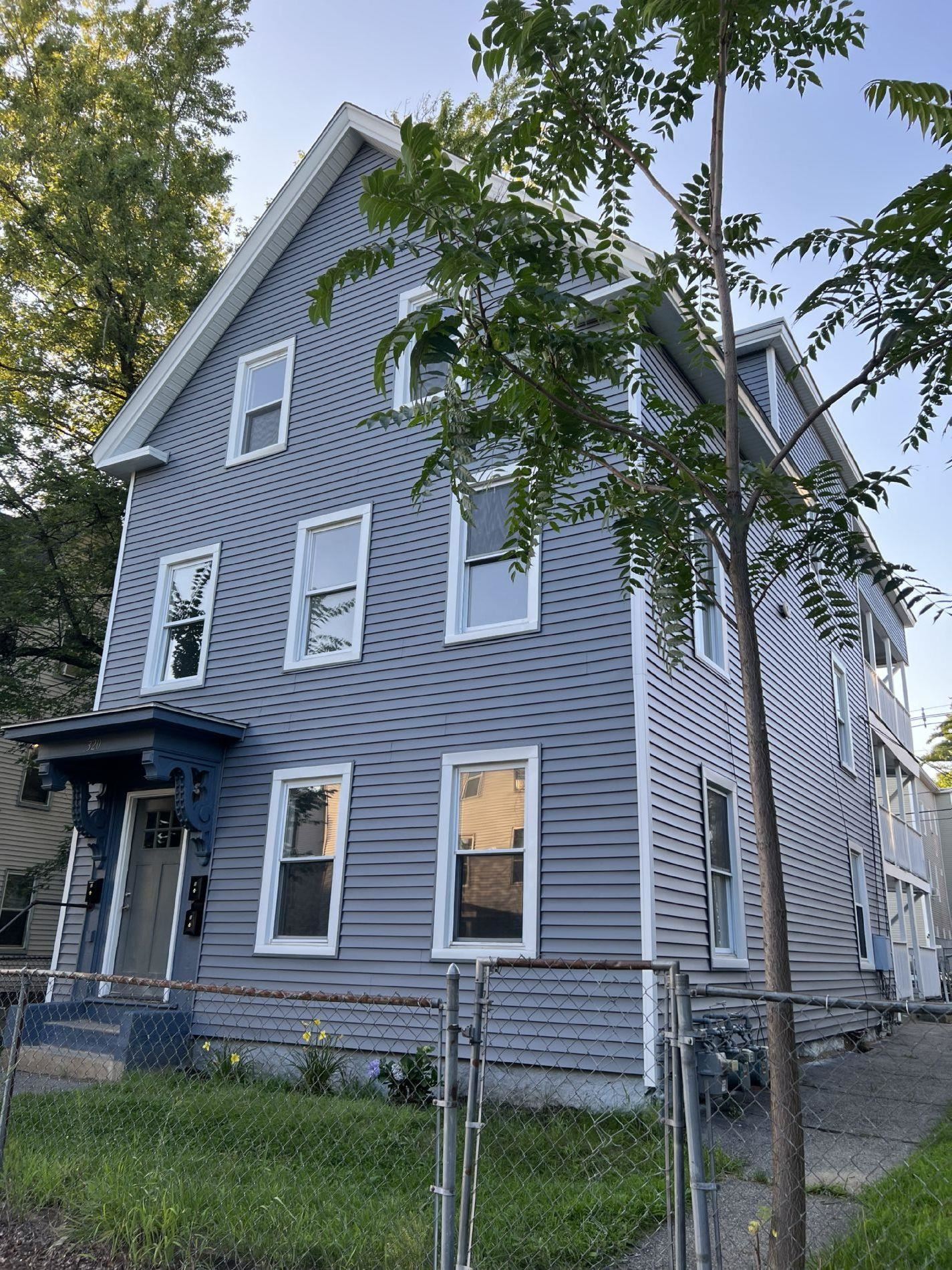
|
|
$269,900 | $216 per sq.ft.
Price Change! reduced by $30,099 down 11% on September 3rd 2025
3 Beds | 1 Baths | Total Sq. Ft. 1250 |
Top floor, New renovation, spacious, 3 bedroom 1 bath; 1 deeded parking spaces, .New Kitchen, all new kitchen cabinets/counters/sink/faucet/led light fixtures; S.S. appliances,gas range, over-range microwave. Renewed bathroom, New vanity/faucet/mirror /fixture/door& New American Standard toilet.; refinished shower. In-unit Washer/Dryer inside the bathroom. Gas Heat/hot water in one. New water-proof vinyle plank flooring,New wall&ceiling painting throughout, In-unit Electrical panel. Five(5)Harvey replacement windows. 4 ceiling fans with lights;new exterior deck. New renovated Exterior w Brand new shingle roofing/vinyle siding/entrance door ; Newly refinished, resealed parking lot. Low HOA, No special assessment. Multiple highway convergence, super convenient living, so many major stores all in 7 min driving, & many nearby nature attractions of lake,river,skiing,etc. Best value, turn your rent to own. See
MLS Property & Listing Details & 43 images.
|
|
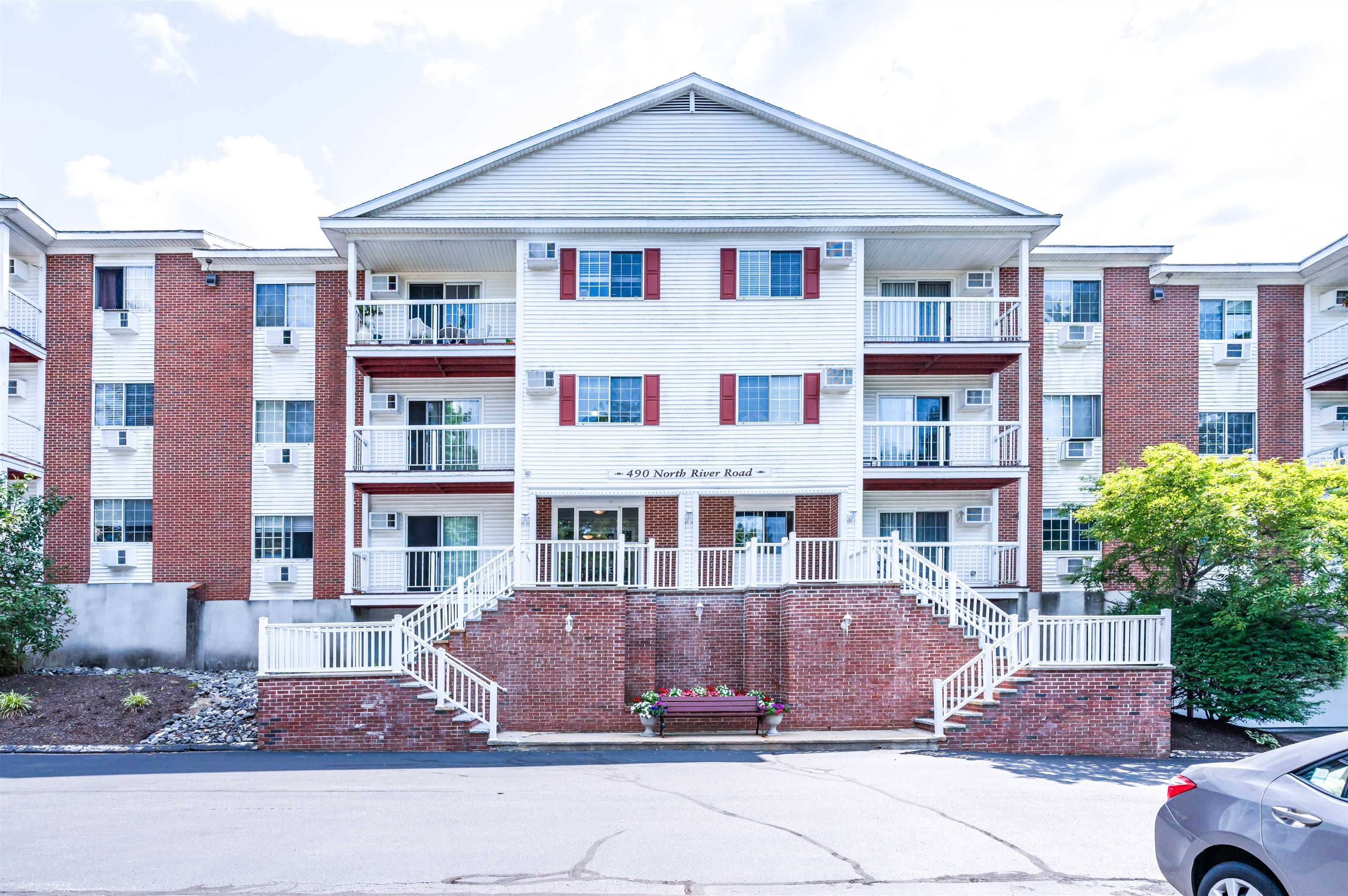
|
|
$269,900 | $285 per sq.ft.
Price Change! reduced by $10,000 down 4% on August 29th 2025
2 Beds | 1 Baths | Total Sq. Ft. 946 |
Light and bright 1st floor 2 bedroom unit in Regency North, one of Manchester's finest 55+ communities! This spacious unit is sure to please with its oversized bedrooms, hardwood floors in the living room and upgraded granite countertops in the kitchen. Community Amenities include community room, laundry room, heated garage, elevator, attic storage and large outdoor patio, the LOW condo fee includes master insurance ,heat, hot water, snow removal, trash removal and use of the laundry facility. Schedule your showing today! See
MLS Property & Listing Details & 22 images.
|
|
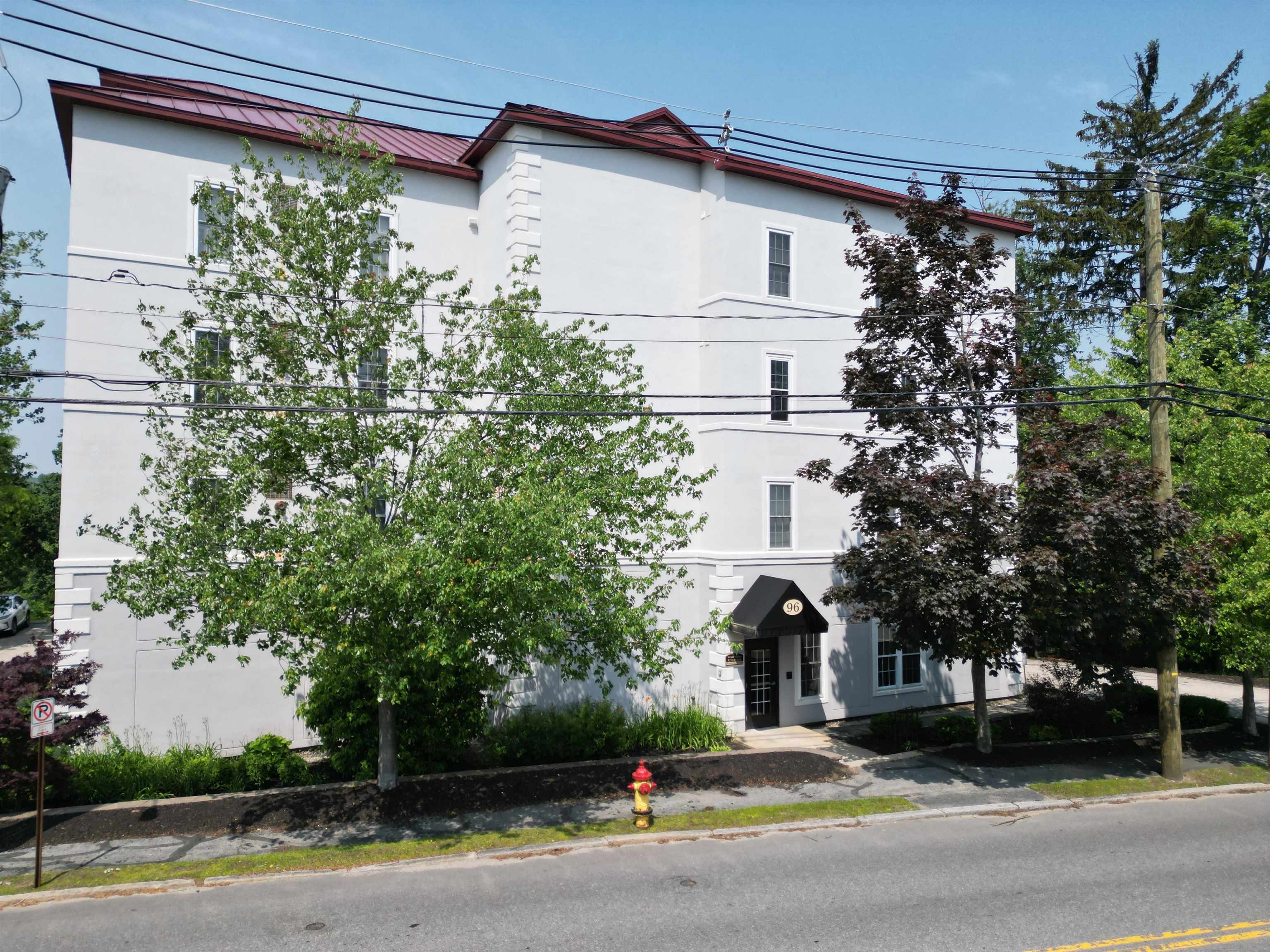
|
|
$274,900 | $281 per sq.ft.
Price Change! reduced by $25,000 down 9% on September 12th 2025
2 Beds | 1 Baths | Total Sq. Ft. 978 |
Tenant has moved, unit is sparkling clean, price has been adjusted - do NOT miss this rare opportunity to live in the prestigious North End of Manchester, right on the Merrimack river! This spacious 2 bedroom condominium in an elevator accessed building boasts an open floor plan, stainless appliances including gas range, refrigerator, microwave hood, dishwasher and even a garbage disposal! Primary bedroom has a walk-in closet. Second bedroom is large enough to accommodate family or a roommate. Doing laundry is a breeze with in-unit stacked washer/dryer and full size shared washer & dryer in the laundry room on your floor just 3 doors down. There is easy care ceramic tile & laminate flooring throughout. Keep comfortable with central AC and gas heat. Parking in the assigned covered & gated garage space or off-street visitor spot. Storage is no problem with a storage locker on the garage level. Best of all is your own private balcony with a peek of the Merrimack River between the leaves of the beautiful mature trees! Walk to top restaurants and shopping in Manchester and convenient to Rt 293 yet surrounded by mature trees. Seller to pay 2025 assessment in full at closing. Information is believed to be accurate but always perform due diligence to confirm accuracy. See
MLS Property & Listing Details & 27 images.
|
|
Under Contract

|
|
$275,000 | $220 per sq.ft.
2 Beds | 1 Baths | Total Sq. Ft. 1250 |
Welcome to 50 Hosley Street. Back on the market at no fault of the seller. A bright and sunny garden-style condo in central Manchester with a low condo fee of $175, which covers Master insurance, exterior maintenance, water, and snow removal. This beauty features 2 bedrooms, 1 bath, large bay windows, granite countertops, outdoor deck area, high-efficiency on-demand water heater, in-unit laundry hookups, and parking for 2 cars. Completely updated and ready for its new owners. Open houses on Saturday, 08/09, and Sunday, 08/10, from 12 to 2 pm. Come check it out! See
MLS Property & Listing Details & 13 images.
|
|
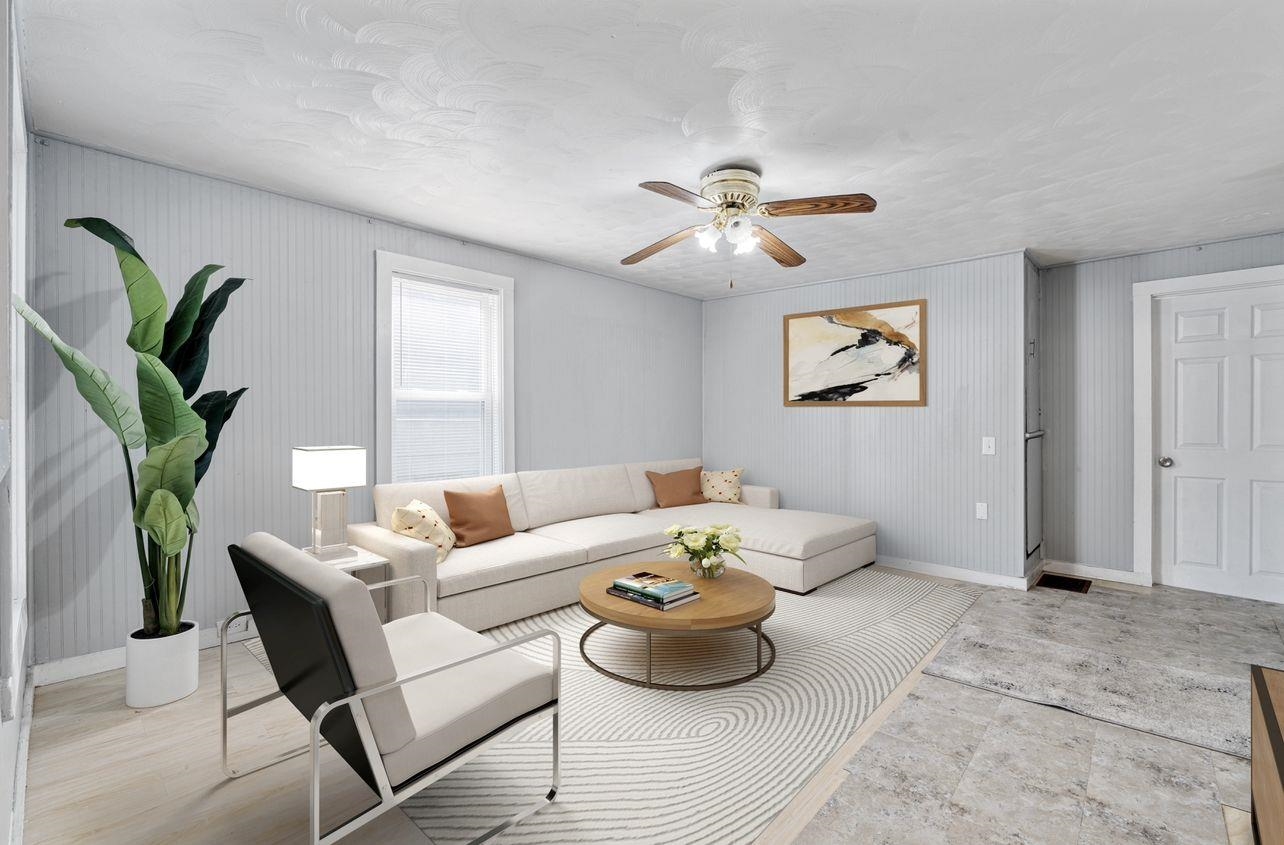
|
|
$275,000 | $250 per sq.ft.
Price Change! reduced by $4,900 down 2% on September 3rd 2025
3 Beds | 1 Baths | Total Sq. Ft. 1100 |
First floor, New renovation,3 bedrooms ,1 bath;Brand New gormet Kitchen, w. peninsula sitting, all new kitchen cabinets/counters/sink/faucet/led light fixtures; Bosch french door refrigerator(0 frost) Bosch dishwasher ; over-range microwave, S.S. appliances. *Renewed bathroom, new tiled bath floor&tiled shower wall, New bath vanity/faucet/mirror /fixture(2024),New toilet&bath ceilings (2025).Brand new gas FHA heating(2024). 1 deeded off-street parking included. New vinyle flooring,New wall&ceiling painting,2 new closets,In-unit stackable washer dryer connection;1 deeded parking;3 ceiling fans w lights;new exterior deck.New renovated Exterior w Brand new shingle roofing/vinyle siding/entrance door2022. Newly refinished& resealed parking lot. Low HOA,No special assessment. Multiple highway converging,strong living function, shopping, restaurants,nature attractions, commuters ideal. See
MLS Property & Listing Details & 22 images.
|
|
Under Contract
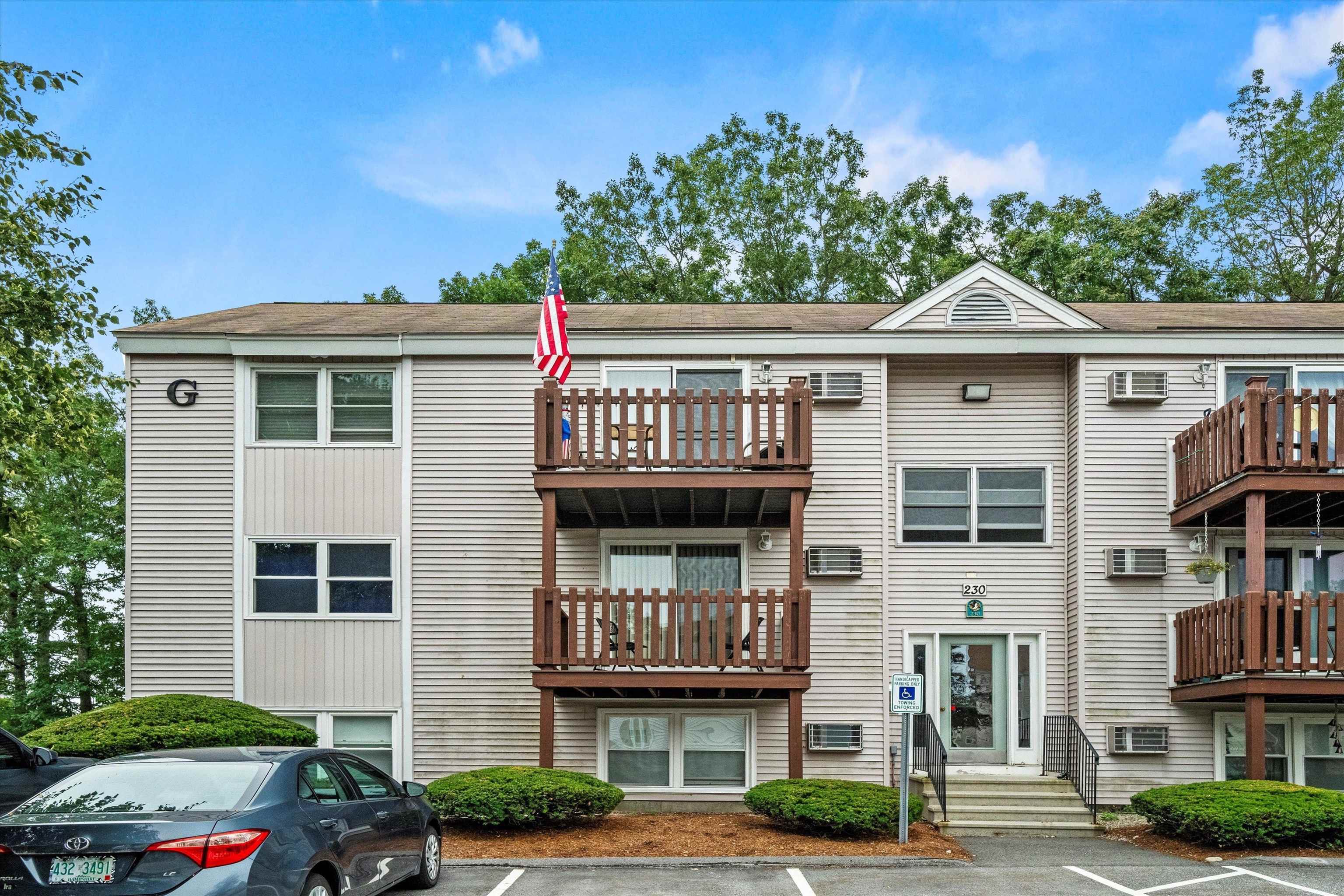
|
|
$275,000 | $302 per sq.ft.
2 Beds | 1 Baths | Total Sq. Ft. 910 |
COMPLETELY RENOVATED top to bottom LAST MONTH. Step into this stylish garden-style condo featuring 2 spacious bedrooms and 1 full bath. Thoughtfully updated throughout, the home boasts a sleek kitchen with stainless steel appliances, elegant quartz countertops, and a chic tile backsplash. Durable and attractive vinyl plank flooring flows through the open-concept living areas, complementing the neutral palette and bright, airy feel. Enjoy ample closet space for all your storage needs. 1 Reserved parking spaces included. Conveniently located near shops, restaurants, and major highways, this home offers the perfect balance of comfort and accessibility. Ideal for first-time buyers, downsizers, or investors alike - don't miss this turnkey opportunity! See
MLS Property & Listing Details & 24 images.
|
|
Under Contract
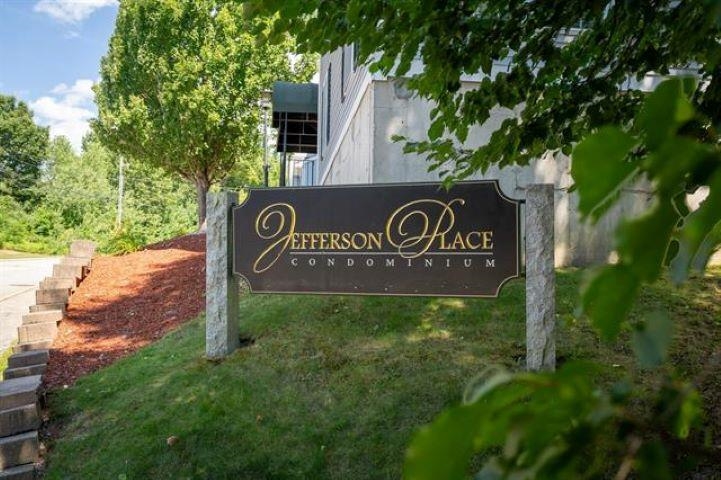
|
|
$275,000 | $274 per sq.ft.
2 Beds | 2 Baths | Total Sq. Ft. 1005 |
Conveniently located just off Interstate 93 at Exit 8, this residence offers an ideal commuter location while providing a peaceful setting with wooded views. The open-concept living and dining area creates a comfortable flow and leads directly to a private balcony, perfect for enjoying morning coffee or evening relaxation. The home features a spacious primary bedroom complete with a full bathroom and generous closet, along with a second well-sized bedroom, also with a walk in closet. A den/office provides flexibility for work or guests, and an additional full bath adds convenience. Ready for your personal updates, this home presents an excellent opportunity to add your style and build instant equity. See
MLS Property & Listing Details & 24 images.
|
|
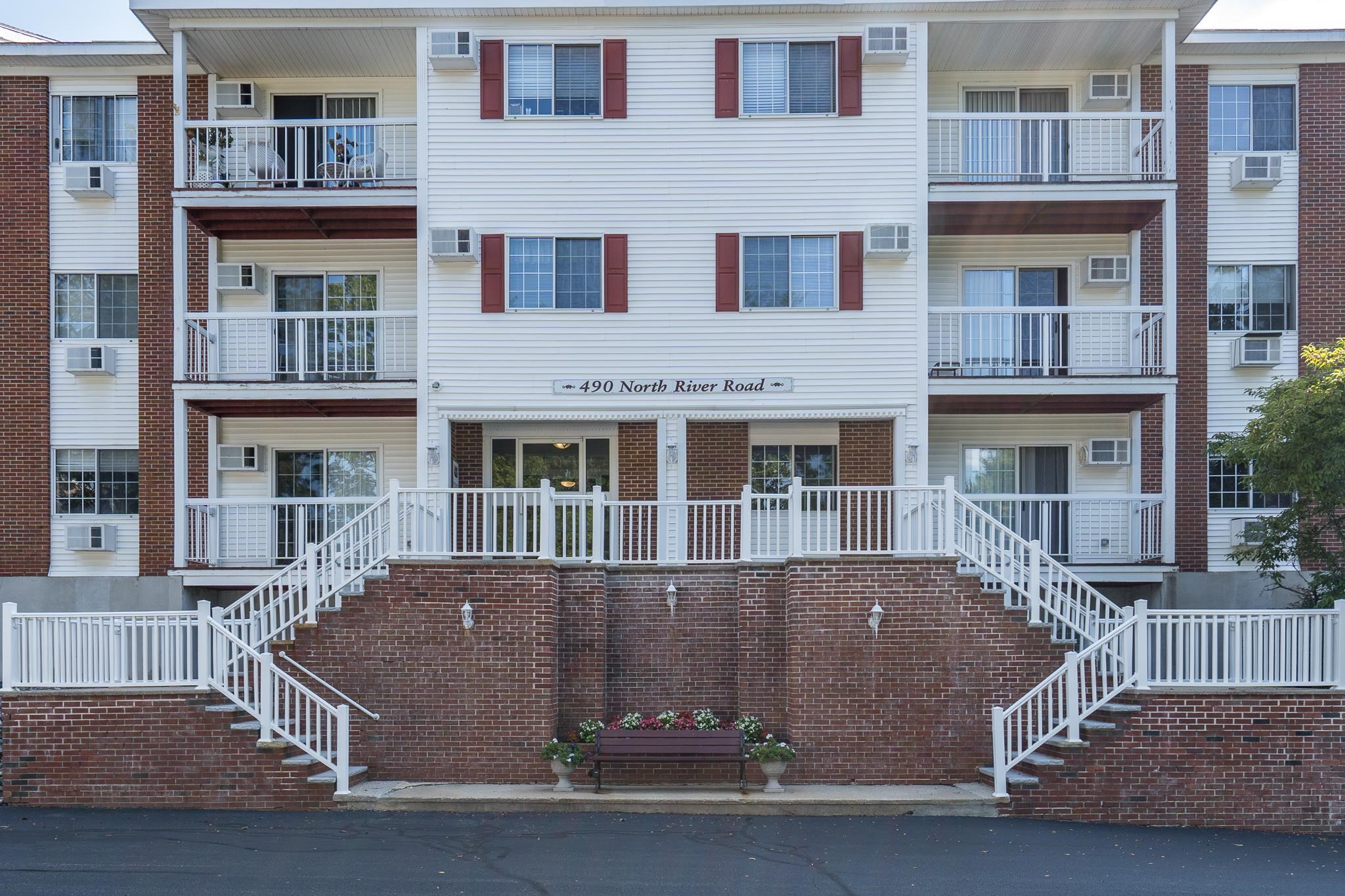
|
|
$299,000 | $265 per sq.ft.
New Listing!
2 Beds | 2 Baths | Total Sq. Ft. 1128 |
Looking for an affordable 55+ community in Manchester's North End? Don't miss this rare find at Regency North! This fantastic two-bedroom, two-full-bathroom unit is ready for you to move in right away. Perched on the third floor, this condo offers a peaceful view of trees and sky from your private balcony. The layout is perfect for roommates or guests, with a bedroom and a full bath on each side of the living area. Living here is a breeze! Your condo fee includes heat, hot water, and access to the laundry facility, making budgeting simple. A heated garage space with elevator access means you'll never have to brave the snow to get to your car. Plus, there's plenty of outdoor parking for visitors. You'll never run out of storage space. Each bedroom has two double closets, and you'll also get a private storage unit in the attic and extra room in the garage. The location can't be beat. You're just a short walk to Stark Park, where you can catch the Sunday concerts in the bandstand. Plus, you're only a few minutes from downtown Manchester's best restaurants, shops, and music venues. This spacious unit won't be on the market for long. Schedule your showing today and see what makes this place so special! See
MLS Property & Listing Details & 33 images.
|
|

|
|
$310,000 | $346 per sq.ft.
New Listing!
2 Beds | 1 Baths | Total Sq. Ft. 897 |
Spacious & welcoming mill conversion condominium in convenient 2nd floor location, near elevator & stairs to gated parking lots. Enjoy the charm of 10.5' high ceilings & 7' arched windows for historic ambiance & great daylight. All windows upgraded to double pane for energy efficiency. This is one of the largest units in the building, offering the option for a 2nd living room plus a bonus room for office, small guest room, hobby or storage. Complete update of kitchen in 2014 included 42" upper cabinets, granite counters & stainless steel appliances. Barrett hickory engineered flooring thru-out main living areas & bedrooms complements the exposed brick. Beautiful, natural wood, French doors were added between main living area & the den. The primary bedroom accommodates large furnture & has 2 southfacing windows w/birch tree views. A custom built closet w/double doors & shelves adds storage to the 2nd bedroom. newly painted & move-in ready. Security is a priority at Twin Towers. Both parking lots are gated, the building has security cameras & a phone-based intercom, plus fob access security on all entrance doors. 2 laundry rooms on the 1st floor were totally renovated in 2021. Between the upper an lower parking lots is a lovely landscaped area w/beautiful trees & picnic tables for outdoor enjoyment. Conven. to downtown, I-93 & the Everett Tpk. 1 hr to Boston/Logan. 10 min to Manchester Airport. Showings begin at open house Saturday 9/13 from 12-2pm. Seller is a NH Realtor. See
MLS Property & Listing Details & 34 images.
|
|
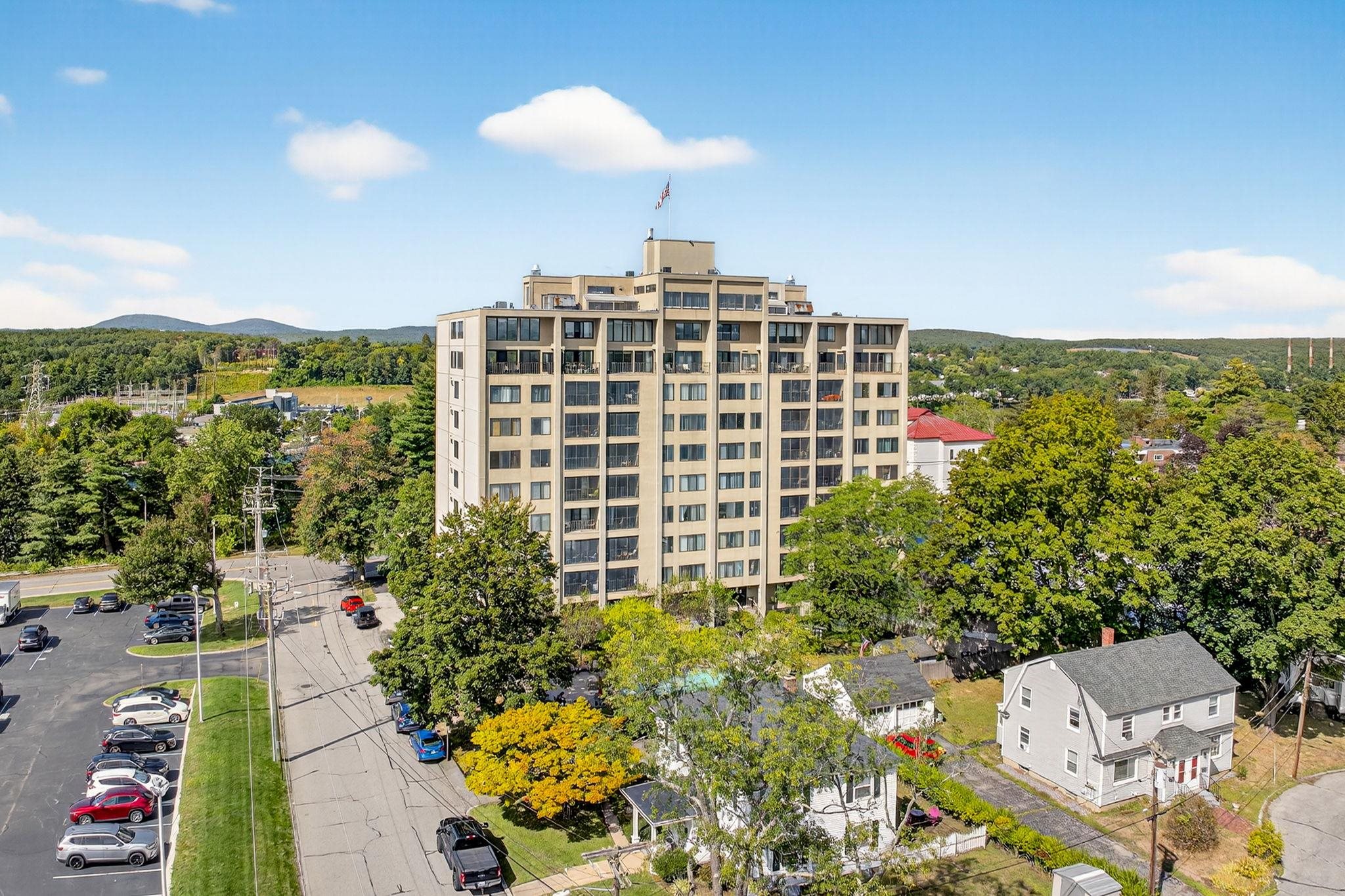
|
|
$315,000 | $347 per sq.ft.
New Listing!
2 Beds | 2 Baths | Total Sq. Ft. 907 |
Want to live close to downtown Manchester but not right in the middle of the city? This 7th floor condo offers stunning views of the North End while being a short walk from everything there is to do on Elm St and in the city. Park in your deeded underground parking spot and take the elevator up to your high rise hideaway. The large living room gets a ton of natural light and features a screened in balcony, perfect to relax on during the dog days of summer. The kitchen features new hexagon tiled flooring, new refrigerator, new dishwasher, and painted cabinets with new hardware. The full bathroom is off the living room, with a half bathroom and walk in closet inside the primary bedroom. Although there is a laundry room on every floor, many residents install a washer/dryer in this closet. Central AC system can also act as a secondary heating source. On nice evenings, take a short walk north on River Rd to Stark Park, bring your pup along too because pets are ok with approval by association. Schedule your showing today! See
MLS Property & Listing Details & 33 images.
|
|
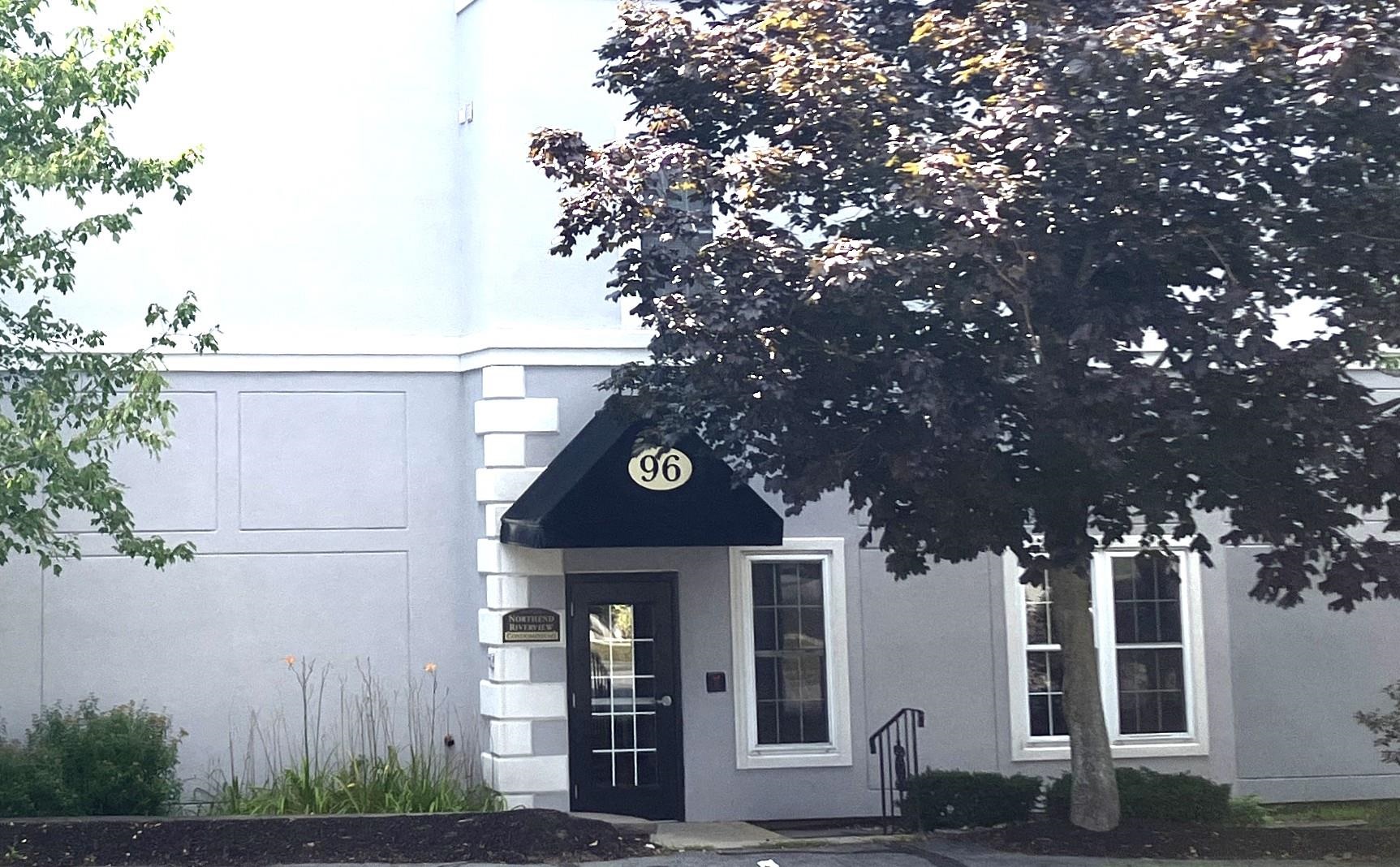
|
|
$319,900 | $333 per sq.ft.
Price Change! reduced by $10,000 down 3% on September 2nd 2025
2 Beds | 1 Baths | Total Sq. Ft. 962 |
This spacious 2-bedroom unit is move-in ready with fresh paint, brand new carpeting, a new in-unit washer and dryer, and stunning granite countertops in both the kitchen and bathroom. Enjoy the ease of single-level living in an elevator-accessed building. The bathroom features a walk-in shower, while the primary bedroom offers a walk-in closet and the second bedroom is perfect for a home office or guest room. Covered. gated garage parking with elevator access and a private storage locker add to the convenience. Located in Manchester's desirable North End, this unit is nestled by the river, yet just minutes from I-293, downtown Manchester, shopping, and dining. Listing Agent is related to Seller. See
MLS Property & Listing Details & 22 images.
|
|
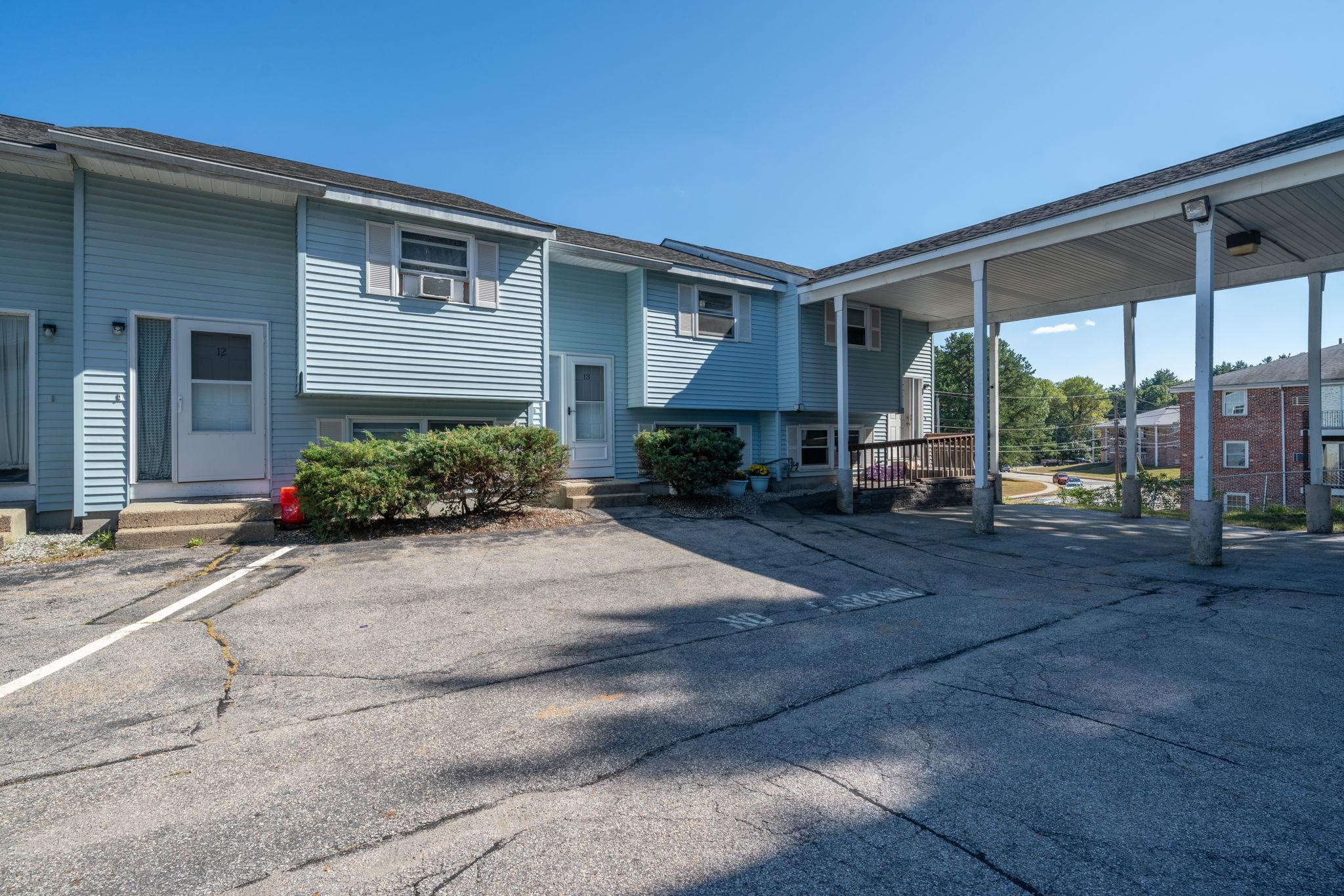
|
|
$324,900 | $289 per sq.ft.
New Listing!
2 Beds | 2 Baths | Total Sq. Ft. 1124 |
Just renovated Hilltop Terrace townhouse. Open concept upper level with newly painted walls and ceilings and new vinyl flooring. Kitchen has granite counters fully applianc'd including, 2 yr. old Maytag DW, Refrigerator, elec. Range, Microwave and new light fixture. There are 2 Bedrooms on 1st level with new windows and Full Bath including a jacuzzi tub. The Lower level basement has an additional 3/4 bath, storage room, Laundry area with Maytag W/D will stay. Includes a garage under with storage. Ready to move-in. Excellent location for commuting on RT 293. See
MLS Property & Listing Details & 37 images.
|
|
Under Contract
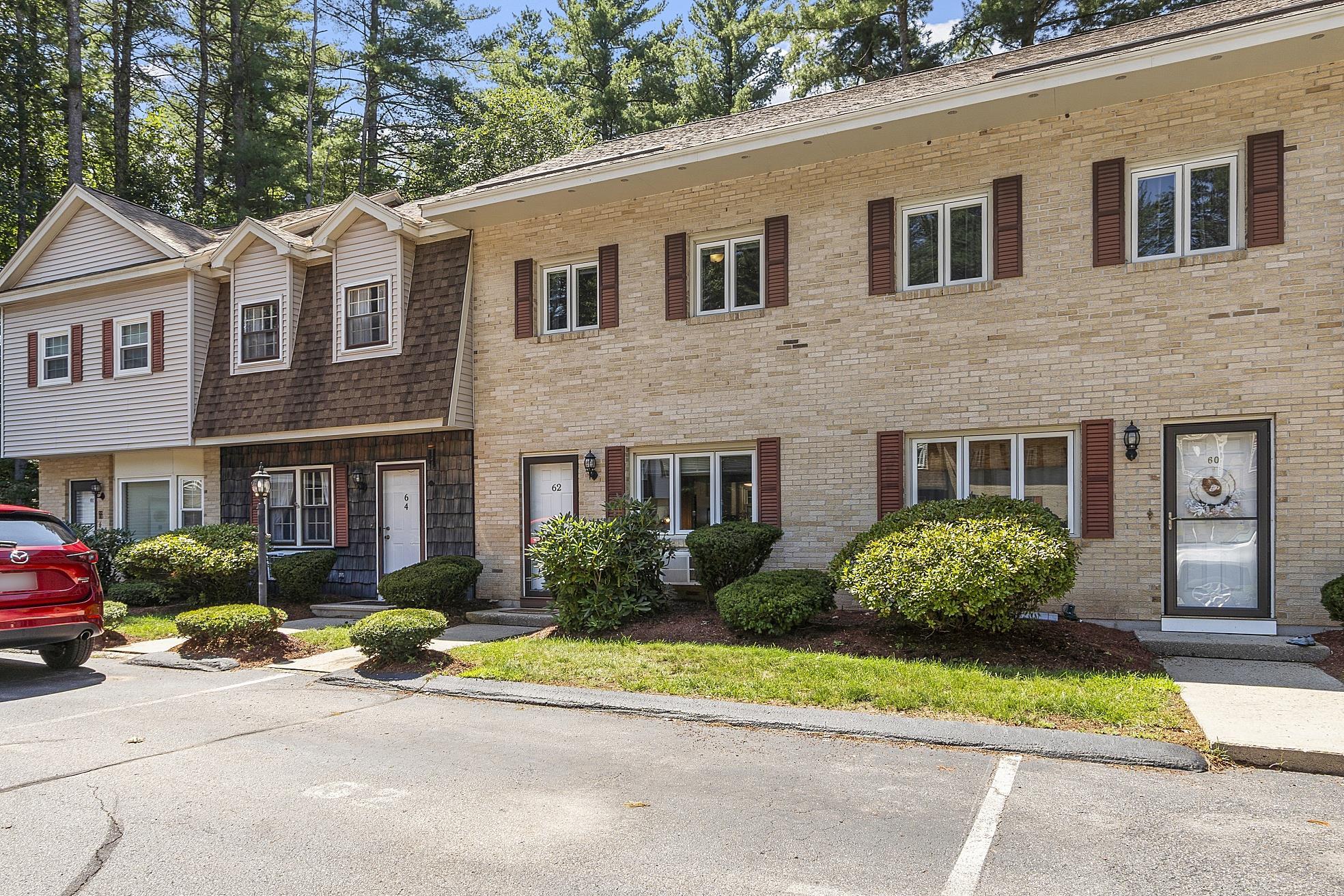
|
|
$325,000 | $311 per sq.ft.
2 Beds | 2 Baths | Total Sq. Ft. 1044 |
Welcome to 62 Golfview Drive, a beautifully updated condo in the highly desirable Greenview II community. This home features granite countertops, stainless steel appliances, modern updates, and convenient AC units to keep you comfortable year-round. A spacious walk-up attic offers endless potential for finishing, adding even more versatility to the property. As a resident of Greenview II, you'll enjoy access to the community clubhouse, pool, and courts. Perfect for relaxation and recreation. This unit also includes two designated parking spots for your convenience. Located on Manchester's sought-after north side, the home offers easy highway access, making it ideal for commuters, and is just minutes from the Intervale Country Club. Don't miss the chance to make this condo yours, showings begin at the open house this Thursday 8/21 at the open house 4-6pm! See
MLS Property & Listing Details & 43 images.
|
|
Under Contract
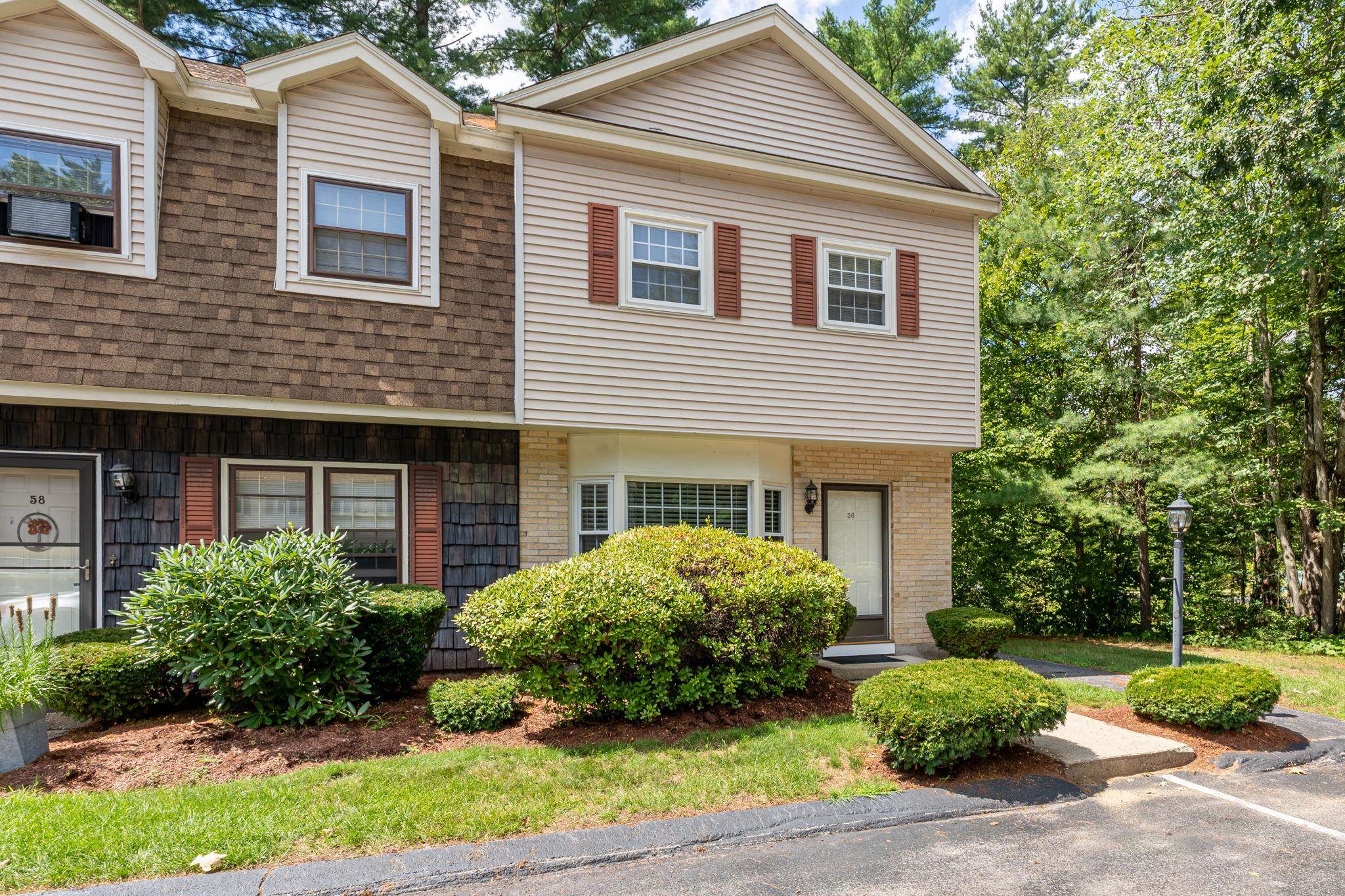
|
|
$325,000 | $301 per sq.ft.
2 Beds | 2 Baths | Total Sq. Ft. 1080 |
Welcome to this lovely END UNIT townhouse style CONDO! 2bed/1.5 bath with a blank canvas of walk-up attic space! Spend your days relaxing in the pool, playing tennis/basketball or enjoying other amenities like access to the gym, club house, dog park and playground area! This condo features 2 assigned parking spots with snow removal included... talk about low maintenance living! Washer & Dryer IN unit! Conveniently located right next to the Hooksett line and near highway access for easy commuting yet tucked away with a nice community feel. Investment property or your future home? you decide! See
MLS Property & Listing Details & 31 images.
|
|
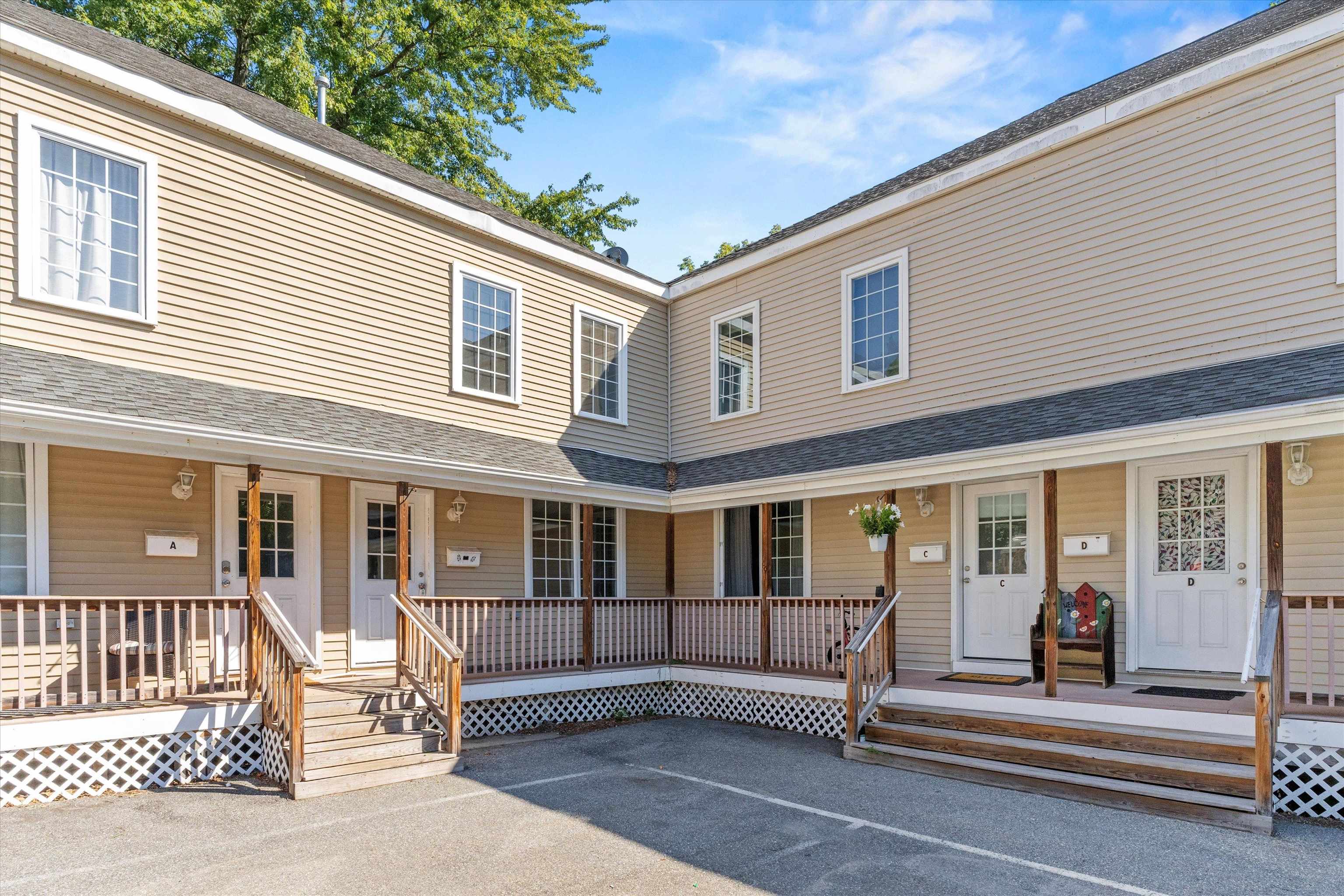
|
|
$339,000 | $325 per sq.ft.
New Listing!
3 Beds | 2 Baths | Total Sq. Ft. 1044 |
Welcome to 33 W. Elmhurst Ave Unit B in Manchester! This 3-bedroom, 2-bath townhouse is tucked away on a quiet dead-end street yet offers quick access to shopping, dining, downtown, and major routes. The main level features a comfortable living area, kitchen with plenty of cabinet storage, and a conveniently located 3/4 bath. Upstairs, you'll find three bedrooms and another full bath--ideal for flexible living. Added conveniences include first-floor laundry, central A/C, and two assigned parking spaces. A covered front porch and shared outdoor space make it easy to enjoy time outside. Low condo fees cover plowing, water, sewer, and exterior maintenance for worry-free ownership. Priced with updates in mind, this home is a great opportunity to make it your own and add equity. See
MLS Property & Listing Details & 20 images.
|
|
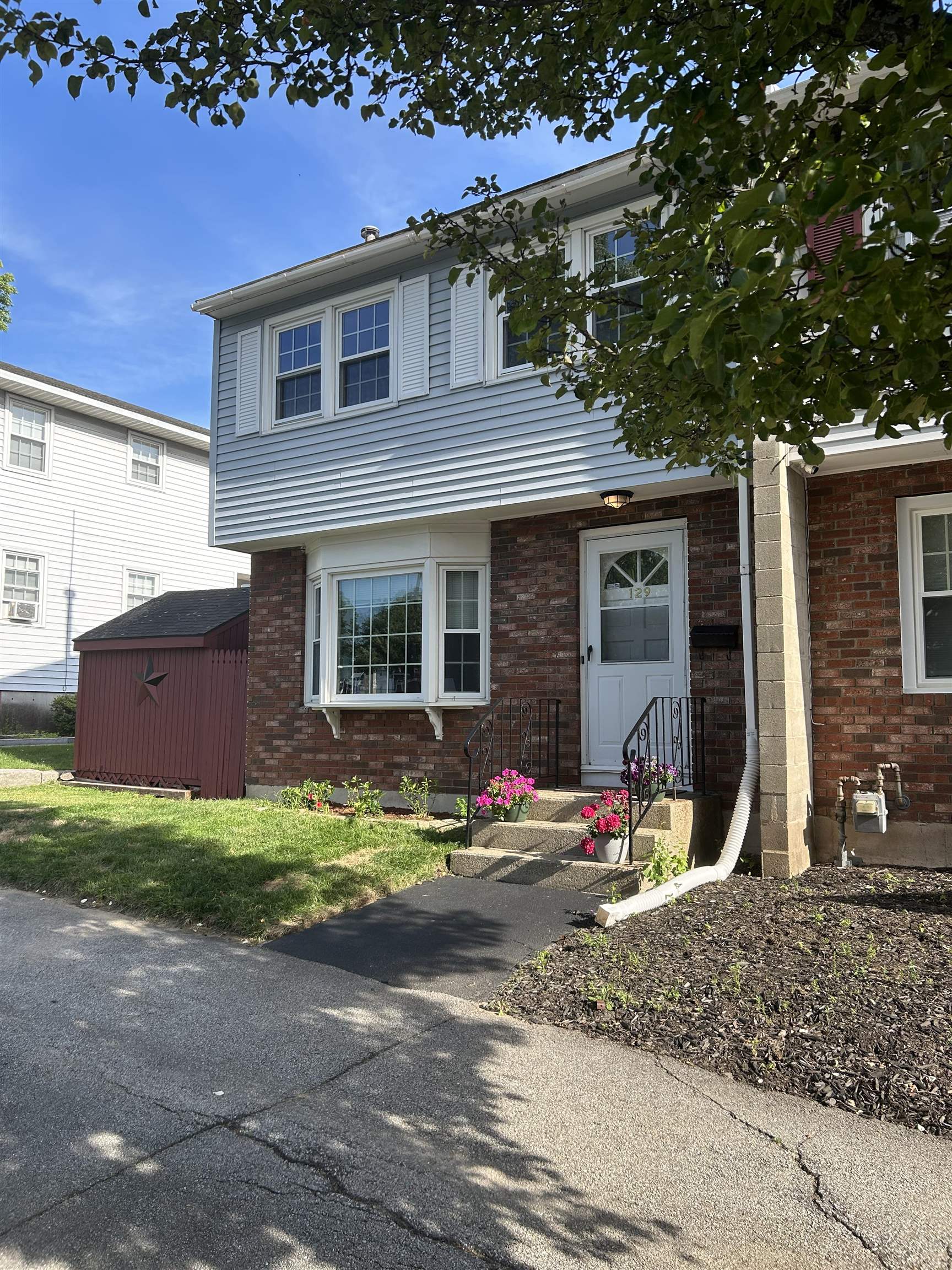
|
|
$349,000 | $218 per sq.ft.
New Listing!
3 Beds | 1 Baths | Total Sq. Ft. 1600 |
End unit with NO CONDO FEES. This Townhouse offers affordable homeownership or investment opportunities in prime location close to downtown , shopping, dining, hospital and highways. Move in ready with fresh paint, new carpets on stairs and second floor throughout. First floor features a large living room with a good size kitten/dining area. Second floor features 3 bedrooms and a full bathroom. Full basement with walk up to private fenced landscaped yard. Schedule your private showing today! See
MLS Property & Listing Details & 35 images.
|
|
Under Contract

|
|
$350,000 | $209 per sq.ft.
Price Change! reduced by $15,000 down 4% on July 29th 2025
3 Beds | 3 Baths | Total Sq. Ft. 1674 |
Charming brick townhouse in a prime Manchester location! This well-maintained home offers spacious rooms with beautiful hardwood floors. The bright and sunny kitchen features granite countertops, SS appliances and dining area with sliders, inviting you to the private fenced-in courtyard with patio blocks and gardens. The primary bedroom offers direct access to the full bath for added comfort and convenience. With bathrooms on all levels, natural gas heating and central air, comfort is key. The lower level includes two finished rooms with full daylight windows, half bath and laundry--perfect for a home office, guest space/extra bedroom, or bonus living area. 2 car parking plus plenty of visitor space. PET FRIENDLY association! 1674 sf living area includes lower level. Minutes from highway, don't miss this great opportunity to own in a desirable and convenient neighborhood! See
MLS Property & Listing Details & 25 images.
|
|
Under Contract
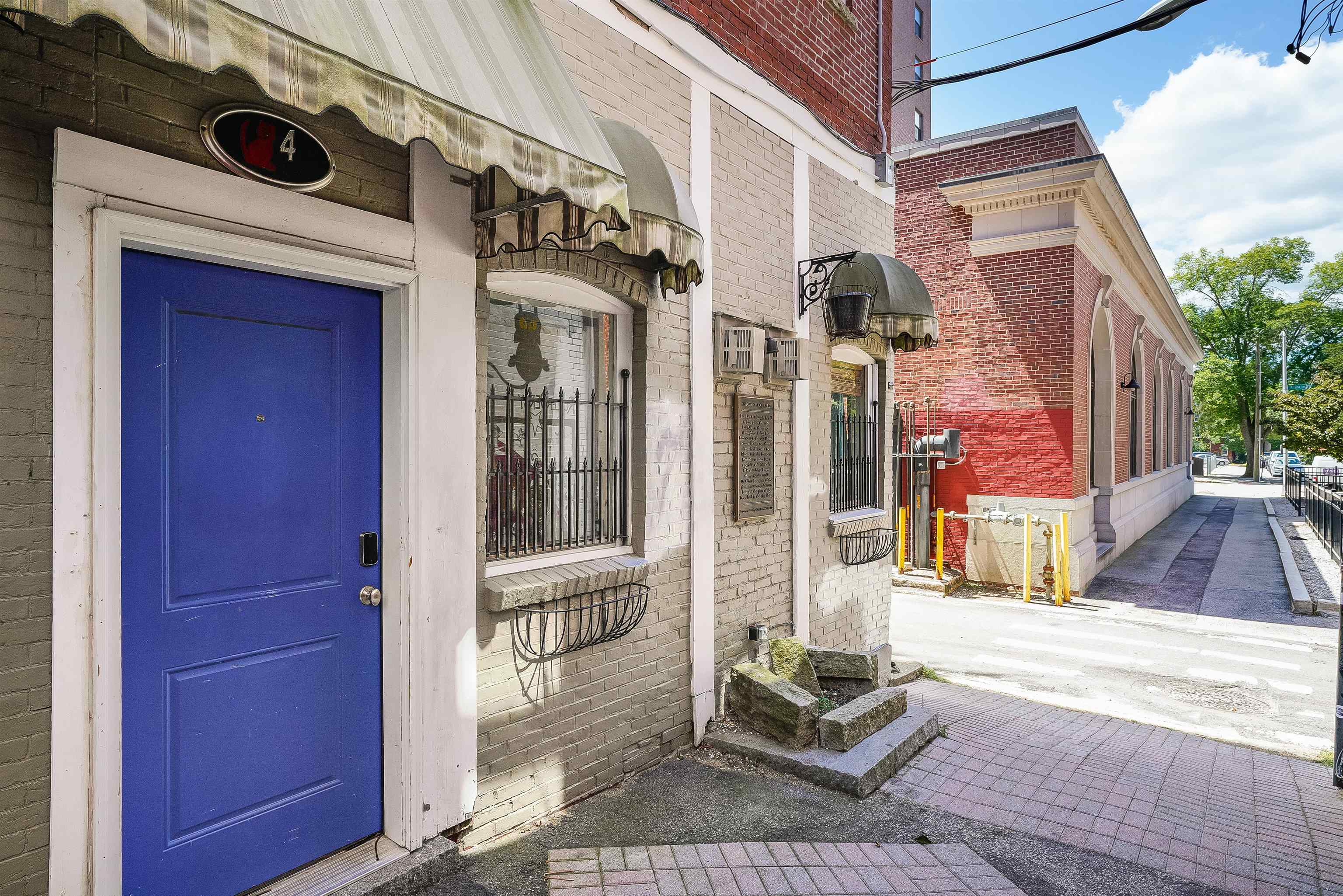
|
|
$350,000 | $233 per sq.ft.
1 Beds | 2 Baths | Total Sq. Ft. 1504 |
Welcome to Cat Alley condo in downtown Manchester which is located on a pedestrian only alley, walking distance to Elm Street, restaurants, gyms, nightlife and the Palace Theatre. As you walk in the front door, you are greeted with tall tin ceilings, maple and hardwood floors, gas fireplace, nice widows for natural daylight, open concept living room/kitchen/dining room. The kitchen features cherry cabinets, granite countertops, lighted kitchen island with wine fridge, stainless steel appliances and a backsplash. The primary suite is on main living area with washer/dryer. As you walk down the custom staircase to the finished basement with new vinyl plank flooring, this space is perfect for entertaining with a gas fireplace, a built-in bar with granite countertop and a bedroom. also, this unit includes two free city permit parking tags for on-street parking. There is nothing to do but move in and call this your next home! See
MLS Property & Listing Details & 32 images. Includes a Virtual Tour
|
|
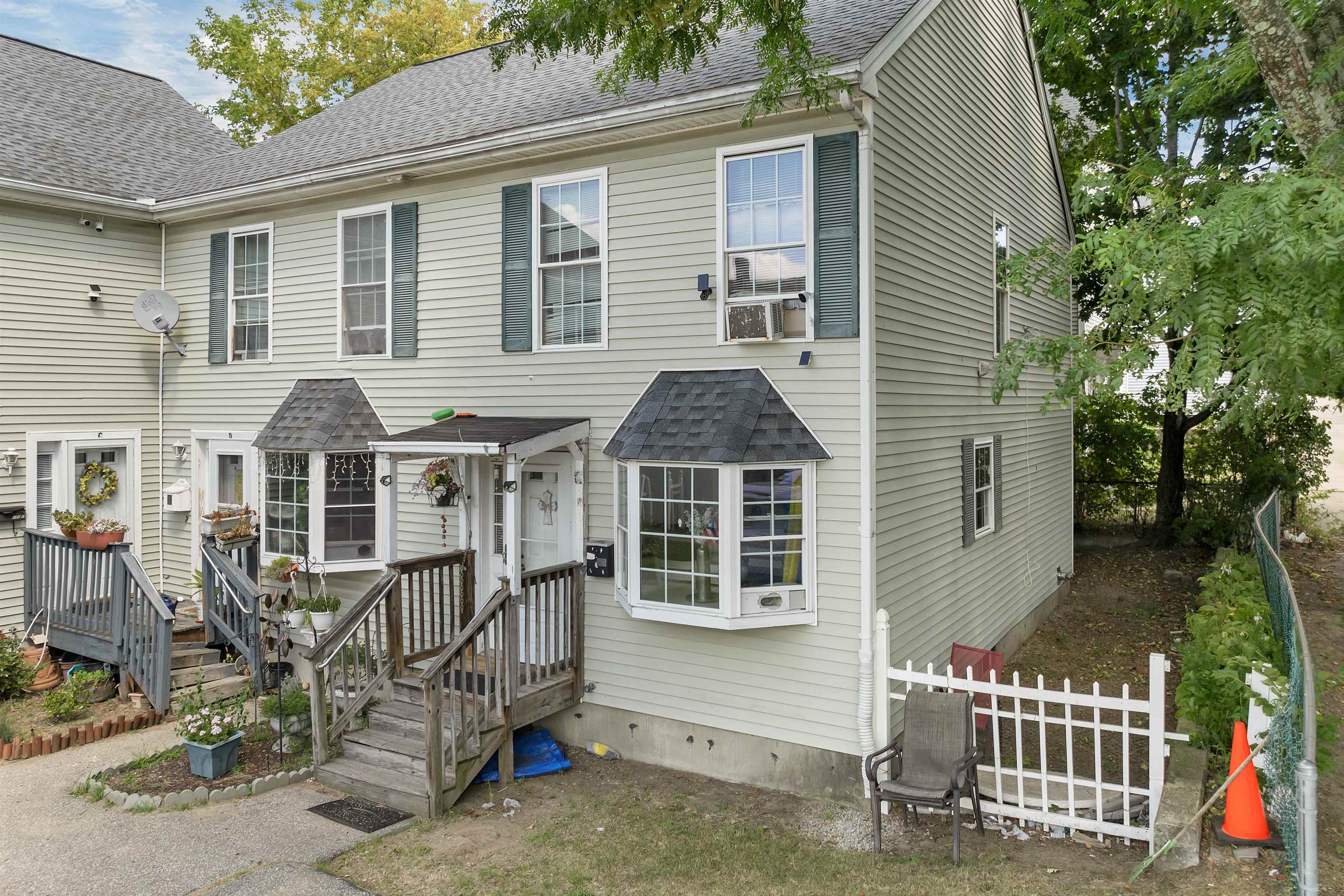
|
|
$350,000 | $389 per sq.ft.
New Listing!
2 Beds | 2 Baths | Total Sq. Ft. 900 |
Cute as a button and filled with natural light, this well-maintained end-unit condo offers a smart layout with four rooms, including two spacious bedrooms and 1.5 bathrooms. The sunny living room features sliders that open to the outdoors, and the efficient galley kitchen comes equipped with a range, refrigerator, and dishwasher--a separate dining room for added space and flexibility. Enjoy the convenience of in-unit washer/dryer hookups, a full basement for storage or future finishing, and two assigned parking spaces. Recent improvements include a newer roof on the building (serving just 5 units). Low monthly condo fee of $120. Self-governed association with reserves for emergencies. Mostly owner-occupied units and quiet neighbors. Fantastic location--just a short walk to downtown, SNHU Arena, restaurants, and shops. ***Delayed Showings Until OH on September 6, 2025. *** See
MLS Property & Listing Details & 33 images.
|
|
Under Contract

|
|
$359,900 | $300 per sq.ft.
3 Beds | 2 Baths | Total Sq. Ft. 1200 |
Welcome home to this charming 3-bed, 1.5-bath condo offering 1,200 sq. ft. of comfortable living in a quiet 4-unit building on a family-friendly dead end. Step inside to a spacious kitchen featuring granite countertops and a massive pantry, perfect for both everyday living and entertaining. The inviting living area is anchored by a cozy gas fireplace, while a bright bedroom with an east-facing picture window provides plenty of natural light. Enjoy your own backyard space for relaxing or hosting. Recent updates include new interior and storm doors, fresh carpets, laminate flooring, and updated bathroom mirrors and fixtures--move-in ready with modern touches throughout. Includes two assigned parking spots plus off-street parking, and low condo fees for worry-free ownership. Prime location: 12 mins to Manchester Airport, 50 mins to Logan, and just minutes to downtown Manchester, the Mall of NH, and South Willow shops. Easy access to Routes 293 & 93--only 40 mins to Hampton Beach and about an hour to the White Mountains. Comfort, updates, and convenience--don't miss your chance to call this home! Open houses start Thur. 9/4/25 from 4:30PM-6:30PM & Sat. 9/6/25 from 11AM-1PM. See
MLS Property & Listing Details & 25 images.
|
|
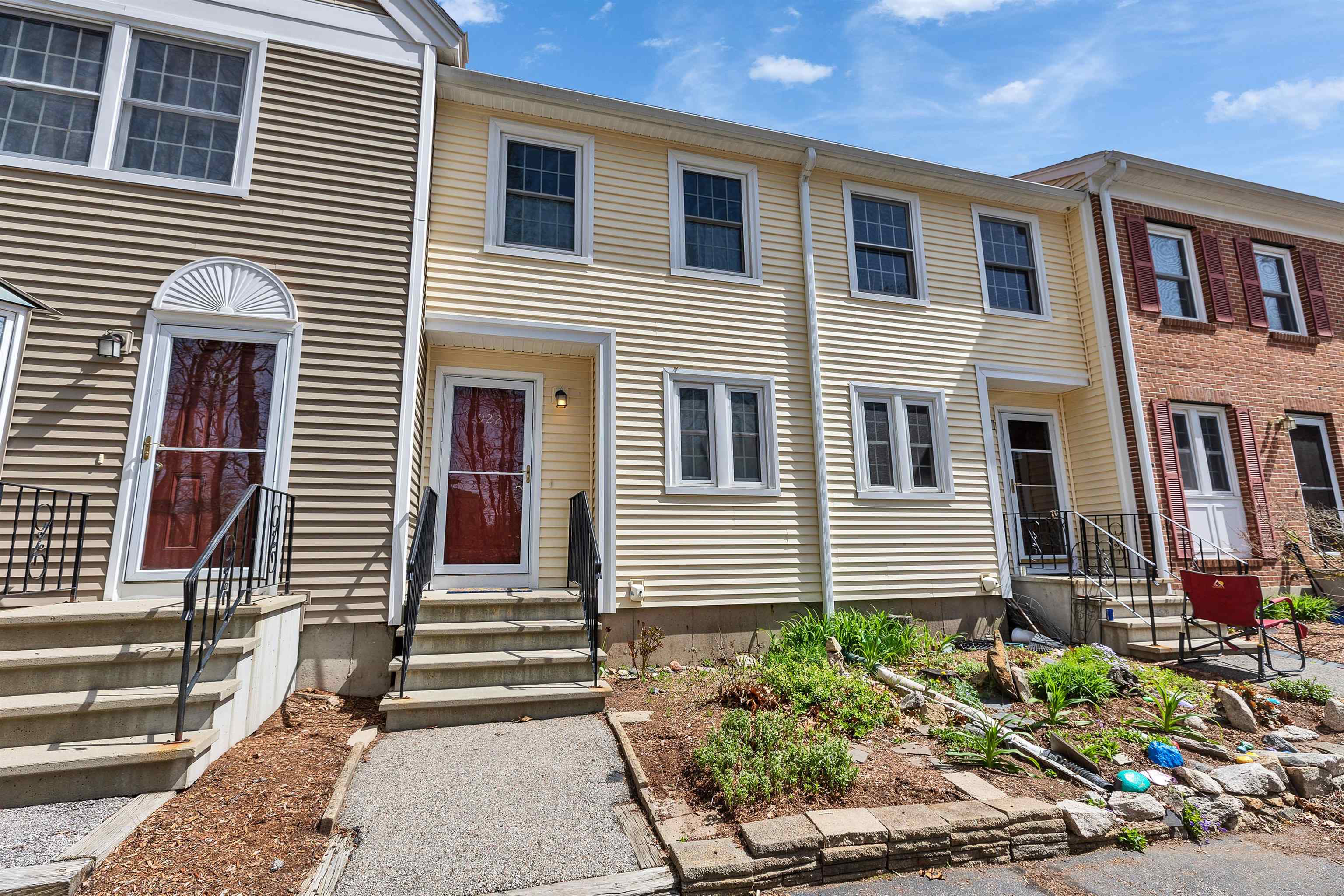
|
|
$365,000 | $354 per sq.ft.
2 Beds | 2 Baths | Total Sq. Ft. 1030 |
Move-in-ready Townhouse in the peaceful Fox Hollow condo community, fully maintained for effortless living. This inviting home features 2 spacious bedrooms, 1.5 baths, a private balcony, and a versatile walk-out basement. The newly renovated kitchen shines with modern appliances, while fresh upstairs carpeting adds comfort. Enjoy community amenities like a clubhouse, pool, and tennis court, all set against beautiful scenery away from main roads. Looking for October Closing. See
MLS Property & Listing Details & 36 images.
|
|

|
|
$380,000 | $211 per sq.ft.
2 Beds | 2 Baths | Total Sq. Ft. 1800 |
Welcome to this spacious 2-bedroom townhouse offering over 1,800 sq ft of versatile living space in the desirable Newton's Meadow community. The main level features a bright and open layout with an inviting family room which leads to the dining and kitchen areas that includes a large peninsula perfect of extra seating. Convenient 1st floor bath also includes laundry. The second floor showcases a comfortable primary bedroom with vaulted ceilings and access to a loft complete with skylights and new plank flooring - perfect for a home office, reading nook, or private lounge. An additional bedroom and full hall bath completed the level. The finished basement expands your options with two additional rooms, featuring a mix of laminate and carpet flooring, ideal for a media room, gym, or guest space. Updates throughout include newer range and refrigerator, carpeting on the second floor, and fresh flooring in both the loft and basement, giving the home a move-in ready feel. Step outside to enjoy a private deck that overlooks a level, wooded yard--providing a peaceful setting for relaxation or entertainment. Living at Newton's Meadow means convenience, with low association fees covering landscaping, plowing, water, and sewer. The location can't be beat, with easy access to major highways, shopping centers, and everyday amenities. This home combines comfort, updates, and an excellent location! See
MLS Property & Listing Details & 35 images.
|
|
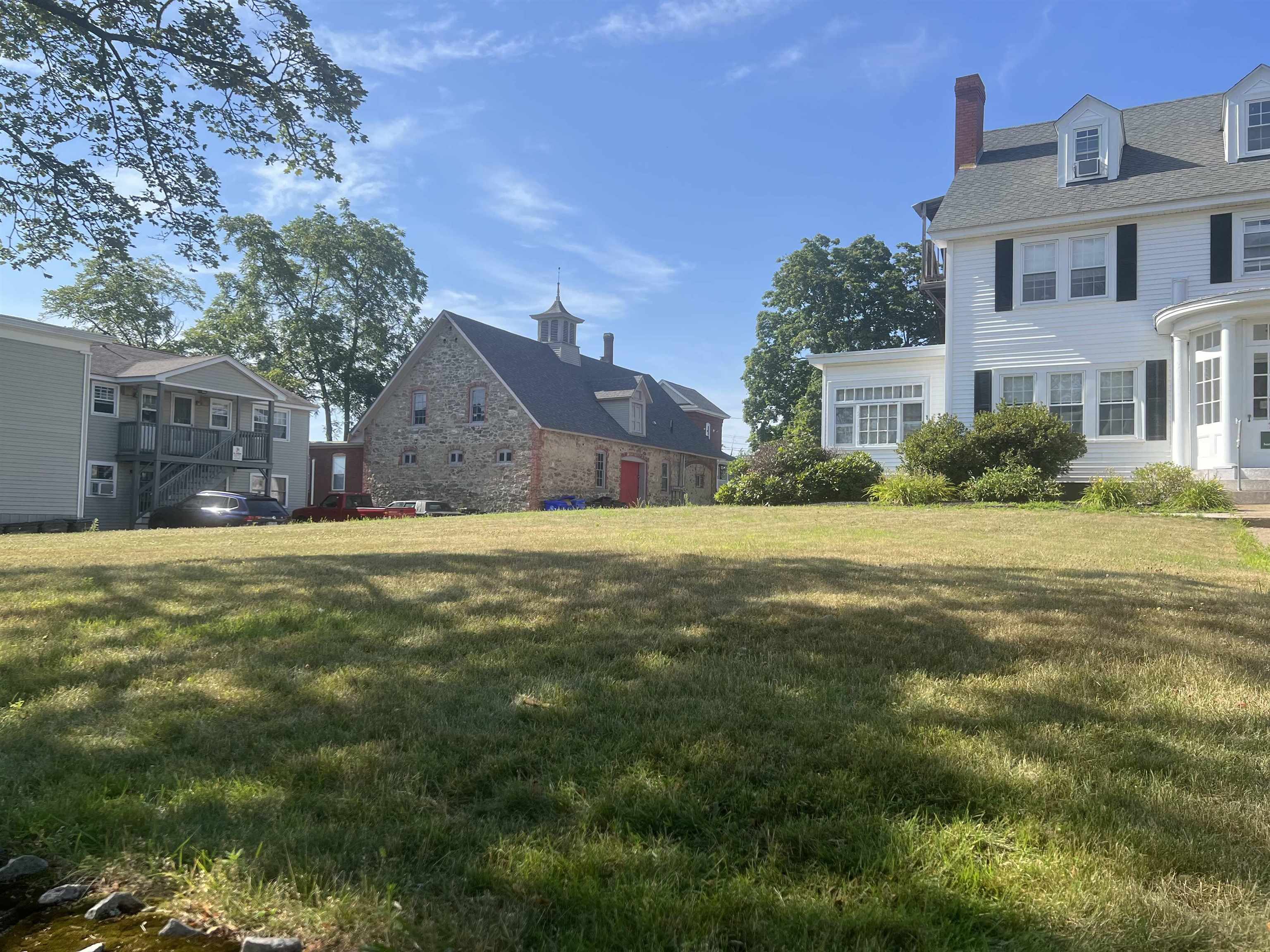
|
|
$395,000 | $255 per sq.ft.
Price Change! reduced by $30,000 down 8% on September 8th 2025
1 Beds | 1 Baths | Total Sq. Ft. 1552 |
**Historic Condo with Rare Barn Conversion Potential - Walk to Downtown Manchester** 2 units for the price of 1. Own a piece of Manchester history in the heart of the city's cultural district, just steps from the Currier Museum, Holy Trinity Cathedral, and the famed home of *Peyton Place*'s author. This charming brick condo offers 552 sq. ft. of updated living space with an open concept layout, modern kitchen, and cozy bedroom area, plus private outdoor patio and parking. Attached is a **2,000+ sq. ft. original carriage house barn** with soaring ceilings, stone walls, and wide-plank floors--ready to be transformed into a spectacular *barndominium*, in-law suite, guest quarters, or even a second condo. Build-out estimates and ARV are available, making this a rare opportunity for visionaries and investors. Enjoy the best of both worlds--historic character and modern updates, walkability to Elm Street restaurants, cafes, and shops, plus easy access to major routes. With strong potential for Airbnb or extended-stay rental income, this property is perfect for owner-occupants, creatives, and anyone dreaming of a truly unique Manchester address. See
MLS Property & Listing Details & 43 images.
|
|
Under Contract
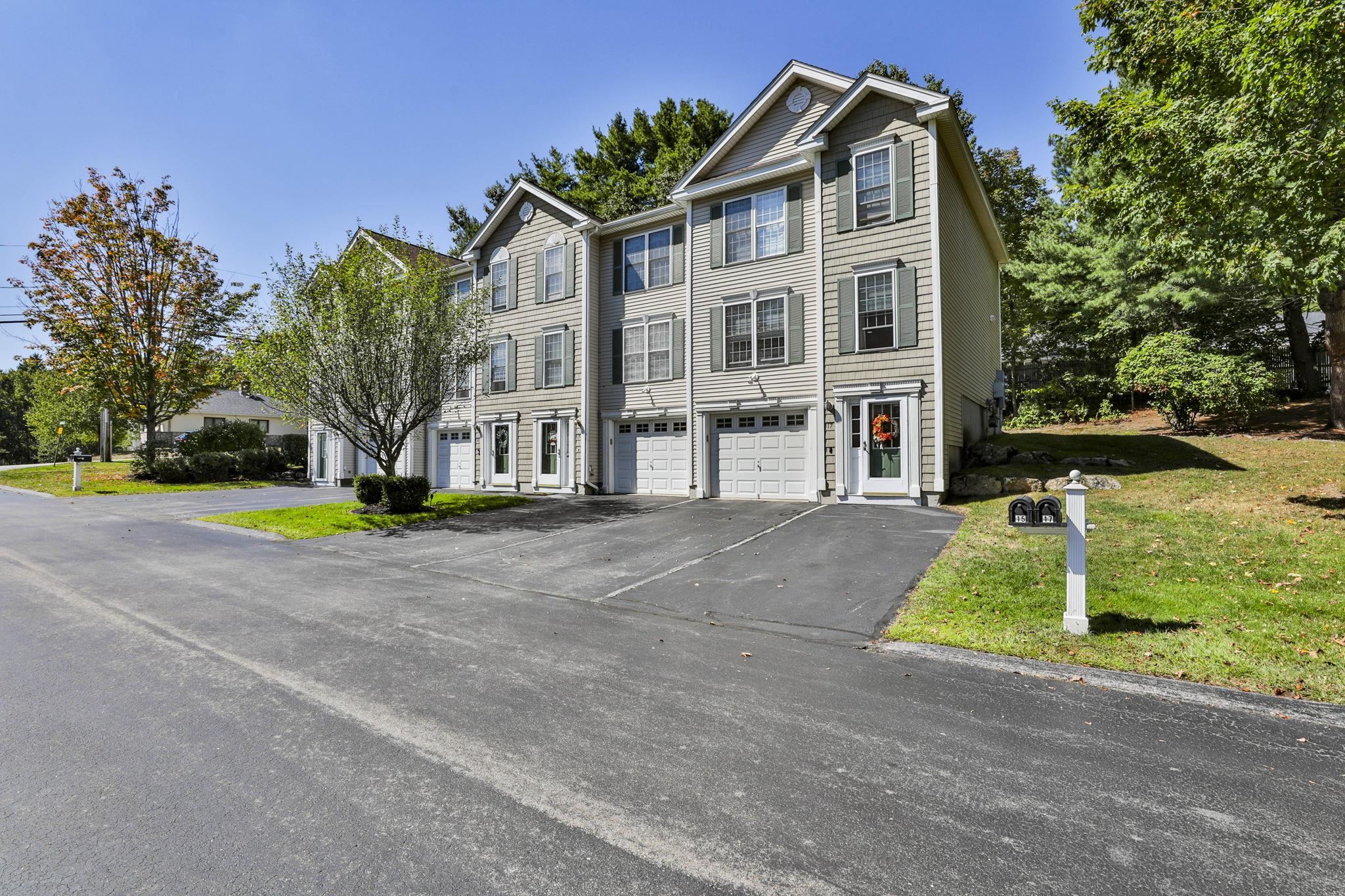
|
|
$399,900 | $254 per sq.ft.
Price Change! reduced by $10,100 down 3% on September 10th 2025
2 Beds | 2 Baths | Total Sq. Ft. 1576 |
Welcome to Eastwood! Highly sought-after community offering both peace and convenience. Tucked away on a quiet dead-end street in a beautifully landscaped neighborhood, yet just minutes from the highway. Located off Exit 6 on Route 93, it's a fantastic location! This END UNIT is awash in sunlight--a bright and cheery home featuring stainless steel appliances, bar seating, hardwood on 1st floor and updated vinyl plank flooring on 2nd floor with updated bathrooms. The layout includes a garage plus 2 additional parking spaces right in front of the home, 2 spacious bedrooms, double closets in the primary bedroom, and a bonus space perfect for a nursery or office. You'll also find 1.5 bathrooms, neutral colors throughout, a back deck, generous outdoor space, and a partially finished basement and laundry area providing extra space for storage, office, or a playroom. Major updates include a roof replaced in 2021 and a 5-year-old natural gas heating system. Public water and sewer. This pet-friendly association features a low condo fee covering water, sewer, master insurance, road maintenance, snow removal, trash removal, landscaping, and exterior maintenance (excluding windows and doors). Easy living at its finest! See
MLS Property & Listing Details & 30 images. Includes a Virtual Tour
|
|

|
|
$410,000 | $205 per sq.ft.
New Listing!
2 Beds | 2 Baths | Total Sq. Ft. 1998 |
Historic brick townhouse in Manchester's mill district offering 1,998 sq. ft. on two levels. This 3rd-floor unit features hardwood floors, exposed brick, four fireplaces, central A/C, granite kitchen with brand-new gas range, dishwasher and microwave oven. Offering in-unit laundry, 2 bedrooms, 2 full baths, loft area and rear porch. Two tandem off street parking spaces included! Walkable location to area amenities including shopping, dining, ballpark, arena. You could possibly walk to work too. Storage space located in the basement. See
MLS Property & Listing Details & 42 images.
|
|
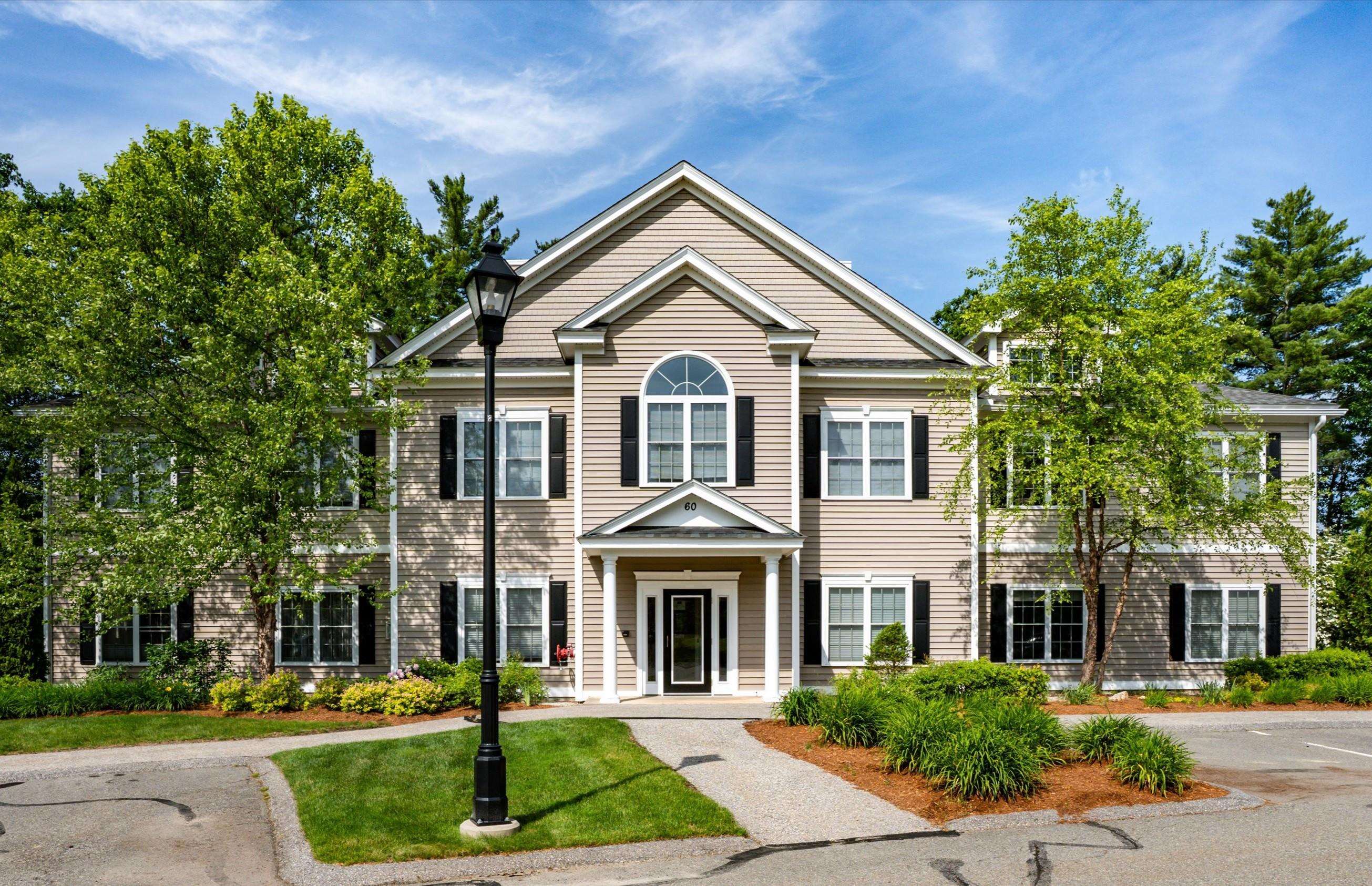
|
|
$425,000 | $295 per sq.ft.
New Listing!
2 Beds | 2 Baths | Total Sq. Ft. 1440 |
SOPHISTICATED COMFORT AND MAINTENANCE-FREE LIVING! YOUR LIGHT AND BRIGHT CARRIAGE HOME AWAITS! Nestled in a desirable neighborhood off Hackett Hill Road, discover the unexpected in this sunny and spacious one level living condominium in Woodland Ponds. Minutes to major routes and shopping enjoy the convenience of location without sacrificing tranquility. A gracious hallway opens to airy interiors bathed in creamy neutrals. Pull up a seat at the granite island and chat with the cook while admiring custom cherry cabinetry and a full suite of stainless appliances in the well-appointed kitchen. Host intimate dinners in the dining area or transition through French doors to the den. Throw open the slider to a favorite space, your covered porch, where soft breezes and birdsong greet your morning coffee and glowing sunsets and hushed natural sounds fill your evenings. You'll love the grand sense of space in the soaring living room where two dramatic stories of windows frame changing seasonal foliage. With the flick of a switch ignite the gas fireplace for cozy ambiance and warmth as you relax with a good book. At day's end, rejuvenate in the serene primary with luxurious ensuite and generous closet space. A second bedroom with ensuite bath ensures comfort for guests. Meet neighbors for movie nights in the clubhouse, work out in the fitness room or gather for card games and conversation. EFFORTLESS LIVING, ELEGANT SPACES AND A WELCOMING COMMUNITY. IT'S THE PERFECT PLACE TO CALL HOME! See
MLS Property & Listing Details & 25 images. Includes a Virtual Tour
|
|

|
|
$435,000 | $262 per sq.ft.
Price Change! reduced by $10,000 down 2% on August 31st 2025
2 Beds | 3 Baths | Total Sq. Ft. 1660 |
Welcome Home to this METICULOUS and TASTEFULLY RENOVATED 3 Bedroom 3 Bathroom Condo with 2 Car Garage nestled in the heart of the North End of Manchester! Updates include Newer Stainless Steel Appliances, Beautiful Gleaming Hardwood Floors that flow throughout the main level, New Lighting Fixtures, Fresh Paint and New Natural Gas Hot Water Heater with Automatic Shut Off Valve! On the Main Level you have an Open Concept Eat in Kitchen featuring Granite Countertops, a spacious Dining Room that opens up to the back deck, Large Living Room with updated Tiled Gas Fireplace and a Laundry Room with an updated Half Bath with Quartz Countertop just off the Kitchen. Upstairs your have the Large Primary Bedroom with ensuite bathroom featuring a Custom Tile Shower, Double Sink Vanity with Granite Countertop, 20' Vaulted Ceiling with a staircase that leads to a 21x12 Loft with Skylight and walk in closet. The 2nd Bedroom is located just down the hall and it features its own Full Bath. On the ground level you have a 2 Car Garage and a large Storage/Utility Room. This location can't be beat, you're just a short walk to Downtown, Stark Park, and a Farmers Market that is just around the corner. In addition, you have easy access to the Highways, Shopping and Restaurants. Commuters Open House Friday 9/5 4:30pm-6:00pm See
MLS Property & Listing Details & 49 images.
|
|

|
|
$439,900 | $425 per sq.ft.
2 Beds | 2 Baths | Total Sq. Ft. 1034 |
NEW CONSTRUCTION, MULTIPLE UNITS TO CHOOSE FROM! Welcome to London Crossing, a brand-new condominium community nestled on the Manchester/Londonderry line, offering a modern and relaxed lifestyle just minutes from shopping, dining, travel, and entertainment. These meticulously designed homes feature high-end finishes, including sleek quartz countertops and open floor plans with soaring ceilings. Residents enjoy convenient garage parking and a host of amenities, including a community lounge, fitness center, and elevator access. With a low HOA fee, this is an exceptional opportunity for those seeking modern living with convenience and comfort. Agent Interest. Multiple floor plans to choose from! See
MLS Property & Listing Details & 42 images. Includes a Virtual Tour
|
|

|
|
$439,900 | $436 per sq.ft.
Price Change! reduced by $30,000 down 7% on August 19th 2025
2 Beds | 2 Baths | Total Sq. Ft. 1010 |
NEW CONSTRUCTION! 1st floor unit! Welcome to London Crossing, a brand-new condominium community nestled on the Manchester/Londonderry line, offering a modern and relaxed lifestyle just minutes from shopping, dining, travel, and entertainment. These meticulously designed homes feature high-end finishes, including sleek quartz countertops and open floor plans with soaring ceilings. Residents enjoy convenient garage parking and a host of amenities, including a community lounge, fitness center, and elevator access. With a low HOA fee, this is an exceptional opportunity for those seeking modern living with convenience and comfort. Move in ready! Agent Interest. See
MLS Property & Listing Details & 32 images. Includes a Virtual Tour
|
|
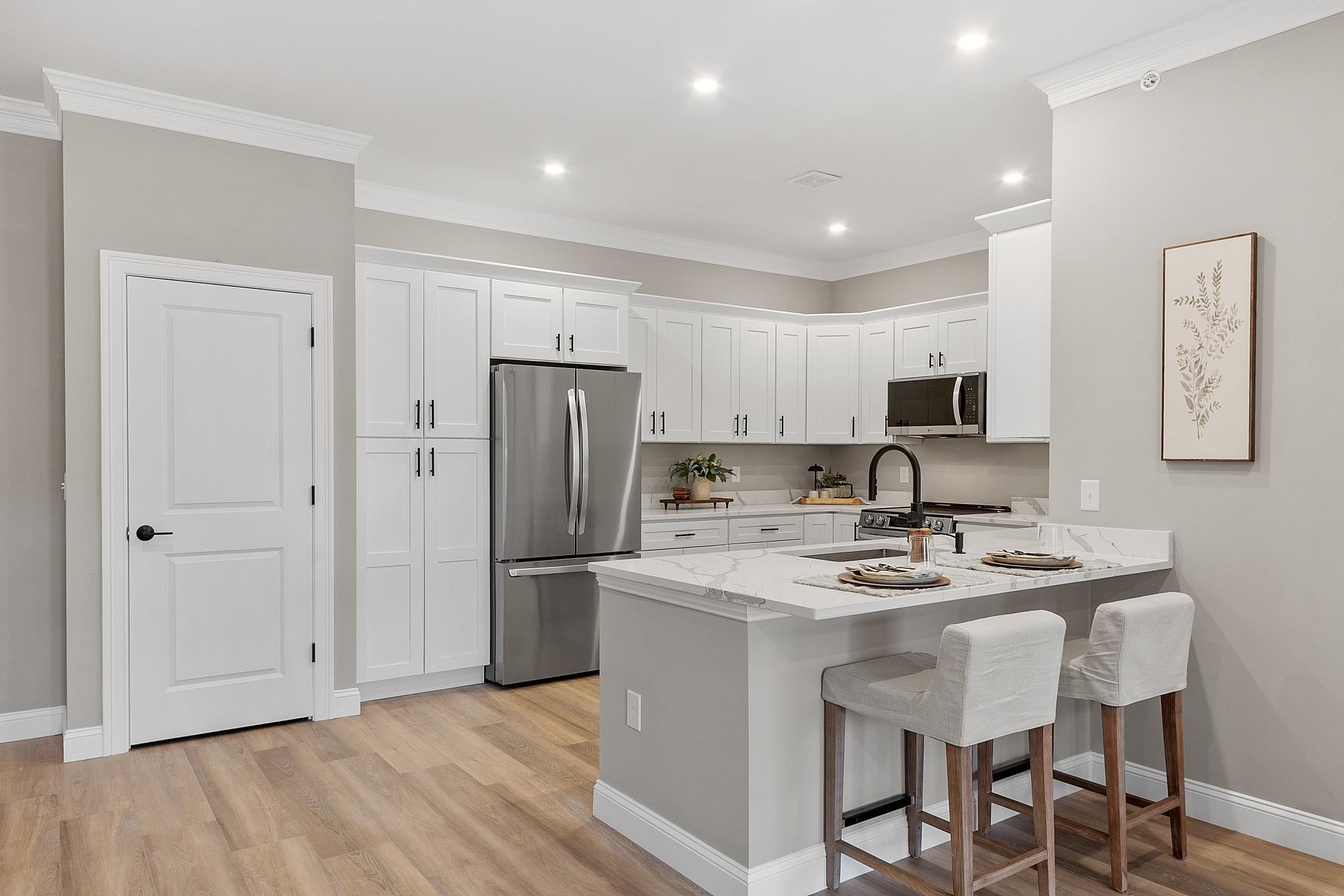
|
|
$439,900 | $425 per sq.ft.
Price Change! reduced by $30,000 down 7% on August 27th 2025
2 Beds | 2 Baths | Total Sq. Ft. 1034 |
NEW CONSTRUCTION! Welcome to London Crossing, a brand-new condominium community nestled on the Manchester/Londonderry line, offering a modern and relaxed lifestyle just minutes from shopping, dining, travel, and entertainment. 3 different unit types available check out the website. These meticulously designed homes feature high-end finishes, including sleek quartz countertops and open floor plans with soaring ceilings. Residents enjoy convenient garage parking and a host of amenities, including a community lounge, fitness center, and elevator access. With a low HOA fee, this is an exceptional opportunity for those seeking modern living with convenience and comfort. Move in today! Agent Interest. See
MLS Property & Listing Details & 33 images. Includes a Virtual Tour
|
|
Under Contract
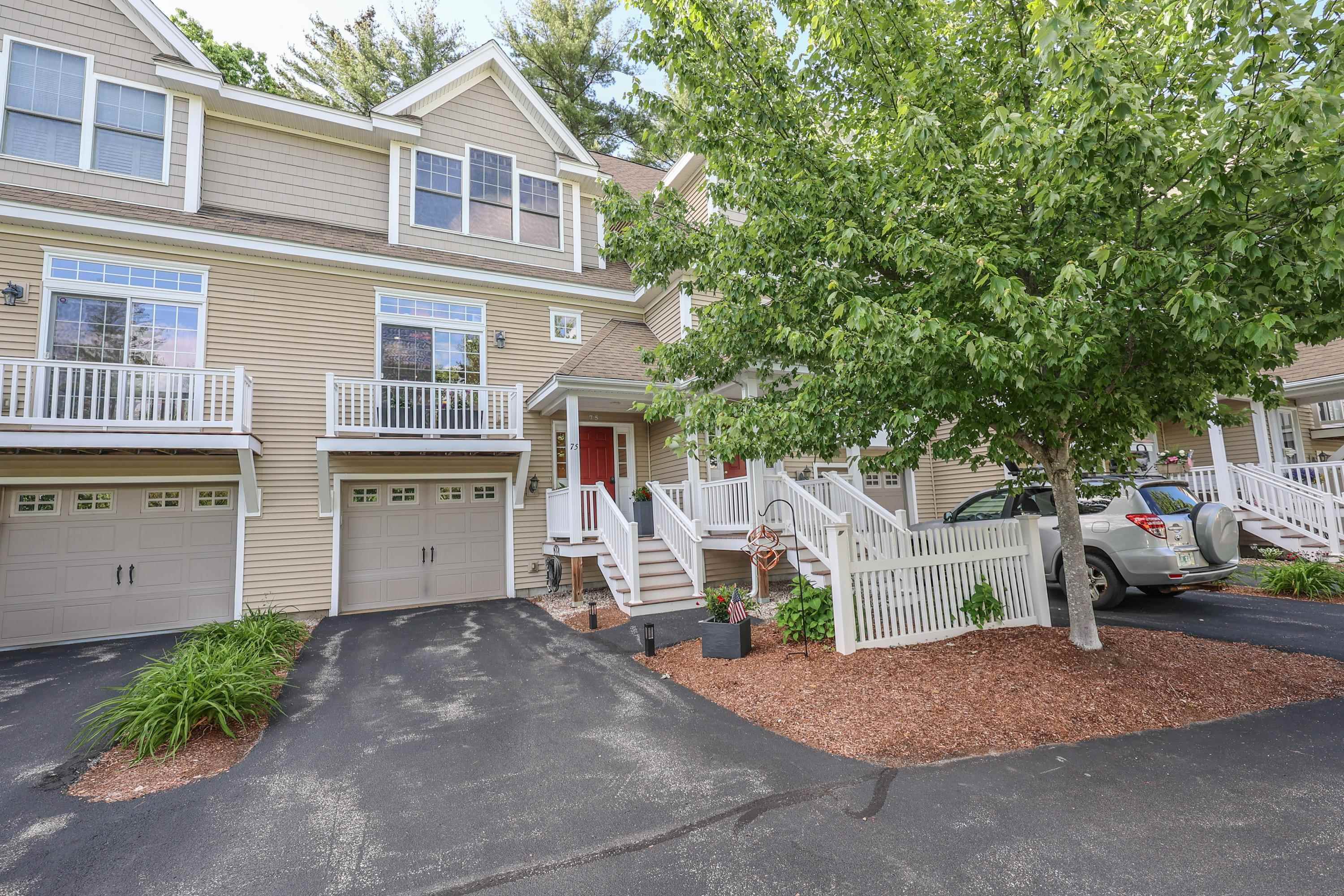
|
|
$449,000 | $270 per sq.ft.
2 Beds | 3 Baths | Total Sq. Ft. 1662 |
TAKING BACK UP OFFERS. The Gables of Manchester offers a fantastic location with this lovely townhouse set perfectly amidst nature, yet just minutes from golfing, shopping, grocery stores, and major highways. Enter through the garage or the large covered porch leading to a bright, versatile room that can serve as an additional living area, bedroom, exercise space, or office. Sliding doors open to a wooded backdrop with a private storage closet. Upstairs, the main level features an open-concept design with a spacious kitchen. The kitchen features a farmhouse sink, newer microwave and dishwasher, and beautiful maple cabinets.dining area, and a cozy gas fire-placed living room. Extending to an inviting outdoor space with wooded views and a second storage closet. The top level includes 9' ceilings, convenient laundry and two generously sized bedrooms, each with its own lovely full bathroom, creating the perfect balance of comfort, functionality, and privacy. Wonderful condo association, updated unit and great location. OPEN HOUSE Saturday 10am- 11a August 30, 2025 See
MLS Property & Listing Details & 41 images.
|
|
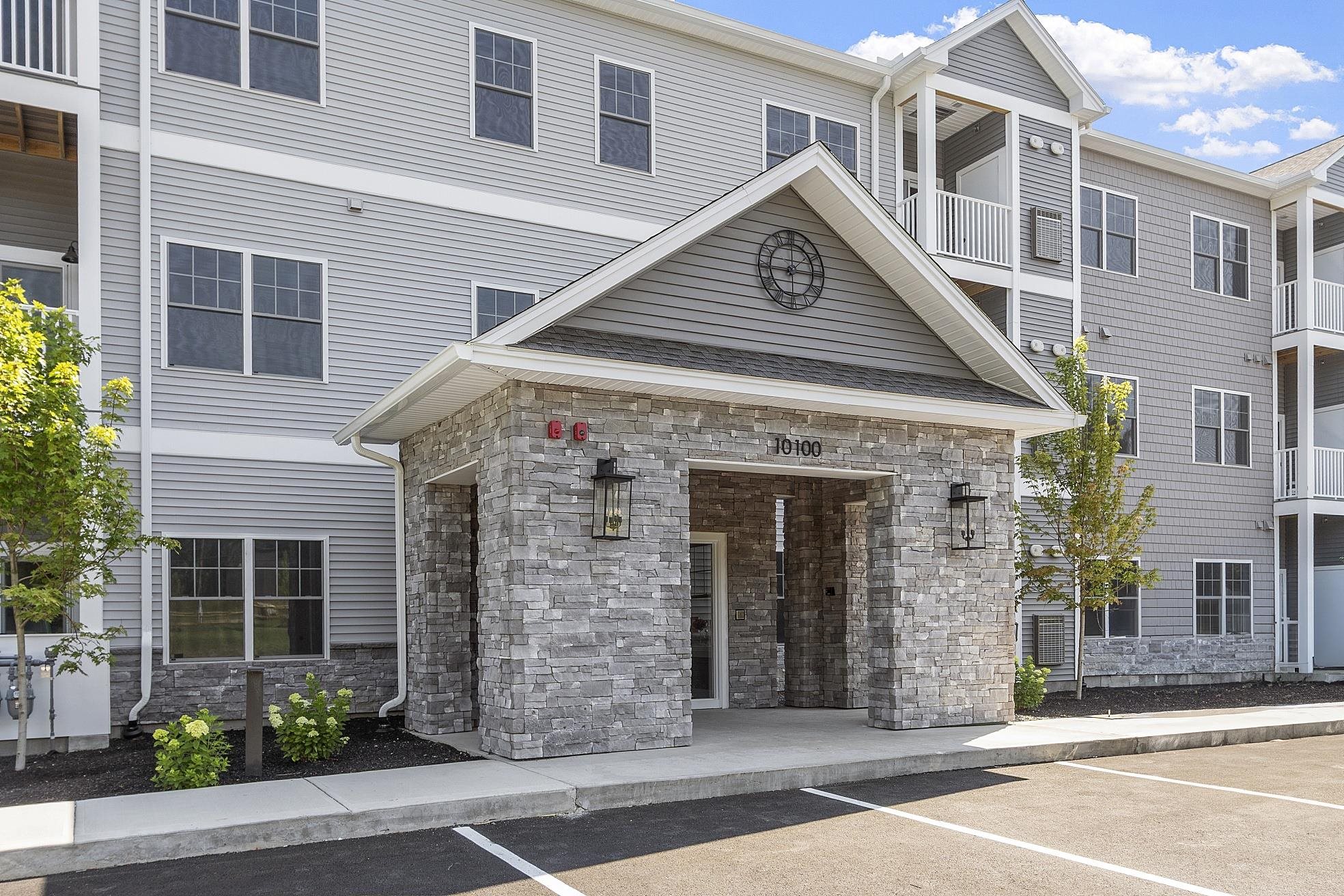
|
|
$449,900 | $435 per sq.ft.
2 Beds | 2 Baths | Total Sq. Ft. 1034 |
Welcome to London Crossing, a brand-new condominium community nestled on the Manchester/Londonderry line, offering a modern and relaxed lifestyle just minutes from shopping, dining, travel, and entertainment. These meticulously designed homes feature high-end finishes, including sleek quartz countertops and open floor plans with soaring ceilings. Residents enjoy convenient garage parking and a host of amenities, including a community lounge, fitness center, and elevator access. With a low HOA fee, this is an exceptional opportunity for those seeking modern living with convenience and comfort. Agent Interest. Multiple floor plans to choose from! See
MLS Property & Listing Details & 43 images. Includes a Virtual Tour
|
|

|
|
$450,000 | $224 per sq.ft.
3 Beds | 2 Baths | Total Sq. Ft. 2010 |
Don't miss this recently renovated, spacious 3 BR, 2BA townhome with almost 2000 SF of living space. This well maintained unit is located in a convenient location with access to shopping and highways. The main level is an open concept design with an eat in kitchen, large living room and separate dining room. French doors lead out onto your deck which leads down into your private fenced in yard. The large bay window and French doors flood the living space with tons of light. Upstairs you will find three spacious bedrooms. The primary bedroom has direct access into the full bathroom and two closets for plenty of storage. The second floor has brand new carpeting and has been completely painted. Mini Splits have been recently added to the entire home to provide air conditioning during the hot summers. The lower level is walkout and provides a laundry area and room for an office or exercise space. The home also has a two car garage and a driveway that can hold an additional 2 cars. The low condo fee makes this an affordable option for those who want space and privacy with little maintenance. Do not miss out on this hidden gem. The association is pet friendly with some restrictions. No Open House so call today to set up your private showing. See
MLS Property & Listing Details & 35 images. Includes a Virtual Tour
|
|
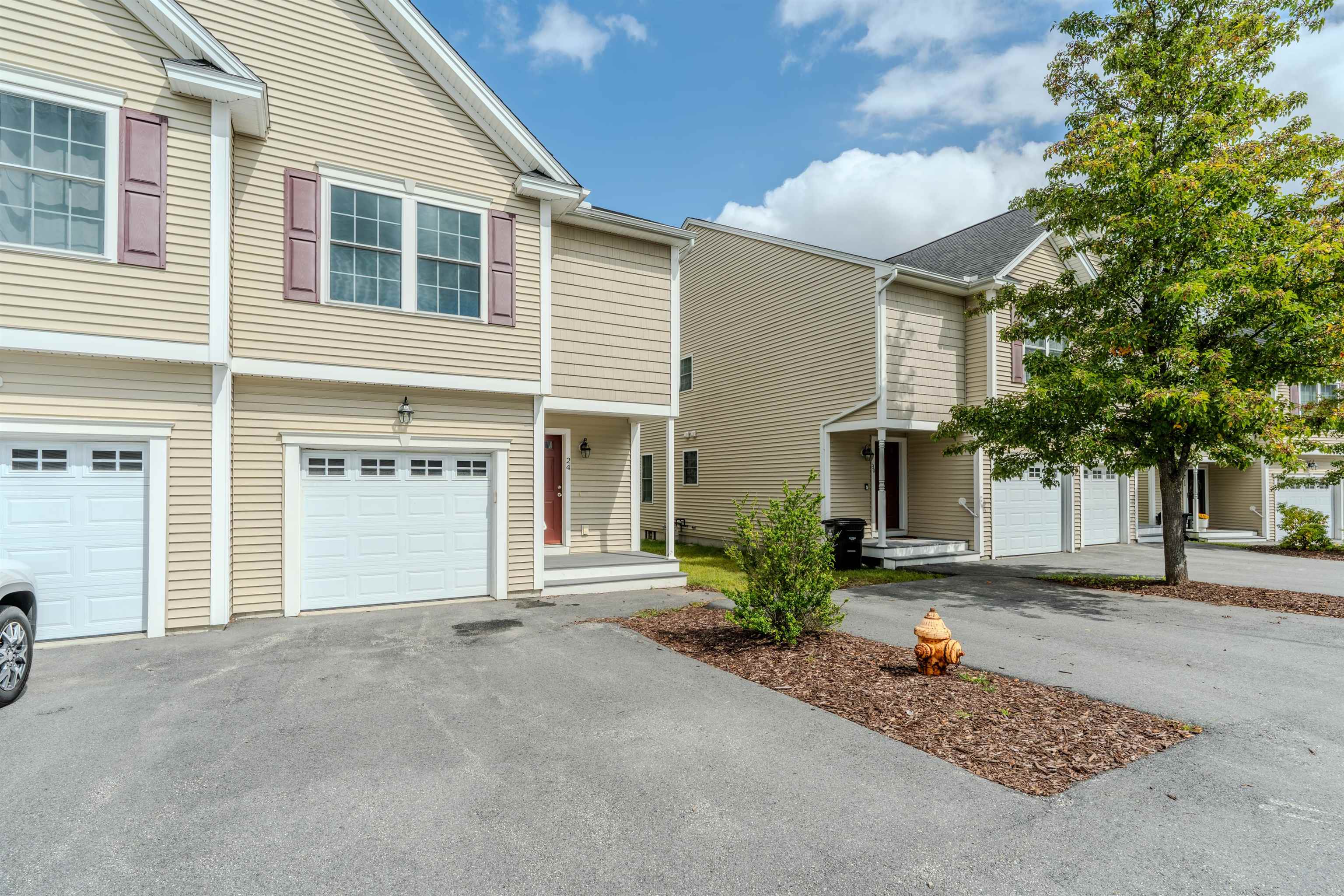
|
|
$450,000 | $291 per sq.ft.
New Listing!
3 Beds | 3 Baths | Total Sq. Ft. 1546 |
Welcome to 24 Cranberry Way, a truly exceptional 3-bedroom, 2.5-bathroom townhome built in 2020, offering 1,546 square feet of modern comfort in Manchester, New Hampshire. This meticulously maintained residence features central air conditioning and an inviting open-concept layout, perfect for contemporary living. Enjoy a truly low-maintenance lifestyle with the HOA covering plowing, trash removal, and professional landscaping, freeing your time to explore. Strategically located just minutes from I-93, this home is an ideal choice for commuters, blending convenience with a desirable community setting. This highly desirable townhome combines modern style with practical benefits, making it an exceptional investment in a sought-after location. Showing by appointment only via Showing Time. See
MLS Property & Listing Details & 38 images.
|
|

|
|
$454,900 | $429 per sq.ft.
2 Beds | 2 Baths | Total Sq. Ft. 1060 |
NEW CONSTRUCTION! 2nd floor rear facing unit. Multiple units to choose from. Ready for immediate occupancy. Welcome to London Crossing, a brand-new condominium community nestled on the Manchester/Londonderry line, offering a modern and relaxed lifestyle just minutes from shopping, dining, travel, and entertainment. These meticulously designed homes feature high-end finishes, including sleek quartz countertops and open floor plans with soaring ceilings. Residents enjoy convenient garage parking and a host of amenities, including a community lounge, fitness center, and elevator access. With a low HOA fee, this is an exceptional opportunity for those seeking modern living with convenience and comfort. Multiple floor plans to choose from. Agent Interest. See
MLS Property & Listing Details & 38 images. Includes a Virtual Tour
|
|

|
|
$479,900 | $218 per sq.ft.
4 Beds | 3 Baths | Total Sq. Ft. 2200 |
Bordering Londonderry and close to all major routes! Welcome home to this detached 4 bed, 3 bath Cape-style home where landscaping and plowing can become a thing of the past! Updated eat-in kitchen with granite countertops, SS appliances, rear deck access, half bath, formal dining room and fireplaced front-to-back living room with HW make up the first floor. Venture upstairs to find an oversized Master Bedroom with en-suite, 3 additional bedrooms as well as another full bath with laundry area. Attached garage and unfinished basement allow for plenty of storage and expansion possibilities. Seller paid co-broke! See
MLS Property & Listing Details & 51 images. Includes a Virtual Tour
|
|
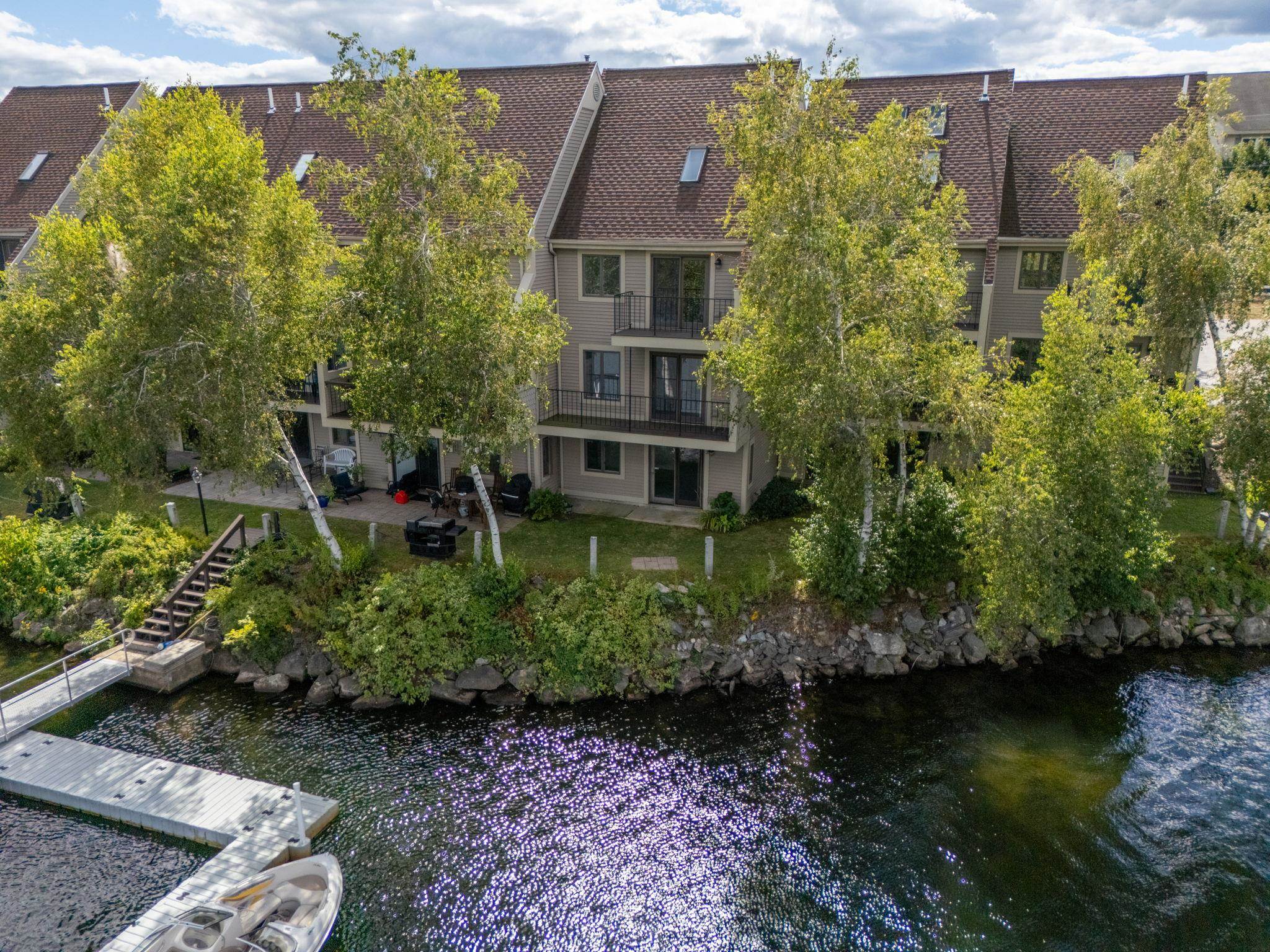
|
|
$490,000 | $299 per sq.ft.
Waterfront Shared 2 Beds | 2 Baths | Total Sq. Ft. 1640 |
Riverfront living meets low-maintenance convenience in this 2-bedroom, 1.5-bath townhome on the Merrimack River. Featuring three levels of living space, this home offers water views from every floor. The open-concept main level connects the living, dining, and kitchen areas to a private deck, perfect for entertaining or quiet evenings. Upstairs, the primary bedroom features a skylight, cathedral ceiling and private balcony, accompanied by a second bedroom and full bath. The finished lower level expands your living area with a spacious family room and direct walkout to the riverbank. Optional dock rights (add'l fee) provide access to boating, kayaking, or paddleboarding along 11 miles of scenic waterfront. Additional amenities include central air, natural gas, public water/sewer, and two assigned parking spaces. Conveniently located near shopping, dining, and major highways, this townhome offers comfort, style, and a sought-after riverfront lifestyle. Showings begin immediately. Open House scheduled for Saturday, September 6th from 10 am to Noon. See
MLS Property & Listing Details & 44 images. Includes a Virtual Tour
|
|

|
|
$499,900 | $418 per sq.ft.
3 Beds | 2 Baths | Total Sq. Ft. 1195 |
NEW CONSTRUCTION END UNIT! Second floor unit. One of the only units with a true island! Welcome to London Crossing, a brand-new condominium community nestled on the Manchester/Londonderry line, offering a modern and relaxed lifestyle just minutes from shopping, dining, travel, and entertainment. 3 different unit types to choose from, visit the website. These meticulously designed homes feature high-end finishes, including sleek quartz countertops and open floor plans with soaring ceilings. Residents enjoy convenient garage parking and a host of amenities, including a community lounge, fitness center, and elevator access. With a low HOA fee, this is an exceptional opportunity for those seeking modern living with convenience and comfort. Move in right away, multiple models to choose from. Agent Interest. See
MLS Property & Listing Details & 45 images. Includes a Virtual Tour
|
|
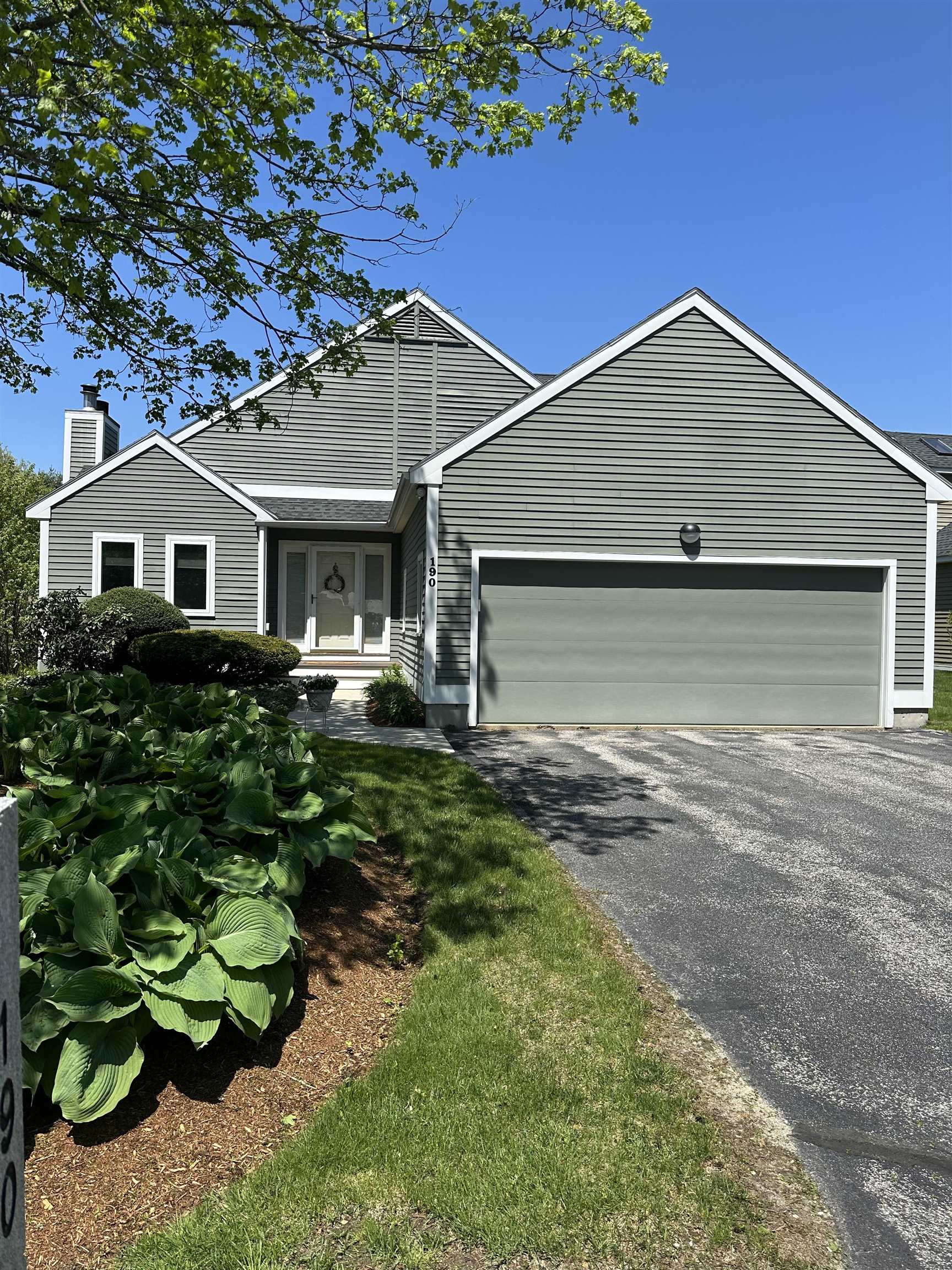
|
|
$510,000 | $255 per sq.ft.
3 Beds | 3 Baths | Total Sq. Ft. 2000 |
Detached Condo in sought after North End at The Chase. 7 rooms, 3 bedrooms, fireplaced living room, dining room with deck, gourmet kitchen with subzero refrigerator, new dishwasher and microwave, family room with sliders to patio. 2 car garage. Beautifully landscaped. Close to Rte. 93 for easy commute. Minutes to Derryfield School, Southern NH University, stores and shopping. Easy living! Exterior of unit is scheduled to be painted in 2026. See
MLS Property & Listing Details & 22 images.
|
|

|
|
$514,900 | $419 per sq.ft.
3 Beds | 2 Baths | Total Sq. Ft. 1228 |
NEW CONSTRUCTION, TOP FLOOR END UNIT! Multiple units to choose from! Welcome to London Crossing, a brand-new condominium community nestled on the Manchester/Londonderry line, offering a modern and relaxed lifestyle just minutes from shopping, dining, travel, and entertainment. 3 different unit types to choose from, visit the website. These meticulously designed homes feature high-end finishes, including sleek quartz countertops and open floor plans with soaring ceilings. Residents enjoy convenient garage parking and a host of amenities, including a community lounge, fitness center, and elevator access. With a low HOA fee, this is an exceptional opportunity for those seeking modern living with convenience and comfort. Move in ready. Agent Interest. See
MLS Property & Listing Details & 48 images. Includes a Virtual Tour
|
|
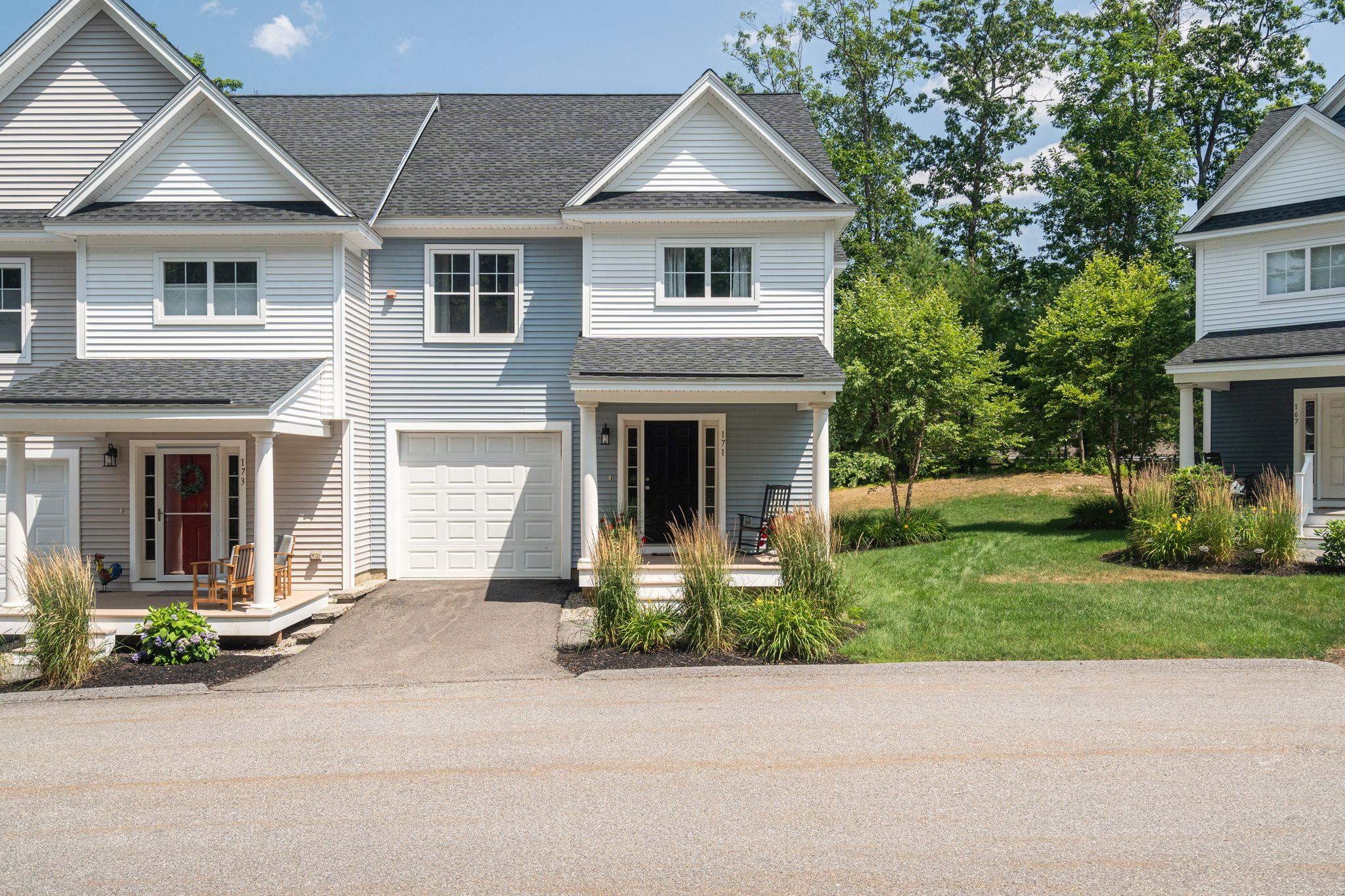
|
|
$519,900 | $313 per sq.ft.
Price Change! reduced by $10,000 down 2% on September 12th 2025
3 Beds | 3 Baths | Total Sq. Ft. 1660 |
Picture perfect in so many ways! This end unit 3 bedroom townhouse at the Overlook Cottages of Woodland Pond is sure to wow! Upgraded light fixtures, white oak hardwood flooring throughout (ceramic tiled baths), Quartz counters in all bathrooms. The open concept first floor living is light and bright, the living room offers a gas FP to enjoy during the cooler months and a slider to the deck which overlooks the quiet and private backyard. The kitchen has upgraded Quartz countertops and stainless steel appliances and a breakfast bar that opens to the dining area. Upstairs you will find a spacious primary bedroom with walk-in closet and primary bath with double vanities, walk-in shower and linen closet. Two additional bedrooms and a full bath with laundry complete the 2nd floor. The full unfinished basement is ideal for storage - or potentially finish for more living space! Public water and sewer. Multi-zone FHA heat and central A/C. Woodland Pond has it all- from tennis and pickle ball courts to a swimming pool and hot tub - to a theater room and exercise facility in the Clubhouse - and well lit walking paths adorned with street lamps plus nature trails to explore. Ideally located near 93 and 293 and close to golf, shopping and dining! Welcome home! See
MLS Property & Listing Details & 32 images.
|
|
Under Contract

|
|
$529,900 | $408 per sq.ft.
New Listing!
2 Beds | 2 Baths | Total Sq. Ft. 1300 |
Welcome to 300 River Road, Unit 312--a luxurious corner residence in Manchester's desirable north end. Surrounded by lush greenery and a tranquil running stream, this home offers both elegance and serenity. From the moment you arrive, a concierge greets you in the lobby, setting the tone for refined living. Enjoy the convenience of two deeded garage spaces plus exterior parking, along with two elevators that bring you directly to your unit. Inside, you'll be welcomed by stunning Brazilian cherry hardwood floors and an open-concept layout designed for both comfort and entertaining. The fully updated kitchen features a large island, granite countertops, custom shaker cabinets, marble backsplash, and stainless steel appliances. The spacious living and dining areas flow seamlessly to a private balcony with breathtaking views of the surrounding landscape. This home offers two bedrooms, including a master suite complete with a walk-in closet and en suite bath. The second bedroom is served by a beautifully appointed full bathroom and is complemented by an oversized storage room with an in-unit washer and dryer. Additional building amenities include a smoke-free environment and the peace of mind that comes with a well-maintained, secure community. See
MLS Property & Listing Details & 32 images.
|
|

|
|
$549,000 | $245 per sq.ft.
Price Change! reduced by $20,000 down 4% on September 8th 2025
2 Beds | 3 Baths | Total Sq. Ft. 2238 |
Welcome to this spacious and beautifully updated condo offering 2,238 sq. ft. of refined living space in a sought-after gated community along the riverfront in Manchester, NH. Step inside to find a recently renovated kitchen and bathrooms, blending modern finishes with comfortable functionality. The main level offers an inviting layout, perfect for both relaxing and entertaining. The lower-level room features a walk-out slider--ideal for a bedroom, an office, or a private retreat. Upstairs, the primary suite encompasses the entire third floor and includes a large walk-in closet and a private en-suite bathroom, creating a peaceful and luxurious sanctuary. Enjoy riverfront views from multiple levels, and take advantage of nearby downtown amenities--shopping, dining, entertainment, and more--just minutes away. Additional features include a one-car garage and the security and privacy of a gated community. See
MLS Property & Listing Details & 34 images.
|
|

|
|
$565,000 | $229 per sq.ft.
Price Change! reduced by $10,000 down 2% on September 4th 2025
2 Beds | 4 Baths | Total Sq. Ft. 2471 |
If you've been searching for the perfect blend of serene river views and city convenience, your wait is over! This contemporary townhome offers style, space, and an unbeatable gated location. From the moment you step into the tiled foyer with an attached garage, you'll feel the warmth and comfort this home exudes.The lower level features a spacious room with its own private patio and a 3/4 bath for guests, a home office, or a cozy retreat. The second and third floors are bathed in natural light, with the living room offering breathtaking views of the Merrimack River. A gas fireplace adds both warmth and charm to the space, while the private balcony is perfect for enjoying your morning coffee or watching the sunset over the water and city skyline. At the heart of the home, the updated kitchen boasts gleaming granite countertops, a large island perfect for gatherings, and a bright dining area ideal for entertaining. From the custom beverage bar with glass-front cabinets to the expansive workspace, this kitchen is as functional as it is beautiful. Upstairs, the serene primary suite pampers you with river breezes from your private deck. A walk-in closet offers ample storage, while the luxurious bathroom features dual vanities, a walk-in shower, and a private jetted tub room with a water closet. A second tranquil bedroom and full bath are perfect for guests or family. This home offers the perfect blend of modern elegance, comfort, and an enviable location! See
MLS Property & Listing Details & 60 images. Includes a Virtual Tour
|
|
|
|

