Manchester NH
Popular Searches |
|
| Manchester New Hampshire Condos Special Searches |
| | Manchester NH Condos For Sale By Subdivision
|
|
| Manchester NH Other Property Listings For Sale |
|
|
Under Contract
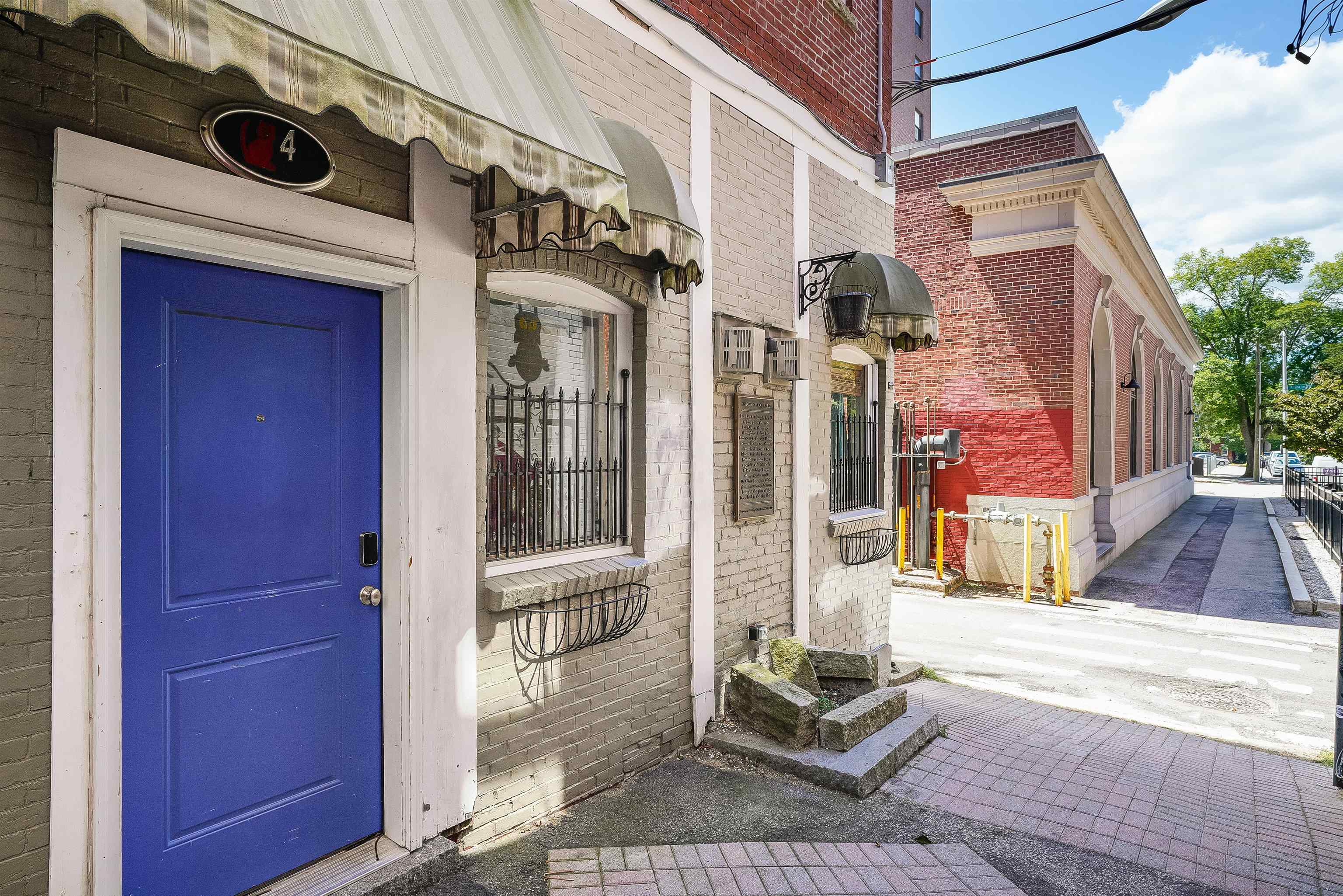
|
|
$350,000 | $233 per sq.ft.
1 Beds | 2 Baths | Total Sq. Ft. 1504 |
Welcome to Cat Alley condo in downtown Manchester which is located on a pedestrian only alley, walking distance to Elm Street, restaurants, gyms, nightlife and the Palace Theatre. As you walk in the front door, you are greeted with tall tin ceilings, maple and hardwood floors, gas fireplace, nice widows for natural daylight, open concept living room/kitchen/dining room. The kitchen features cherry cabinets, granite countertops, lighted kitchen island with wine fridge, stainless steel appliances and a backsplash. The primary suite is on main living area with washer/dryer. As you walk down the custom staircase to the finished basement with new vinyl plank flooring, this space is perfect for entertaining with a gas fireplace, a built-in bar with granite countertop and a bedroom. also, this unit includes two free city permit parking tags for on-street parking. There is nothing to do but move in and call this your next home! See
MLS Property & Listing Details & 32 images. Includes a Virtual Tour
|
|
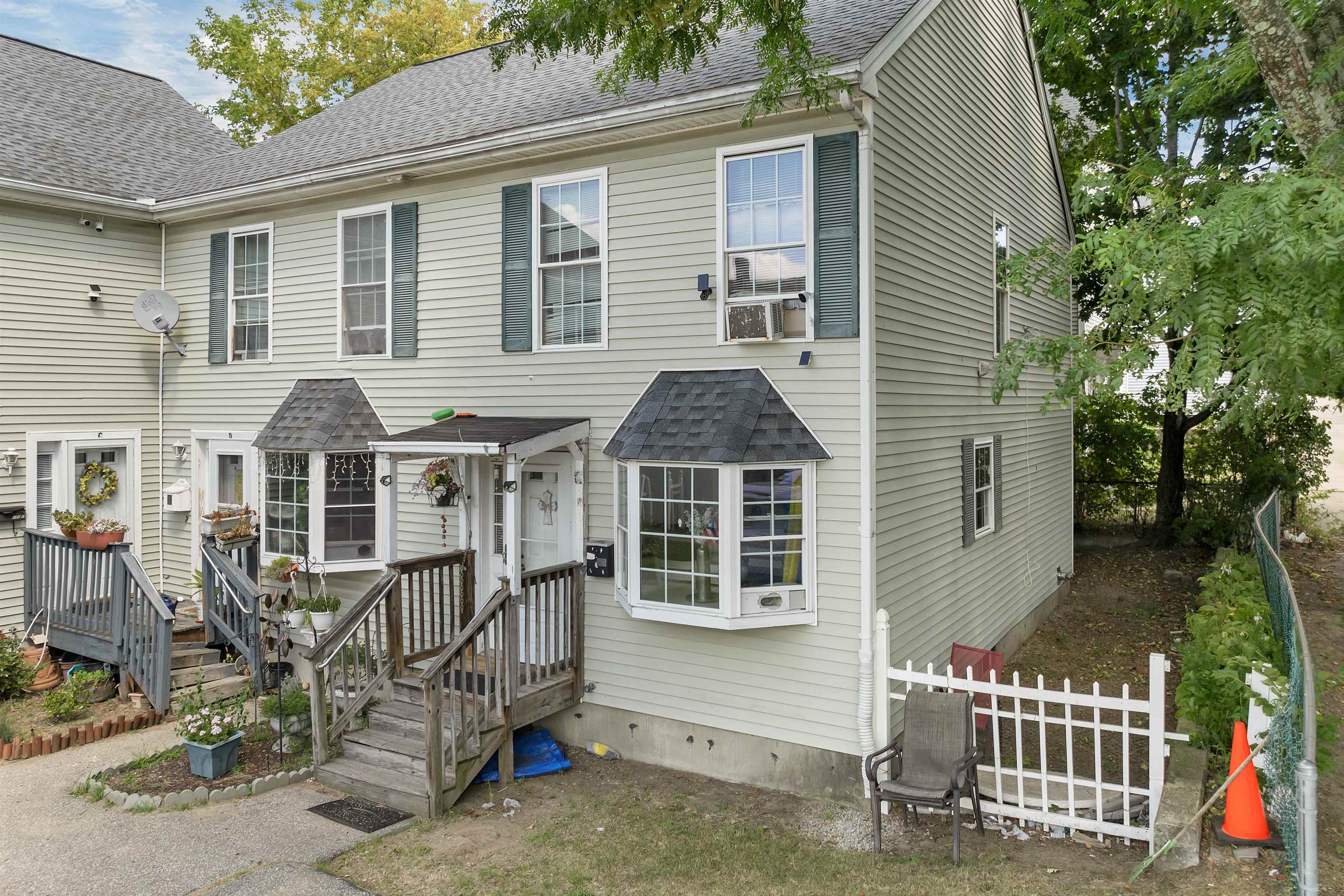
|
|
$350,000 | $389 per sq.ft.
New Listing!
2 Beds | 2 Baths | Total Sq. Ft. 900 |
Cute as a button and filled with natural light, this well-maintained end-unit condo offers a smart layout with four rooms, including two spacious bedrooms and 1.5 bathrooms. The sunny living room features sliders that open to the outdoors, and the efficient galley kitchen comes equipped with a range, refrigerator, and dishwasher--a separate dining room for added space and flexibility. Enjoy the convenience of in-unit washer/dryer hookups, a full basement for storage or future finishing, and two assigned parking spaces. Recent improvements include a newer roof on the building (serving just 5 units). Low monthly condo fee of $120. Self-governed association with reserves for emergencies. Mostly owner-occupied units and quiet neighbors. Fantastic location--just a short walk to downtown, SNHU Arena, restaurants, and shops. ***Delayed Showings Until OH on September 6, 2025. *** See
MLS Property & Listing Details & 33 images.
|
|
Under Contract

|
|
$359,900 | $300 per sq.ft.
3 Beds | 2 Baths | Total Sq. Ft. 1200 |
Welcome home to this charming 3-bed, 1.5-bath condo offering 1,200 sq. ft. of comfortable living in a quiet 4-unit building on a family-friendly dead end. Step inside to a spacious kitchen featuring granite countertops and a massive pantry, perfect for both everyday living and entertaining. The inviting living area is anchored by a cozy gas fireplace, while a bright bedroom with an east-facing picture window provides plenty of natural light. Enjoy your own backyard space for relaxing or hosting. Recent updates include new interior and storm doors, fresh carpets, laminate flooring, and updated bathroom mirrors and fixtures--move-in ready with modern touches throughout. Includes two assigned parking spots plus off-street parking, and low condo fees for worry-free ownership. Prime location: 12 mins to Manchester Airport, 50 mins to Logan, and just minutes to downtown Manchester, the Mall of NH, and South Willow shops. Easy access to Routes 293 & 93--only 40 mins to Hampton Beach and about an hour to the White Mountains. Comfort, updates, and convenience--don't miss your chance to call this home! Open houses start Thur. 9/4/25 from 4:30PM-6:30PM & Sat. 9/6/25 from 11AM-1PM. See
MLS Property & Listing Details & 25 images.
|
|
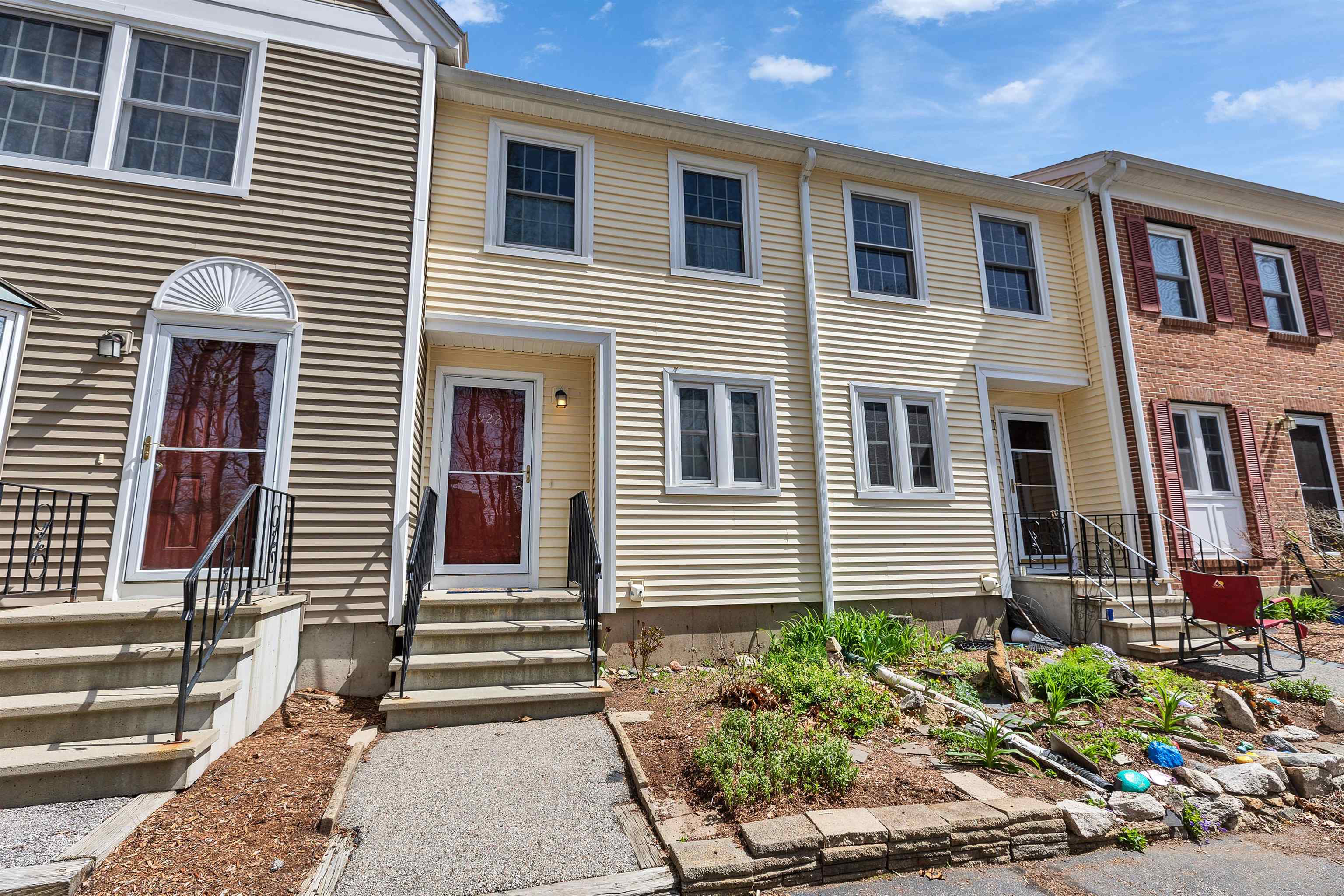
|
|
$365,000 | $354 per sq.ft.
2 Beds | 2 Baths | Total Sq. Ft. 1030 |
Move-in-ready Townhouse in the peaceful Fox Hollow condo community, fully maintained for effortless living. This inviting home features 2 spacious bedrooms, 1.5 baths, a private balcony, and a versatile walk-out basement. The newly renovated kitchen shines with modern appliances, while fresh upstairs carpeting adds comfort. Enjoy community amenities like a clubhouse, pool, and tennis court, all set against beautiful scenery away from main roads. Looking for October Closing. See
MLS Property & Listing Details & 36 images.
|
|

|
|
$380,000 | $211 per sq.ft.
2 Beds | 2 Baths | Total Sq. Ft. 1800 |
Welcome to this spacious 2-bedroom townhouse offering over 1,800 sq ft of versatile living space in the desirable Newton's Meadow community. The main level features a bright and open layout with an inviting family room which leads to the dining and kitchen areas that includes a large peninsula perfect of extra seating. Convenient 1st floor bath also includes laundry. The second floor showcases a comfortable primary bedroom with vaulted ceilings and access to a loft complete with skylights and new plank flooring - perfect for a home office, reading nook, or private lounge. An additional bedroom and full hall bath completed the level. The finished basement expands your options with two additional rooms, featuring a mix of laminate and carpet flooring, ideal for a media room, gym, or guest space. Updates throughout include newer range and refrigerator, carpeting on the second floor, and fresh flooring in both the loft and basement, giving the home a move-in ready feel. Step outside to enjoy a private deck that overlooks a level, wooded yard--providing a peaceful setting for relaxation or entertainment. Living at Newton's Meadow means convenience, with low association fees covering landscaping, plowing, water, and sewer. The location can't be beat, with easy access to major highways, shopping centers, and everyday amenities. This home combines comfort, updates, and an excellent location! See
MLS Property & Listing Details & 35 images.
|
|
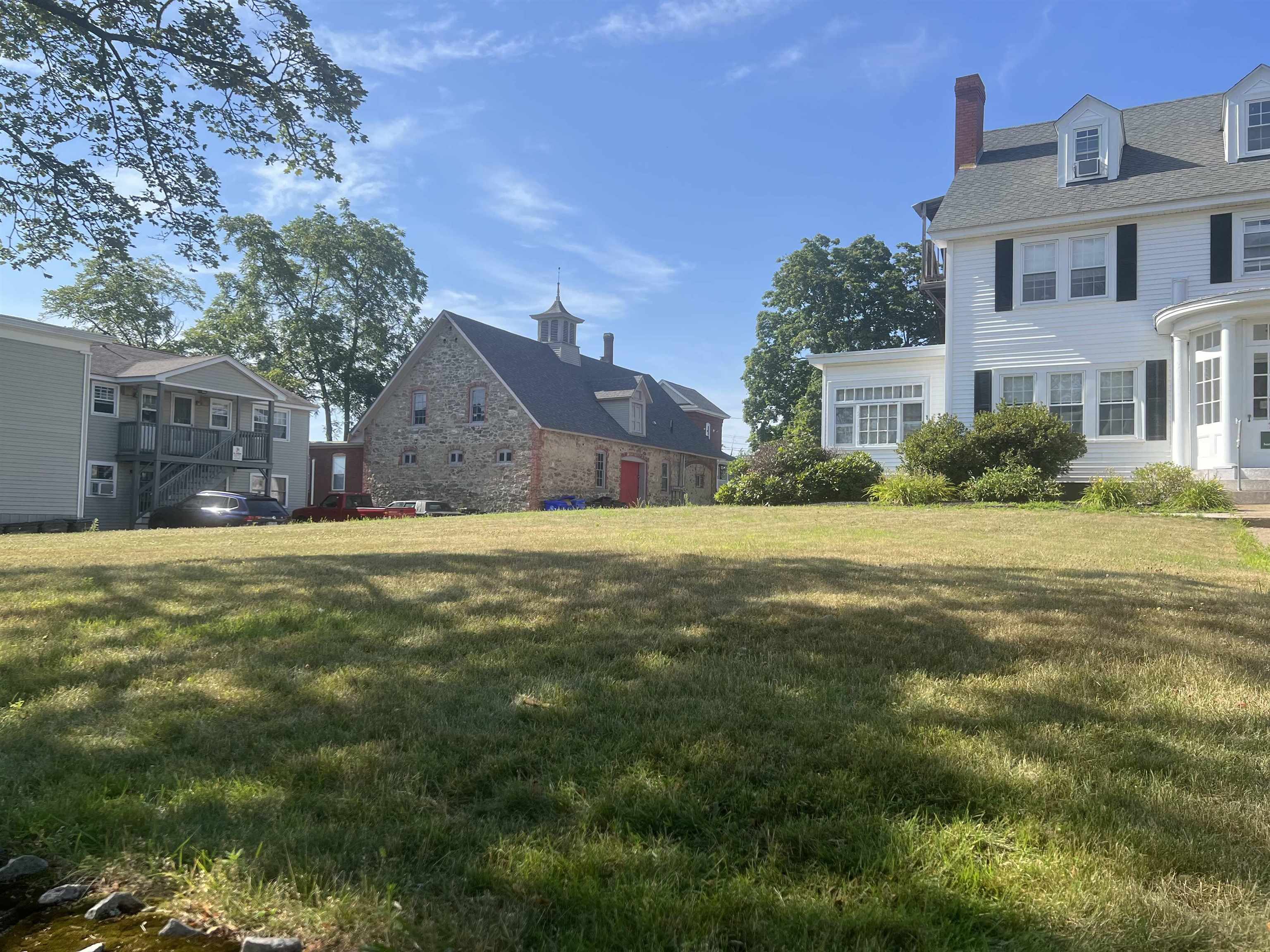
|
|
$395,000 | $255 per sq.ft.
Price Change! reduced by $30,000 down 8% on September 8th 2025
1 Beds | 1 Baths | Total Sq. Ft. 1552 |
**Historic Condo with Rare Barn Conversion Potential - Walk to Downtown Manchester** 2 units for the price of 1. Own a piece of Manchester history in the heart of the city's cultural district, just steps from the Currier Museum, Holy Trinity Cathedral, and the famed home of *Peyton Place*'s author. This charming brick condo offers 552 sq. ft. of updated living space with an open concept layout, modern kitchen, and cozy bedroom area, plus private outdoor patio and parking. Attached is a **2,000+ sq. ft. original carriage house barn** with soaring ceilings, stone walls, and wide-plank floors--ready to be transformed into a spectacular *barndominium*, in-law suite, guest quarters, or even a second condo. Build-out estimates and ARV are available, making this a rare opportunity for visionaries and investors. Enjoy the best of both worlds--historic character and modern updates, walkability to Elm Street restaurants, cafes, and shops, plus easy access to major routes. With strong potential for Airbnb or extended-stay rental income, this property is perfect for owner-occupants, creatives, and anyone dreaming of a truly unique Manchester address. See
MLS Property & Listing Details & 43 images.
|
|
Under Contract
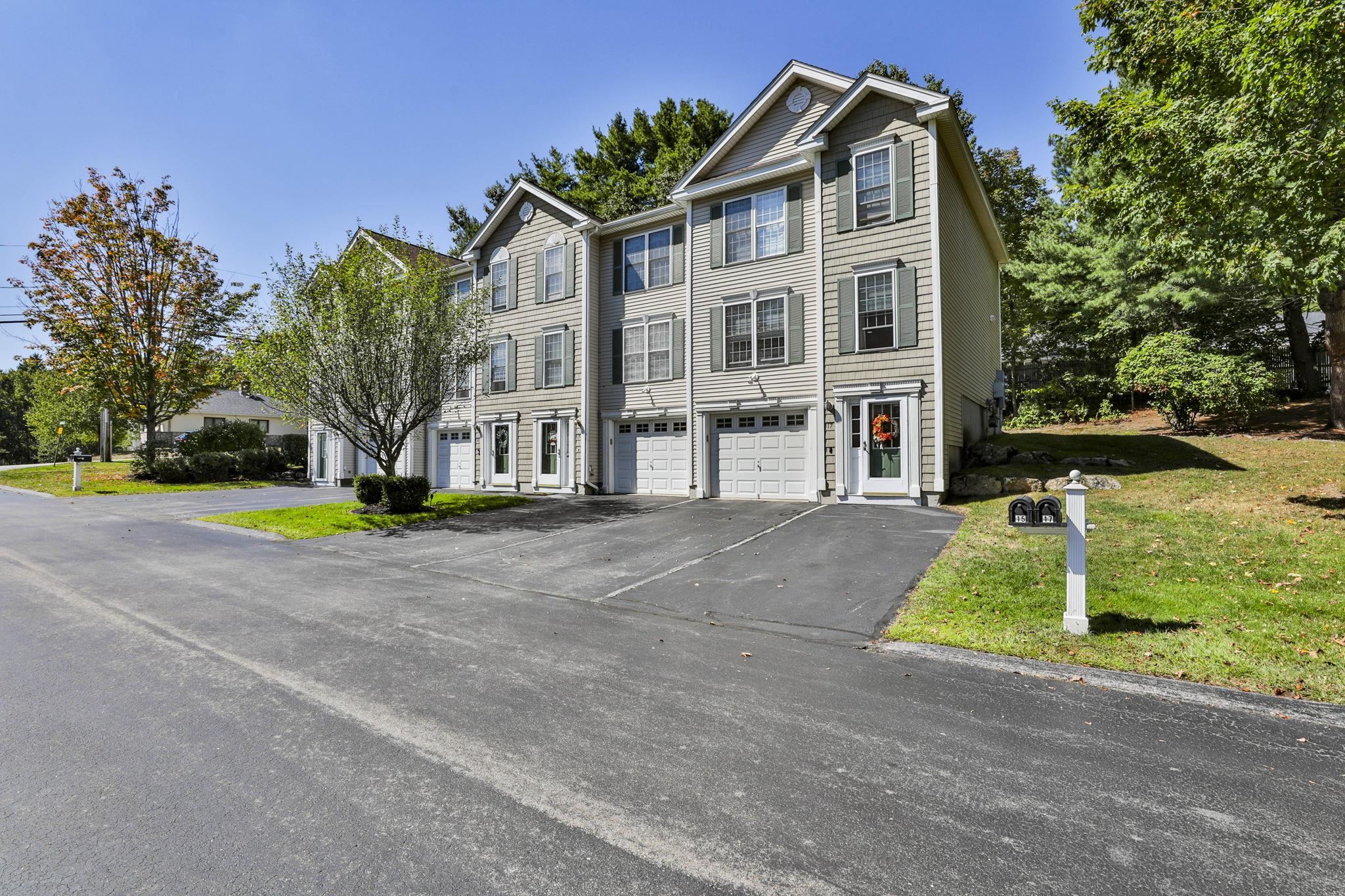
|
|
$399,900 | $254 per sq.ft.
Price Change! reduced by $10,100 down 3% on September 10th 2025
2 Beds | 2 Baths | Total Sq. Ft. 1576 |
Welcome to Eastwood! Highly sought-after community offering both peace and convenience. Tucked away on a quiet dead-end street in a beautifully landscaped neighborhood, yet just minutes from the highway. Located off Exit 6 on Route 93, it's a fantastic location! This END UNIT is awash in sunlight--a bright and cheery home featuring stainless steel appliances, bar seating, hardwood on 1st floor and updated vinyl plank flooring on 2nd floor with updated bathrooms. The layout includes a garage plus 2 additional parking spaces right in front of the home, 2 spacious bedrooms, double closets in the primary bedroom, and a bonus space perfect for a nursery or office. You'll also find 1.5 bathrooms, neutral colors throughout, a back deck, generous outdoor space, and a partially finished basement and laundry area providing extra space for storage, office, or a playroom. Major updates include a roof replaced in 2021 and a 5-year-old natural gas heating system. Public water and sewer. This pet-friendly association features a low condo fee covering water, sewer, master insurance, road maintenance, snow removal, trash removal, landscaping, and exterior maintenance (excluding windows and doors). Easy living at its finest! See
MLS Property & Listing Details & 30 images. Includes a Virtual Tour
|
|

|
|
$410,000 | $205 per sq.ft.
New Listing!
2 Beds | 2 Baths | Total Sq. Ft. 1998 |
Historic brick townhouse in Manchester's mill district offering 1,998 sq. ft. on two levels. This 3rd-floor unit features hardwood floors, exposed brick, four fireplaces, central A/C, granite kitchen with brand-new gas range, dishwasher and microwave oven. Offering in-unit laundry, 2 bedrooms, 2 full baths, loft area and rear porch. Two tandem off street parking spaces included! Walkable location to area amenities including shopping, dining, ballpark, arena. You could possibly walk to work too. Storage space located in the basement. See
MLS Property & Listing Details & 42 images.
|
|
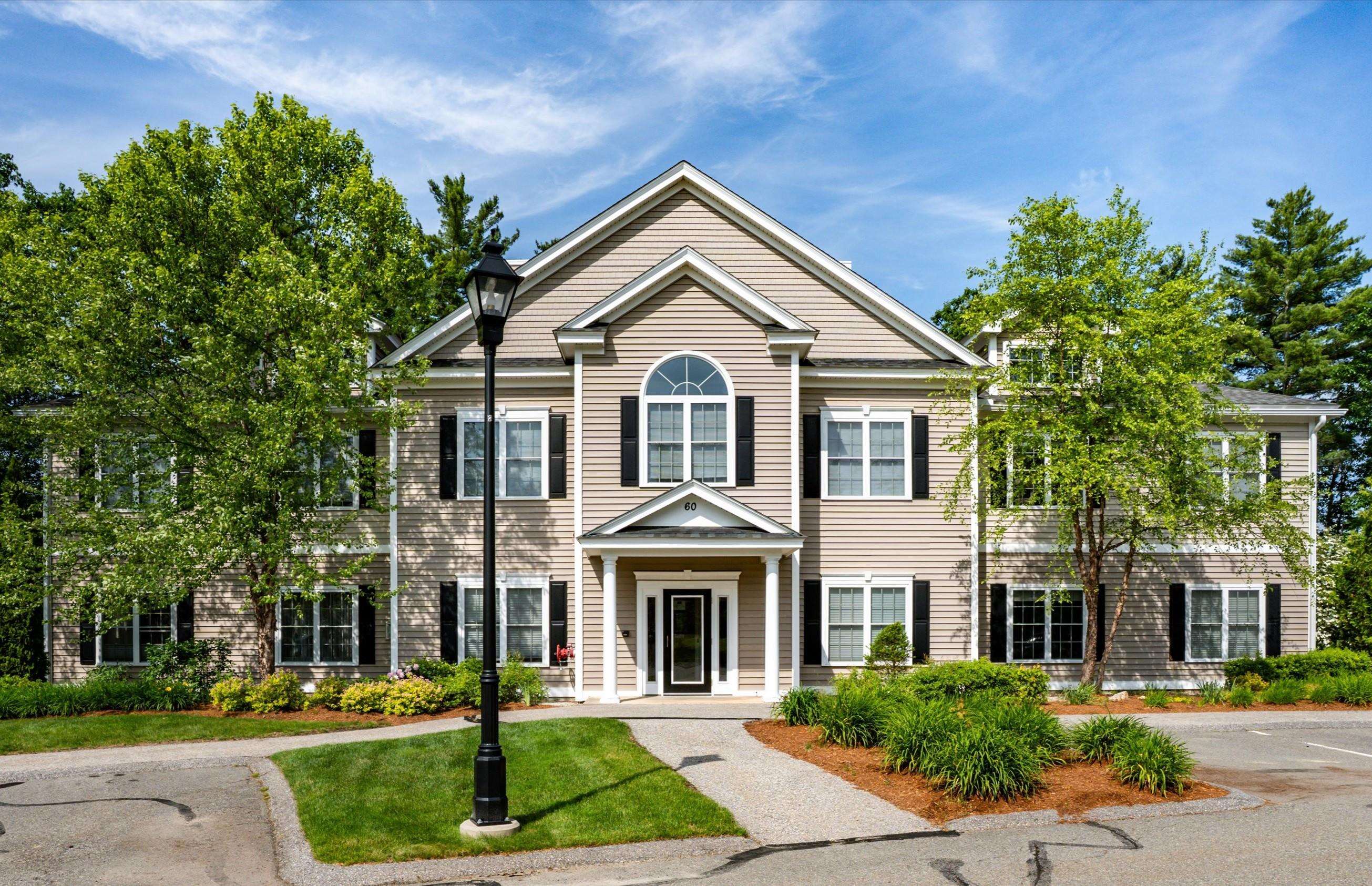
|
|
$425,000 | $295 per sq.ft.
New Listing!
2 Beds | 2 Baths | Total Sq. Ft. 1440 |
SOPHISTICATED COMFORT AND MAINTENANCE-FREE LIVING! YOUR LIGHT AND BRIGHT CARRIAGE HOME AWAITS! Nestled in a desirable neighborhood off Hackett Hill Road, discover the unexpected in this sunny and spacious one level living condominium in Woodland Ponds. Minutes to major routes and shopping enjoy the convenience of location without sacrificing tranquility. A gracious hallway opens to airy interiors bathed in creamy neutrals. Pull up a seat at the granite island and chat with the cook while admiring custom cherry cabinetry and a full suite of stainless appliances in the well-appointed kitchen. Host intimate dinners in the dining area or transition through French doors to the den. Throw open the slider to a favorite space, your covered porch, where soft breezes and birdsong greet your morning coffee and glowing sunsets and hushed natural sounds fill your evenings. You'll love the grand sense of space in the soaring living room where two dramatic stories of windows frame changing seasonal foliage. With the flick of a switch ignite the gas fireplace for cozy ambiance and warmth as you relax with a good book. At day's end, rejuvenate in the serene primary with luxurious ensuite and generous closet space. A second bedroom with ensuite bath ensures comfort for guests. Meet neighbors for movie nights in the clubhouse, work out in the fitness room or gather for card games and conversation. EFFORTLESS LIVING, ELEGANT SPACES AND A WELCOMING COMMUNITY. IT'S THE PERFECT PLACE TO CALL HOME! See
MLS Property & Listing Details & 25 images. Includes a Virtual Tour
|
|

|
|
$435,000 | $262 per sq.ft.
Price Change! reduced by $10,000 down 2% on August 31st 2025
2 Beds | 3 Baths | Total Sq. Ft. 1660 |
Welcome Home to this METICULOUS and TASTEFULLY RENOVATED 3 Bedroom 3 Bathroom Condo with 2 Car Garage nestled in the heart of the North End of Manchester! Updates include Newer Stainless Steel Appliances, Beautiful Gleaming Hardwood Floors that flow throughout the main level, New Lighting Fixtures, Fresh Paint and New Natural Gas Hot Water Heater with Automatic Shut Off Valve! On the Main Level you have an Open Concept Eat in Kitchen featuring Granite Countertops, a spacious Dining Room that opens up to the back deck, Large Living Room with updated Tiled Gas Fireplace and a Laundry Room with an updated Half Bath with Quartz Countertop just off the Kitchen. Upstairs your have the Large Primary Bedroom with ensuite bathroom featuring a Custom Tile Shower, Double Sink Vanity with Granite Countertop, 20' Vaulted Ceiling with a staircase that leads to a 21x12 Loft with Skylight and walk in closet. The 2nd Bedroom is located just down the hall and it features its own Full Bath. On the ground level you have a 2 Car Garage and a large Storage/Utility Room. This location can't be beat, you're just a short walk to Downtown, Stark Park, and a Farmers Market that is just around the corner. In addition, you have easy access to the Highways, Shopping and Restaurants. Commuters Open House Friday 9/5 4:30pm-6:00pm See
MLS Property & Listing Details & 49 images.
|
|

|
|
$439,900 | $425 per sq.ft.
2 Beds | 2 Baths | Total Sq. Ft. 1034 |
NEW CONSTRUCTION, MULTIPLE UNITS TO CHOOSE FROM! Welcome to London Crossing, a brand-new condominium community nestled on the Manchester/Londonderry line, offering a modern and relaxed lifestyle just minutes from shopping, dining, travel, and entertainment. These meticulously designed homes feature high-end finishes, including sleek quartz countertops and open floor plans with soaring ceilings. Residents enjoy convenient garage parking and a host of amenities, including a community lounge, fitness center, and elevator access. With a low HOA fee, this is an exceptional opportunity for those seeking modern living with convenience and comfort. Agent Interest. Multiple floor plans to choose from! See
MLS Property & Listing Details & 42 images. Includes a Virtual Tour
|
|

|
|
$439,900 | $436 per sq.ft.
Price Change! reduced by $30,000 down 7% on August 19th 2025
2 Beds | 2 Baths | Total Sq. Ft. 1010 |
NEW CONSTRUCTION! 1st floor unit! Welcome to London Crossing, a brand-new condominium community nestled on the Manchester/Londonderry line, offering a modern and relaxed lifestyle just minutes from shopping, dining, travel, and entertainment. These meticulously designed homes feature high-end finishes, including sleek quartz countertops and open floor plans with soaring ceilings. Residents enjoy convenient garage parking and a host of amenities, including a community lounge, fitness center, and elevator access. With a low HOA fee, this is an exceptional opportunity for those seeking modern living with convenience and comfort. Move in ready! Agent Interest. See
MLS Property & Listing Details & 32 images. Includes a Virtual Tour
|
|
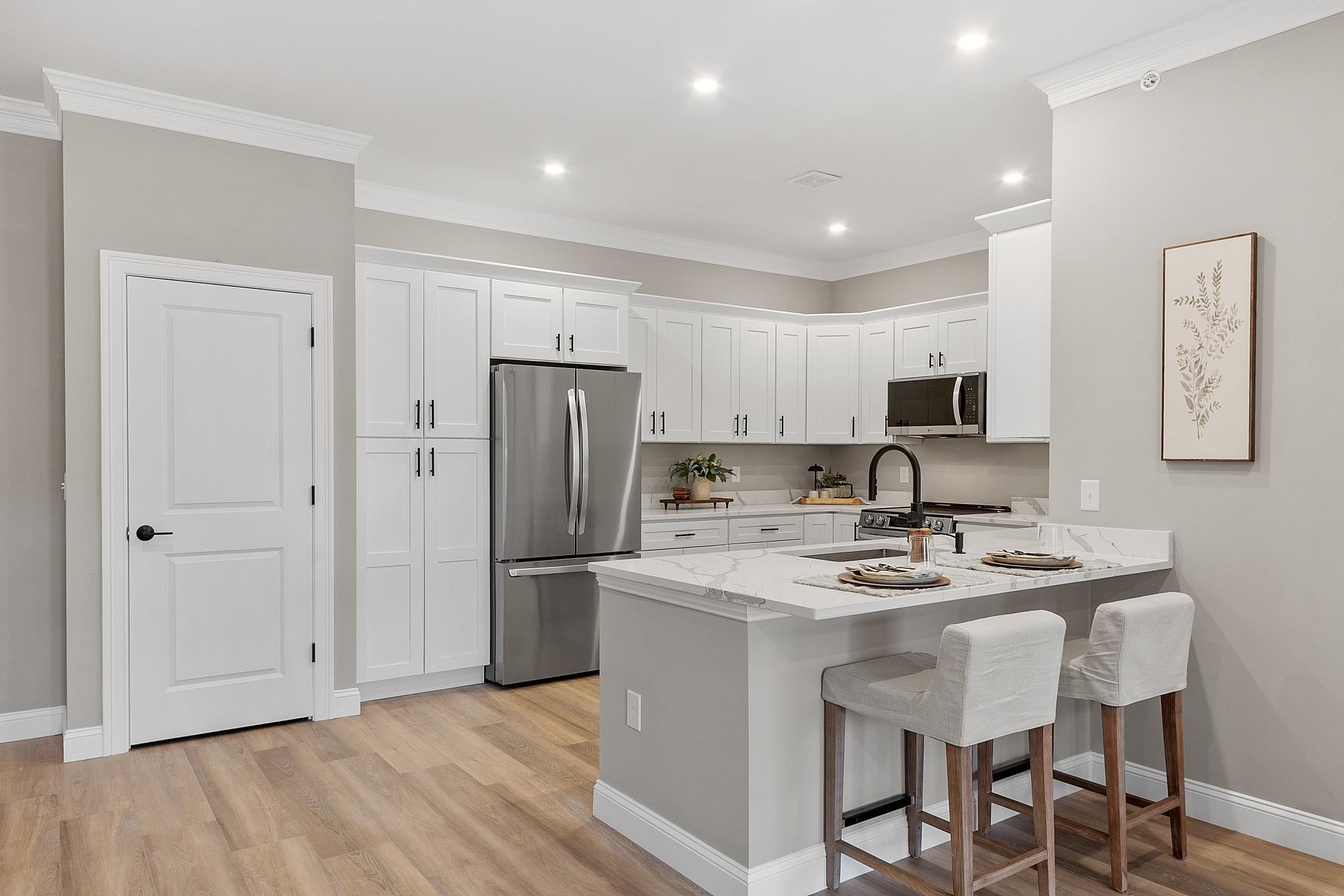
|
|
$439,900 | $425 per sq.ft.
Price Change! reduced by $30,000 down 7% on August 27th 2025
2 Beds | 2 Baths | Total Sq. Ft. 1034 |
NEW CONSTRUCTION! Welcome to London Crossing, a brand-new condominium community nestled on the Manchester/Londonderry line, offering a modern and relaxed lifestyle just minutes from shopping, dining, travel, and entertainment. 3 different unit types available check out the website. These meticulously designed homes feature high-end finishes, including sleek quartz countertops and open floor plans with soaring ceilings. Residents enjoy convenient garage parking and a host of amenities, including a community lounge, fitness center, and elevator access. With a low HOA fee, this is an exceptional opportunity for those seeking modern living with convenience and comfort. Move in today! Agent Interest. See
MLS Property & Listing Details & 33 images. Includes a Virtual Tour
|
|
Under Contract
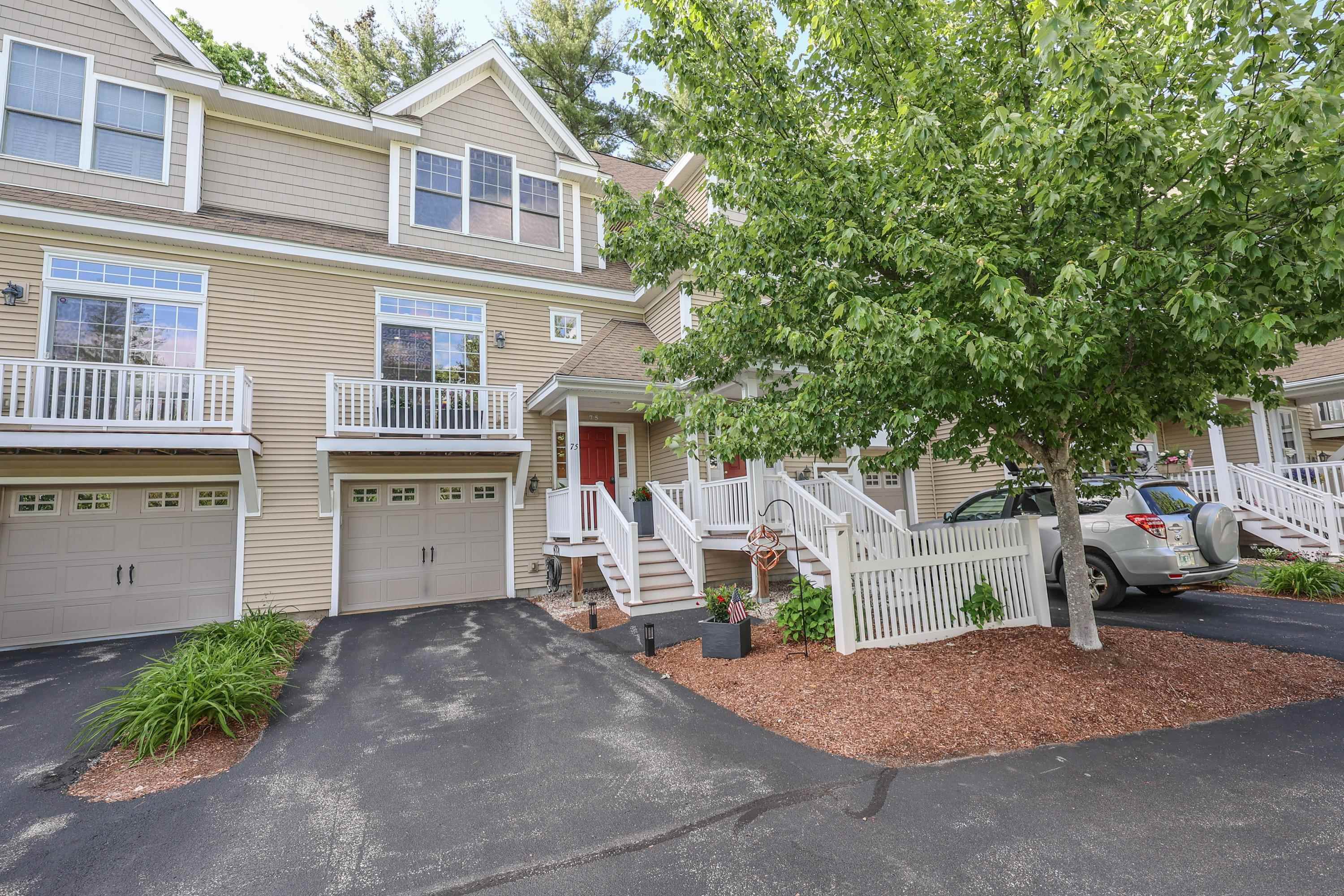
|
|
$449,000 | $270 per sq.ft.
2 Beds | 3 Baths | Total Sq. Ft. 1662 |
TAKING BACK UP OFFERS. The Gables of Manchester offers a fantastic location with this lovely townhouse set perfectly amidst nature, yet just minutes from golfing, shopping, grocery stores, and major highways. Enter through the garage or the large covered porch leading to a bright, versatile room that can serve as an additional living area, bedroom, exercise space, or office. Sliding doors open to a wooded backdrop with a private storage closet. Upstairs, the main level features an open-concept design with a spacious kitchen. The kitchen features a farmhouse sink, newer microwave and dishwasher, and beautiful maple cabinets.dining area, and a cozy gas fire-placed living room. Extending to an inviting outdoor space with wooded views and a second storage closet. The top level includes 9' ceilings, convenient laundry and two generously sized bedrooms, each with its own lovely full bathroom, creating the perfect balance of comfort, functionality, and privacy. Wonderful condo association, updated unit and great location. OPEN HOUSE Saturday 10am- 11a August 30, 2025 See
MLS Property & Listing Details & 41 images.
|
|
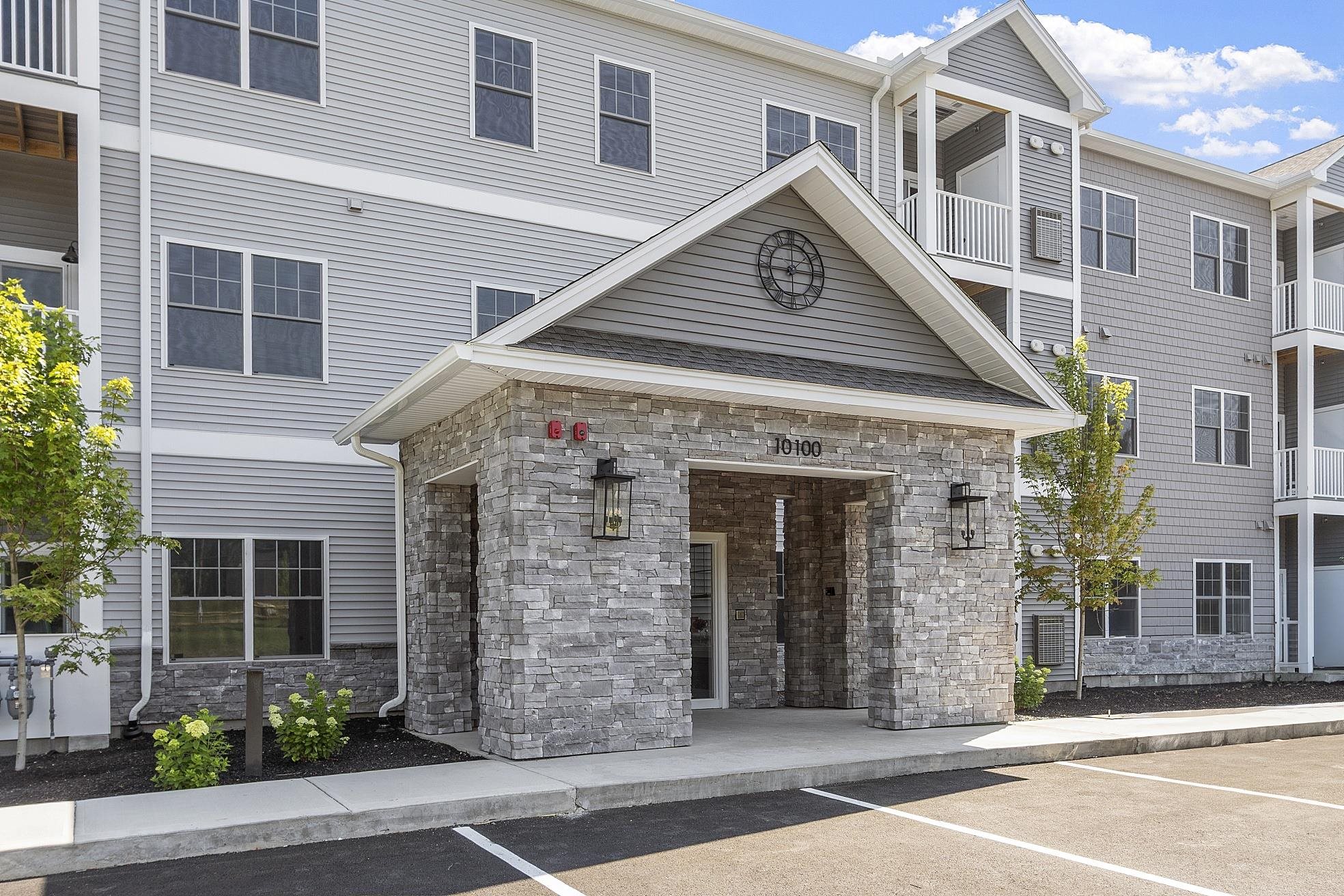
|
|
$449,900 | $435 per sq.ft.
2 Beds | 2 Baths | Total Sq. Ft. 1034 |
Welcome to London Crossing, a brand-new condominium community nestled on the Manchester/Londonderry line, offering a modern and relaxed lifestyle just minutes from shopping, dining, travel, and entertainment. These meticulously designed homes feature high-end finishes, including sleek quartz countertops and open floor plans with soaring ceilings. Residents enjoy convenient garage parking and a host of amenities, including a community lounge, fitness center, and elevator access. With a low HOA fee, this is an exceptional opportunity for those seeking modern living with convenience and comfort. Agent Interest. Multiple floor plans to choose from! See
MLS Property & Listing Details & 43 images. Includes a Virtual Tour
|
|

|
|
$450,000 | $224 per sq.ft.
3 Beds | 2 Baths | Total Sq. Ft. 2010 |
Don't miss this recently renovated, spacious 3 BR, 2BA townhome with almost 2000 SF of living space. This well maintained unit is located in a convenient location with access to shopping and highways. The main level is an open concept design with an eat in kitchen, large living room and separate dining room. French doors lead out onto your deck which leads down into your private fenced in yard. The large bay window and French doors flood the living space with tons of light. Upstairs you will find three spacious bedrooms. The primary bedroom has direct access into the full bathroom and two closets for plenty of storage. The second floor has brand new carpeting and has been completely painted. Mini Splits have been recently added to the entire home to provide air conditioning during the hot summers. The lower level is walkout and provides a laundry area and room for an office or exercise space. The home also has a two car garage and a driveway that can hold an additional 2 cars. The low condo fee makes this an affordable option for those who want space and privacy with little maintenance. Do not miss out on this hidden gem. The association is pet friendly with some restrictions. No Open House so call today to set up your private showing. See
MLS Property & Listing Details & 35 images. Includes a Virtual Tour
|
|
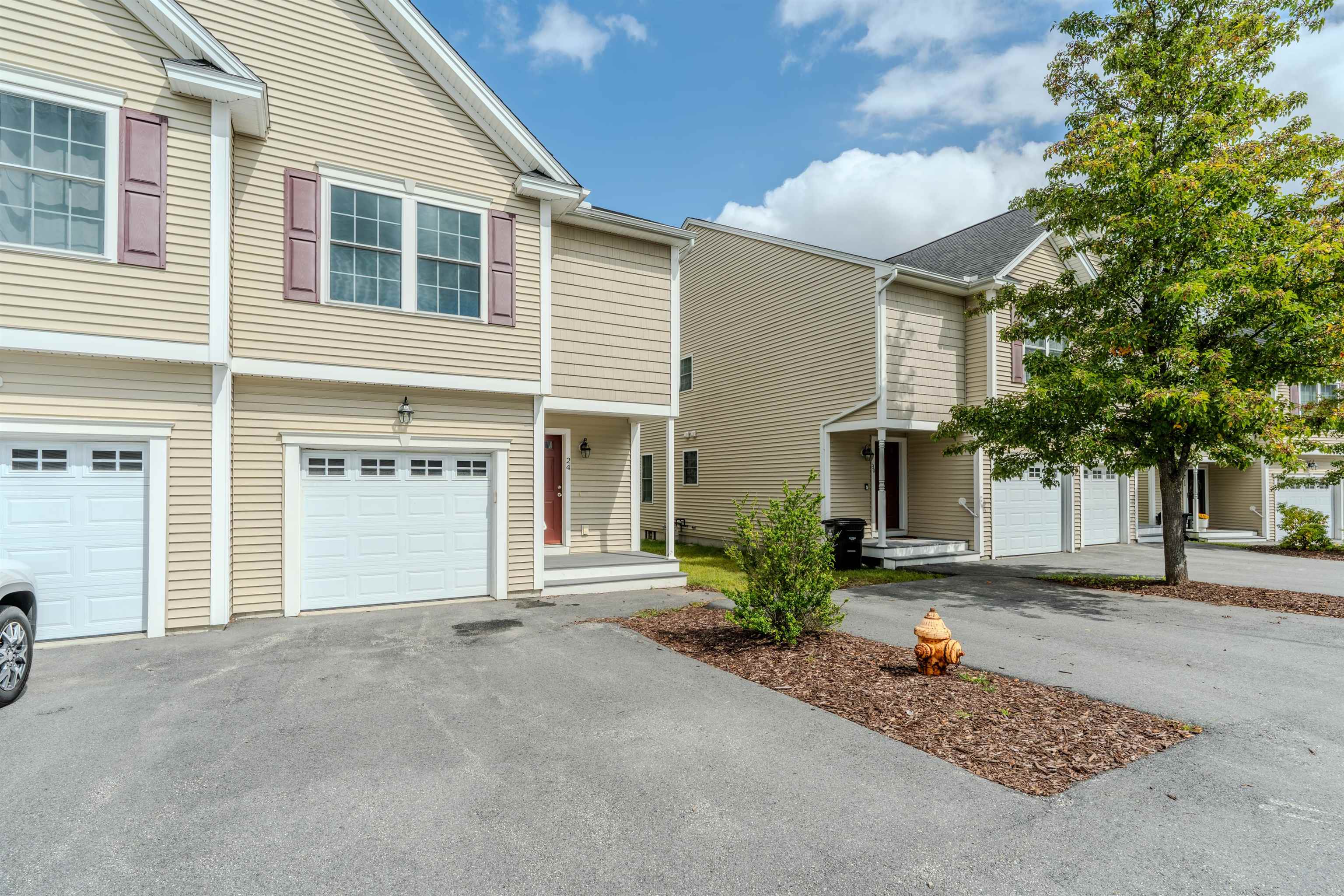
|
|
$450,000 | $291 per sq.ft.
New Listing!
3 Beds | 3 Baths | Total Sq. Ft. 1546 |
Welcome to 24 Cranberry Way, a truly exceptional 3-bedroom, 2.5-bathroom townhome built in 2020, offering 1,546 square feet of modern comfort in Manchester, New Hampshire. This meticulously maintained residence features central air conditioning and an inviting open-concept layout, perfect for contemporary living. Enjoy a truly low-maintenance lifestyle with the HOA covering plowing, trash removal, and professional landscaping, freeing your time to explore. Strategically located just minutes from I-93, this home is an ideal choice for commuters, blending convenience with a desirable community setting. This highly desirable townhome combines modern style with practical benefits, making it an exceptional investment in a sought-after location. Showing by appointment only via Showing Time. See
MLS Property & Listing Details & 38 images.
|
|

|
|
$454,900 | $429 per sq.ft.
2 Beds | 2 Baths | Total Sq. Ft. 1060 |
NEW CONSTRUCTION! 2nd floor rear facing unit. Multiple units to choose from. Ready for immediate occupancy. Welcome to London Crossing, a brand-new condominium community nestled on the Manchester/Londonderry line, offering a modern and relaxed lifestyle just minutes from shopping, dining, travel, and entertainment. These meticulously designed homes feature high-end finishes, including sleek quartz countertops and open floor plans with soaring ceilings. Residents enjoy convenient garage parking and a host of amenities, including a community lounge, fitness center, and elevator access. With a low HOA fee, this is an exceptional opportunity for those seeking modern living with convenience and comfort. Multiple floor plans to choose from. Agent Interest. See
MLS Property & Listing Details & 38 images. Includes a Virtual Tour
|
|

|
|
$479,900 | $218 per sq.ft.
4 Beds | 3 Baths | Total Sq. Ft. 2200 |
Bordering Londonderry and close to all major routes! Welcome home to this detached 4 bed, 3 bath Cape-style home where landscaping and plowing can become a thing of the past! Updated eat-in kitchen with granite countertops, SS appliances, rear deck access, half bath, formal dining room and fireplaced front-to-back living room with HW make up the first floor. Venture upstairs to find an oversized Master Bedroom with en-suite, 3 additional bedrooms as well as another full bath with laundry area. Attached garage and unfinished basement allow for plenty of storage and expansion possibilities. Seller paid co-broke! See
MLS Property & Listing Details & 51 images. Includes a Virtual Tour
|
|
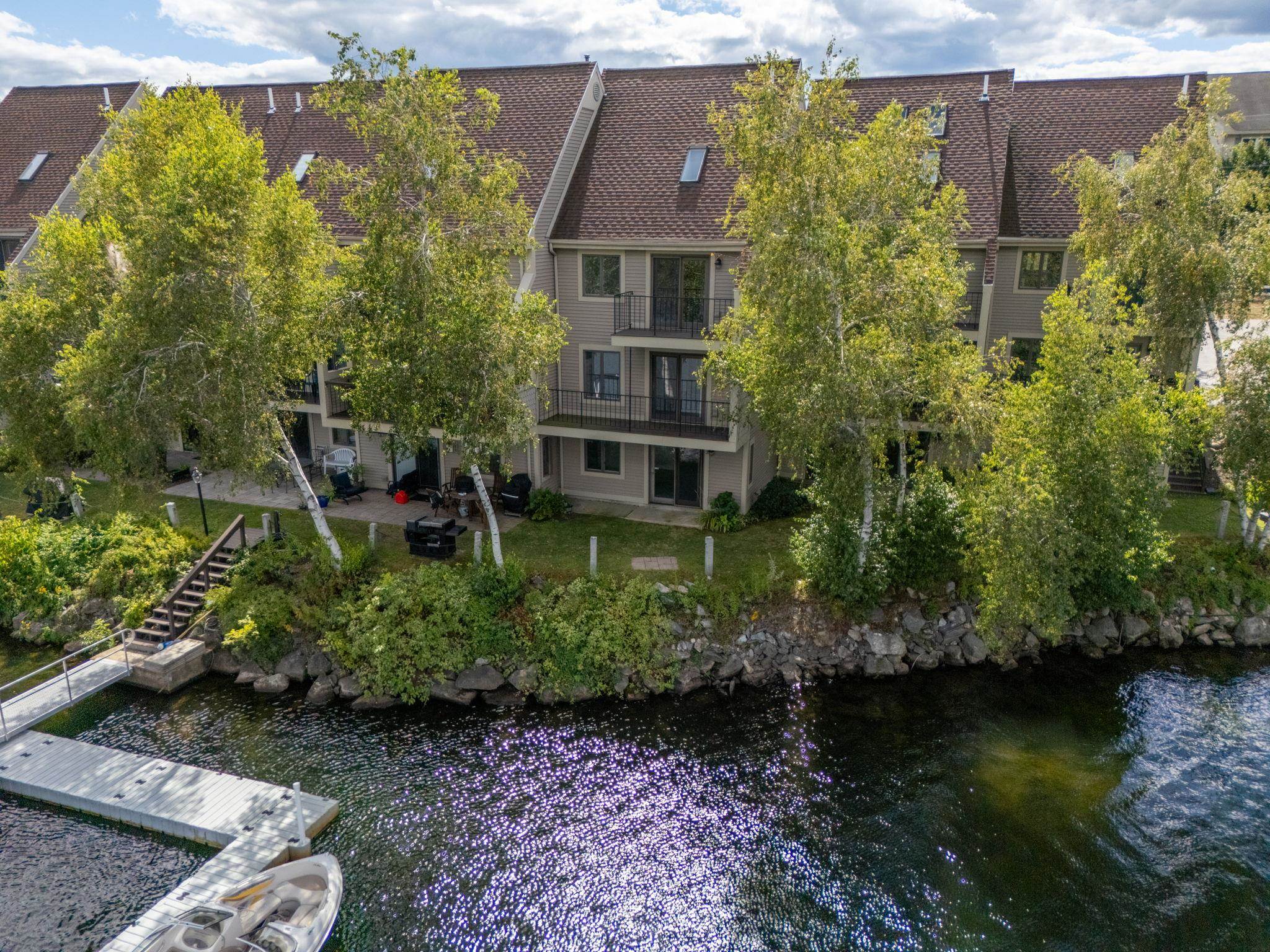
|
|
$490,000 | $299 per sq.ft.
Waterfront Shared 2 Beds | 2 Baths | Total Sq. Ft. 1640 |
Riverfront living meets low-maintenance convenience in this 2-bedroom, 1.5-bath townhome on the Merrimack River. Featuring three levels of living space, this home offers water views from every floor. The open-concept main level connects the living, dining, and kitchen areas to a private deck, perfect for entertaining or quiet evenings. Upstairs, the primary bedroom features a skylight, cathedral ceiling and private balcony, accompanied by a second bedroom and full bath. The finished lower level expands your living area with a spacious family room and direct walkout to the riverbank. Optional dock rights (add'l fee) provide access to boating, kayaking, or paddleboarding along 11 miles of scenic waterfront. Additional amenities include central air, natural gas, public water/sewer, and two assigned parking spaces. Conveniently located near shopping, dining, and major highways, this townhome offers comfort, style, and a sought-after riverfront lifestyle. Showings begin immediately. Open House scheduled for Saturday, September 6th from 10 am to Noon. See
MLS Property & Listing Details & 44 images. Includes a Virtual Tour
|
|
|
|

