Dartmouth Area Luxury NH
Popular Searches |
|
| Dartmouth Area Luxury New Hampshire Homes Special Searches |
| | Dartmouth Area Luxury NH Homes For Sale By Subdivision
|
|
| Dartmouth Area Luxury NH Other Property Listings For Sale |
|
|
Under Contract
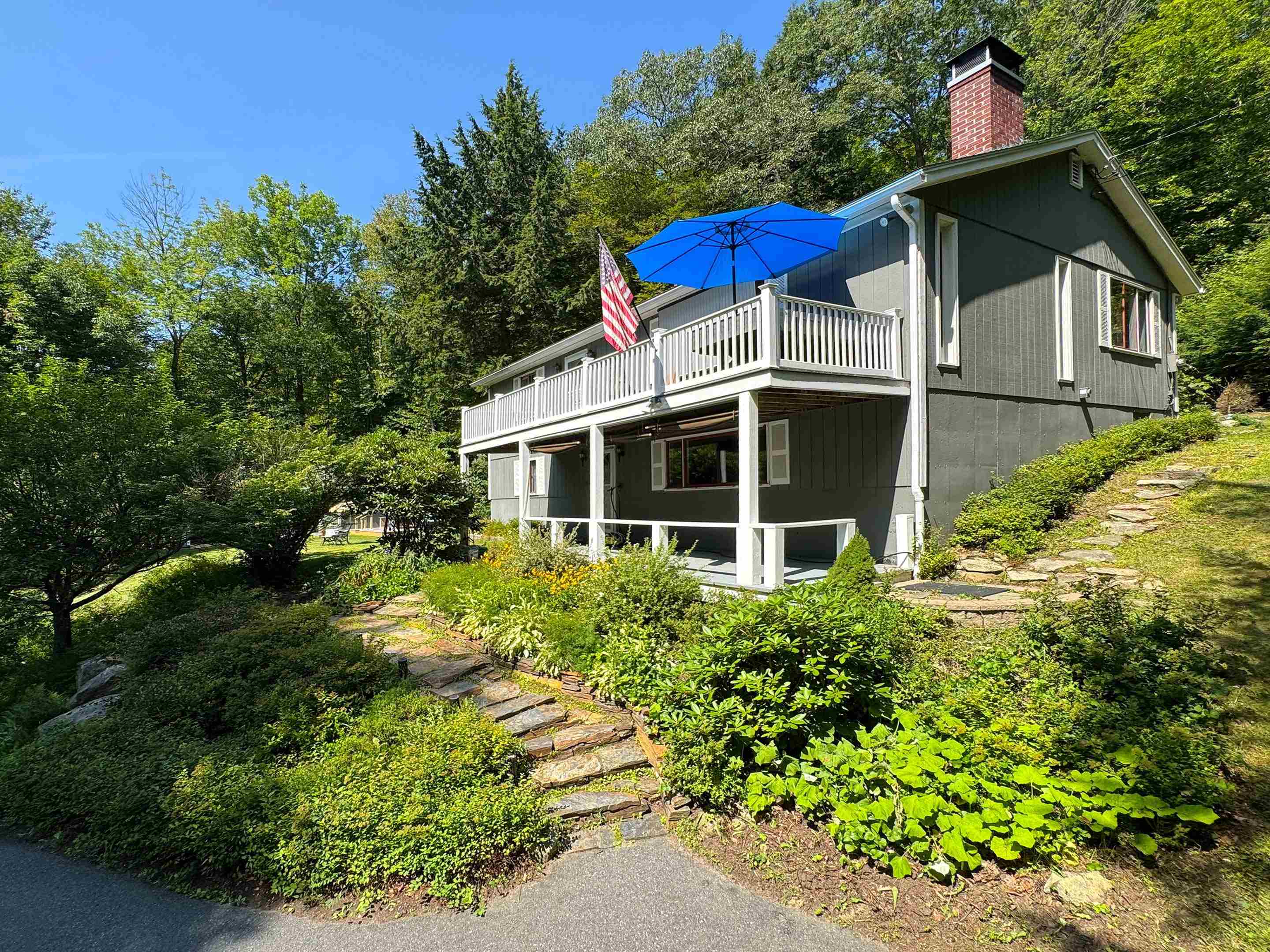
|
|
$725,000 | $287 per sq.ft.
Price Change! reduced by $74,000 down 10% on October 1st 2025
4 Beds | 3 Baths | Total Sq. Ft. 2522 | Acres: 2 |
NEW REDUCED PRICE! Assumable VA Loan at 3% Interest! Perfectly positioned in the heart of the Upper Valley, this rare find offers a unique combination of privacy, convenience, and year-round recreation with Mascoma Lake steps away. Enjoy four seasons of lakeside living without the premium lakefront taxes! Nestled discreetly off the road, surrounded by mature trees, and set on a beautiful private 2-acre lot, this well-maintained two-story ranch offers over 2,800 sq ft of living space, including a fully equipped detached cottage (ideal for rental income-$2,000/mo-or multi-generational living), and private beach access just a stroll away. The primary residence's upper level features a spacious kitchen/dining area with scenic views of your private woods, a comfortable living room with a wood-burning fireplace, two bedrooms, a full bath, and a balcony with stunning westerly sunset views over the lake. The lower walkout level has three finished rooms, a half bath, and a flexible workshop with ample storage. The detached cottage serves as a fully functional studio or in-law suite with a washer, cooktop, AC, full bath, parking, and a deck with lovely lake views. Additional features include a cute chicken coop with a custom-built run, two storage sheds, perennial gardens, a stone fire pit, and ample open yard space. Truly a unique property offering serene country living with easy access to outdoor recreation, minutes from DHMC, Hanover, Lebanon. Seller is an NH Real Estate Agent. See
MLS Property & Listing Details & 60 images. Includes a Virtual Tour
|
|
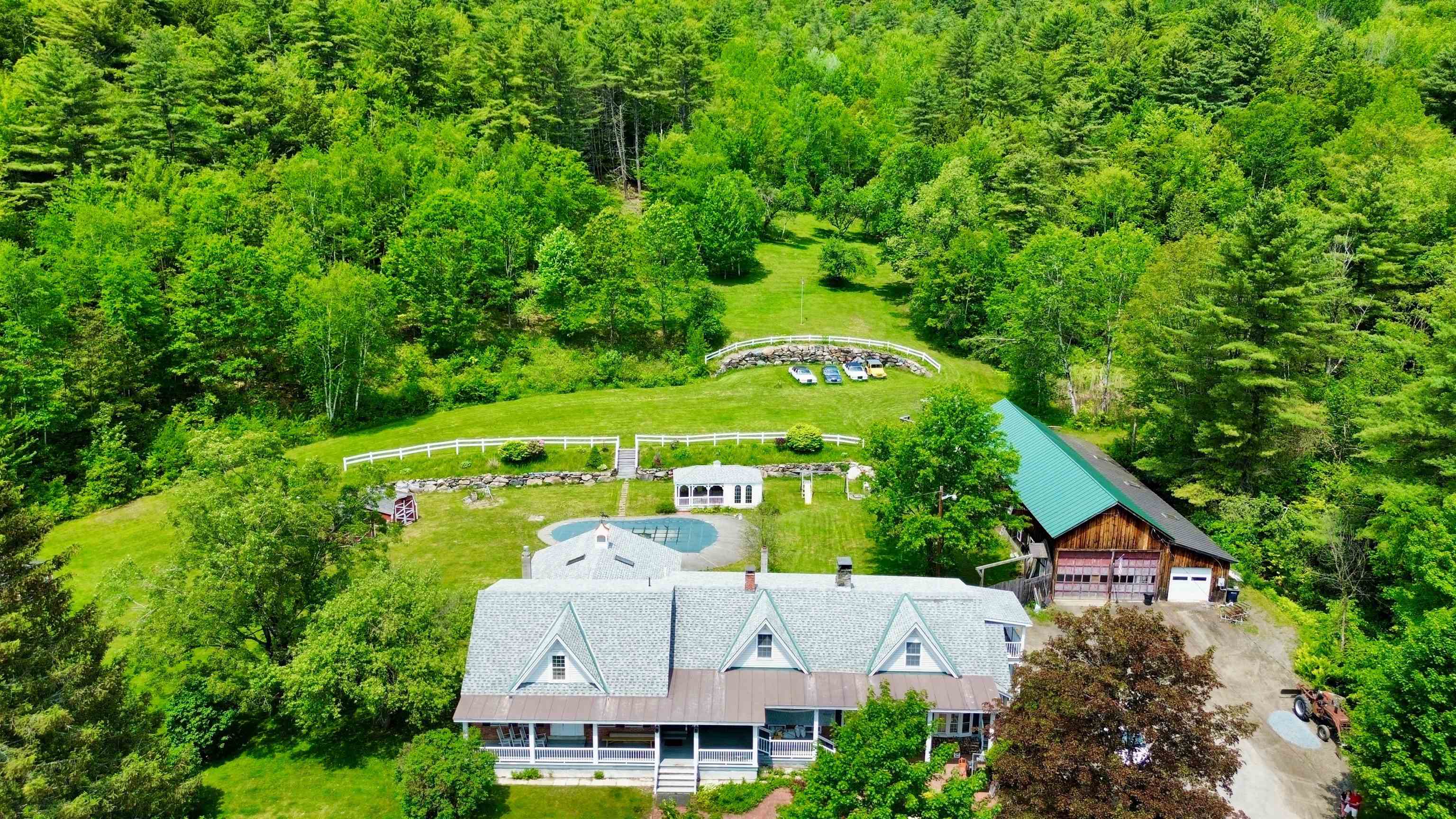
|
|
$749,000 | $208 per sq.ft.
Price Change! reduced by $551,000 down 74% on October 28th 2025
3 Beds | 2 Baths | Total Sq. Ft. 3604 | Acres: 5 |
Home near Mascoma Lake and the famous Rail Trail for year-round use. Additional 64 acres available. Located right on Route 4, this 5-acre property includes a home with an accessory dwelling unit, a barn and a pool. Summers are full of fun and sun with a barbecue room overlooking the backyard pool. Designed for entertaining with a beautiful, open and level backyard with a 4-season room plus a pool house. Enjoy a spacious living room, family room and great room all centered around the kitchen. Get the peace and comfort of country living with easy access to town amenities. Take a stroll on the back acreage to view Mascoma Lake. Located in the Dartmouth/Lake Sunapee Region with fine dining, airport and art/theater center. See
MLS Property & Listing Details & 47 images.
|
|
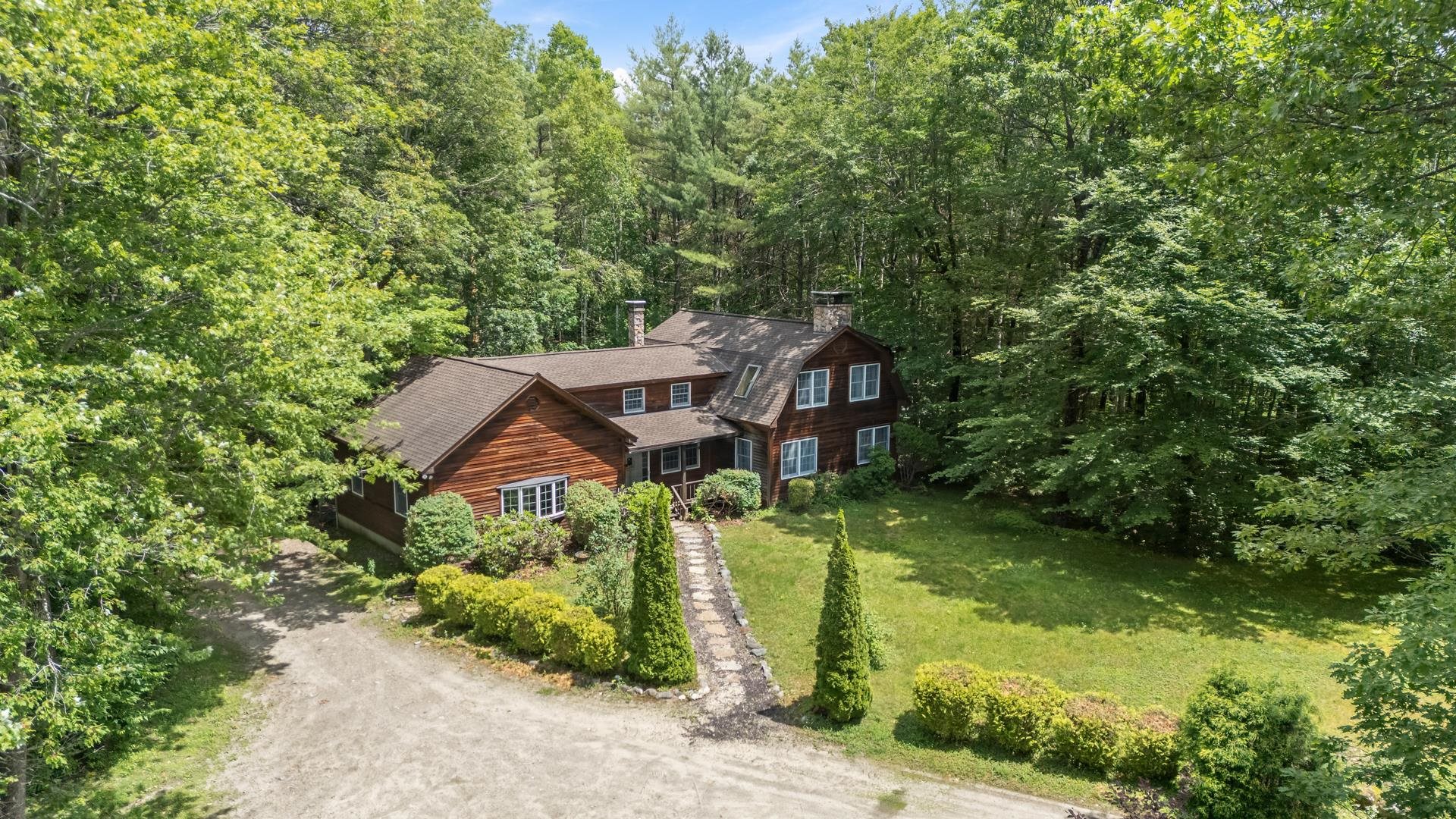
|
|
$749,999 | $295 per sq.ft.
Price Change! reduced by $125,001 down 17% on October 2nd 2025
3 Beds | 3 Baths | Total Sq. Ft. 2544 | Acres: 25 |
Every day is like a wooded retreat in this home privately situated on 25 acres in the Olde Farms area of Grantham, NH. The true focal point is a gorgeous 2-story stone fireplace in the living area. This 3-bedroom, 2.5-bath home has lots of windows, exposed beams and natural wood accents throughout giving it a cabin-like feel. The formal dining area has beautiful wood floors and opens to the back deck. First-floor primary bedroom with bath, convenient half-bath and family room offering even more living space. The upper level loft with built-in shelving would make a great office space or sitting area. You'll find 2 more bedrooms and another full bath on the upper level as well. Lower level laundry, storage and unfinished flex space with wood-burning stove. Complete with a detached 2-car garage and landscaped yard with a dog fence, garden space and wooded privacy all around. See
MLS Property & Listing Details & 51 images.
|
|
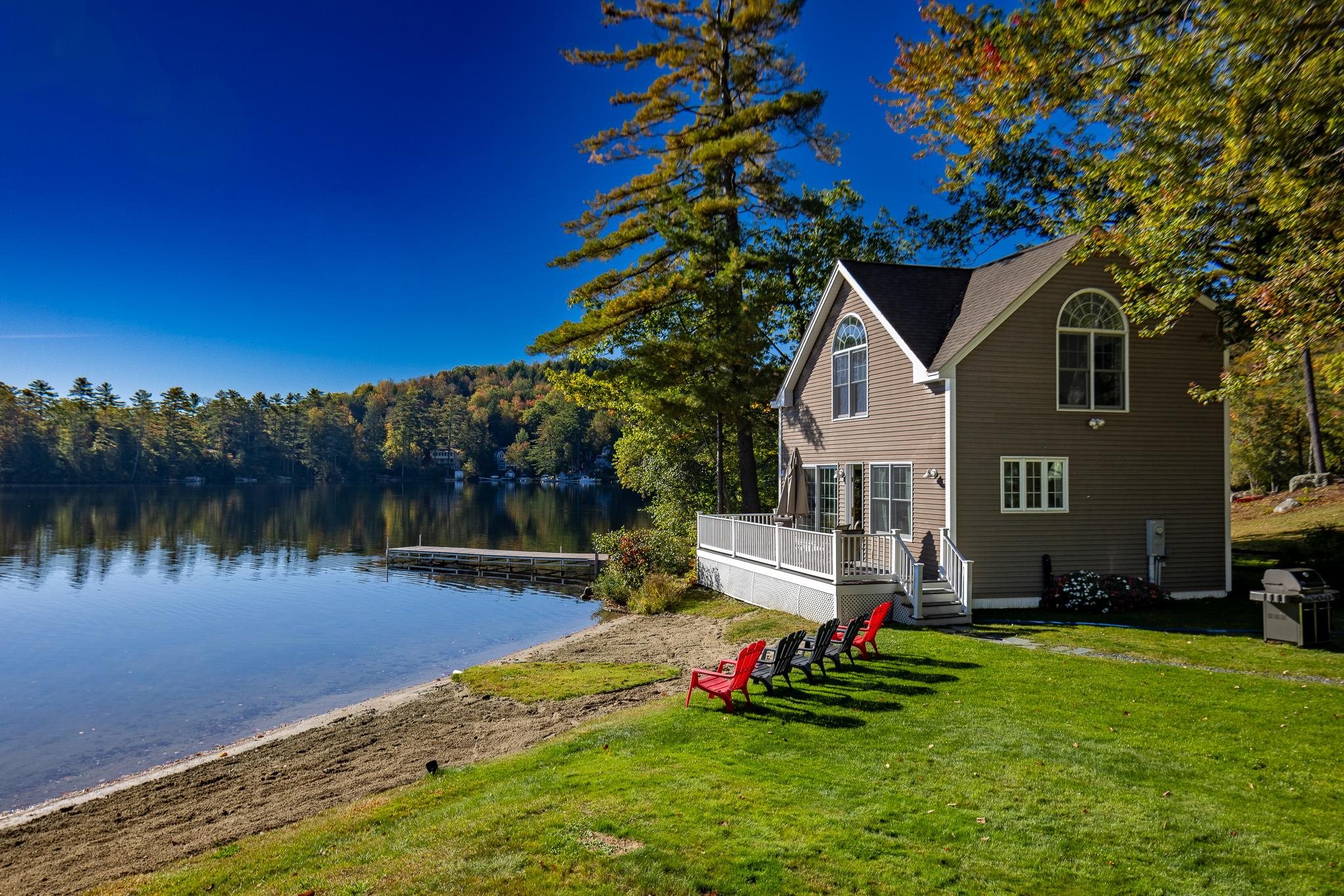
|
|
$750,000 | $672 per sq.ft.
Waterfront Owned 1 Beds | 2 Baths | Total Sq. Ft. 1116 | Acres: 0.22 |
Discover the perfect blend of tranquility and potential with this unique lakefront property offering a stunning view of the sunrise each morning, while the east facing exposure allows the sun to cast warm, golden hues over the tranquil waters of your sandy beach, dock and home for hours on pristine Crystal Lake. Property highlights include direct lake access with private dock right at your doorstep perfect for swimming, kayaking, boating, fishing and watersports in the summer and ice fishing, skating and snowmobiling in the winter. The existing home is a charming one bedroom one and one half bathroom home that is nestled along the shore with stunning lake views from every window. Its charming character makes it a wonderful space for weekend getaways or year-round living. Additionally, a full foundation with walkout basement presents an exciting opportunity for your custom plans. Whether you envision a new residence or vacation getaway, this site is ready for your vision. With its unbeatable location and versatile offerings, this property is a rare gem in the NH real estate market. Create lasting memories with family or capitalize on the investment potential in this peaceful lakeside haven. Don't miss your chance to own this remarkable piece of paradise! This exceptional property can be combined with 192 Crystal Lake Road to create an ideal family compound or a lucrative investment opportunity. Showings begin at First Open House on 10/11. See
MLS Property & Listing Details & 32 images.
|
|
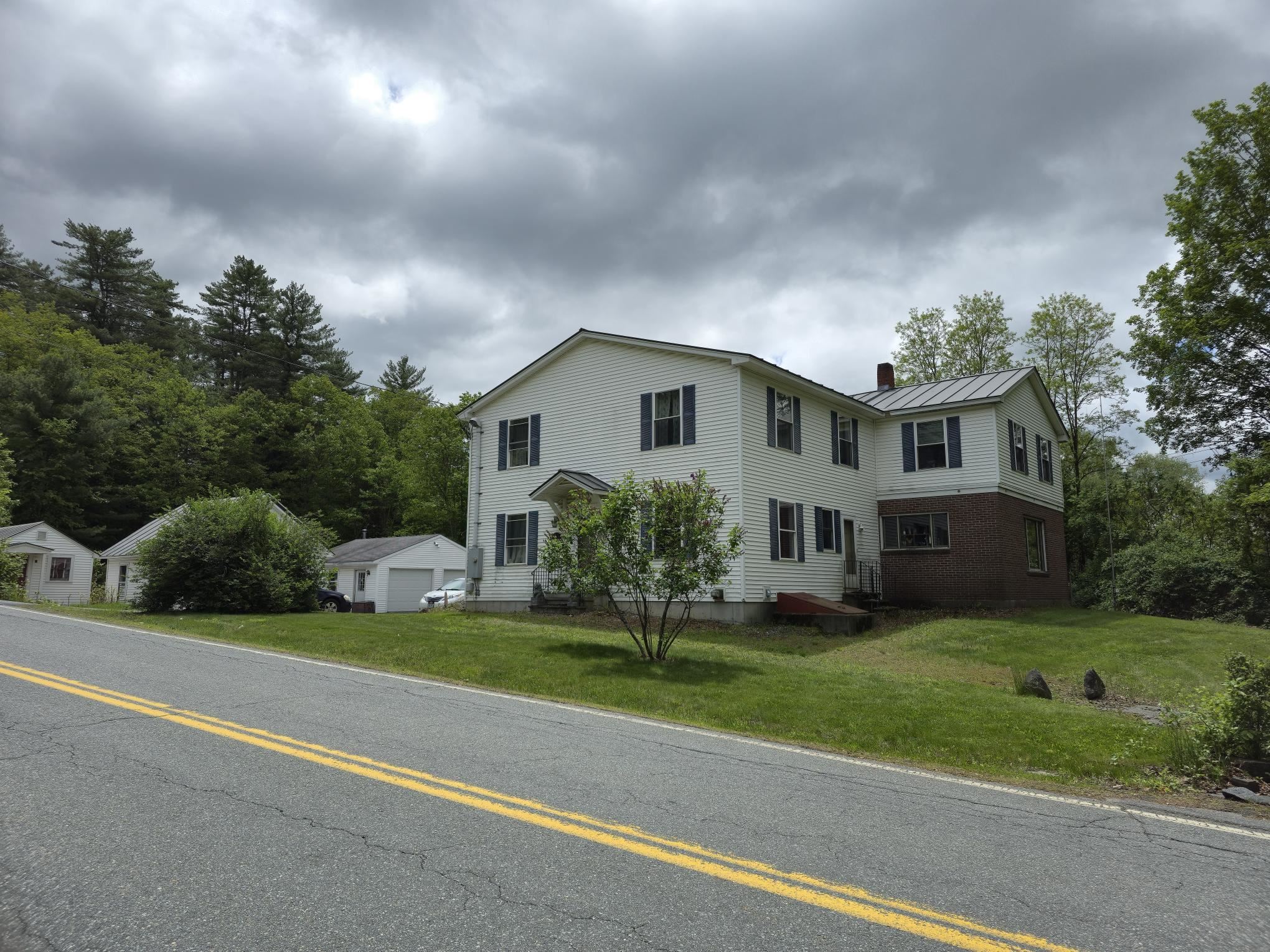
|
|
$769,000 | $176 per sq.ft.
Price Change! reduced by $81,000 down 11% on September 30th 2025
5 Beds | 3 Baths | Total Sq. Ft. 4363 | Acres: 3.7 |
This home must be seen to appreciate. Conveniently located between Lebanon and West Lebanon on a 3.7+/- acre corner lot is this 21 room, 5 bedroom, 2.5 bath home with older charm and updated areas. The kitchen features a center island and stainless steel counter tops, two separate dining areas, sitting room, spacious family room, primary bedroom w/bath, and additional rooms. The second floor has two stairways, central full bath, an open porch, four bedrooms, and additional rooms. This home could easily have an Accessory Dwelling Unit. In the basement is a large shop for woodworking or any other crafts or hobbies. Outside has 2 two car garages, in-ground pool and additional outbuildings. Don't miss out on this amazing property. No showings on Saturdays See
MLS Property & Listing Details & 17 images.
|
|
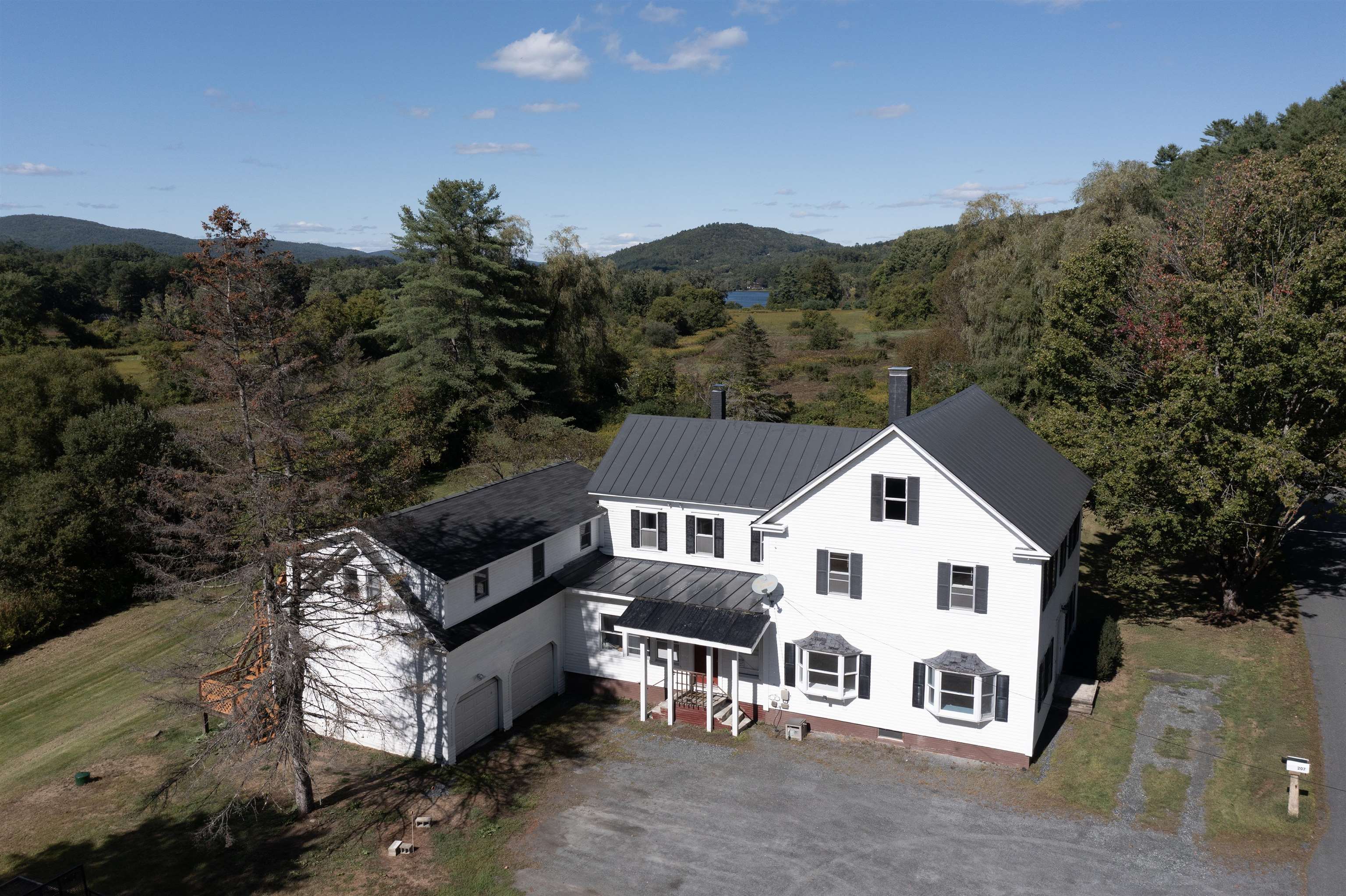
|
|
$795,000 | $193 per sq.ft.
Price Change! reduced by $50,000 down 6% on October 10th 2025
6 Beds | 5 Baths | Total Sq. Ft. 4116 | Acres: 1.8 |
Originally built around 1768 as a classic New England Cape, this remarkable home was lifted in 1910 to add a new first floor, creating high ceilings and spacious rooms rarely found in homes of this era. Known as the Bell Farm, the property blends rich history with thoughtful updates. The main residence offers 6 bedrooms, 4.5 baths, a fully applianced kitchen, and washer/dryer. A large screened 3-season porch off the kitchen provides a perfect spot for warm-weather living. Each room has its own thermostat for customized comfort. A 2-bedroom apartment, constructed in 1987 with its own septic, adds versatility--ideal for rental income, guests, or multigenerational living. It includes a separate utility meter and heating (shared well-water), a fully equipped kitchen, washer/dryer, and a second-floor balcony with sunset views into Vermont. Recent upgrades include a 2022 self-cleaning water filtration system serving both house and apartment. The yard features two mature apple trees for delicious fruit each fall. The current owner envisioned assisted living, and many safety improvements were completed, including a fire alarm system tied to the local fire department, other code-compliant features, and a sprinkler system (motor needed). Set on River Road with 1.8 acres, this prime location is just 5 minutes to I-91 and 19 minutes to DHMC, this unique property offers convenience while maintaining the peaceful charm of Lyme. See
MLS Property & Listing Details & 58 images.
|
|
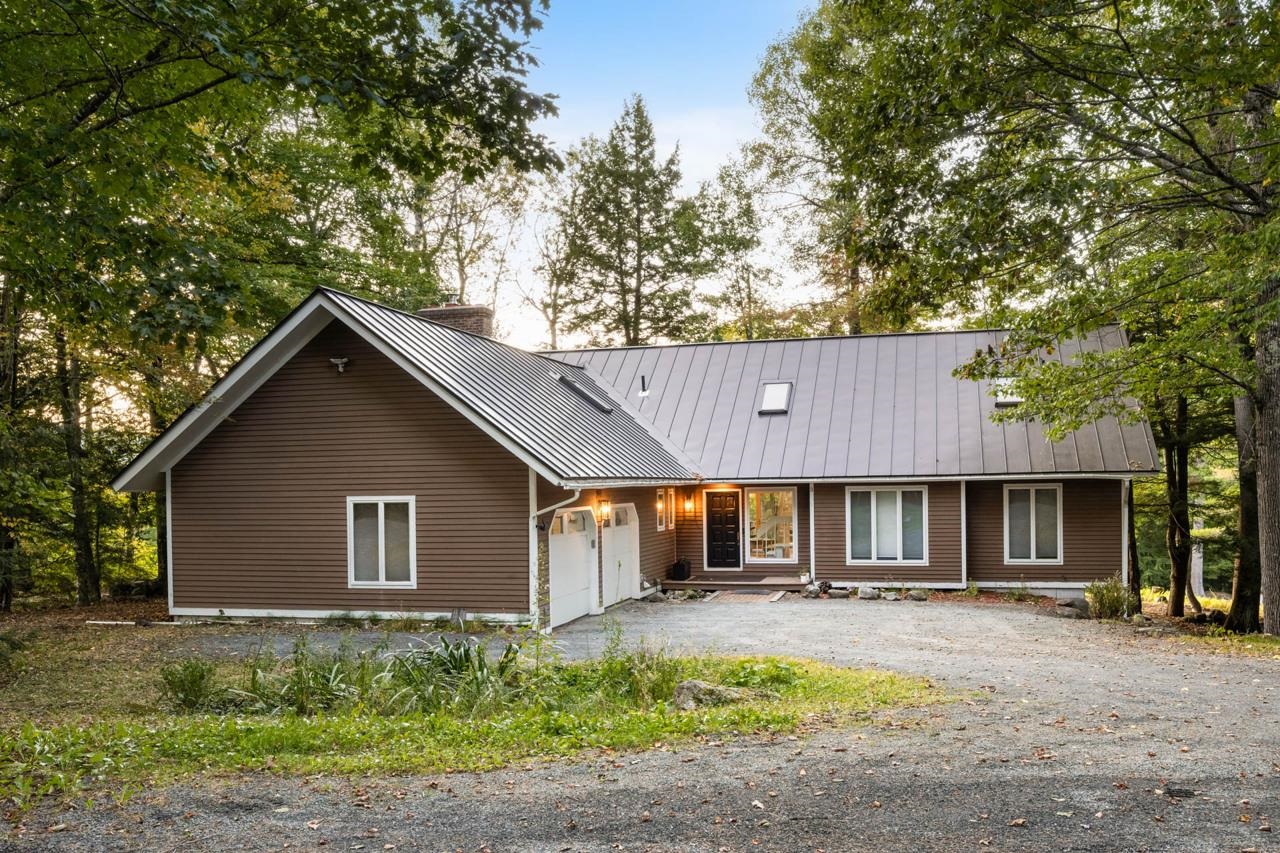
|
|
$795,000 | $193 per sq.ft.
Price Change! reduced by $30,000 down 4% on October 22nd 2025
5 Beds | 5 Baths | Total Sq. Ft. 4128 | Acres: 0.62 |
Welcome to 3 Fairway Drive in Grantham's Eastman community -- a thoughtfully designed 5-bedroom, 5-bath home with space for everyone and everything. This contemporary cape offers a flexible layout with two en suite bedrooms on the main floor, two more bedrooms upstairs, and a finished walk-out lower level with an additional bedroom and office. The main living spaces are centered around a functional kitchen that connects easily to the dining, living, and family rooms -- perfect for everyday life and entertaining alike. Enjoy quiet mornings or evening get-togethers on the screened porch or large deck, both overlooking the 5th fairway of Eastman's golf course. Central air and forced-air heat keep things comfortable year-round, and the attached two-car garage adds everyday ease. Located in the heart of the Eastman community, you'll have access to golf, tennis, an indoor pool, fitness center, 6 private beaches on a 335-acre lake, and miles of trails for hiking, biking, and skiing. Whether you're looking for a full-time home or a relaxing getaway, this property offers comfort, convenience, and a great connection to everything Eastman has to offer. See
MLS Property & Listing Details & 56 images. Includes a Virtual Tour
|
|
Under Contract
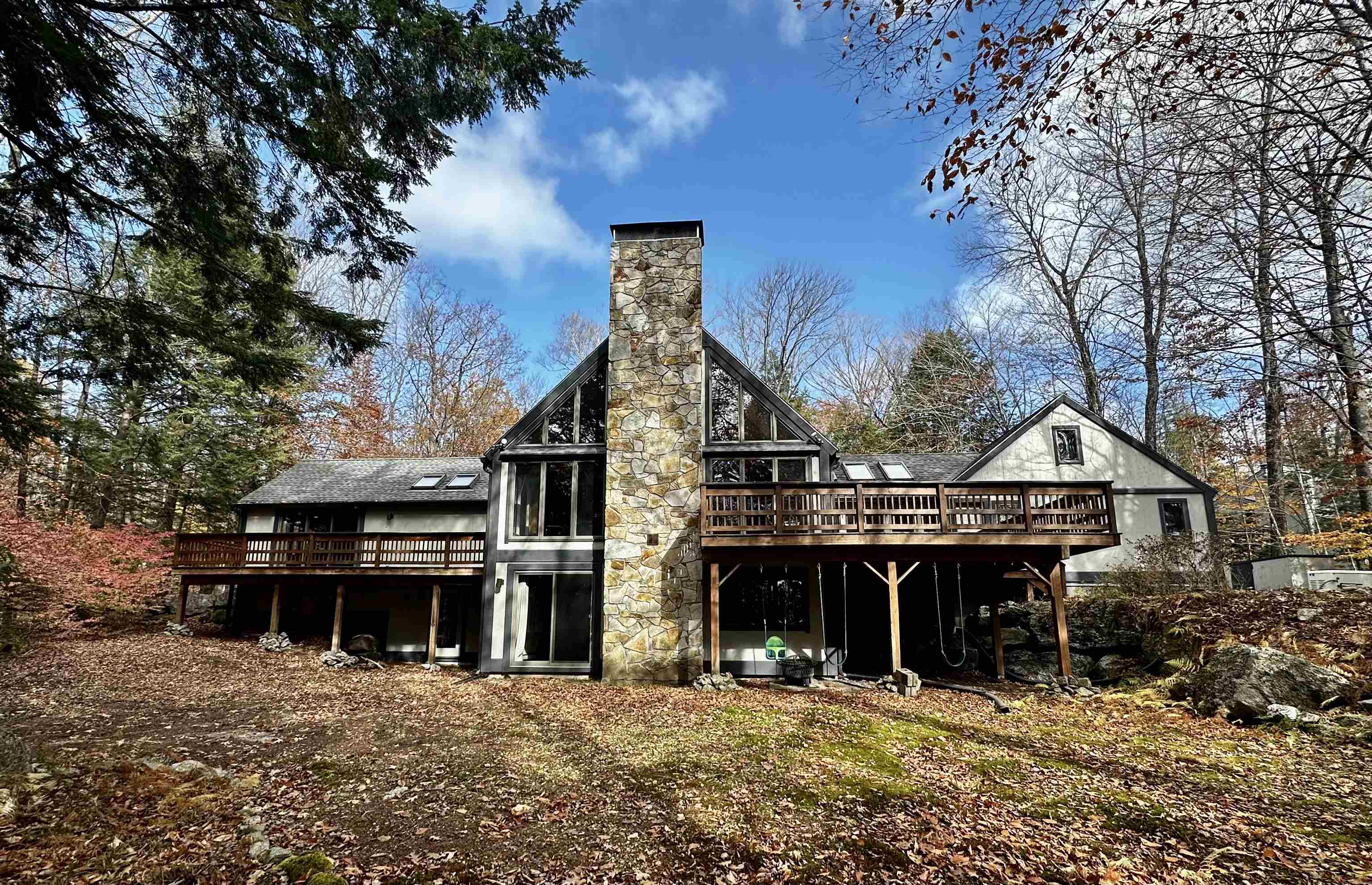
|
|
$799,900 | $231 per sq.ft.
Price Change! reduced by $50,100 down 6% on October 7th 2025
4 Beds | 4 Baths | Total Sq. Ft. 3469 | Acres: 0.77 |
This is not your typical Yankee Barn. From the moment you pull into the driveway, it's clear this home is something special. Professional landscaping, a meticulously maintained exterior, and an artist-designed front door set the stage for what's inside. The current owner has thoughtfully updated and cared for the home. A modern kitchen opens seamlessly to the living and dining rooms, while a soaring stone fireplace anchors the space beneath a dramatic wall of glass that floods the interior with natural light. Outdoor living is equally inviting, with expansive decks and a screened porch perfect for summer evenings. The first-floor primary suite is tucked away for privacy, a second bedroom and full bath is on the main floor. Upstairs, a loft provides the ideal spot for a home office. The lower level is designed for fun, featuring a large family room with plenty of space for entertaining or relaxing, along with two additional bedrooms, two baths, and generous storage. Eastman offers it all--walk to the beach on the 345-acre lake, tee off at the championship golf course, or enjoy tennis and pickleball. With hiking and biking trails, an indoor pool, fitness center, and cross-country skiing, this four-season community blends recreation and relaxation in every way. Whether you're looking for adventure or a peaceful retreat, this Eastman home delivers. See
MLS Property & Listing Details & 35 images.
|
|
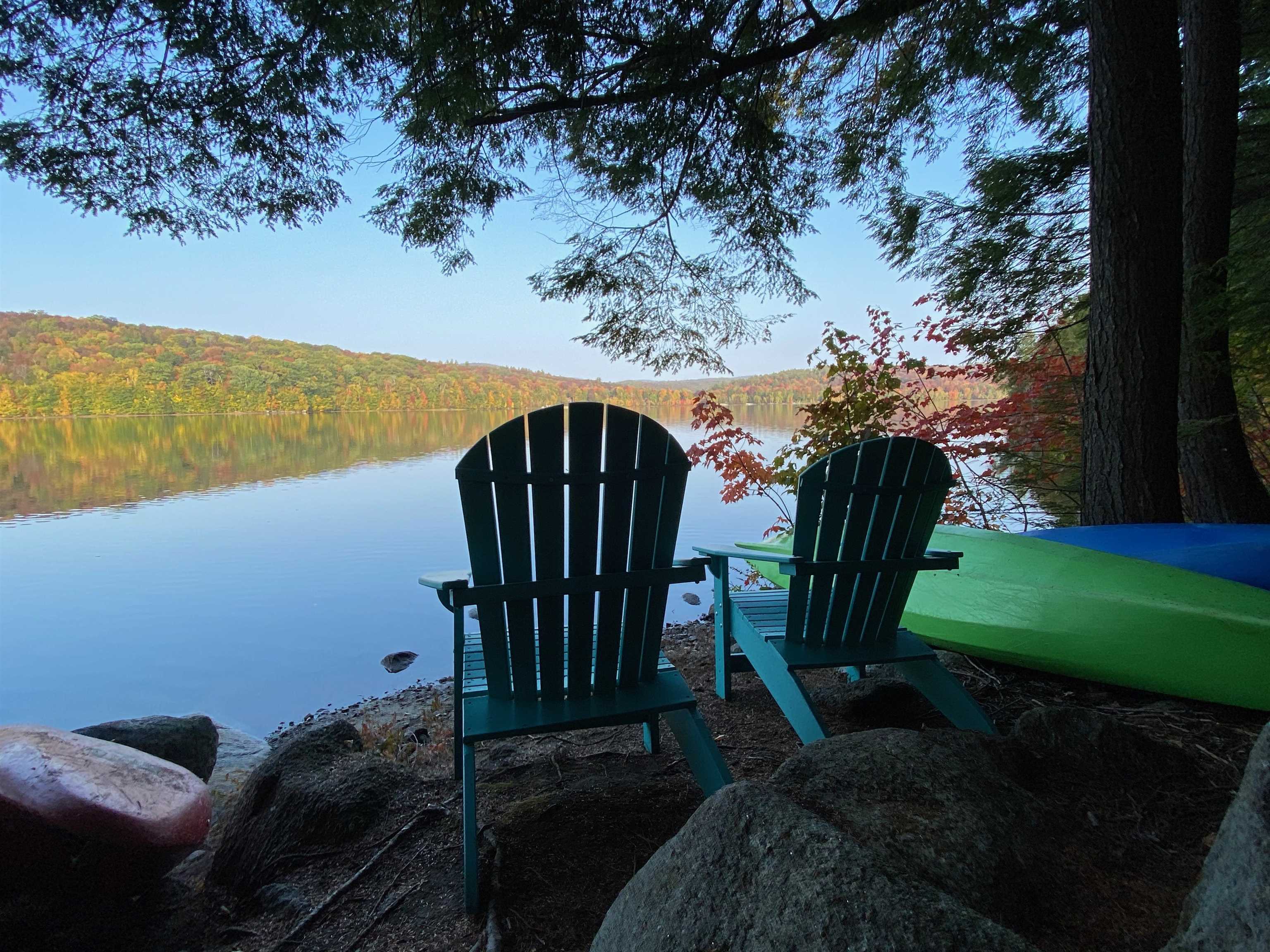
|
|
$800,000 | $409 per sq.ft.
Price Change! reduced by $50,000 down 6% on August 25th 2025
Waterfront Owned 50 Ft. of shoreline | 3 Beds | 3 Baths | Total Sq. Ft. 1954 | Acres: 2.4 |
EVERY ROOM WITH A VIEW! This exceptional waterfront home with seasonal lake views, has so much to offer! Open concept kitchen, dining and great room with hardwood floors and soaring ceilings. The primary bedroom suite with private bath and walk in closet opens to one of two modern decks with views over the spacious backyard with wildlife abounding and water views. Two more bedrooms in the lower level walkout with large windows making them both light and bright. The media room opens for easy access to backyard games and water's edge. All new modern appliances throughout. Whole house generator. Forced hot water heat and new mini splits for AC. Come enjoy all that Eastman has to offer. Golf, X-country ski, 6 beaches around the lake, tennis, pickleball, fitness room and 25 yard indoor pool! Whether part time or full time Eastman is an experience and this home makes it exceptional! See
MLS Property & Listing Details & 46 images.
|
|
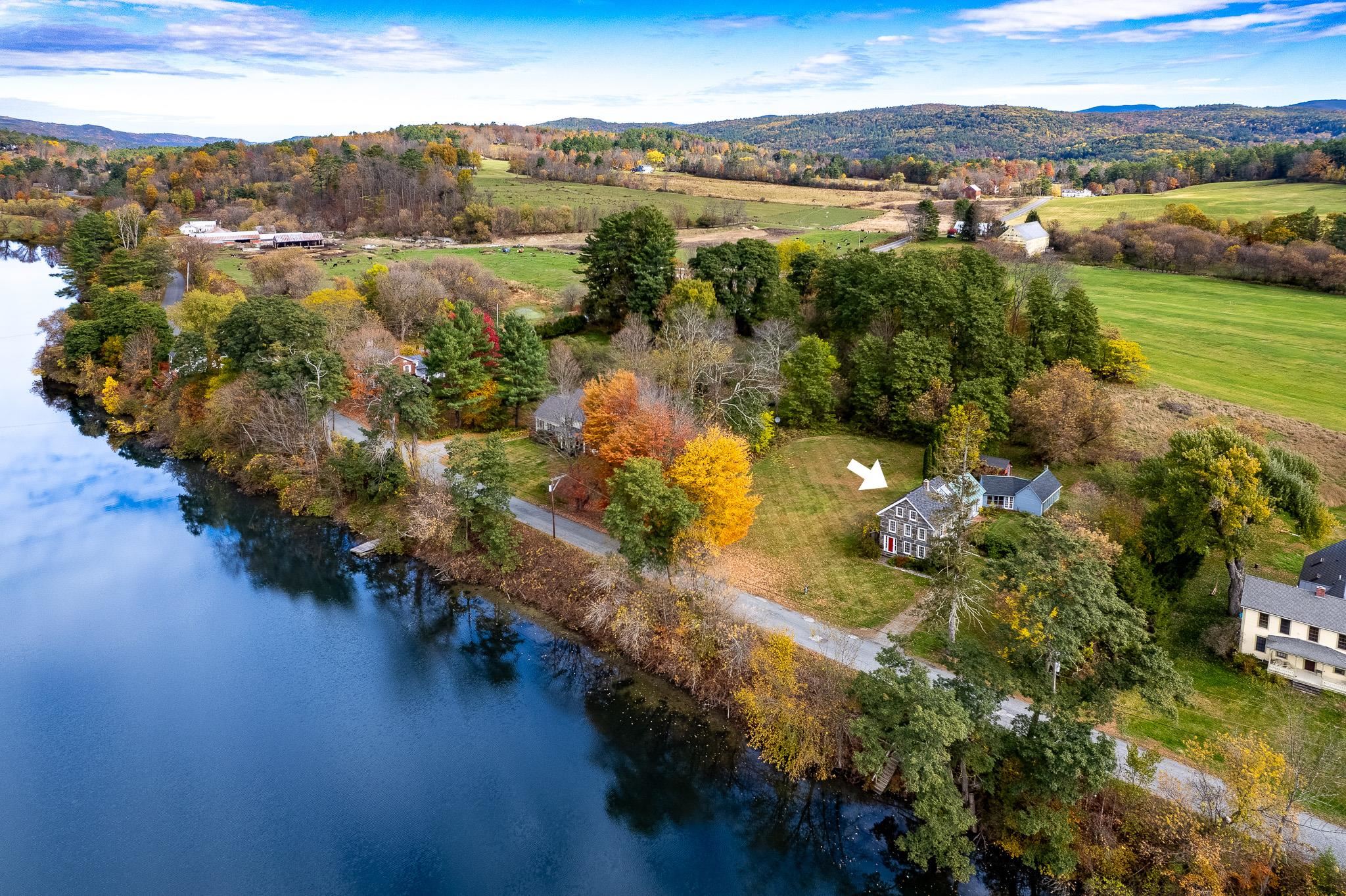
|
|
$840,000 | $370 per sq.ft.
Price Change! reduced by $210,000 down 25% on October 9th 2025
Waterfront Owned 130 Ft. of shoreline | 3 Beds | 2 Baths | Total Sq. Ft. 2273 | Acres: 0.98 |
Step back in time with this classic stone home, circa 1812, full of timeless charm and character. This historic gem includes 130 feet of owned Connecticut River frontage just across the quiet country road--perfect for kayaking, fishing, or simply enjoying the peaceful water views. Set on a level 0.98-acre lot, the home has 10 rooms - 1st level with a cozy living room with wood stove, country kitchen with dining nook, a spacious formal dining area, bedroom, half bath, sun porch, workshop space and storage room. The second level features a spacious primary bedroom, office and full bath. The third level features a large bedroom and play/office space. Features maple flooring on the main level, wide pine flooring on the upper levels, deep farmhouse window trim, adding warmth and character throughout. The .98 acre lot features mature landscaping, established garden spaces, a workshop/shed and patio, creating a serene and functional outdoor environment for gardening, hobbies and relaxation. Just a 10-minute bike ride to Post Pond and Cedar Circle Farm, minutes to I-91. With its iconic stone exterior and authentic New England charm, this is a rare opportunity to own a piece of history in a truly special setting. Delayed showings begin on 06/21/2025. See
MLS Property & Listing Details & 58 images.
|
|
|
|

