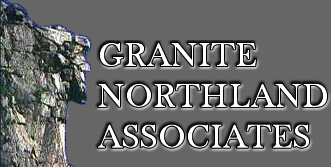$550,000 | $248 per sq.ft.
| 2218 sq.ft.
3 Bedroom | 2 Bathroom | 2 Story Single Family Home , in Manchester NH
MLS# 5041299
|
|
|
|
Listed by Fine Homes Group InternationalKeller Williams Realty-Metropolitan on May 15th 2025
517 Smyth Road Manchester NH 03104
|
DESCRIPTION
|
REFINED NORTH END LIVING AND AN OUTDOOR OASIS...LET SUMMER FUN BEGIN! Tucked away in a desirable north end location close to schools, shopping, dining and commuting routes this classic colonial blends traditional charm with modern upgrades. Enter through the front door or breezeway mudroom with built-ins that easily collect everyday items. Inside, light pours into refreshed interiors where neutral tones and first floor sound system set the stage for entertaining. The front-to-back living room featuring an electric fireplace insert is ideal for cozy evenings or welcoming guests. The show stopping kitchen is an entertainer's dream, fully renovated with crisp white cabinetry shiplap ceilings and granite surfaces. Grab drinks from the bar area, set up snacks on the sideboard and enjoy conversation at the oversized island. The cook will delight in multiple prep areas and panoramic views of the back yard. Barbecue and dine alfresco on the elevated composite deck, cool off in the saltwater pool on sultry days while young ones enjoy open grassy areas for play. As the sun sets, unwind on the side deck or in the hot tub, and after a day on the slopes at nearby McIntyre in winter it's a welcome retreat for sore muscles. Upstairs the primary offers peaceful respite and two well-sized bedrooms will delight. The partially finished lower level offers a home gym space and dedicated office for remote work or creative pursuits. A HOME THAT CELEBRATES EVERY SEASON! YOUR NEXT CHAPTER BEGINS TODAY!
Disability Features : 1st Floor 1/2 Bathroom | 1st Floor Hrd Surfce Flr
Interior Features :Fireplaces - 1 | Kitchen/Dining | Natural Light | Laundry - Basement
Flooring: Hardwood | Laminate
Exterior Features: Fence - Full
Appliances : Cooktop - Electric | Dishwasher | Oven - Double | Refrigerator | Exhaust Fan
Sale Includes : Building Only
Negotiable : Dryer | Hot Tub | Washer
|
|
|
ROOM INFORMATION
|
| ROOM | SIZE | FLOOR |
| Total Rooms: | 6 | | | Total Baths: | 2 | | | Full Baths: | 1 | | | 1/2 Baths: | 1 | | | Total Bedrooms: | 3 | |
|
|
|
FEATURES AND DETAILS
|
CONSTRUCTION:
Wood Frame | Vinyl Siding | Price Per SQ.FT. 247.97 | Year Built: 1953
|
|
LAND DESCRIPTION:
City Lot | Ski Area | Street Lights
|
Style: Colonial
Livable Space: 2218
Above Grade Sq.Ft.: 1920
Below Grade Sq.Ft.: 298
Foundation: Concrete
Basement Access:
Basement: Concrete Floor | Partially Finished | Stairs - Interior | Storage Space
Roof: Shingle
|
|
|
Lot size: 0.27 acres
Zoned: RES
Surveyed: Unk
Flood Zone: Unknown
Seasonal: No
Garage And Parking:
Garage | Parking Spaces 2 | Paved
Driveway: Paved
|
|
| UTILITIES |
|
SERVICES |
Heating: Oil | Hot Water
Cooling: None
Electric: 100 Amp
|
|
Utilities: Cable - Available | Telephone Available
Water: Public
Sewer: Public
|
|
|
AREA INFORMATION
|
Taxes $6,969 | Assesed Value $369,500 in 2023 |
|
|
SCHOOLS
School District: Manchester School District
Elementary School: Smyth Road School
Middle School: Hillside Middle School
High School: Central High School |
|

