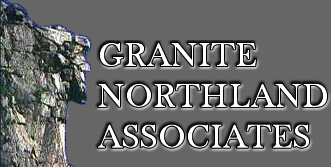$399,900 | $181 per sq.ft.
| 2210 sq.ft.
4 Bedroom | 2 Bathroom | 2 Story Single Family Home , in Manchester NH
MLS# 5041214
|
|
|
|
Listed by Kathy PerdueRE/MAX Synergy Cell: 603-235-7067
on May 15th 2025
552 Dix Street Manchester NH 03103
|
DESCRIPTION
|
Plenty of room in this south Manchester Cape that is Move in ready! There are so many fine qualities this home has to offer- you will see 2 bedrooms on top floor, two bedrooms on first floor then in the finished basement you will find areas that can be utilized as two more bedrooms, a bathroom, an area that has been utilized as a kitchenette and an additional living room- so extended family welcome! Checkout the pictures and disclosures to learn of the many updates not just cosmetic! This charming white picket fence also has full fenced in back yard, the back deck is ready for an above ground pool or to just enjoy the sun! Open houses scheduled May 24th and 25th from 11-1.
Disability Features : 1st Floor Bedroom | 1st Floor Full Bathroom | 1st Floor Hrd Surfce Flr
Interior Features :Bar | Ceiling Fan | Kitchen/Dining | Laundry Hook-ups | Natural Light | Laundry - Basement
Flooring: Carpet | Hardwood | Laminate | Vinyl
Exterior Features: Fence - Full | Garden Space | Outbuilding | Porch - Enclosed | Shed | Storage
Appliances : Cooktop - Electric | Dishwasher | Refrigerator
|
|
|
ROOM INFORMATION
|
| ROOM | SIZE | FLOOR |
| Total Rooms: | 12 | | | Total Baths: | 2 | | | Full Baths: | 1 | | | 1/2 Baths: | 1 | | | Total Bedrooms: | 4 | | | Bedroom | | 2 | | Bedroom : | | 2 | | Family Room : | | Basem | | Bath - 1/2 : | | Basem | | Bonus Room : | | Basem |
|
|
| ROOM | SIZE | FLOOR |
| Bath - Full: | | 1 |
| Bedroom: | | 1 |
| Kitchen - Eat-in: | | 1 |
| Living Room: | | 1 |
| Bedroom: | | 1 |
| Porch: | | 1 |
|
FEATURES AND DETAILS
|
CONSTRUCTION:
Vinyl Exterior | Exterior Color Gray | Price Per SQ.FT. 180.95 | Year Built: 1953
|
|
LAND DESCRIPTION:
Landscaped | Level | Near Country Club | Near Golf Course | Near Paths | Near Shopping | Near Skiing | Near Snowmobile Trails | Neighborhood | Near Public Transportatn | Near Hospital | Near School(s)
|
Style: Cape
Livable Space: 2210
Above Grade Sq.Ft.: 1386
Below Grade Sq.Ft.: 824
Foundation size 28x33.
Foundation: Concrete
Basement Access:
Basement: Finished | Full | Stairs - Interior | Storage Space | Stairs - Basement
Roof: Shingle - Asphalt
|
|
|
Lot size: 0.11 acres
Zoned: Residential
Surveyed: Unk
Flood Zone: No
Seasonal: No
Road Frontage: 50
Driveway: Paved
|
|
| UTILITIES |
|
SERVICES |
Heating: Natural Gas
Cooling: None
Electric: 200 Amp | Circuit Breaker(s)
|
|
Utilities: Cable - Available | Other
Water: Public
Sewer: Public
|
|
|
AREA INFORMATION
Docs Available : Property Disclosure
Taxes $5,615 | Assesed Value $0 in |
|
|
SCHOOLS
|

