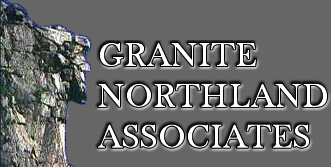$399,900 | $517 per sq.ft.
| 773 sq.ft.
2 Bedroom | 1 Bathroom | 1 Story Single Family Home , in Manchester NH
MLS# 5041035
|
|
|
|
Listed by Lisa BoucherHearthside Realty, LLC on May 15th 2025
206 Villa Street Manchester NH 03103
|
DESCRIPTION
|
Pristine Ranch in Walkable South Manchester Neighborhood - This beautifully updated 2-bedroom ranch has been impeccably maintained inside and out. It shows like it's been professionally decorated, with neutral paint tones, white 2" slat blinds, hardwood floors and charming cottage-style interior doors throughout. The lovely eat-in kitchen featuring gleaming quartz countertops, stainless steel appliances, an oversized breakfast bar and custom cabinets & built-ins opens to a bright living room with hardwood floors and perfectly placed southerly exposed corner windows. The full bathroom has been tastefully updated with a cottage-style vanity and wall-mounted reclaimed wood shelves with metal pipe brackets providing stylish, functional storage. The 2 bedrooms have ample closet space, hardwood floors and corner windows which provide wonderful natural light. A major exterior renovation in 2010 included a new architectural shingle roof, vinyl siding, new vinyl windows, and a low-maintenance composite and vinyl front deck. More recent updates include vinyl fencing in the fully enclosed back yard, a new 275 gallon oil tank, and a Weil-McLain Gold boiler. Move-in ready and full of charm--this sweet home is a great find in a convenient location!
Disability Features : 1st Floor Bedroom | 1st Floor Full Bathroom | 1st Floor Hrd Surfce Flr
Interior Features :Attic - Hatch/Skuttle | Blinds | Ceiling Fan | Laundry - Basement | Smart Thermostat
Flooring: Hardwood | Tile
Exterior Features: Deck | Shed
Equipment : Window AC
Appliances : Dishwasher | Dryer | Microwave | Range - Electric | Refrigerator | Washer
|
|
|
ROOM INFORMATION
|
| ROOM | SIZE | FLOOR |
| Total Rooms: | 4 | | | Total Baths: | 1 | | | Full Baths: | 1 | | | Total Bedrooms: | 2 | |
|
|
| ROOM | SIZE | FLOOR |
| Living Room: | | 1 |
| Bedroom: | | 1 |
| Kitchen - Eat-in: | | 1 |
| Bedroom: | | 1 |
| Bath - Full: | | 1 |
|
FEATURES AND DETAILS
|
CONSTRUCTION:
Wood Frame | Exterior Color Green | Price Per SQ.FT. 517.34 | Year Built: 1945
|
|
LAND DESCRIPTION:
Near Shopping | Neighborhood | Near Public Transportatn | Near Hospital | Near School(s)
|
Style: Ranch
Livable Space: 773
Above Grade Sq.Ft.: 773
Below Grade Sq.Ft.: 0
Foundation size 33 x 25.
Foundation: Block
Basement Access:
Basement: Full | Unfinished
Roof: Shingle - Architectural
|
|
|
Lot size: 0.16 acres
Zoned: Residential
Surveyed: Unk
Flood Zone: No
Seasonal: No
Road Frontage: 70
Driveway: Paved
|
|
| UTILITIES |
|
SERVICES |
Heating: Hot Water
Cooling: None
Electric: Circuit Breaker(s)
|
|
Utilities: Cable
Water: Public
Sewer: Public
|
|
|
AREA INFORMATION
Docs Available : Deed | Property Disclosure
Taxes $4,043 | Assesed Value $0 in |
|
|
SCHOOLS
School District: Manchester Sch Dst SAU #37
Elementary School: Jewett School
Middle School: Southside Middle School
High School: Manchester Memorial High Sch |
|

