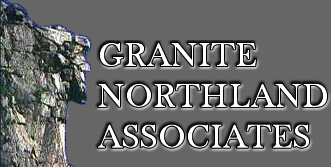$400,000 | $211 per sq.ft.
| 1899 sq.ft.
3 Bedroom | 2 Bathroom | 2 Story Single Family Home , in Manchester NH
MLS# 5040935
|
|
|
|
Listed by Anthony PungRealty One Group Next Level on May 14th 2025
133 Mapleton Road Manchester NH 03103
|
DESCRIPTION
|
Welcome to 133 Mapleton Road, your dream home in Manchester, NH! This stunning Cape-style property offers the perfect blend of comfort, convenience, and charm. Featuring 3 spacious bedrooms, 2 full bathrooms, and a partially finished walkout basement. Nestled on a quiet street, the property boasts a privately fenced backyard, ideal for outdoor gatherings, gardening, or simply relaxing. The newly replaced deck (2025) offers a wonderful spot for summer barbecues or morning coffee. Enjoy the benefits of central air conditioning, ensuring year-round comfort during New England's changing seasons. The paved driveway can accommodate up to 4 cars, and with its proximity--just 2 minutes from I-293 and I-93--this home is a commuter's dream. Nearby amenities include shopping, dining, and highly-rated schools such as Highland-Goffs Falls Elementary and Southside Middle School, making this an excellent choice. Built in 1988, the home is move-in ready and includes a mix of hardwood and carpet flooring. Additional features include a bright and inviting living room, a combined kitchen/dining area, and basement laundry. Don't miss the chance to own this beautiful home in one of Manchester's most convenient locations! Schedule your showing today and discover all it has to offer!
Disability Features : 1st Floor Bedroom | Paved Parking
Interior Features :Ceiling Fan | Dining Area | Kitchen/Dining | Kitchen/Living | Laundry - Basement
Flooring: Carpet | Combination | Hardwood | Laminate
Exterior Features: Deck | Fence - Dog | Garden Space
Equipment : Smoke Detector | Whole BldgVentilation
Appliances : Dishwasher | Dryer | Microwave | Refrigerator | Washer | Stove - Electric | Water Heater - Oil
|
|
|
ROOM INFORMATION
|
| ROOM | SIZE | FLOOR |
| Total Rooms: | 7 | | | Total Baths: | 2 | | | Full Baths: | 2 | | | Total Bedrooms: | 3 | | | Rec Room | | Basem |
|
|
| ROOM | SIZE | FLOOR |
| Kitchen: | | 1 |
| Bedroom: | | 1 |
| Living Room: | | 1 |
| Dining Room: | | 1 |
| Bedroom: | | 2 |
| Primary Bedroom: | | 2 |
|
FEATURES AND DETAILS
|
CONSTRUCTION:
Aluminum Siding | Vinyl Siding | Exterior Color Beige | Price Per SQ.FT. 210.64 | Year Built: 1988
|
|
LAND DESCRIPTION:
Near Shopping | Neighborhood | Near School(s)
|
Style: Cape
Livable Space: 1899
Above Grade Sq.Ft.: 1456
Below Grade Sq.Ft.: 443
Foundation: Concrete
Basement Access:
Basement: Partially Finished
Roof: Shingle | Shingle - Architectural | Shingle - Asphalt
|
|
|
Lot size: 0.18 acres
Zoned: Residential
Surveyed: Unk
Flood Zone: Unknown
Seasonal: No
Road Frontage: 99
Driveway: Paved
|
|
| UTILITIES |
|
SERVICES |
Heating: Oil | Baseboard | Multi Zone
Cooling: Central AC
Electric: 200 Amp
|
|
Utilities: Cable - Available
Water: Public
Sewer: Public
|
|
|
AREA INFORMATION
|
Taxes $6,001 | Assesed Value $0 in |
|
|
SCHOOLS
School District: Manchester Sch Dst SAU #37
Elementary School: Highland-Goffs Falls School
Middle School: Southside Middle School
High School: Manchester Memorial High Sch |
|

