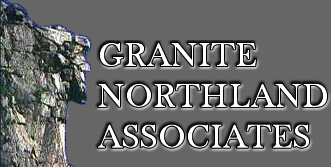$519,900 | $368 per sq.ft.
| 1412 sq.ft.
3 Bedroom | 2 Bathroom | 2 Story Single Family Home , in Manchester NH
MLS# 5040321
|
|
|
|
Listed by Brittney ArdizzoniJill & Co. Realty Group - Real Broker NH, LLC on May 11th 2025
218 Webster Street Manchester NH 03104
|
DESCRIPTION
|
Have you been trying to get into the North End of Manchester? Well, here is your opportunity! This move-in ready cape was completely updated in 2019, from electrical, plumbing, siding, roof & heating system etc. Step inside from the breezeway & enjoy all that the first floor has to offer! The Eat-in kitchen features sleek white cabinetry, granite countertops, and stainless steel appliances--perfect for cooking at home or hosting friends. The custom kitchen bench and additional cabinets added in 2024. Living room has a nicely designed stone fireplace surround and newer electric fireplace. Enjoy the perks of a first-floor primary bedroom with a walk-in closet and stylish 3/4bath. Second floor has two additional bedrooms tastefully spaced apart. But wait, there's more! The exterior is sure to please with newer Trex deck, fully fenced yard, attached 2 car garage, corner lot & serviced with Public Water & Sewer. This home is sure to give you peace of mind and low-maintenance living, schedule your showing today!
Interior Features :Blinds | Fireplaces - 1 | Kitchen Island | Kitchen/Dining | Laundry - Basement
Flooring: Carpet | Vinyl Plank
Exterior Features: Fence - Full | Shed
Equipment : Smoke Detector
Appliances : Dishwasher | Dryer | Microwave | Oven - Double | Refrigerator | Washer | Stove - Electric
|
|
|
ROOM INFORMATION
|
| ROOM | SIZE | FLOOR |
| Total Rooms: | 5 | | | Total Baths: | 2 | | | Full Baths: | 1 | | | 3/4 Baths: | 1 | 0 | | Total Bedrooms: | 3 | |
|
|
|
FEATURES AND DETAILS
|
CONSTRUCTION:
Wood Frame | Exterior Color Grey | Price Per SQ.FT. 368.20 | Year Built: 1941
|
|
LAND DESCRIPTION:
City Lot | Corner | Landscaped | Sidewalks
|
Style: Cape
Livable Space: 1412
Above Grade Sq.Ft.: 1412
Below Grade Sq.Ft.: 0
Foundation: Concrete
Basement Access:
Basement: Storage Space | Unfinished
Roof: Shingle - Asphalt
|
|
|
Lot size: 0.23 acres
Zoned: RES
Surveyed: Unk
Flood Zone: No
Seasonal: No
Garage And Parking:
Driveway: Paved
|
|
| UTILITIES |
|
SERVICES |
Heating: Propane | Forced Air
Cooling: Central AC
Electric: Circuit Breaker(s)
|
|
Utilities: Gas - LP/Bottle
Water: Public
Sewer: Public
|
|
|
AREA INFORMATION
|
Taxes $6,386 | Assesed Value $338,600 in 2023 |
|
|
SCHOOLS
|

