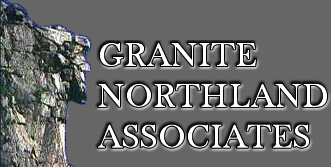$450,000 | $315 per sq.ft.
| 1428 sq.ft.
3 Bedroom | 2 Bathroom | 1.5 Story Single Family Home , in Manchester NH
MLS# 5039819
|
|
|
|
Listed by Lisa ScacchiKeller Williams Realty-Metropolitan on May 7th 2025
189 Russell Street Manchester NH 03104
|
DESCRIPTION
|
Charming brick Fully-Dormered 3/4 BR Cape style nestled on a corner lot in the coveted North End of Manchester is ready for you! Newly-renovated kitchen w/luxury vinyl flooring & a stunning 9' island offering plenty of seating, tons of storage & prep-space for the chef is sure to be the heart of the home! Brand new refrigerator & oven too! You'll appreciate the new mini-split cooling & heat system keeping you comfortable year round! Newer furnace for another heating option. The kitchen opens to the generously-sized family room w/hardwood floors & wood-burning fireplace. You'll love the abundance of natural light flowing through the huge picture window in the front! A wonderful large bedroom on the first floor as well as a den/office or another bedroom (yes there's a closet!) gives plenty of options. Newly-updated 1/2 bath rounds out the 1st floor. The wide stairway upstairs leads to 2 large bedrooms w/built-ins & a full bath. The basement offers easy-to-finish space & tons of storage. The convenience of the garage will keep your vehicles safe from the more inclement New England weather. Plenty of yard for gardening and enjoying the peaceful outdoors. Ideal location to all the conveniences & amazing restaurants Manchester has to offer. Just minutes to Route 93/101 to head in either direction - 30 minutes to the Seacoast, 15 minutes to Concord & less than an hour to Boston! Floor plans are within the pix. Showings begin at the Open House Fri., May 9! Get ready to fall in love!
Interior Features :Fireplace - Wood | Kitchen Island | Natural Light | Laundry - Basement
Flooring: Carpet | Hardwood
Exterior Features: Fence - Partial | Window Screens
Equipment : Irrigation System
Appliances : Dishwasher | Dryer | Microwave | Range - Electric | Refrigerator | Washer
|
|
|
ROOM INFORMATION
|
| ROOM | SIZE | FLOOR |
| Total Rooms: | 6 | | | Total Baths: | 2 | | | Full Baths: | 1 | | | 1/2 Baths: | 1 | | | Total Bedrooms: | 3 | | | Bedroom | | 2 | | Bath - Full : | | 2 |
|
|
| ROOM | SIZE | FLOOR |
| Living Room: | | 1 |
| Den: | | 1 |
| Kitchen - Eat-in: | | 1 |
| Bedroom: | | 1 |
| Bath - 1/2: | | 1 |
| Bedroom: | | 2 |
|
FEATURES AND DETAILS
|
CONSTRUCTION:
Brick Exterior | Exterior Color Brick | Price Per SQ.FT. 315.13 | Year Built: 1950
|
|
LAND DESCRIPTION:
City Lot
|
Style: Cape
Livable Space: 1428
Above Grade Sq.Ft.: 1428
Below Grade Sq.Ft.: 0
Foundation: Poured Concrete
Basement Access:
Basement: Unfinished
Roof: Shingle - Architectural
|
|
|
Lot size: 0.27 acres
Zoned: Residential
Surveyed: Unk
Flood Zone: Unknown
Seasonal: No
Garage And Parking:
Garage | Off Street
Driveway: Paved
|
|
| UTILITIES |
|
SERVICES |
Heating: Oil | Hot Water | Mini Split
Cooling: Central AC | Multi Zone | Mini Split
Electric: Circuit Breaker(s)
|
|
Utilities: Other
Water: Public
Sewer: Public
Fuel Company: Deep Disco
|
|
|
AREA INFORMATION
Docs Available : Deed | Plot Plan | Property Disclosure
Taxes $6,160 | Assesed Value $0 in |
|
|
SCHOOLS
School District: Manchester Sch Dst SAU #37
Elementary School: Smyth Road School
Middle School: Hillside Middle School
High School: Manchester Central High Sch |
|

