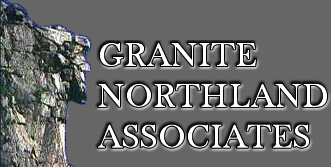$499,900 | $214 per sq.ft.
| 2335 sq.ft.
4 Bedroom | 2 Bathroom | 2.5 Story Single Family Home , in Manchester NH
MLS# 5039342
|
|
|
|
Listed by Calley MilneKanteres Real Estate, Inc. on May 5th 2025
711 Maple Street Manchester NH 03104
|
DESCRIPTION
|
Meticulously maintained North Manchester Smyth Road School neighborhood Dutch Colonial home with Victorian and Craftsman features and inviting wraparound bungalow style covered porch expanding the width of the house for outdoor enjoyment and access from driveway. Dual door front foyer opens to circular flow first floor with entryway sitting area and charming arched doorways leading to front to back family and dining rooms that are surrounded by natural light from large double hung and bay windows. Additional features include center chimney gas fireplace, built-ins, crown and bullseye moldings and stain glass window. Eat-in kitchen offers stainless steel appliances, solid surface countertop and 1/2 bath off mudroom from side outdoor entry into kitchen. Winding staircase to second floor leads to 4 bedrooms, shared full bath off hallway and access to walk-up attic for expansion space or vast storage. Lower level offers bonus recreations room, dry storage and laundry. Move-in-ready with updated systems, sustainable siding, windows and decking and auto open two car detached garage. Walkability to parks and easy commuter access to highways.
Interior Features :Dining Area | Fireplace - Gas | Attic - Walkup
Flooring: Carpet | Hardwood | Vinyl
Exterior Features: Porch - Covered
Equipment : Air Conditioner
Appliances : Dishwasher | Disposal | Dryer | Range - Gas | Refrigerator | Washer
|
|
|
ROOM INFORMATION
|
| ROOM | SIZE | FLOOR |
| Total Rooms: | 10 | | | Total Baths: | 2 | | | Full Baths: | 1 | | | 1/2 Baths: | 1 | | | Total Bedrooms: | 4 | | | Bedroom | 10.10x12.02 | 2 | | Bedroom : | 12.10x15.11 | 2 | | Bedroom : | 10.02x13.09 | 2 | | Family Room : | 20x22 | Basem |
|
|
| ROOM | SIZE | FLOOR |
| Living Room: | 12.07x17.10 | 1 |
| Dining Room: | 12.08x16.02 | 1 |
| Foyer: | 10x11 | 1 |
| Kitchen - Eat-in: | 13.03x17.08 | 1 |
| Mudroom: | 4.01x9.06 | 1 |
| Primary Bedroom: | 13x15.02 | 2 |
|
FEATURES AND DETAILS
|
CONSTRUCTION:
Wood Frame | Vinyl Siding | Exterior Color Tan | Price Per SQ.FT. 214.09 | Year Built: 1900
|
|
LAND DESCRIPTION:
City Lot | Level | Sidewalks | Near Shopping
|
Style: Colonial | Other
Livable Space: 2335
Above Grade Sq.Ft.: 1868
Below Grade Sq.Ft.: 467
Foundation: Stone
Basement Access:
Basement: Bulkhead | Concrete Floor | Partially Finished | Stairs - Interior | Storage Space
Roof: Shingle - Asphalt
|
|
|
Lot size: 0.1 acres
Zoned: Residential
Surveyed: Unk
Flood Zone: Unknown
Seasonal: No
Garage And Parking:
Driveway | Garage | Detached
Road Frontage: 55
Driveway: Paved
|
|
| UTILITIES |
|
SERVICES |
Heating: Natural Gas | Hot Water
Cooling: Wall AC Units
Electric: Circuit Breaker(s)
|
|
Utilities: Cable | Gas - On-Site | Telephone At Site
Water: Public
Sewer: Public
Fuel Company: Liberty Ut
|
|
|
AREA INFORMATION
|
Taxes $6,422 | Assesed Value $0 in |
|
|
SCHOOLS
School District: Manchester Sch Dst SAU #37
Elementary School: Smyth Road School
Middle School: Hillside Middle School
High School: Manchester Central High Sch |
|

