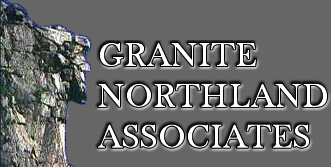$715,000 | $313 per sq.ft.
| 2284 sq.ft.
3 Bedroom | 3 Bathroom | 2 Story Single Family Home , in Manchester NH
Woodland pond subdivision, MLS# 5039133
|
|
|
|
Listed by Maura McLaughlinCompass New England, LLC on May 2nd 2025
28 Blueberry Drive Manchester NH 03102
|
DESCRIPTION
|
Seize this chance to join the coveted Woodland Pond neighborhood. This standalone home borders a 600-acre preserve, close to highways, shopping and dining. Inside, natural light fills the space. Beautiful finishes as well as a new furnace, water heater and air conditioning. The sun-drenched living room boasts gleaming hardwood floors; the dining room offers a southern bay window. The kitchen, open to family and dining rooms, showcases maple cabinets with pull-out pantry, granite counters, a counter-depth fridge, and an island. The family room features a vaulted ceiling, gas fireplace, and serene wooded views. Upstairs are 3 roomy bedrooms, including a primary suite with soaking tub. Washer, dryer and window treatments included add ease. The landscaped yard, with irrigation is low- maintenance. Enjoy leisurely living - sip a beverage on your porch or explore the trails. Showings begin at the open house 5/3 noon to 2:00.
Interior Features :Attic - Hatch/Skuttle | Blinds | Cathedral Ceiling | Draperies | Fireplace - Gas | Kitchen Island | Kitchen/Dining | Living/Dining | Natural Light | Soaking Tub | Vaulted Ceiling | Walk-in Closet | Window Treatment | Laundry - 1st Floor
Equipment : Irrigation System | Radon Mitigation | Smoke Detectr-HrdWrdw/Bat
Appliances : Cooktop - Gas | Dishwasher | Dryer | Microwave | Refrigerator | Washer | Water Heater–Natural Gas
|
|
|
ROOM INFORMATION
|
| ROOM | SIZE | FLOOR |
| Total Rooms: | 8 | | | Total Baths: | 3 | | | Full Baths: | 2 | | | 1/2 Baths: | 1 | | | Total Bedrooms: | 3 | | | Bedroom | | 2 |
|
|
| ROOM | SIZE | FLOOR |
| Dining Room: | | 1 |
| Living Room: | | 1 |
| Kitchen - Eat-in: | | 1 |
| Family Room: | | 1 |
| Bedroom with Bath: | | 2 |
| Bedroom: | | 2 |
|
FEATURES AND DETAILS
|
CONSTRUCTION:
Wood Frame | Exterior Color Tan | Price Per SQ.FT. 313.05 | Year Built: 2006
|
|
LAND DESCRIPTION:
Corner | Curbing | Landscaped | Street Lights | Subdivision | Trail/Near Trail | Near Paths | Near Shopping | Near Public Transportatn | Near Hospital | Near School(s)
|
Style: Colonial
Livable Space: 2284
Above Grade Sq.Ft.: 2284
Below Grade Sq.Ft.: 0
Foundation: Poured Concrete
Basement Access:
Basement: Bulkhead | Concrete | Concrete Floor | Full | Unfinished | Exterior Access
Roof: Shingle - Asphalt
|
|
|
Lot size: 0.27 acres
Zoned: res
Surveyed: Unk
Flood Zone: No
Seasonal: No
Garage And Parking:
Road Frontage: 150
Driveway: Paved
|
|
| UTILITIES |
|
SERVICES |
Heating: Natural Gas | Forced Air
Cooling: Central AC
Electric: 200 Amp
|
|
Utilities: Cable | Gas - At Street | Underground Utilities
Water: Public
Sewer: Public
|
|
|
AREA INFORMATION
|
Taxes $8,317 | Assesed Value $0 in |
|
|
SCHOOLS
Elementary School: Northwest Elementary School
Middle School: Parkside Middle School
High School: Manchester West High School |
|

