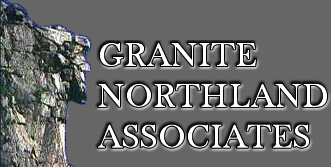$369,900 | $276 per sq.ft.
Under Contract | 1342 sq.ft.
3 Bedroom | 1 Bathroom | 2 Story Single Family Home , in Manchester NH
MLS# 5038896
|
|
|
|
Listed by Alyssa Gager-McQuaidPurple Finch Properties on May 1st 2025
46 Brooklyn Avenue Manchester NH 03103
|
DESCRIPTION
|
Welcome to 46 Brooklyn Ave! This charming New Englander-style 3-bedroom, 1-bath home offers a thoughtful layout, great living space, and a convenient location close to schools, shopping, the hospital, and highway access. You're welcomed by a classic farmer's porch--perfect for morning coffee or relaxing evenings. Inside, enjoy a bright, airy living room with new LVL flooring that flows throughout the first floor, giving the space a fresh, cohesive feel. The spacious eat-in kitchen features a sliding door that opens to a modest backyard. Upstairs, brand-new stairs lead to the second floor, where the original pine floors were beautifully refinished just two years ago. The large primary bedroom includes a walk-in closet, alongside a full bath with washer and dryer, a second bedroom, and a flexible bonus room--ideal for a home office, nursery, sitting room, or additional walk-in closet. Additional highlights include two heating zones for year-round comfort and an unfinished basement with plenty of storage space. Major updates completed within the last 1-8 years include the roof, heating system, kitchen with appliances, flooring, and electrical. This move-in ready home blends timeless charm with modern updates--schedule your showing today! Open House Schedule:Sunday 5/4, 12-2 PM. Welcome home! ** Offer deadline Sunday 5/4 at 5pm**
Interior Features :Kitchen/Dining | Laundry Hook-ups | Laundry - 2nd Floor
Flooring: Wood | Vinyl Plank
Exterior Features: Porch - Covered
Appliances : Dishwasher | Dryer | Range - Electric | Refrigerator | Washer
|
|
|
ROOM INFORMATION
|
| ROOM | SIZE | FLOOR |
| Total Rooms: | 7 | | | Total Baths: | 1 | | | Full Baths: | 1 | | | Total Bedrooms: | 3 | |
|
|
|
FEATURES AND DETAILS
|
CONSTRUCTION:
Wood Frame | Vinyl Siding | Exterior Color Mint Green | Price Per SQ.FT. 275.63 | Year Built: 1907
|
|
LAND DESCRIPTION:
City Lot | Level | Near Shopping | Near Hospital | Near School(s)
|
Style: New Englander
Livable Space: 1342
Above Grade Sq.Ft.: 1342
Below Grade Sq.Ft.: 0
Foundation: Brick | Other
Basement Access:
Basement: Concrete | Crawl Space | Partial | Stairs - Interior | Storage Space | Unfinished | Interior Access
Roof: Shingle - Asphalt
|
|
|
Lot size: 0.06 acres
Zoned: Residential
Surveyed: Unk
Flood Zone: Unknown
Seasonal: No
Driveway: Paved
|
|
| UTILITIES |
|
SERVICES |
Heating: Natural Gas | Baseboard
Cooling: None
Electric: Circuit Breaker(s)
|
|
Utilities: Cable - Available
Water: Public
Sewer: Public
|
|
|
AREA INFORMATION
|
Taxes $4,666 | Assesed Value $0 in |
|
|
SCHOOLS
School District: Manchester Sch Dst SAU #37
Elementary School: Jewett School
Middle School: Southside Middle School
High School: Manchester Memorial High Sch |
|

