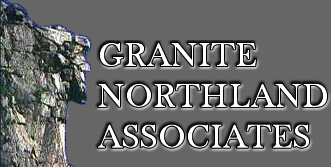$499,900 | $196 per sq.ft.
| 2545 sq.ft.
3 Bedroom | 2 Bathroom | Condo , in Manchester NH
MLS# 5039610
|
|
|
|
Listed by April DugayBHHS Verani Concord Cell: 603-494-8145
on May 6th 2025
68 Russell Street Manchester NH 03104
|
DESCRIPTION
|
Welcome to this beautiful 3+ bedroom Victorian condo located in Manchester's desirable North End. All the pride of home ownership, without all the work!! This charming home blends historic character with modern updates, offering comfort and style in a quiet neighborhood. Step inside through your own private entrance and enjoy a spacious living room perfect for relaxing or entertaining. The newly updated kitchen and bathrooms offer fresh finishes and modern convenience. You'll also find a washer and dryer right in the unit for everyday ease. Enjoy your morning coffee on your private covered porch or bring it down to the fenced in yard and take in the greenery. The expansive top floor would make an amazing primary suite, teen hang out, game room, TV room...it could literally be anything you need or want it to be. This unit also comes with a garage bay, 2 parking spots in the driveway and plenty of on street parking for guests! This is truly a one-of-a-kind home!! Showings begin on Saturday, May 10th.
Interior Features :Ceiling Fan | Dining Area | Skylight | Storage - Indoor | Laundry - 2nd Floor
Flooring: Hardwood | Laminate | Tile
Exterior Features: Trash | Fence - Full | Natural Shade | Porch - Covered | Storage
Equipment : Air Conditioner | CO Detector | Irrigation System | Smoke Detectr-HrdWrdw/Bat
Appliances : Dishwasher | Disposal | Dryer | Range - Electric | Refrigerator | Washer
Condo Name: Russell St Condominiums
Association Fees : $371.00 Monthly
Association Fees 2 : $742.00 One-Time
Association Fee 2 Includes : Buy In Fee
|
|
|
ROOM INFORMATION
|
| ROOM | SIZE | FLOOR |
| Total Rooms: | 8 | | | Total Baths: | 2 | | | Full Baths: | 2 | | | Total Bedrooms: | 3 | | | Bath - Full | | 3 | | Bonus Room : | | 3 | | Den : | | 3 | | Bonus Room : | | 3 |
|
|
| ROOM | SIZE | FLOOR |
| Living Room: | | 2 |
| Bedroom: | | 2 |
| Kitchen: | | 2 |
| Bedroom: | | 2 |
| Primary Bedroom: | | 2 |
| Bath - Full: | | 2 |
|
FEATURES AND DETAILS
|
CONSTRUCTION:
Wood Frame | Clapboard Exterior | Shingle Siding | Exterior Color Pink | Price Per SQ.FT. 196.42 | Year Built: 1900
|
|
LAND DESCRIPTION:
Condo Development | Corner | Curbing | Landscaped | Sidewalks | Street Lights | Near Country Club | Near Golf Course | Near Shopping | Near Skiing | Near Hospital | Near School(s)
|
Style: Victorian
Livable Space: 2545
Above Grade Sq.Ft.: 2545
Below Grade Sq.Ft.: 0
Foundation: Block | Granite
Basement Access:
Basement: Bulkhead | Concrete Floor | Full | Storage - Assigned | Storage - Locked | Unfinished | Interior Access
Roof: Slate
|
|
|
Lot size: 0.35 acres
SuitableUse: Residential
Zoned: Residential
Surveyed: Unk
Flood Zone: No
Seasonal: No
Garage And Parking:
Auto Open | Driveway | Garage | Parking Spaces 3 | Paved | Visitor | Detached
Road Frontage: 257
Driveway: Common/Shared | Paved
|
|
| UTILITIES |
|
SERVICES |
Heating: Natural Gas | Hot Water | In Ceiling | Radiator | Mini Split
Cooling: Mini Split
Electric: 100 Amp | Circuit Breaker(s)
|
|
Utilities: Cable
Water: Public
Sewer: Public
|
|
|
AREA INFORMATION
Occupant Restrictions : None
Taxes $0 | Assesed Value $0 in |
|
|
SCHOOLS
School District: Manchester Sch Dst SAU #37
Elementary School: Smyth Road School
Middle School: Hillside Middle School
High School: Central High School |
|

