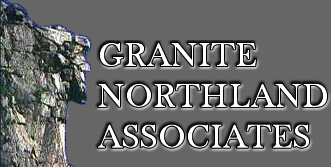$469,900 | $454 per sq.ft.
| 1034 sq.ft.
2 Bedroom | 2 Bathroom | Condo , in Manchester NH
London crossing subdivision, MLS# 5033359
|
|
|
|
Listed by Kendall ReyesREAL Broker NH, LLC on March 25th 2025
10100 S Willow Street Manchester NH 03103
|
DESCRIPTION
|
NEW CONSTRUCTION! MODEL UNIT NOW AVAILABLE! Welcome to London Crossing, a brand-new condominium community nestled on the Manchester/Londonderry line, offering a modern and relaxed lifestyle just minutes from shopping, dining, travel, and entertainment. 3 different unit types available check out the website. These meticulously designed homes feature high-end finishes, including sleek quartz countertops and open floor plans with soaring ceilings. Residents enjoy convenient garage parking and a host of amenities, including a community lounge, fitness center, and elevator access. With a low HOA fee, this is an exceptional opportunity for those seeking modern living with convenience and comfort. Ready for occupancy at the end of June! Agent Interest. Open House Friday 3-5PM!
Interior Features :Laundry Hook-ups | Primary BR w/ BA | Walk-in Closet
Flooring: Ceramic Tile | Vinyl Plank
Exterior Features: Trash | Balcony | Playground
Appliances : Dishwasher | Microwave | Range - Electric | Refrigerator | Water Heater - On Demand
Condo Name: London Crossing
Association Fees : $285.00 Monthly
|
|
|
ROOM INFORMATION
|
| ROOM | SIZE | FLOOR |
| Total Rooms: | 5 | | | Total Baths: | 2 | | | Full Baths: | 1 | | | 3/4 Baths: | 1 | 0 | | Total Bedrooms: | 2 | |
|
|
| ROOM | SIZE | FLOOR |
| Dining Room: | | 1 |
| Primary BR Suite: | | 1 |
| Kitchen: | | 1 |
| Living Room: | | 1 |
| Bedroom: | | 1 |
|
FEATURES AND DETAILS
|
CONSTRUCTION:
Steel Frame | Wood Frame | Exterior Color Grey | Price Per SQ.FT. 454.45 | Year Built: 2025
|
|
LAND DESCRIPTION:
Condo Development
|
Style: Flat | Garden | Single Level
Livable Space: 1034
Above Grade Sq.Ft.: 1034
Below Grade Sq.Ft.: 0
Foundation: Concrete
Roof: Shingle - Asphalt
|
|
|
Zoned: R-M
Surveyed: Yes
Flood Zone: No
Seasonal: No
Garage And Parking:
Garage | Parking Spaces 2 | Paved
Driveway: Paved
|
|
| UTILITIES |
|
SERVICES |
Heating: Forced Air
Cooling: Central AC
Electric: 100 Amp
|
|
Utilities: Cable - Available
Water: Public
Sewer: Public
|
|
|
AREA INFORMATION
|
Taxes $0 | Assesed Value $0 in |
|
|
SCHOOLS
School District: Manchester Sch Dst SAU #37
Middle School: McLaughlin Middle School
High School: Manchester Memorial High Sch |
|

