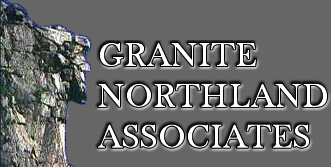$425,000 | $301 per sq.ft.
| 1410 sq.ft.
2 Bedroom | 2 Bathroom | Condo , in Manchester NH
Carriage homes subdivision, MLS# 5040988
|
|
|
|
Listed by Bruce SilvaKeller Williams Realty-Metropolitan on May 14th 2025
11 Carriage Way Manchester NH 03102
|
DESCRIPTION
|
Welcome home to this beautifully updated 1st-floor, end-unit garden-style condo in the highly desirable Woodland Pond community! This 2-bed, 2-bath home features an expansive living room with gas fireplace, open-concept layout, and a stunning kitchen. Step out onto your private deck, perfect for enjoying the peaceful wooded surroundings. Enjoy in-unit laundry and a detached 1-car garage with additional storage. Ideally located in the building closest to the exceptional clubhouse--one of the nicest in Manchester--featuring a reading room, event center, gym, theater, in-ground pool, and tennis courts. Woodland Pond offers low-maintenance, resort-style living with sidewalks, walking trails, and access to the Manchester Cedar Swamp Preserve. Convenient to shopping, dining, and major highways. The Association permits cats and dogs with a limit of two pets per unit. Easy living at its best! Showings start at open house scheduled for Saturday, May 17th from 10 AM to 2 PM.
Disability Features : 1st Floor Bedroom | 1st Floor Full Bathroom | 1st Floor Hrd Surfce Flr | Access Laundry No Steps | Access Parking | Bathroom w/Tub | Hard Surface Flooring | No Stairs | No Stairs from Parking | One-Level Home | Paved Parking | 1st Floor Laundry
Interior Features :Blinds | Dining Area | Fireplace - Gas | Kitchen Island | Natural Light | Security Door(s) | Laundry - 1st Floor
Flooring: Vinyl | Vinyl Plank
Exterior Features: Pool - In Ground | Porch - Covered | Tennis Court | Windows - Double Pane
Equipment : Irrigation System | Radon Mitigation | Smoke Detector | Sprinkler System
Appliances : Dishwasher | Disposal | Dryer | Microwave | Range - Gas | Washer | Water Heater - Gas
Condo Name: Woodland Pond
Building #: 11
Association Fees : $415.00 Monthly
|
|
|
ROOM INFORMATION
|
| ROOM | SIZE | FLOOR |
| Total Rooms: | 6 | | | Total Baths: | 2 | | | Full Baths: | 1 | | | 3/4 Baths: | 1 | 0 | | Total Bedrooms: | 2 | | | Bath - Full | 8-11 x 6-3 | 1 | | Laundry Room : | 5-8 x 6-1 | 1 | | Porch : | 6-10 x 9-6 | 1 |
|
|
| ROOM | SIZE | FLOOR |
| Living Room: | 14-7 x 21-9 | 1 |
| Dining Room: | 13-7 x 13-1 | 1 |
| Primary Bedroom: | 12 x 19-7 | 1 |
| Bedroom: | 13-3 x 10-8 | 1 |
| Kitchen: | 16-9 x 9-4 | 1 |
| Bath - 3/4: | 8-1 x 9 | 1 |
|
FEATURES AND DETAILS
|
CONSTRUCTION:
Vinyl Siding | Price Per SQ.FT. 301.42 | Year Built: 2006
|
|
LAND DESCRIPTION:
Condo Development | Landscaped | Level | Sidewalks | Street Lights | Trail/Near Trail | Walking Trails | Wooded | Near Shopping | Rural | Near Public Transportatn
|
Style: Garden | Georgian
Livable Space: 1410
Above Grade Sq.Ft.: 1410
Below Grade Sq.Ft.: 0
Foundation: Slab - Concrete
Roof: Shingle - Architectural | Shingle - Fiberglass
|
|
|
Zoned: Residential
Surveyed: Unk
Flood Zone: No
Seasonal: No
Garage And Parking:
Garage | Off Street | Detached
Driveway: Circular | Common/Shared | Paved
|
|
| UTILITIES |
|
SERVICES |
Heating: Radiant Floor
Cooling: Central AC
Electric: 200 Amp
|
|
Utilities: Phone | Cable - Available | Gas - On-Site | Underground Utilities
Water: Public
Sewer: Public
Fuel Company: Liberty
|
|
|
AREA INFORMATION
|
Taxes $5,527 | Assesed Value $282,300 in 2024 |
|
|
SCHOOLS
School District: Manchester School District
Elementary School: Northwest Elementary School
Middle School: Parkside Middle School
High School: Manchester West High School |
|

