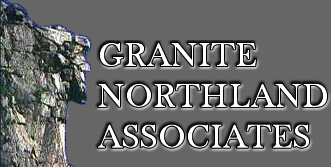$495,900 | $504 per sq.ft.
| 984 sq.ft.
3 Bedroom | 1 Bathroom | 1 Story Single Family Home , in Manchester NH
MLS# 5040043
|
|
|
|
Listed by Majlinda ShishkoRE/MAX Synergy Cell: 603-657-6284
on May 8th 2025
111 Sherwood Drive Manchester NH 03103
|
DESCRIPTION
|
Come check out this beautifully renovated 3-bedroom, 1- bathroom home tucked away in a quiet , welcoming neighborhood. Inside you will find a brand new kitchen with stainless steel appliances, new flooring, and a clean coat of painting throughout. The spacious basement is a blank canvas- turn it into a cozy family room, game night hangout, home gym or whatever fits your vision. Outside, enjoy a newly landscaped yard and a brand new deck that's perfect for relaxing or hosting friends. There's also an attached garage and 5 spaces for off-street parking. Plus the brand-new roof and new siding means one less thing to worry about. Just minutes from parks, schools, shopping, major-highways, and the Manchester-Boston Airpot. This move-in-ready home is ready for you to make it your own.
Flooring: Vinyl Plank
Exterior Features: Docks | Garden Space
Appliances : Dishwasher | Dryer | Microwave | Refrigerator | Washer | Stove - Electric
|
|
|
ROOM INFORMATION
|
| ROOM | SIZE | FLOOR |
| Total Rooms: | 5 | | | Total Baths: | 1 | | | Full Baths: | 1 | | | Total Bedrooms: | 3 | |
|
|
| ROOM | SIZE | FLOOR |
| Living Room: | 15'9"X 12'7" | 1 |
| Bedroom: | 8'10" X 11' 4" | 1 |
| Kitchen - Eat-in: | 12'6"X 11'4" | 1 |
| Bedroom: | 10'6"X 11' 4" | 1 |
| Bedroom: | 10'6"X 11'4" | 1 |
|
FEATURES AND DETAILS
|
CONSTRUCTION:
Wood Frame | Vinyl Siding | Exterior Color GRAY | Price Per SQ.FT. 503.96 | Year Built: 1962
|
|
LAND DESCRIPTION:
City Lot
|
Style: Ranch
Livable Space: 984
Above Grade Sq.Ft.: 984
Below Grade Sq.Ft.: 0
Foundation: Concrete
Basement Access:
Basement: Bulkhead | Concrete | Concrete Floor
Roof: Shingle - Asphalt
|
|
|
Lot size: 0.26 acres
Zoned: RES
Surveyed: Unk
Flood Zone: Unknown
Seasonal: No
Garage And Parking:
Driveway | Off Street | Parking Spaces 5
Driveway: Paved
|
|
| UTILITIES |
|
SERVICES |
Heating: Oil | Forced Air
Cooling: Central AC
Electric: 200 Amp
|
|
Utilities: Cable - Available | Gas - Underground | Telephone Available
Water: Public
Sewer: Public
|
|
|
AREA INFORMATION
|
Taxes $5,056 | Assesed Value $0 in |
|
|
SCHOOLS
School District: Manchester School District
Elementary School: Highland-Goffs Falls School
Middle School: Southside Middle School
High School: Manchester Memorial High Sch |
|

