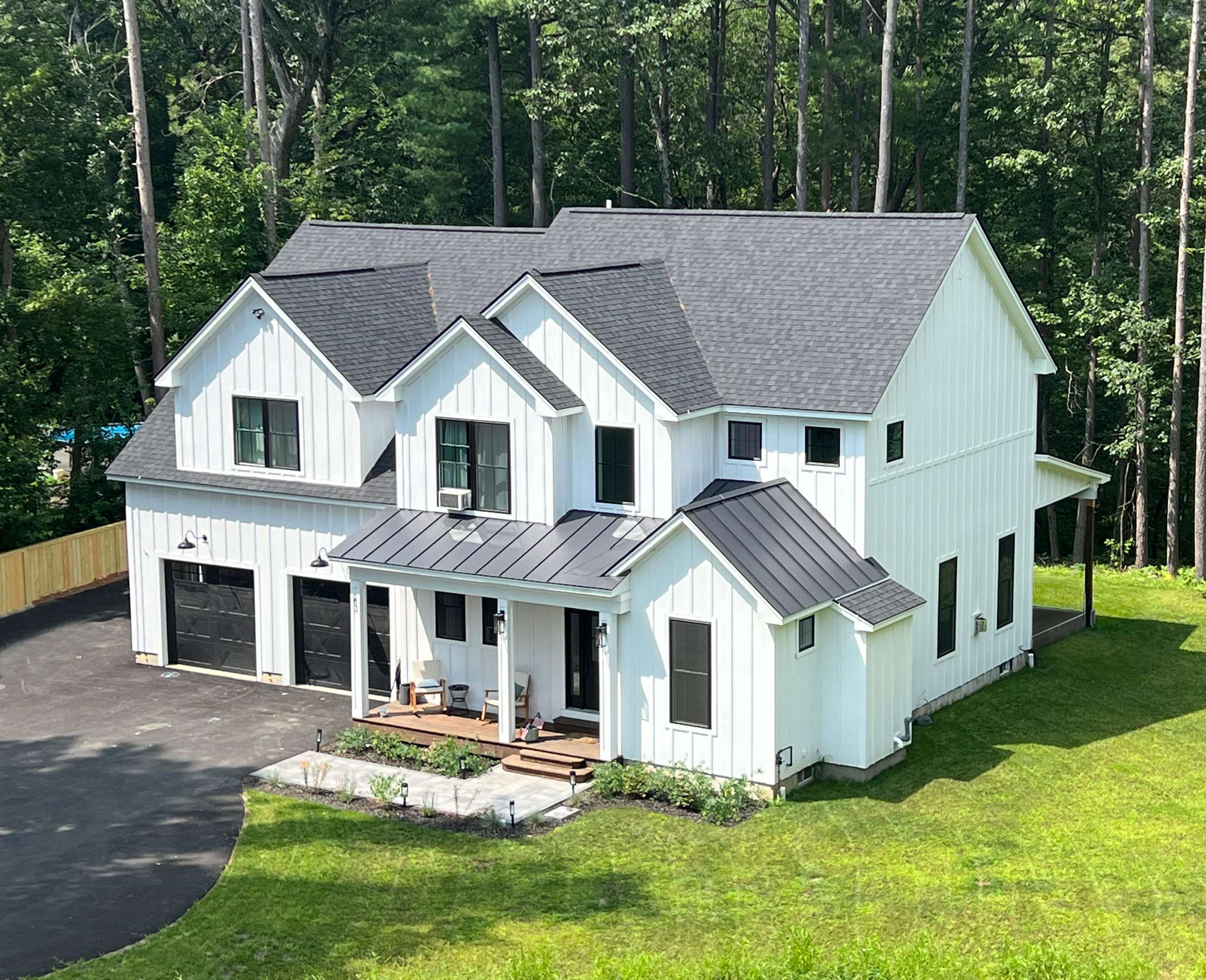Lebanon NH
Popular Searches |
|
| Lebanon New Hampshire Homes Special Searches |
| | Lebanon NH Homes For Sale By Subdivision
|
|
| Lebanon NH Other Property Listings For Sale |
|
|
![LEBANON NH Home for sale $$849,000 | $250 per sq.ft.]()
|
|
$849,000 | $250 per sq.ft.
New Listing!
5 Beds | 4 Baths | Total Sq. Ft. 3400 | Acres: 0.55 |
A West Lebanon gem! The warmth of this lovingly cared for home radiates from every room. Gather around the kitchen's center island with friends or family; gravitate to the formal dining room for gatherings large or small; visit by the fire in the lovely living room; relax on the sunny back deck overlooking your great yard. Delight in the spacious second floor with 4 bedrooms, including a primary bedroom suite. Separate living suite above the 2 car garage, featuring a wonderful family room with built-ins, kitchenette, bedroom and bath. All of this in one of the area's most sought after neighborhoods, so quiet and private yet so convenient. Walk or bike to Hanover's main street or catch Advance Transit to other Upper Valley destinations! Showings start Friday, April 26th! See
MLS Property & Listing Details & 35 images.
|
|

|
|
$1,300,000 | $474 per sq.ft.
New Listing!
5 Beds | 4 Baths | Total Sq. Ft. 3345 | Acres: 0.55 |
A new construction just finished last year nestled in the midst of one of the most convenient West Lebanon locations. Less than 7 minutes to Dartmouth, 5 minutes to shopping, but still private and quiet. Come down the paved driveway into an oversized two car heated garage. Enter through a mudroom with custom built ins and immediately fall in love with the open living space with the kitchen, living and dining all together. The kitchen features a spectacular island, double ovens, walk-in pantry and, of course, a pot-filler over the stove. The living room is centered by a gas fireplace and access the deck right from the living room or dining room to enjoy the twinkle lights as you watch the birds fly through the forest behind the property. Right off the deck (and also accessible from the garage), a bonus space with optional golf simulator gives you the ultimate space to play or unwind. With one bedroom or office space downstairs, and four additional generously sized rooms upstairs there is room for everyone. The primary bedroom has a walk in closet and en-suite 4 piece bathroom. Downstairs in the basement is a finished living space plus extra bonus gym with equipment negotiable. Underground utilities, cozy propane fireplace, extra storage shed, two level covered porch overlooking the Connecticut River, plus a generator hookup - you will have everything you need and more. See
MLS Property & Listing Details & 39 images.
|
|
|
|

